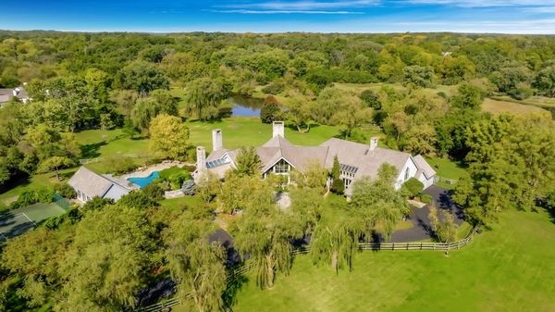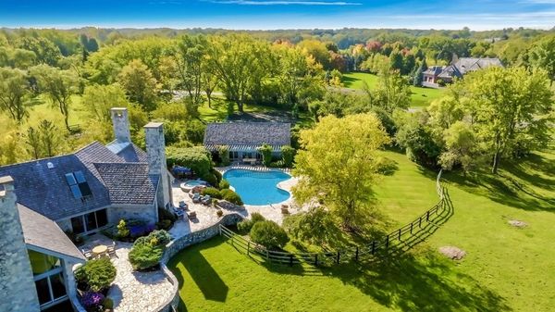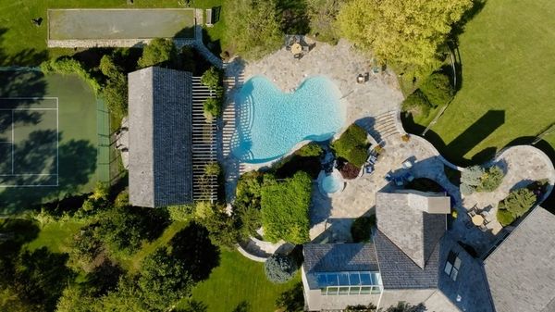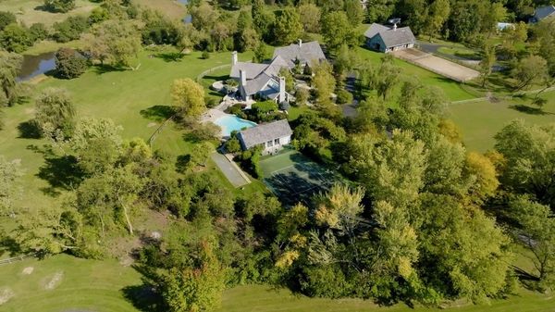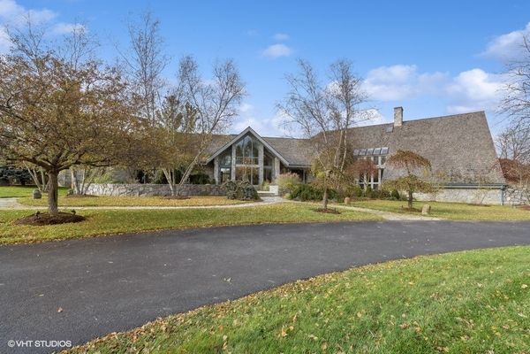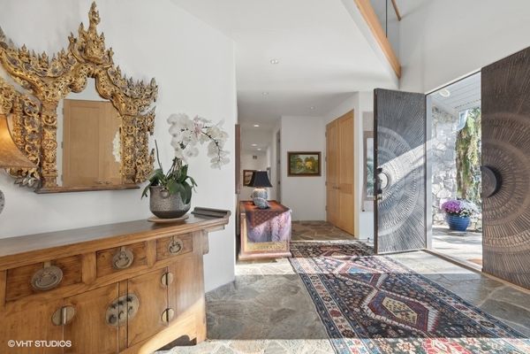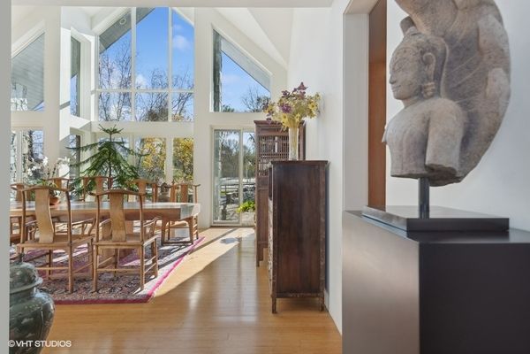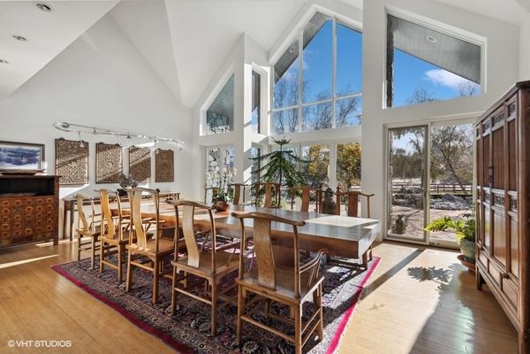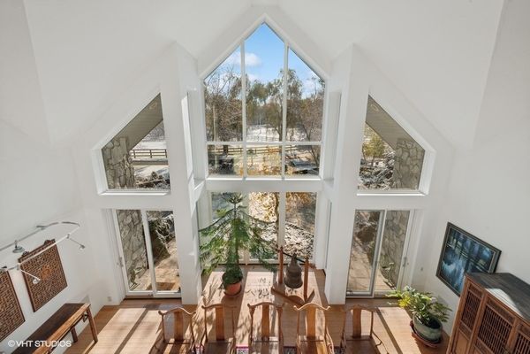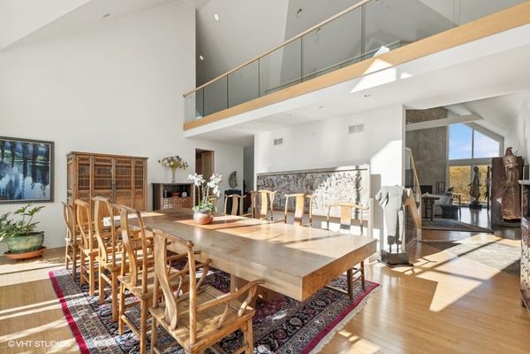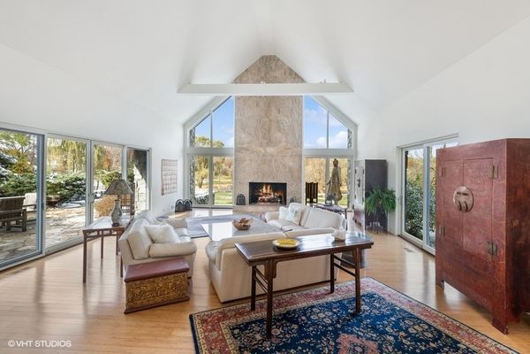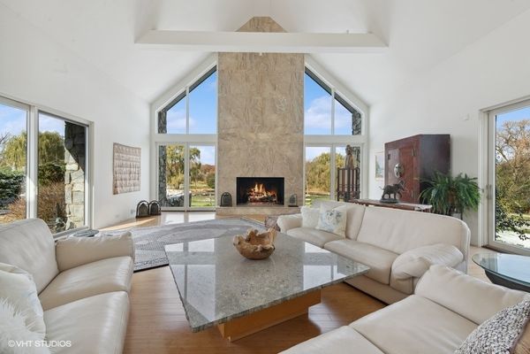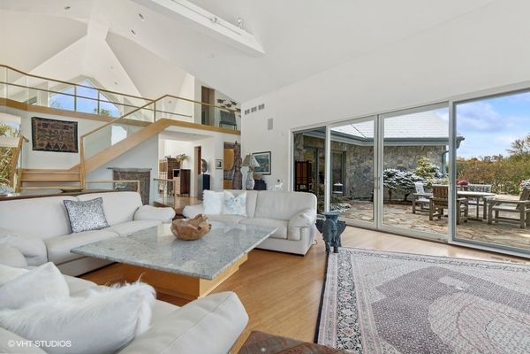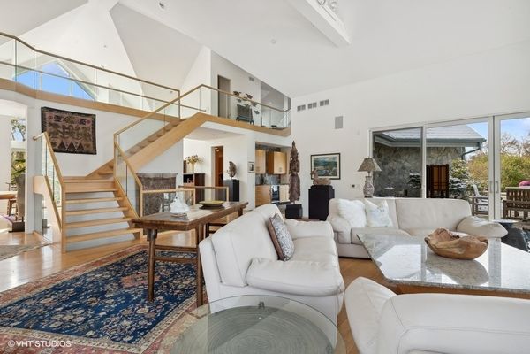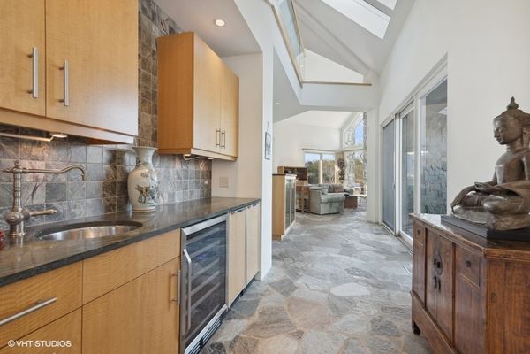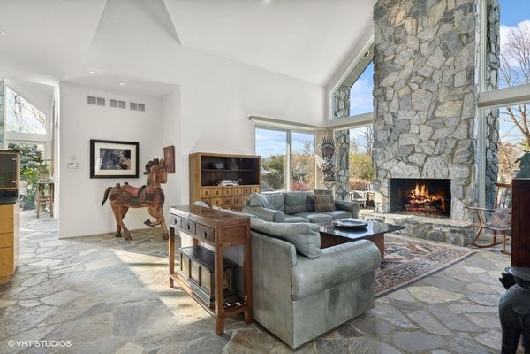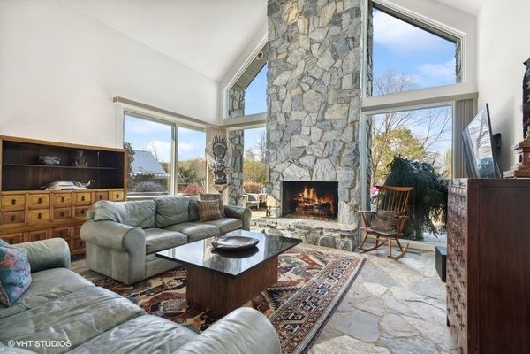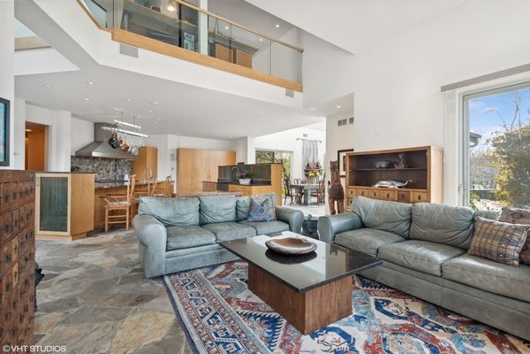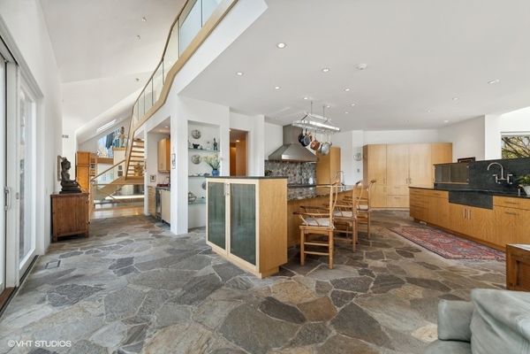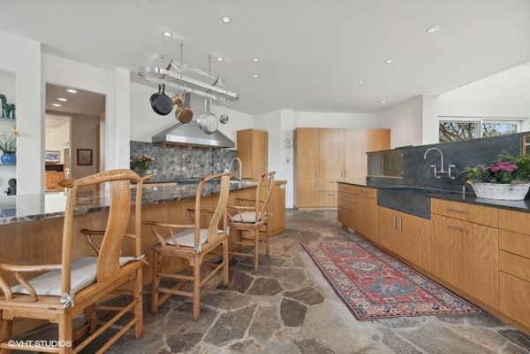3 Porter School Road
Barrington Hills, IL
60010
About this home
The elegance and splendor of this magnificent resort style property combined with an incredible equestrian estate creates a one-of-a-kind residence in the heart of Barrington Hills. Built by Reed Architects, this stunning home complements its natural surroundings offering breathtaking views from walls of windows and seamlessly transitions from inside to out. Sun drenched rooms, a sprawling open floor plan and the thoughtful use of space creates ambience perfect for lively entertaining or warm gatherings with friends and family. From the jaw dropping great room to the inviting family room and incredible breakfast and dining rooms you will be amazed by the quality finishes, attention to detail and timeless design that is found throughout this masterpiece. Three first floor bedrooms with ensuites allow for ranch style living and two dedicated offices make work from home days a breeze. The private and expansive primary suite on the second level offers spectacular views of the property and is a calming retreat with private balcony, luxe bath, fireplace and sitting area. The finished lower level offers additional entertaining and living options with rec, game and exercise areas, guest bedroom and full bath. The amazing lifestyle continues outdoors with in-ground pool, spa hot tub, guest house, plus tennis and bocce ball courts to create a personal oasis. For the equestrian lover, the specially designed stone patio allows you to interact with your horses as you relax on the stone patio. A premier 6-stall barn with loft area, dry lot, beautiful pastures and nearby riding trails adds to the charm of this outstanding property. Set on a bucolic 16+ acre site, this home offers a perfect combination of classic country living and privacy with easy access to Barrington Village, Metra, shopping and restaurants. A truly extraordinary offering.
