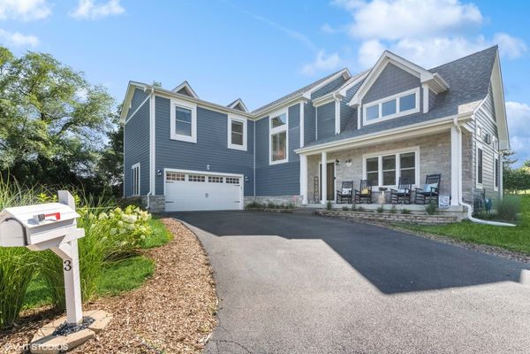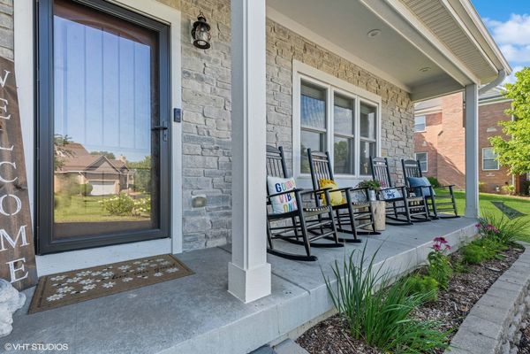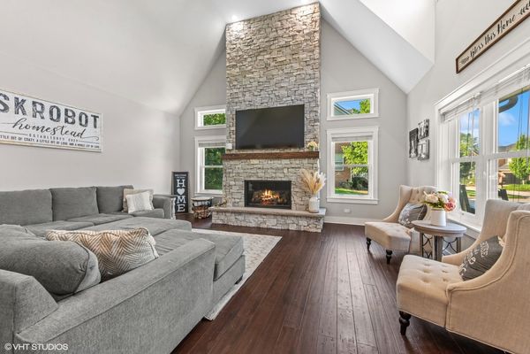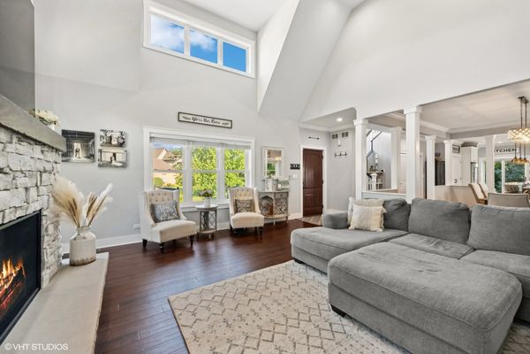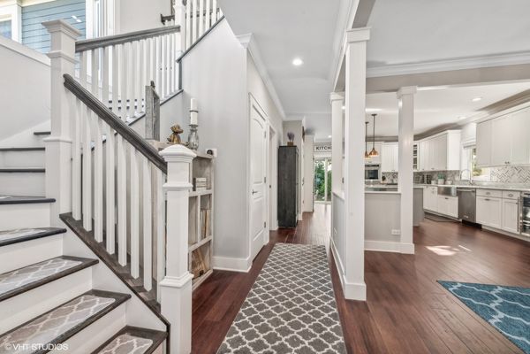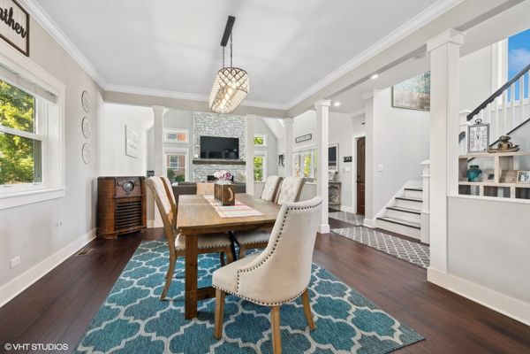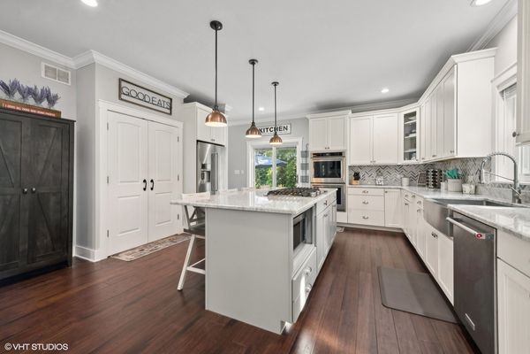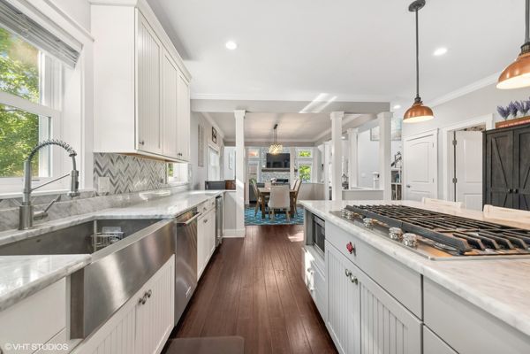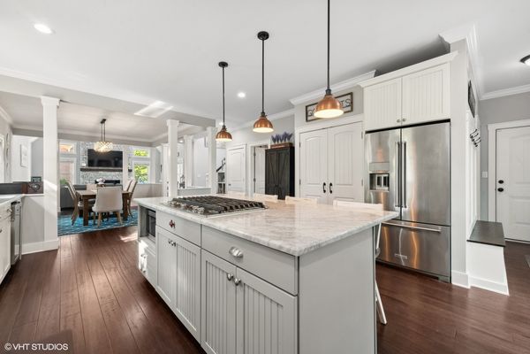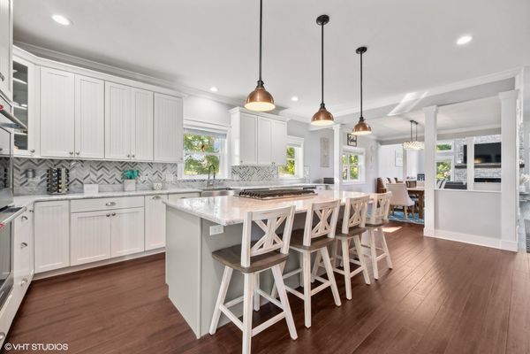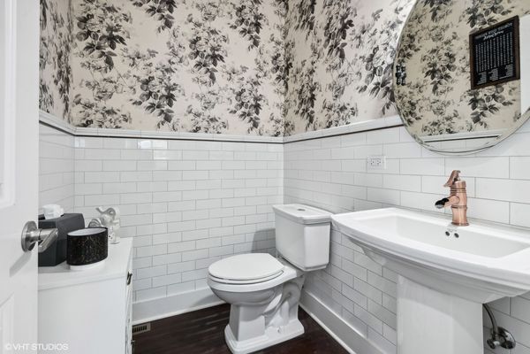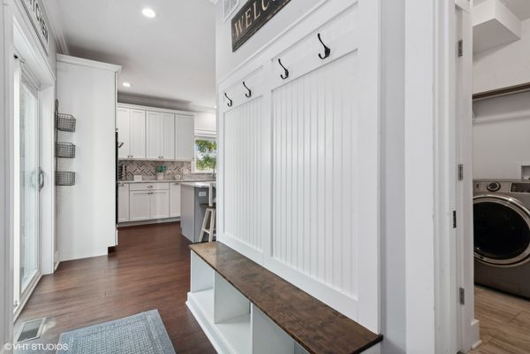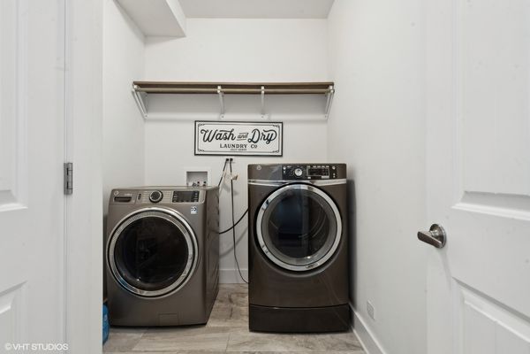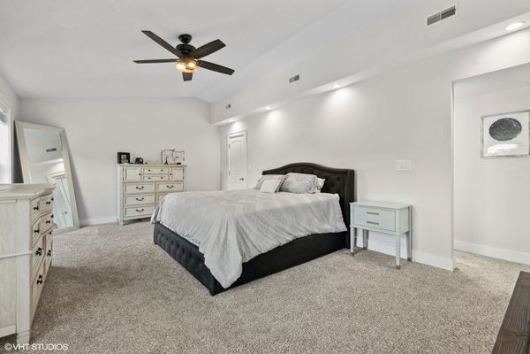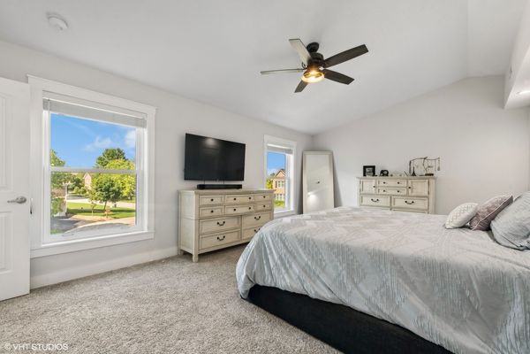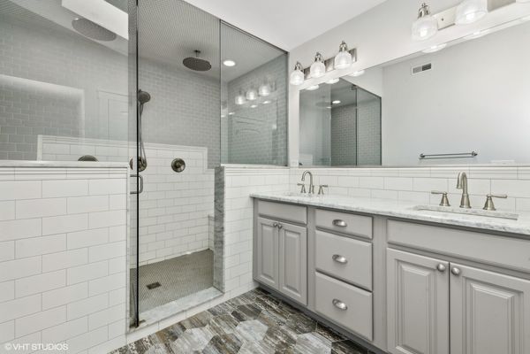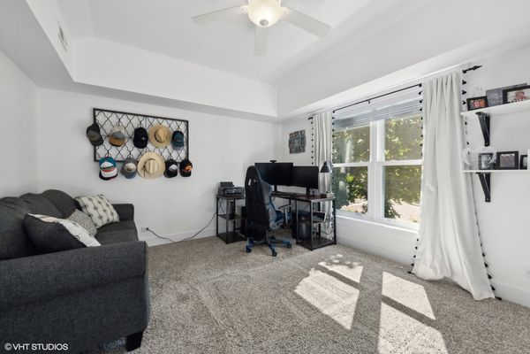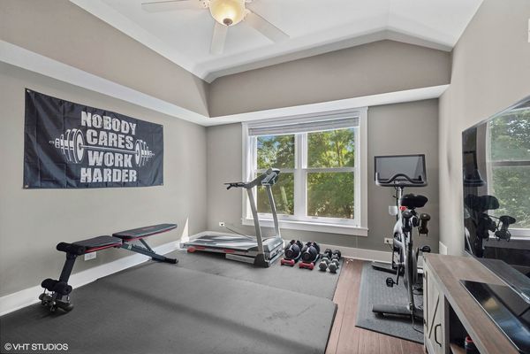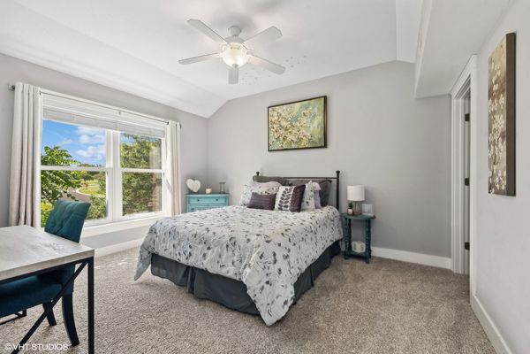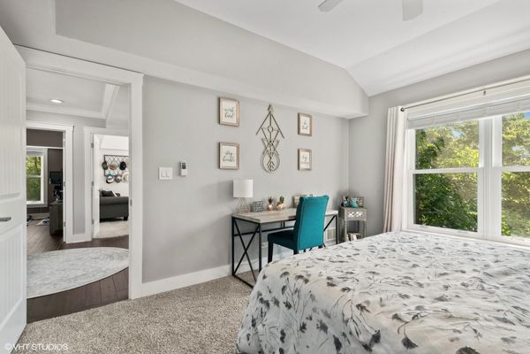3 Park Place Circle
Hawthorn Woods, IL
60047
About this home
**Multiple offers received. Highest and best due Tuesday by 5:00pm** Built in 2017, this stunning home boasts everything today's buyers are looking for - open concept, vaulted ceilings, tons of natural light, neutral color palette, stunning hardwood floors, gourmet kitchen, spacious bedrooms, spa-like bathrooms, and a finished basement and backyard perfect for entertaining! The chef's kitchen features Italian marble countertops, farmhouse sink, stainless steel appliances, and double ovens. Owners recently added a showpiece floor to ceiling stone hearth and fireplace in the family room. Perfect for cozy winter nights! The finished basement features a full bath, a bar, tons of storage and so much space for entertaining or a kids rec room. The backyard features professional landscaping, including many recently planted trees for increased privacy, a stone patio and generous dog run for pet lovers. There is truly nothing to do but move in. Conveniently located across the street from Community Park where you can enjoy playgrounds, baseball games, pickleball courts, walking paths, sledding hills, basketball courts and fun events like Bark in the Park, Friday night concerts and 4th of July fireworks.
