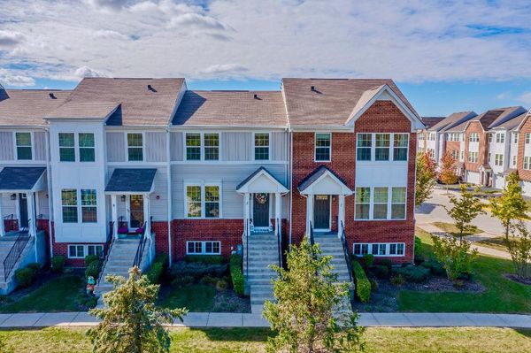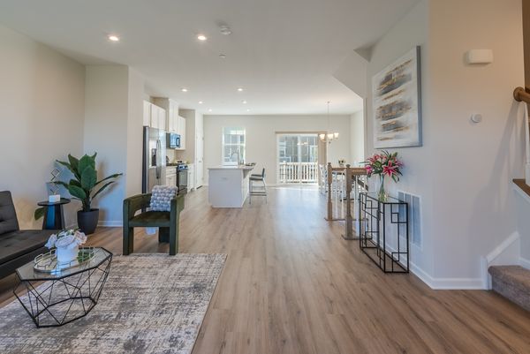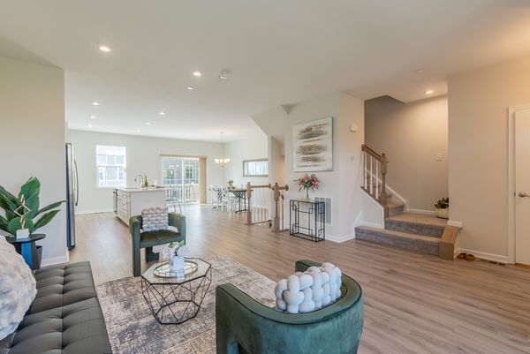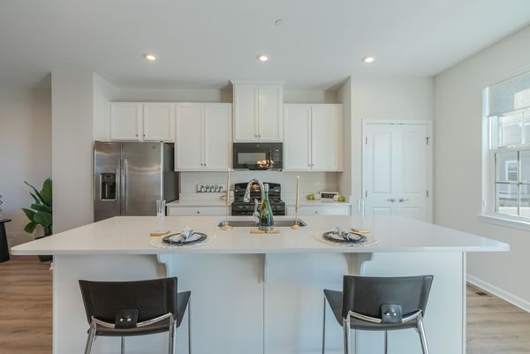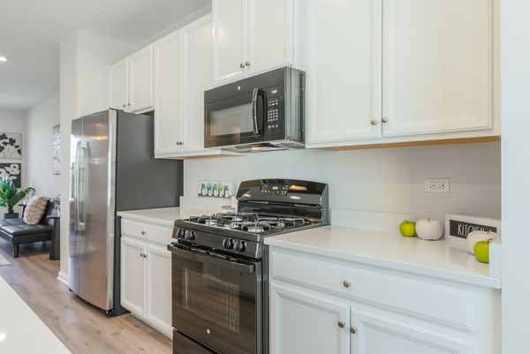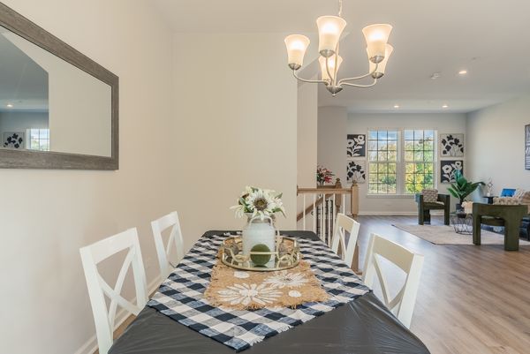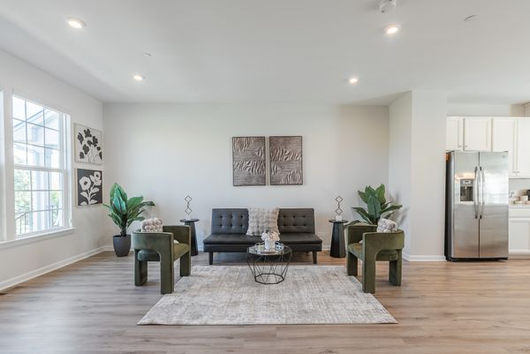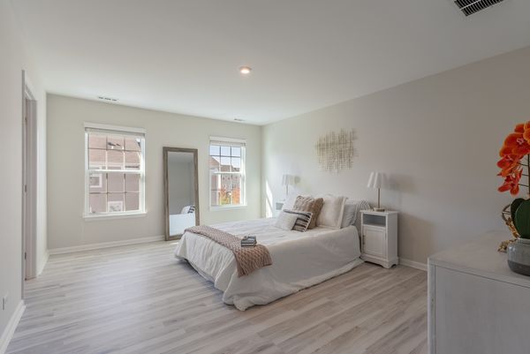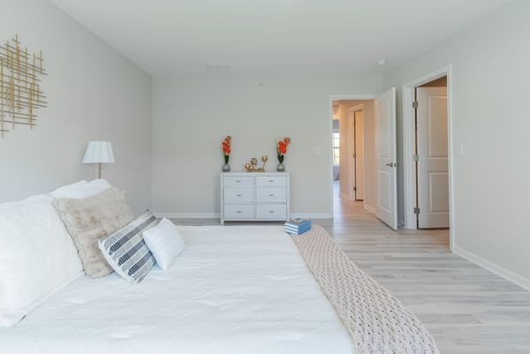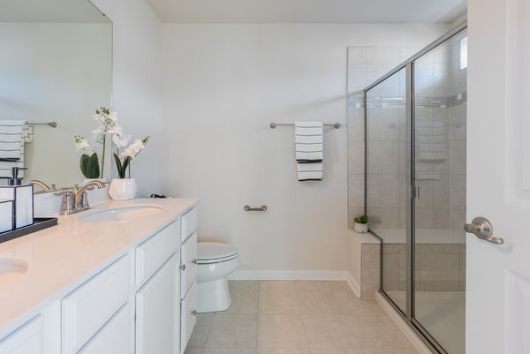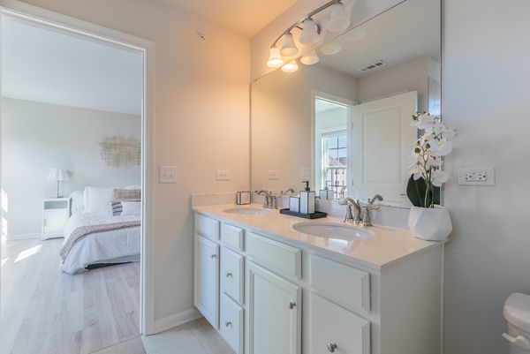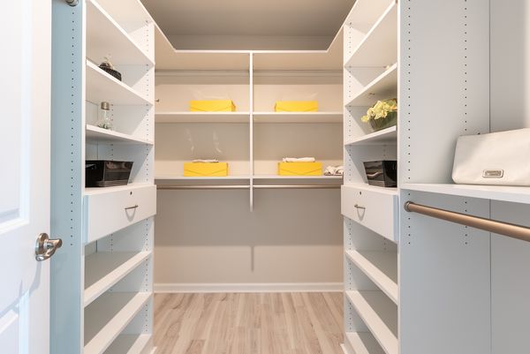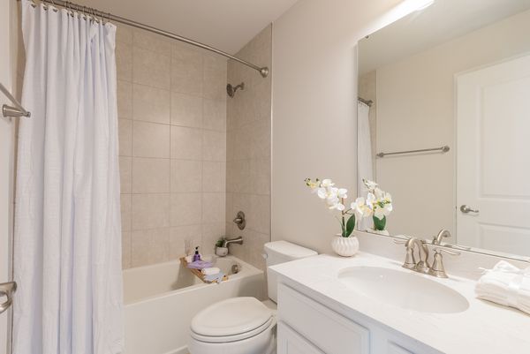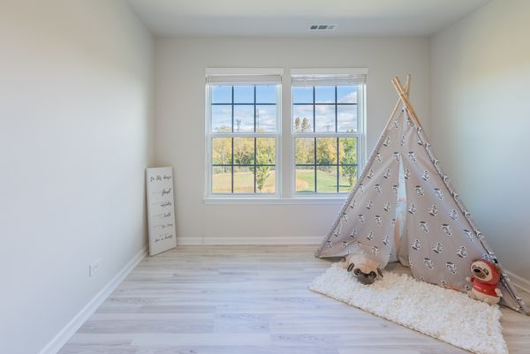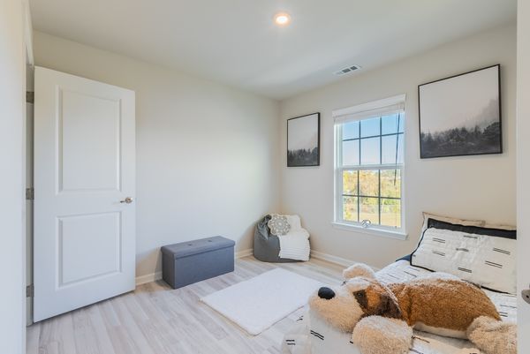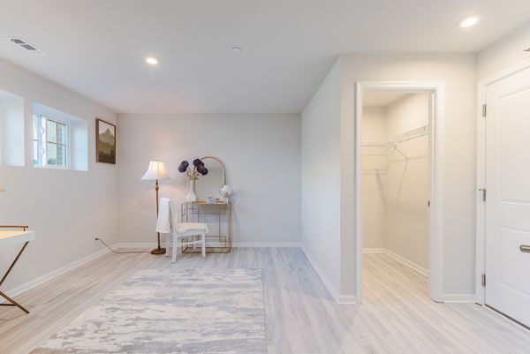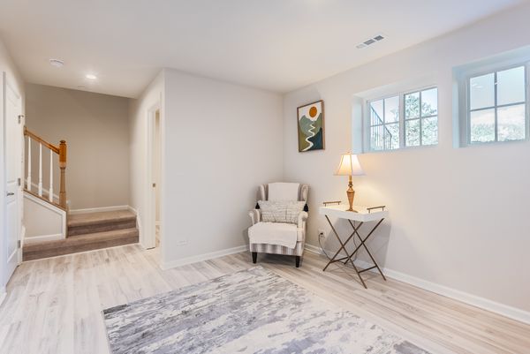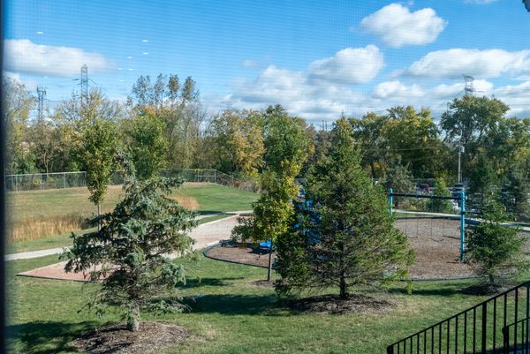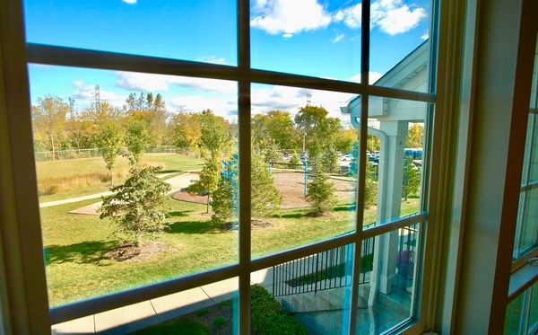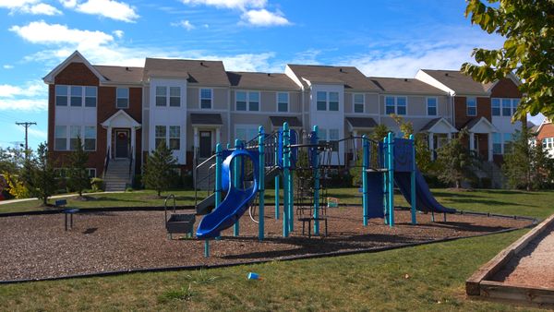3 Nicholas Drive
Des Plaines, IL
60016
About this home
Welcome home to this stunning three-level rarely available townhome MENDELSSOHN model, located in highly desired Buckingham Subdivision. This like-new, rarely available gem features a thoughtfully designed floor plan with 3 bedrooms and 2.1 bathrooms. You will enjoy here view of kids playground and quite surrendering! Built in 2020, this modern beauty boasts a lots of luxurious features. The main level is an open concept space with perfectly proportioned living and dining areas, a huge kitchen with white cabinets, island, quartz counter tops, a large balcony and powder room. The upper level features a huge primary bedroom with ensuite, two additional bedrooms with a full bath and laundry. The primary bedroom has an en-suite bath with dual vanities, a shower and an incredible walk in closet. LVP floor (Luxury Vinyl Plank) on main level and wood laminate floors on 2nd level and in the basement. Custom closet/cabinet work installed in all 3 bedrooms closets, to maximize storage space, organization and builds an aesthetic appeal. Freshly painted throughout. The ground level features a bonus room, perfectly suited for a home office or recreation room, large walk-in closet and a two car garage. The garage is perfect for large vehicles and additional storage. Buckingham Place features a dog park, playground and is perfectly located just minutes from O'Hare, a short walk to the Cumberland Metra, and just minutes to Downtown Des Plaines, Mount Prospect and Randhurst shopping, dining and entertainment. Costco and Mariano's Grocery are all nearby. Don't miss out on this affordable newer construction opportunity! Come & Schedule your showings today!
