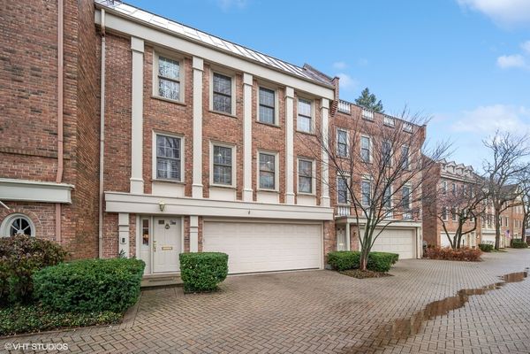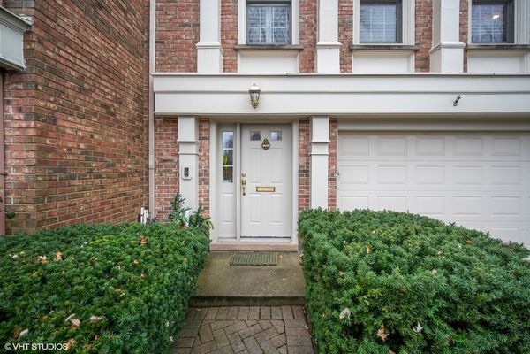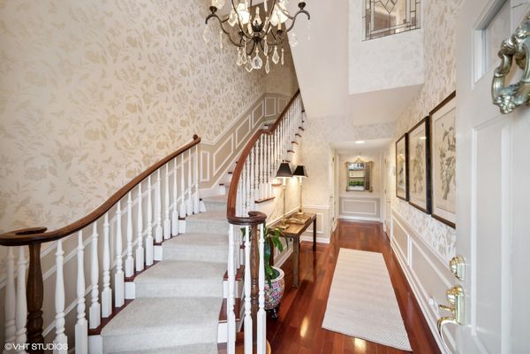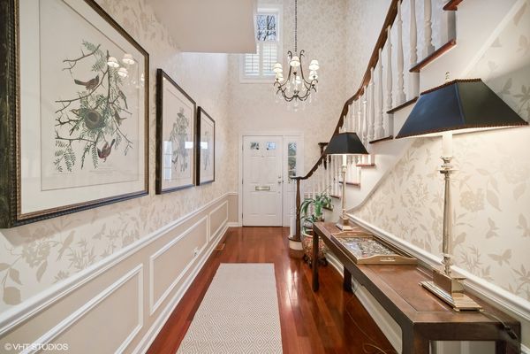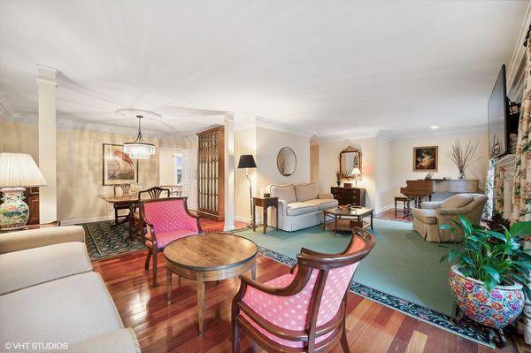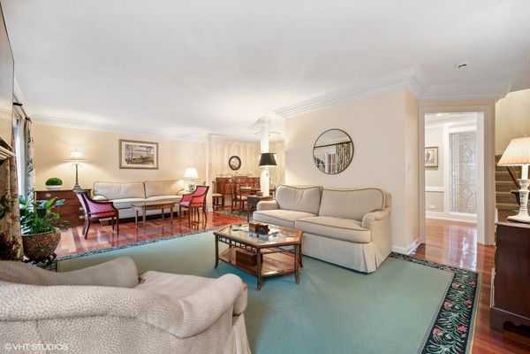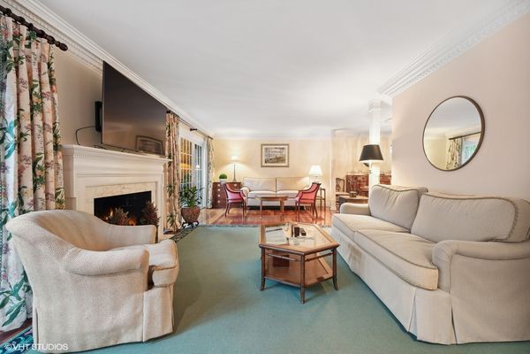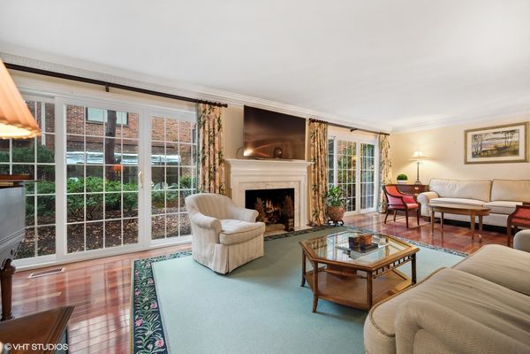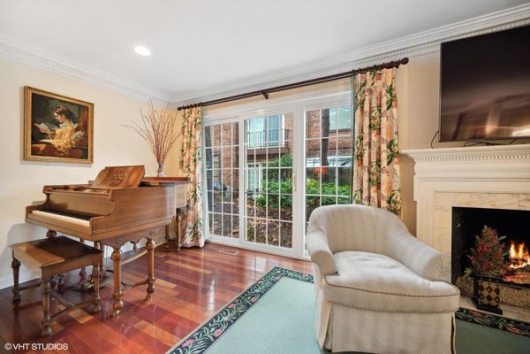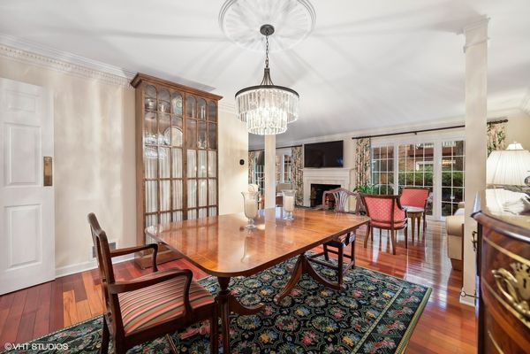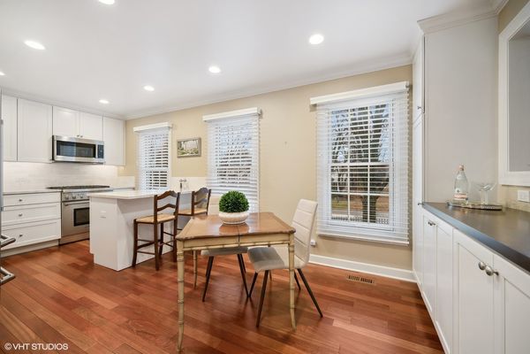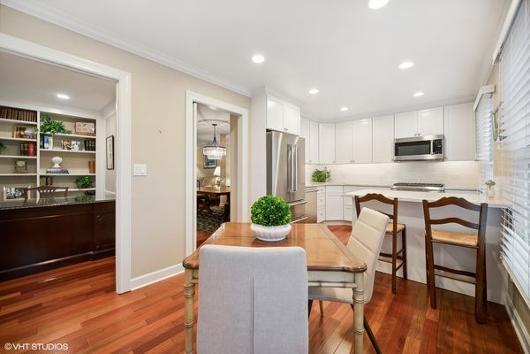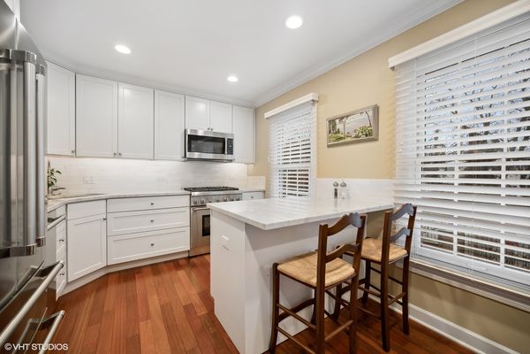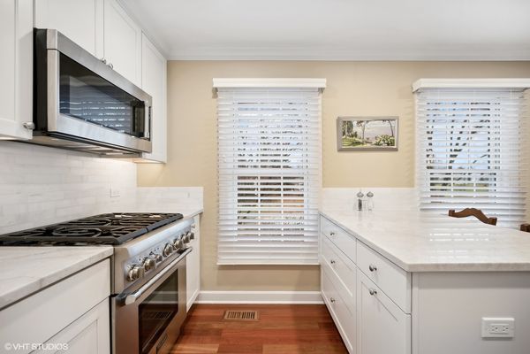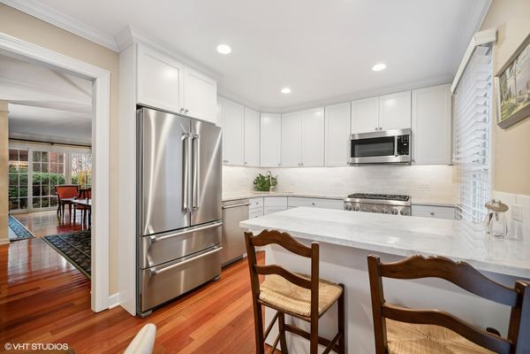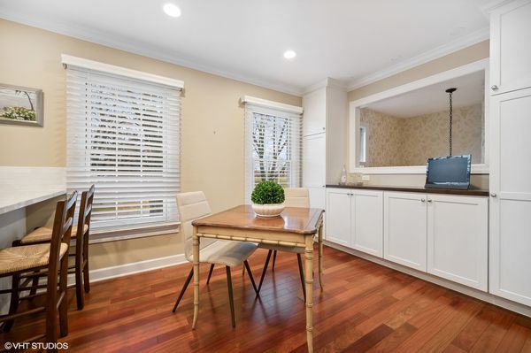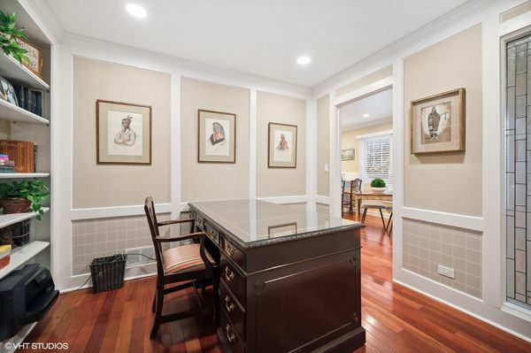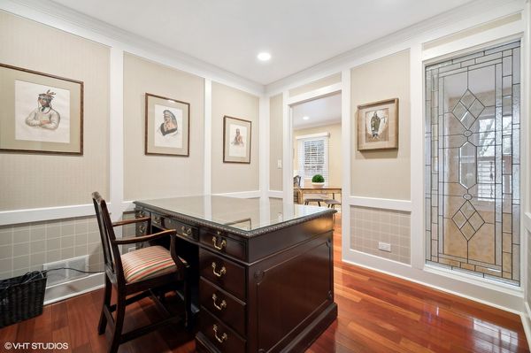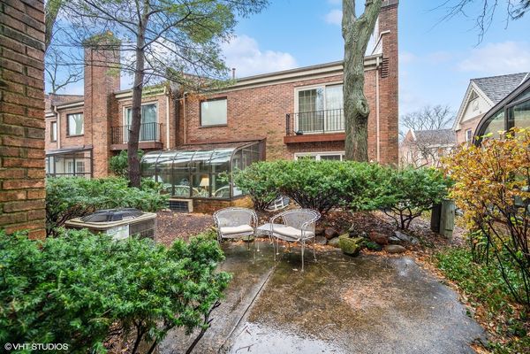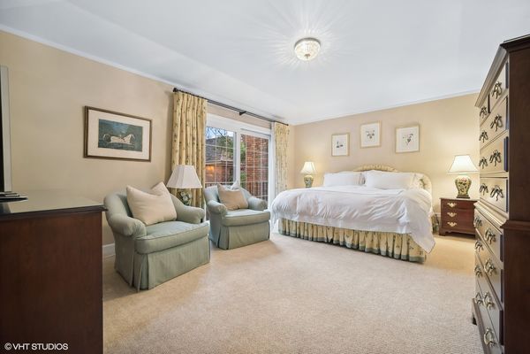3 Landmark
Northfield, IL
60093
About this home
Rarely available, tastefully updated from top to bottom prime Landmark townhouse in Northfield! The bright living room features a gas fireplace, crown molding, hardwood floors, two new sliding doors (2020) and multiple seating areas features gorgeous outdoor views and opens to the dining room that easily expands to serve larger gatherings The newly renovated kitchen (2018) / adjacent breakfast room with expansive east views is designed to maximize storage and counter space. Upgrades include Bosch/Thermador appliances, custom cabinets, lighting and window treatments. The office/den with bookshelves is a quiet getaway. The lower level family room/bonus is that private extra room for whatever you like. Updated luxurious primary bath with 2 vanities and walk-in shower. Other recent improvements include: new windows, classic white hall bath, garage door, air conditioning and furnace (2019) and carpet. Enjoy attached 2-car garage with added storage cabinets and epoxy floor, private patio and large laundry area w/new washer & dryer (2019). Easy living at its best!
