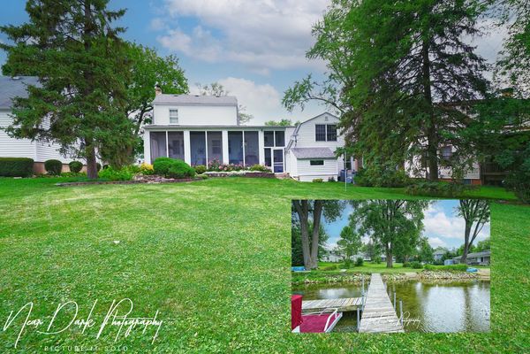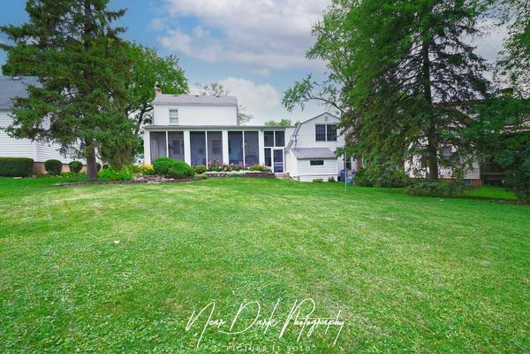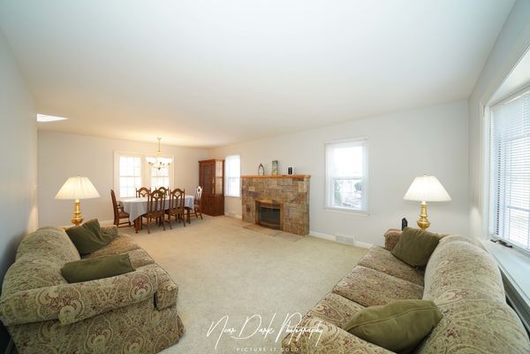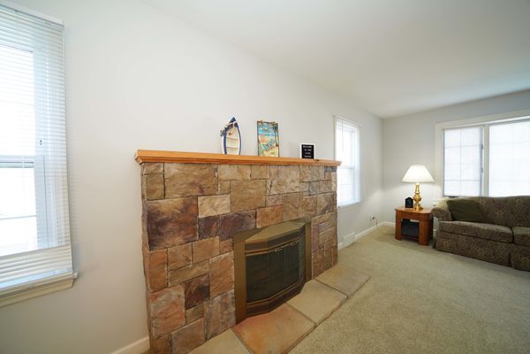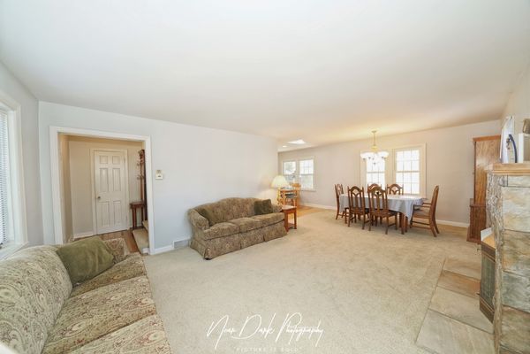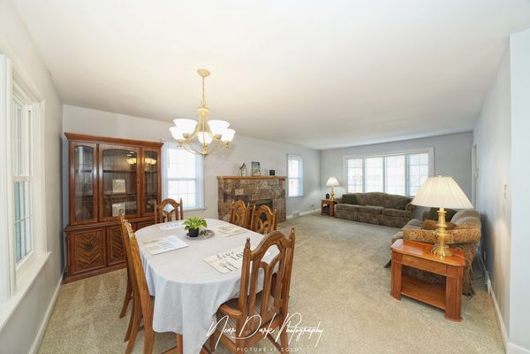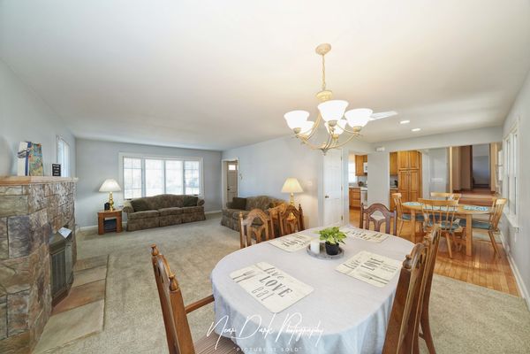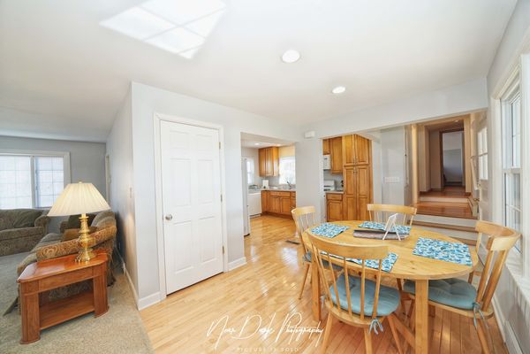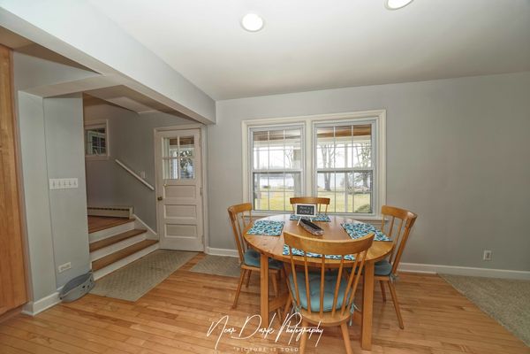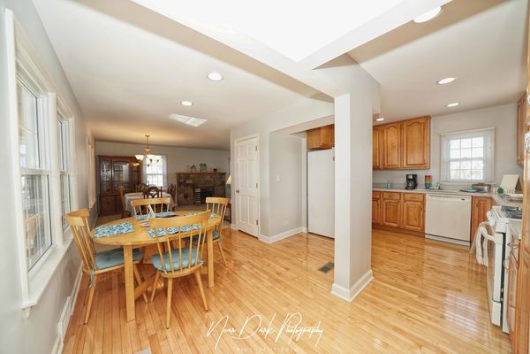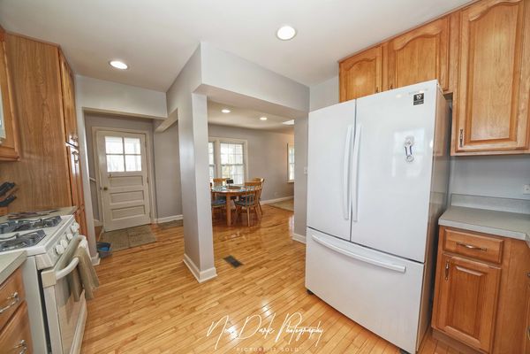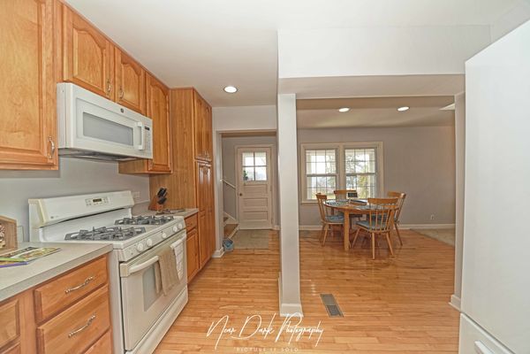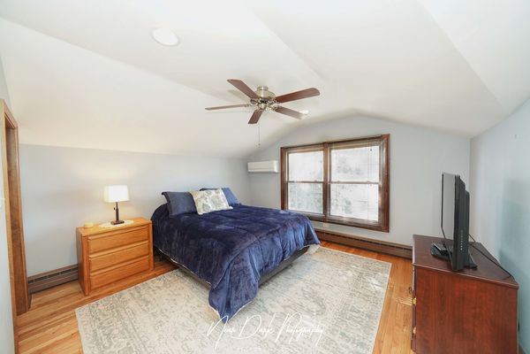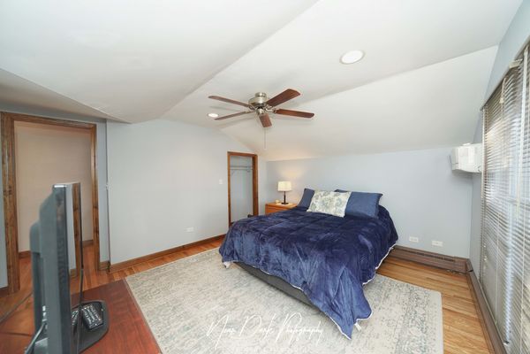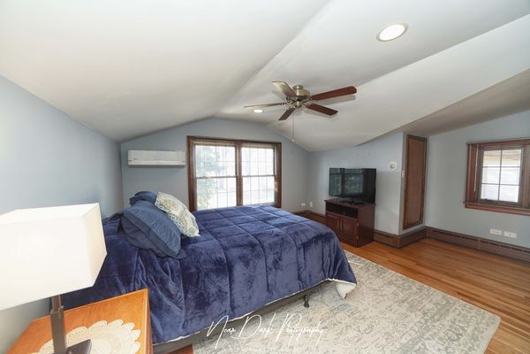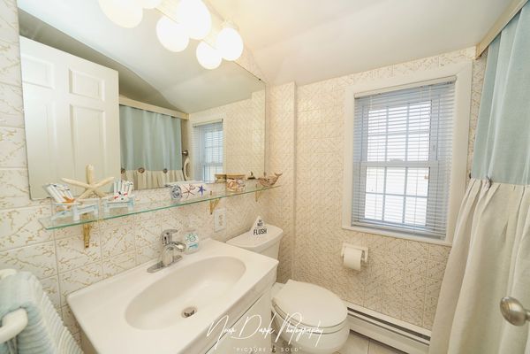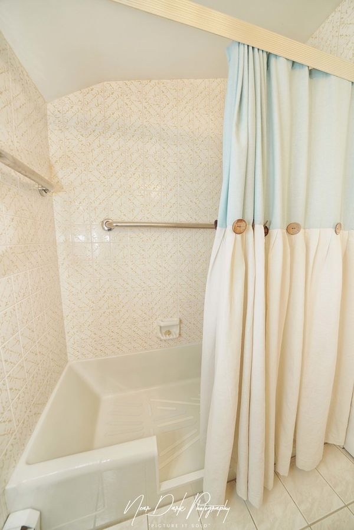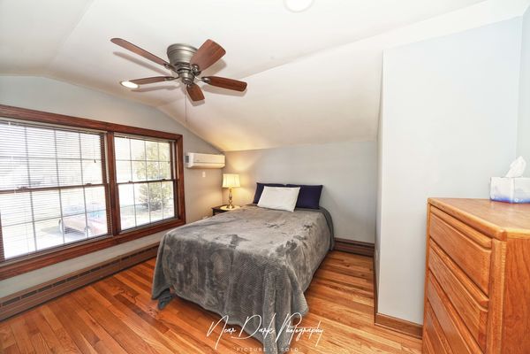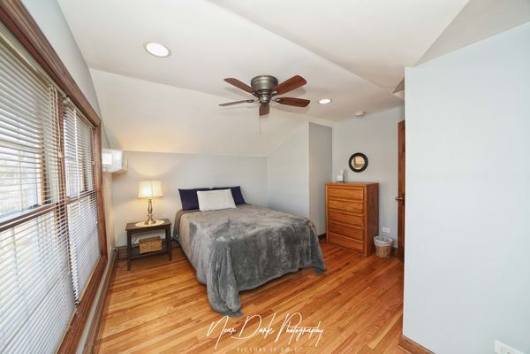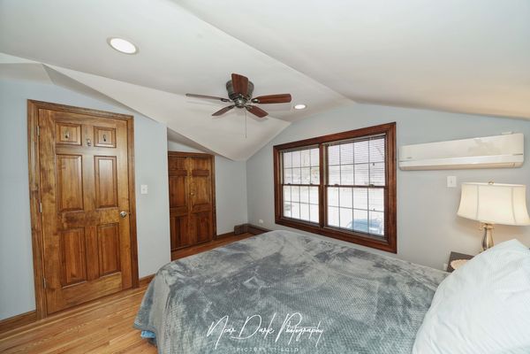3 LAKEVIEW Drive
Mundelein, IL
60060
About this home
DONT MISS THIS INCREDIBLE OPPORTUNITY! HISTORIC & CLASSIC GAMBREL STYLE HOME THAT IS TRUE MUNDELEIN LAKEFRONT PROPERTY ON MOTORIZED DIAMOND LAKE ! YOU CAN SEE BILL'S PUB FROM THE SHORELINE! This home sports 2 Bedrooms on the main level & a Full Bath plus 2 Bedrooms Upstairs with a full bath. The storage in this home is AMAZING! Gleaming wood floors in the Breakfast area & Kitchen as well as the MAIN LEVEL Bedrooms. Laundry- Utility room & Possible work room or Rec room in the walk-out basement. Follow the Breezeway to the basement, garage & enormous screened in porch overlooking the Lake! Imagine the entertaining you can do in this perfectly situated home! The property includes 2 Lots - the House lot which is high & dry & the lakefront lot. While it is not buildable - you can easily put in a pier (the old one was removed due to condition) & a Boat Lift. The home includes a Jet Ski lift. ROBERT LEWANDOWSKI PARK IS JUST A COUPLE BLOCKS AWAY. THIS HOME IS LOCATED WITHIN EASY SHOPPING IN VERNON HILLS & NOT FAR FROM DOWNTOWN MUNDELEIN. Home needs some updating (Baths-Basement)- priced with that in mind!
