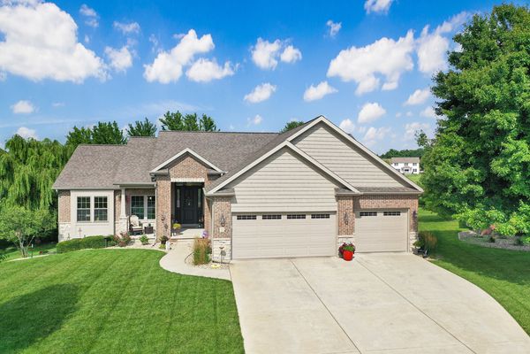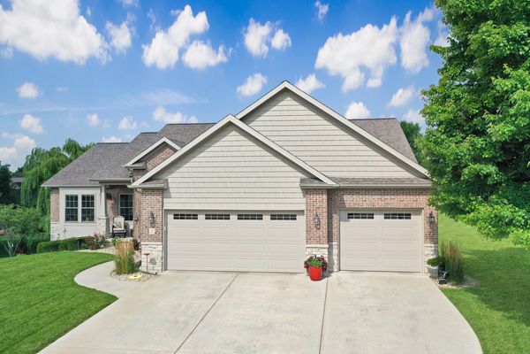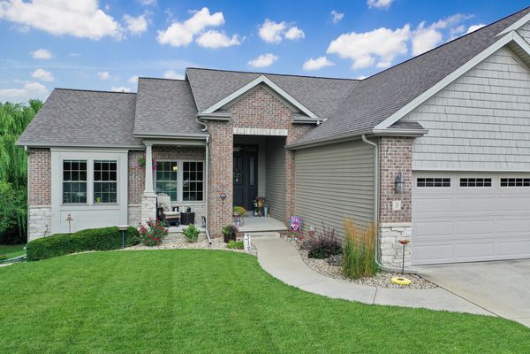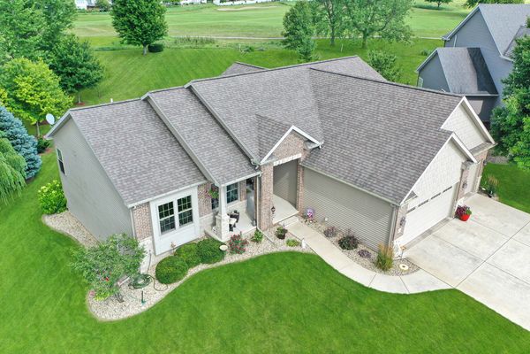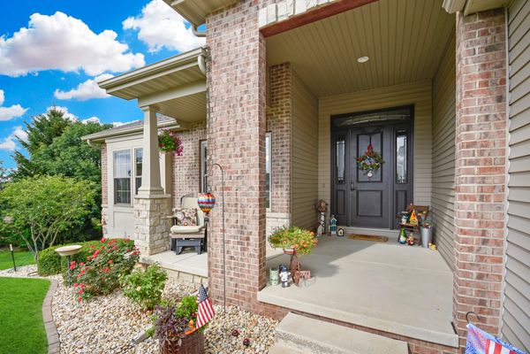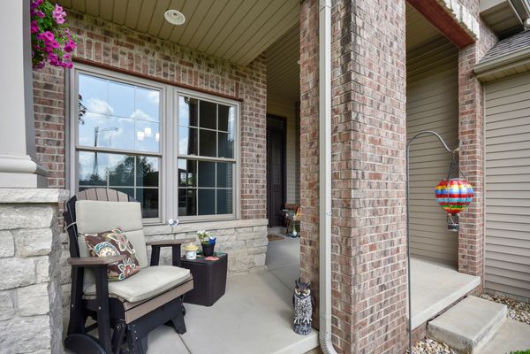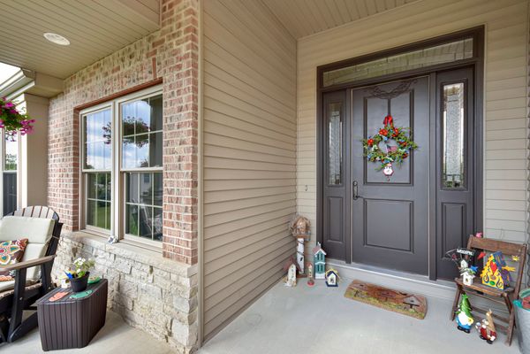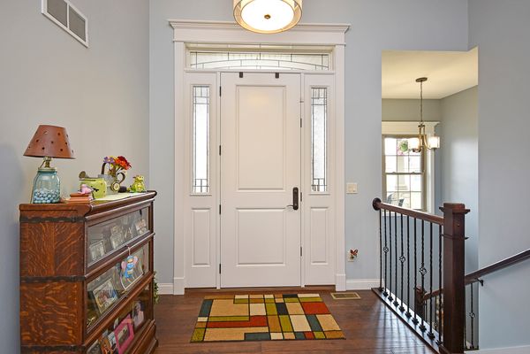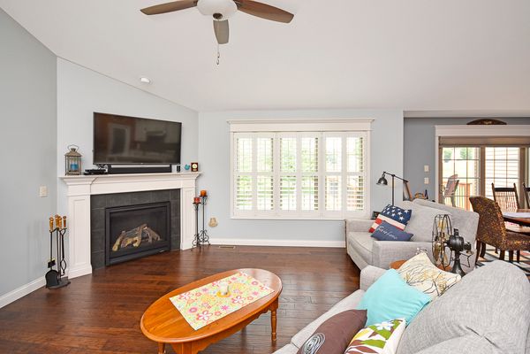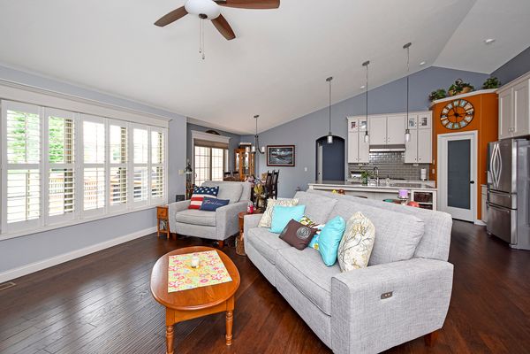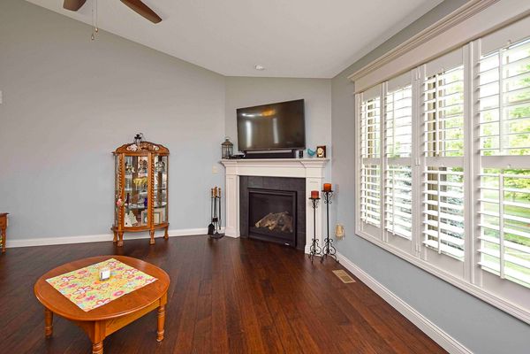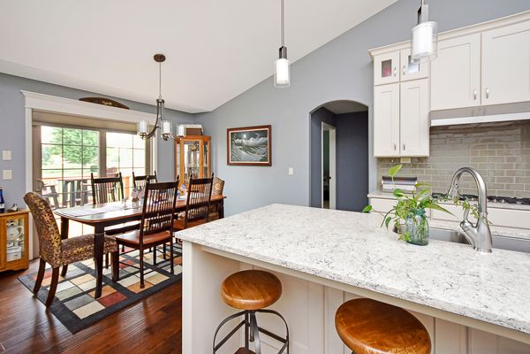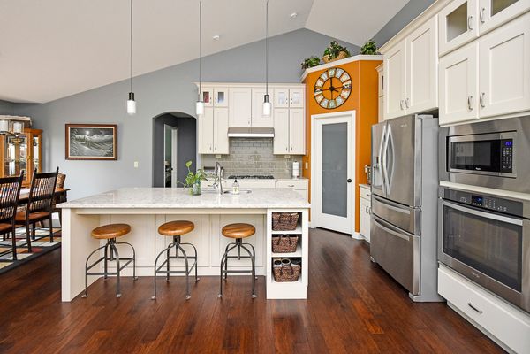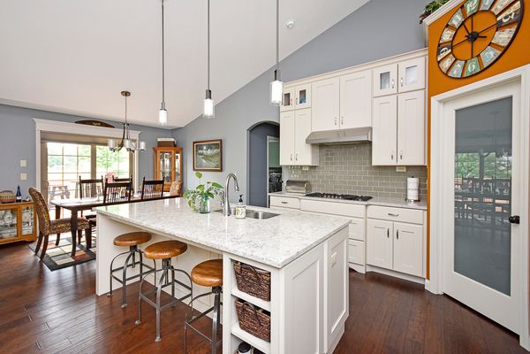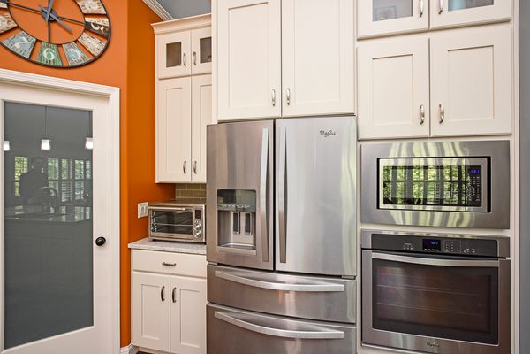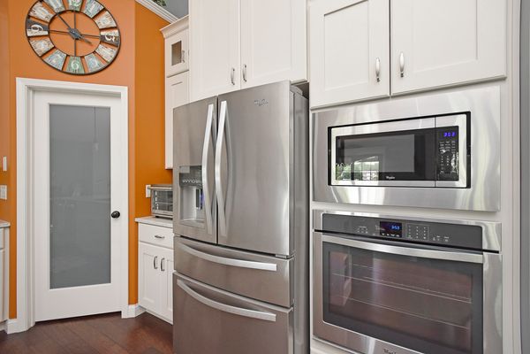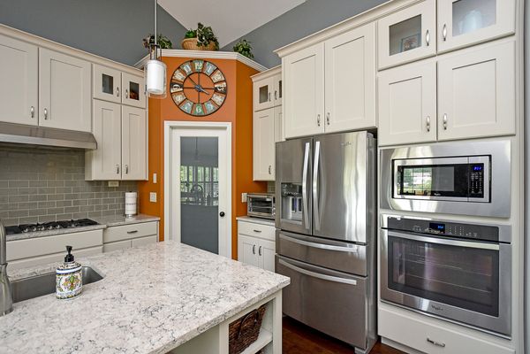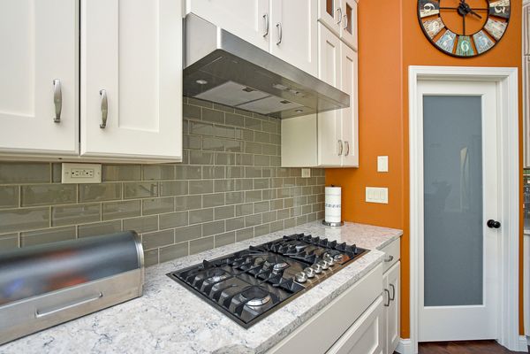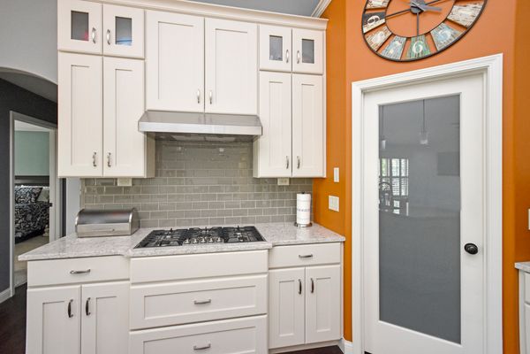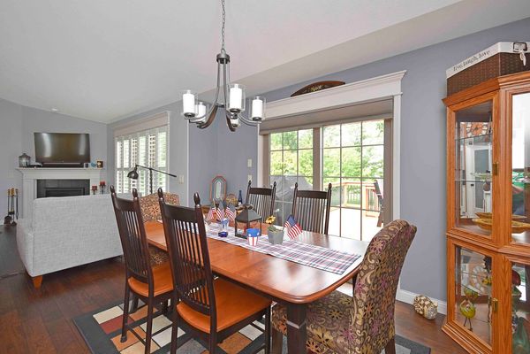3 Huff Way
Bloomington, IL
61705
About this home
Discover serenity and luxury living at 3 Huff Way, nestled gracefully on the prestigious grounds of "The Den" golf course in Bloomington, IL. This custom-built ranch home by Horizon Homes exudes elegance and craftsmanship at every turn, situated on a peaceful cul-de-sac. As you enter through the grand 8-foot front door, adorned with glass sidelights and a transom, you're welcomed into an expansive open floor plan that sets the tone for effortless entertaining and comfortable living. The kitchen, a timeless centerpiece of the home, boasts quartz countertops, upgraded appliances, and a remarkable 8x7 walk-in pantry, ensuring both style and functionality. The primary suite is a sanctuary unto itself, featuring an impressive 11x11 en suite bathroom complete with a custom walk-in shower and a luxurious rain shower. A 9x11 walk-in closet provides ample space for wardrobe essentials. Additionally, the primary bedroom includes built-in cabinetry currently purposed as an en suite coffee bar, adding a touch of personalized luxury. The lower level of the home is a haven for relaxation and recreation, offering daylight windows that illuminate a full custom bar with quartz counters and appliances. A stunning family room, a bedroom, and a full bath provide comfortable accommodations for guests. A vast 40x15 unfinished area ensures ample space for hobbies and storage. A 16x10 flex room offers versatility for various lifestyle needs. Technology meets convenience with the home wired for surround sound and distributed audio, perfect for enhancing any gathering. Outside, a back deck and stone patio await, surrounded by custom landscaping with irrigation system, intricate stone work, and a built-in fire pit, creating an inviting outdoor oasis to enjoy the peaceful surroundings.
