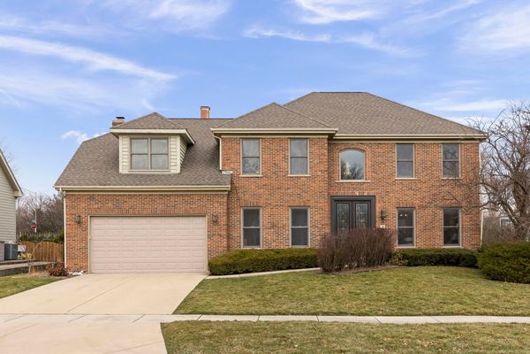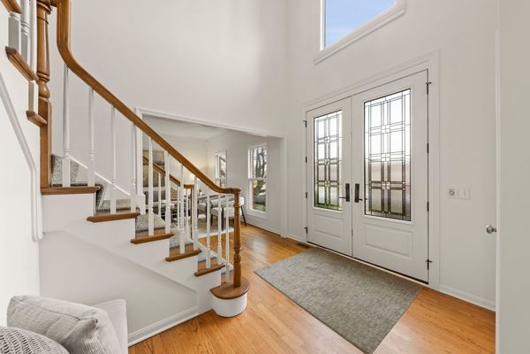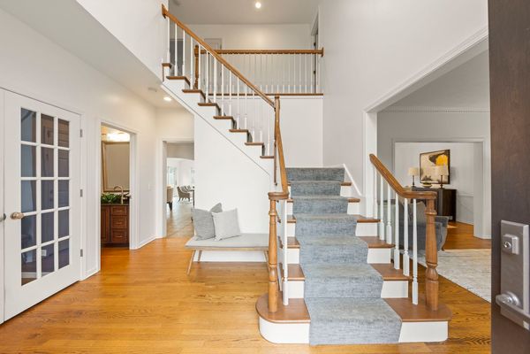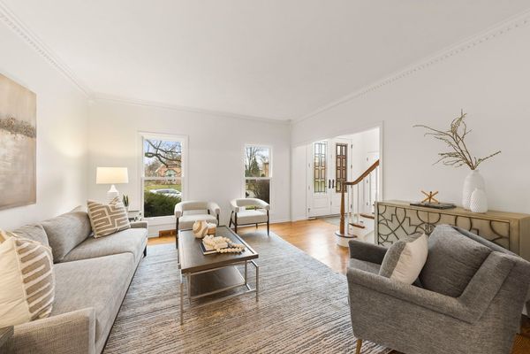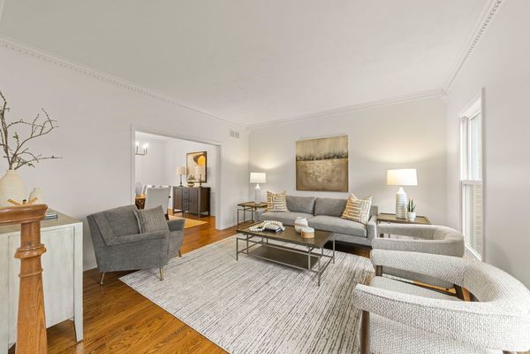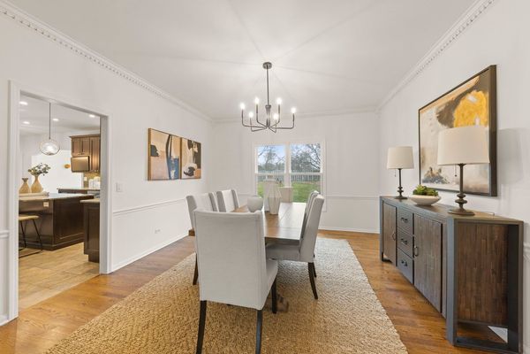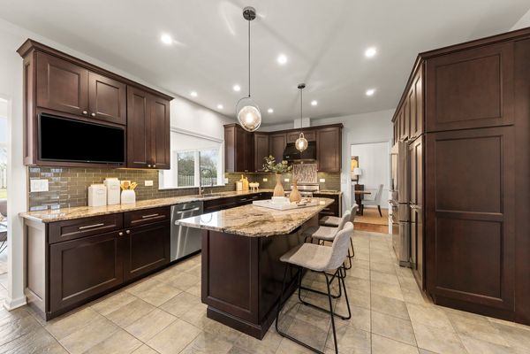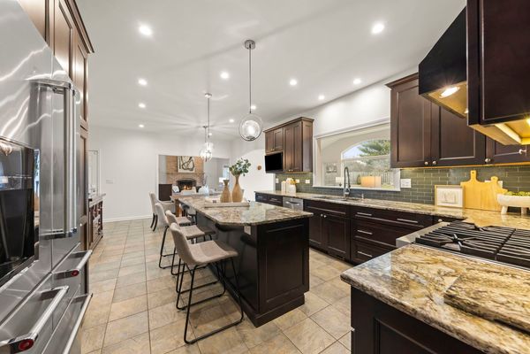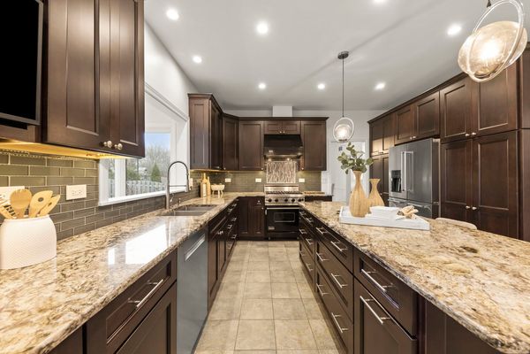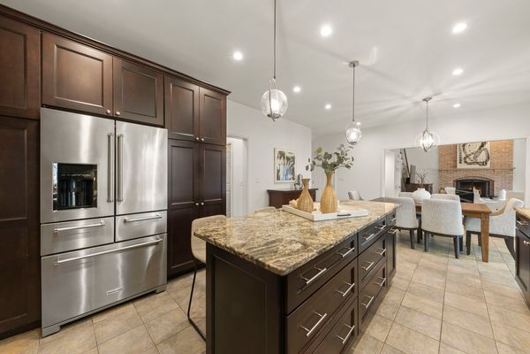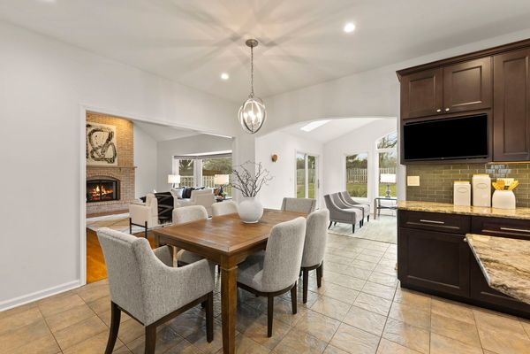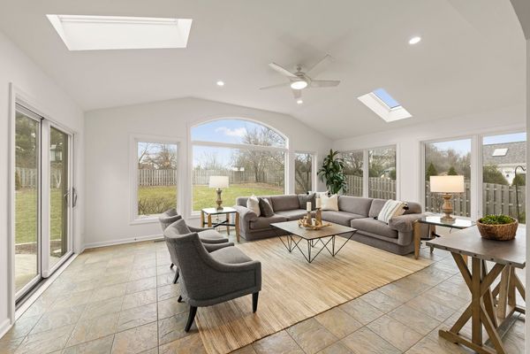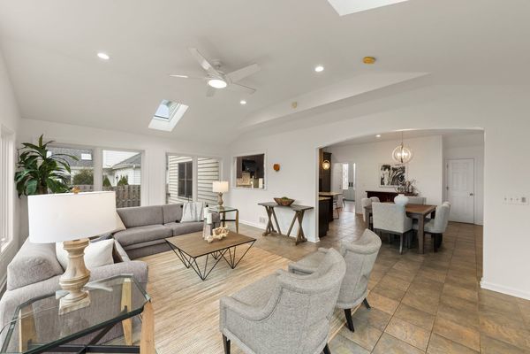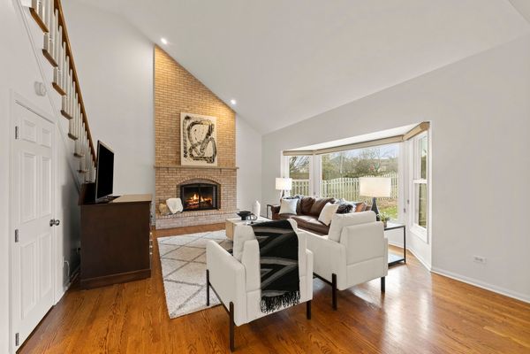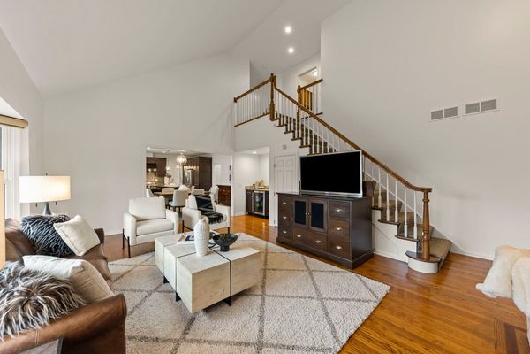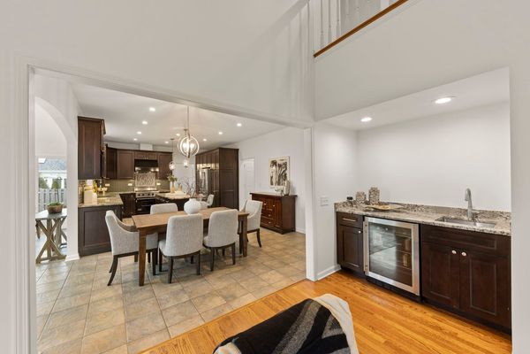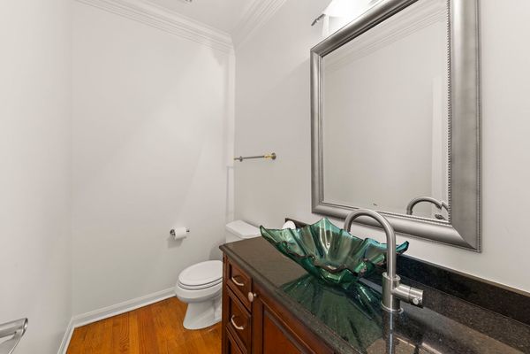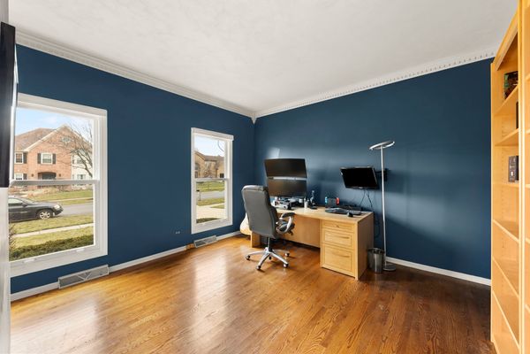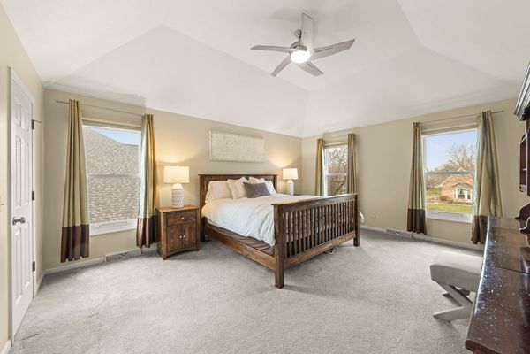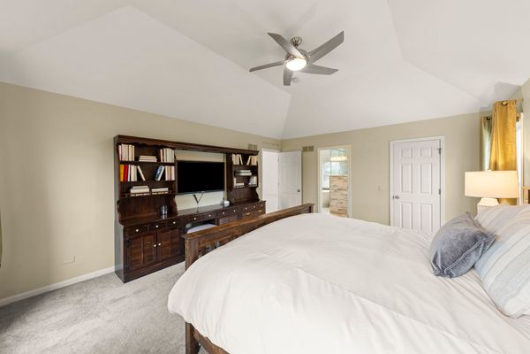3 Hawkins Circle
Wheaton, IL
60189
About this home
This captivating Danada East residence boasts 4 bedrooms upstairs, a main level office, 3 & 1/2 bathrooms, and updates galore! You'll love the unexpected and upgraded features such as dual staircases, 9-foot ceilings on the main level, the desirable two-story foyer, & the vaulted ceiling in the family room! Enjoy the oversized 4-season room addition drenched in natural light and lovely views of the professionally landscaped, fenced yard with direct access to the patio makes this space perfect for entertaining or relaxation! The stunning remodeled kitchen features a large island with seating, eat-in kitchen table space, stainless steel appliances including a high-end Viking range, soft close drawers, stone counters, and ample cabinet space! The finished basement is the icing on top with a full bathroom, and the perfect spot to enjoy a movie night-in, or use as a playroom, game room, or hobby spot! Making dreams come true with a second-story laundry room! The primary bedroom boasts a walk-in closet, & a beautifully remodeled en-suite bathroom oasis with heated floors, double sink-vanity, soaker tub, and oversized shower with glass/tile surround. Located in the esteemed Wiesbrook Elementary, Hubble Middle School, and Wheaton Warrenville South High School, and within close proximity to the Wheaton Community Center and Rice Pool, this home offers convenience and accessibility. Easy access to exceptional grocery options such as Whole Foods, amazing retail just down the street in Town Square & Danada, easy highway access to 88 & 355, & several parks & playgrounds! This is the one you've been waiting for!
