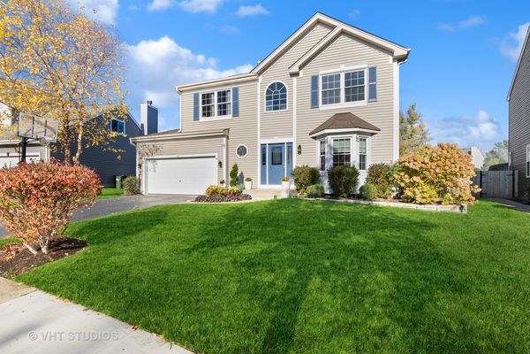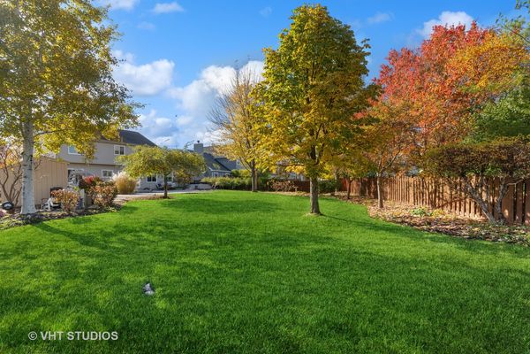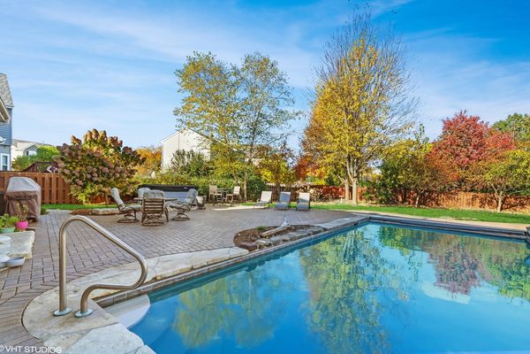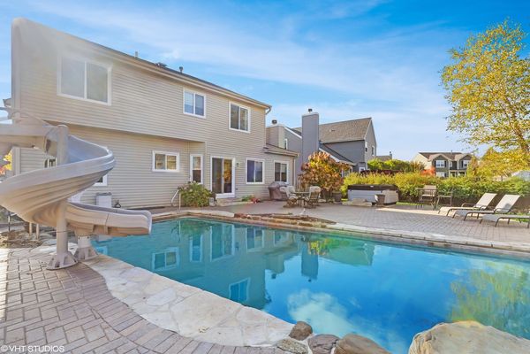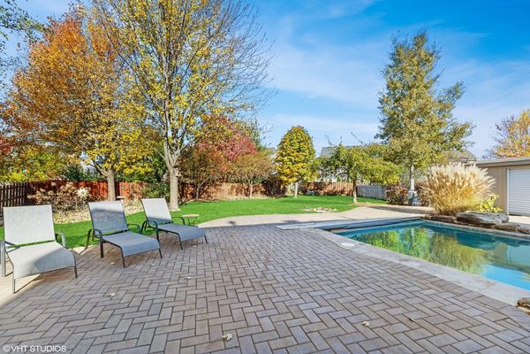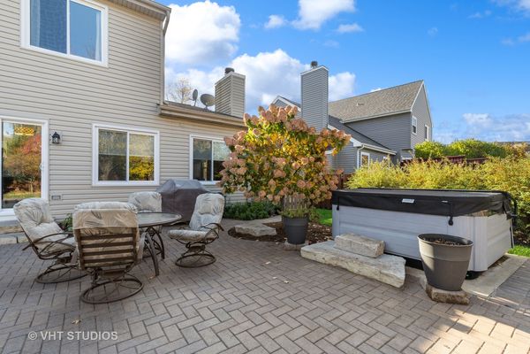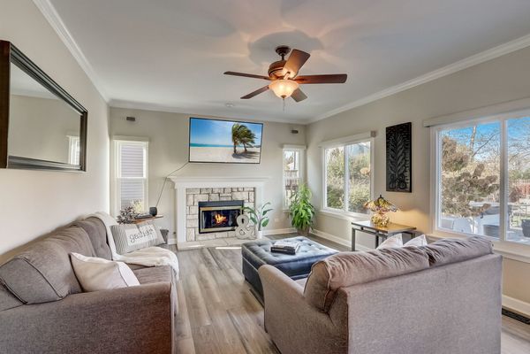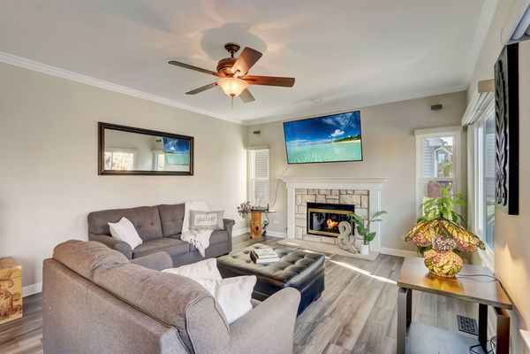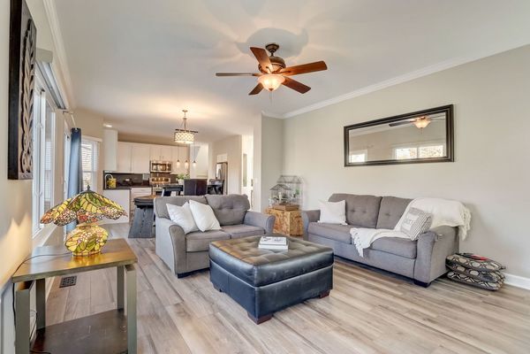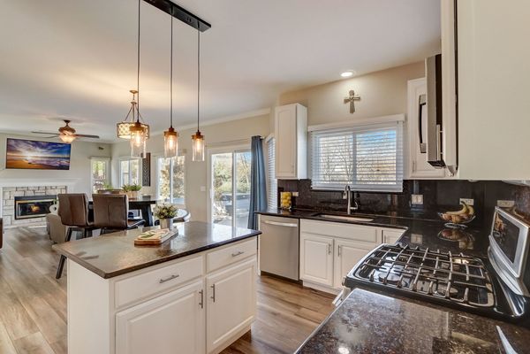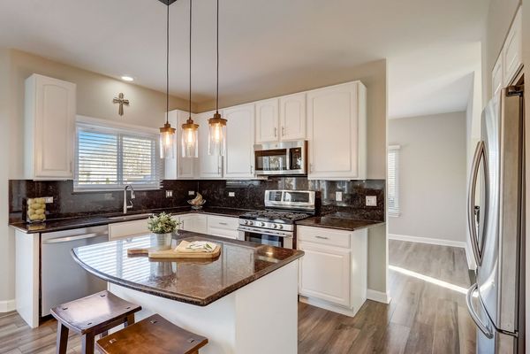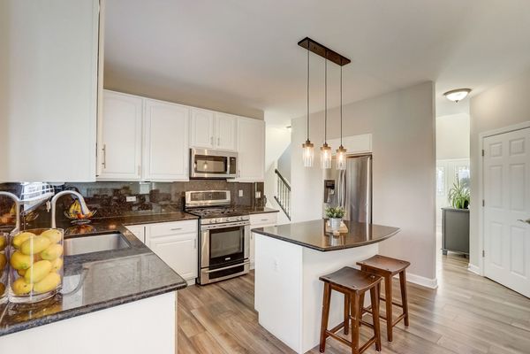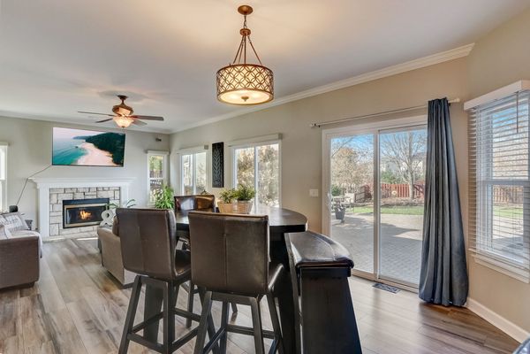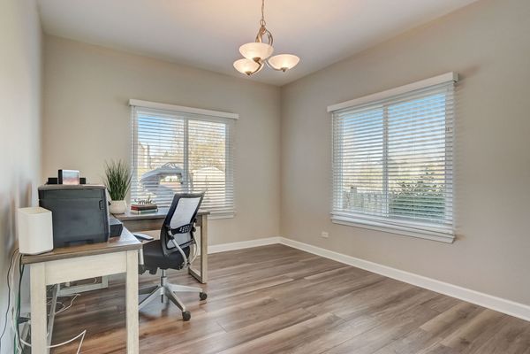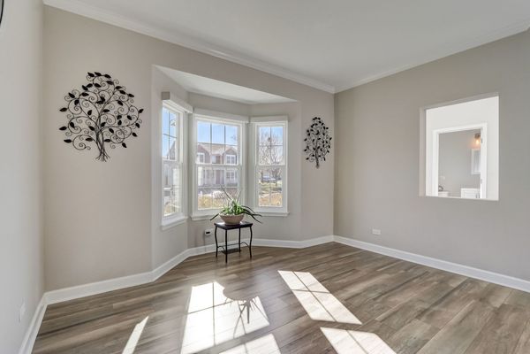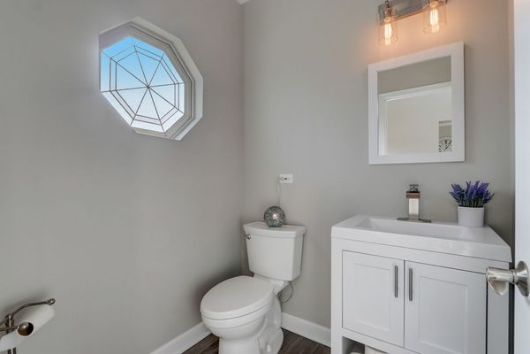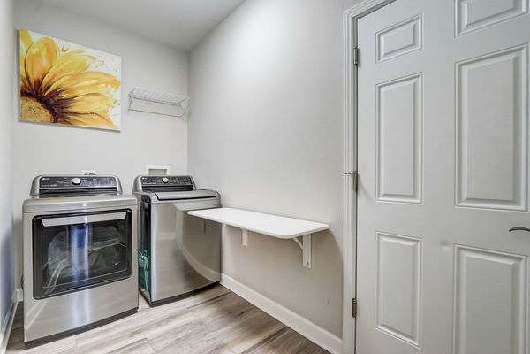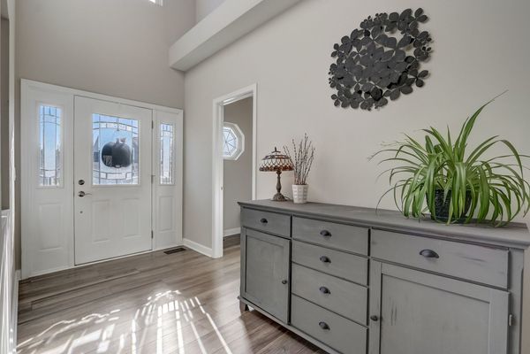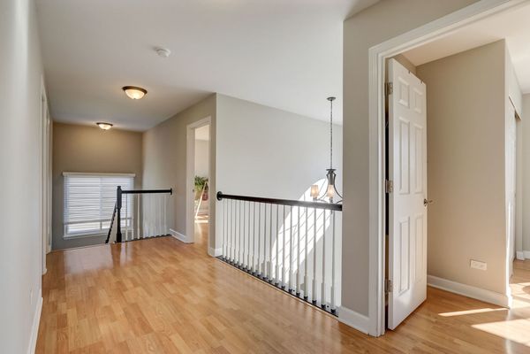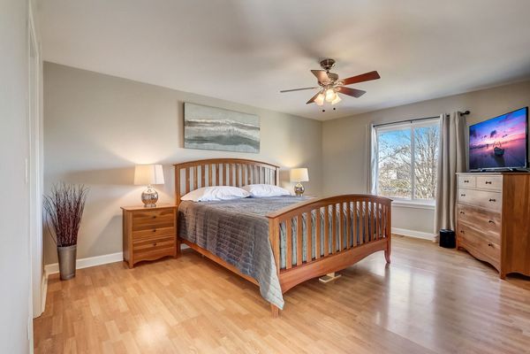3 Glascow Court
Lake In The Hills, IL
60156
About this home
*HIGHEST AND BEST DUE MONDAY, 11/13 AT 10:00 AM* Original owners have invested SOOO much into this home but have to move out of state... this is an amazing opportunity for one lucky buyer! Let's start with the outdoor space.... SALT WATER pool (7.5 ' deep) with automatic pool cover, newer heater and filter, and a super fun pool SLIDE! There is also a NEW Jacuzzi J345 hot tub with seating for 6-7; imagine sitting in your gorgeous hot tub this winter while the snow falls on you - it's the BEST! The fully fenced backyard also includes a large paver patio - big enough for ALL the family and friends to hang out! Last, you'll love the fact that the backyard is fully fenced, very private, has an equipment shed, and is professionally landscaped with gorgeous trees and perennials - and an automatic sprinkler system to keep it all looking lush! OK, now let's move inside...everything has been done for you! The main level boasts new luxury vinyl flooring, a gas fireplace, laundry room, office/den, and an updated kitchen and powder room. There are 4 bedrooms upstairs, along with two recently updated bathrooms (the primary bathroom is out of this world beautiful!). The finished basement has an awesome custom wet bar, a 5th bedroom, and a full bathroom. This home sits on a large lot (.288 acres) and is located in a cul-de-sac, the perfect place for the kiddos to ride scooters or bikes and stay safe! And, it's just a short walk to LITH's Sunset Park with acres of fun, including a splash pad, dog park, playground, skate park, sports fields, tennis courts, and more! Some recent updates include: BRAND NEW furnace and A/C, new attic insulation, siding ('20), window treatments ('20), water heater ('18), windows ('16). HUNTLEY SCHOOLS!! DO NOT HESITATE ON THIS ONE! See interactive 3D floorplan and virutal tour!
