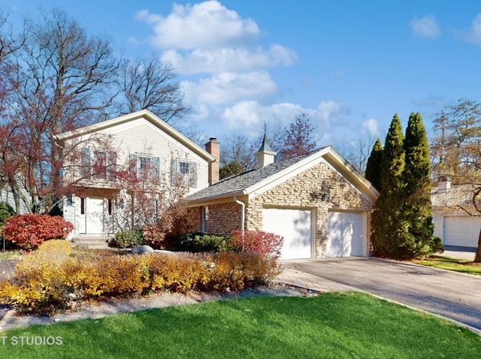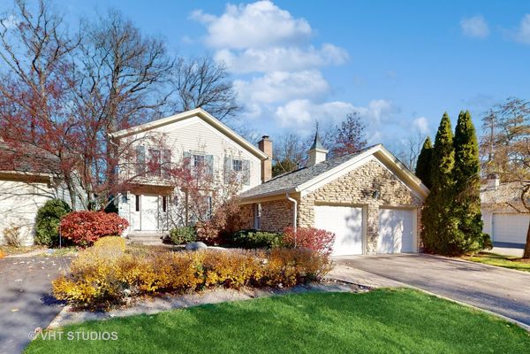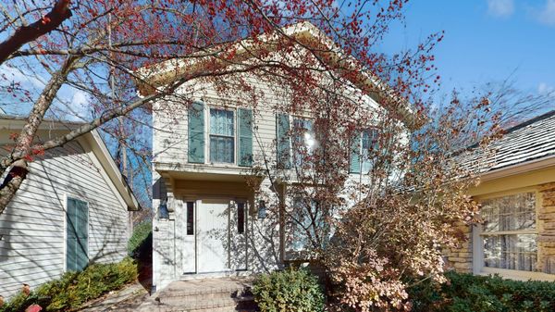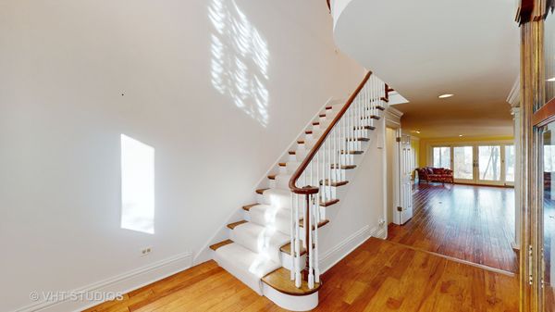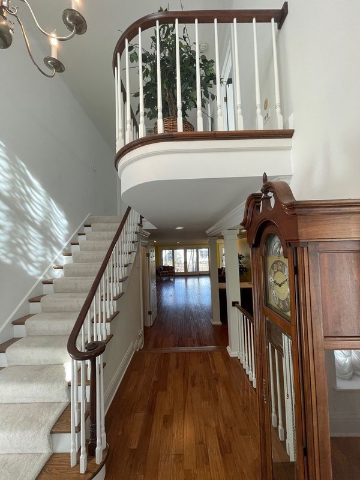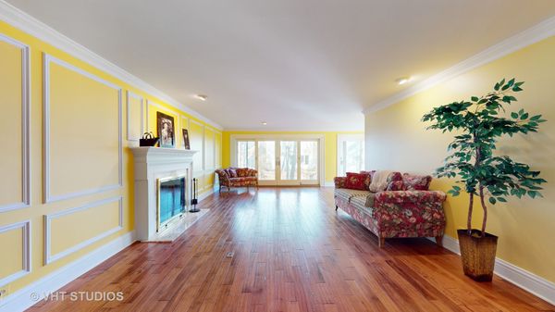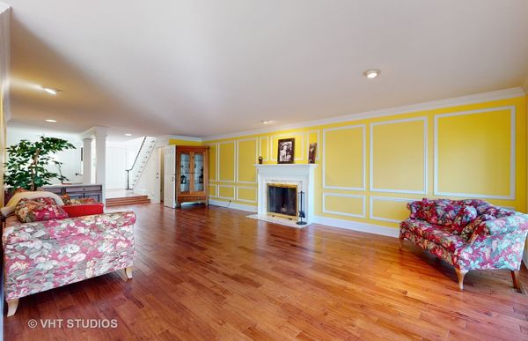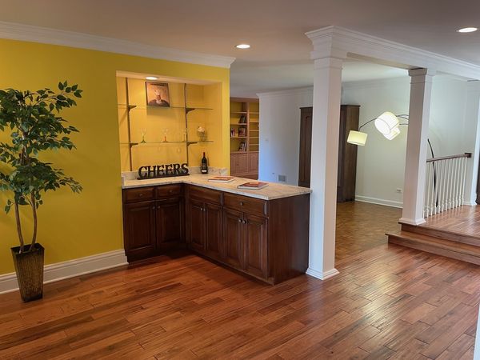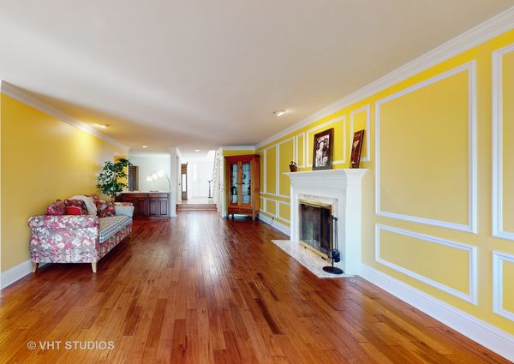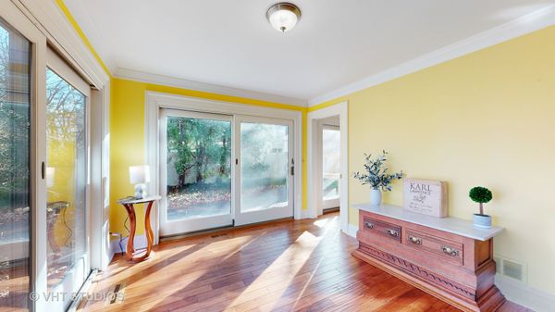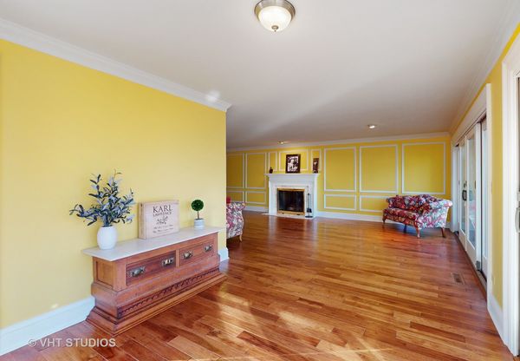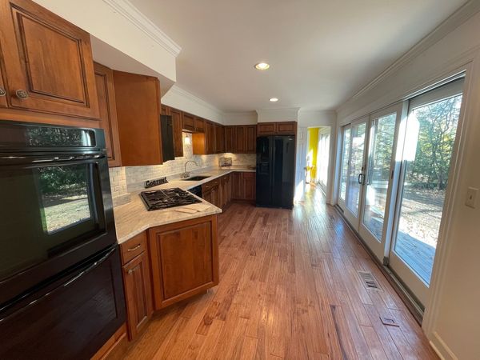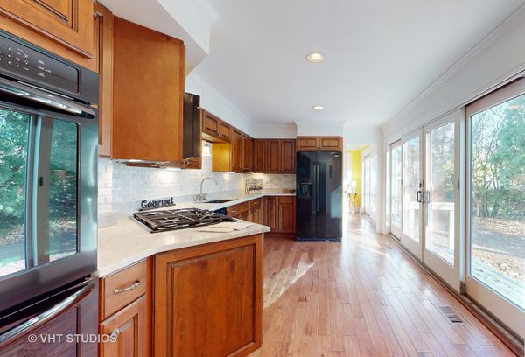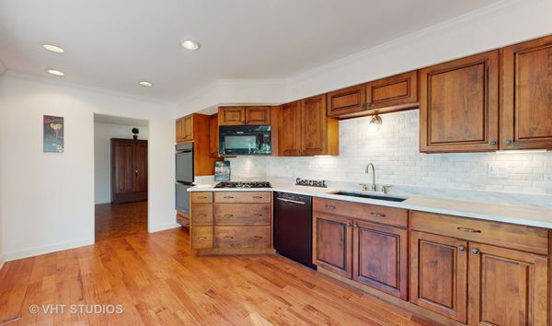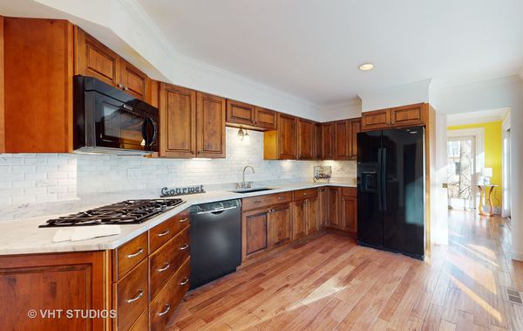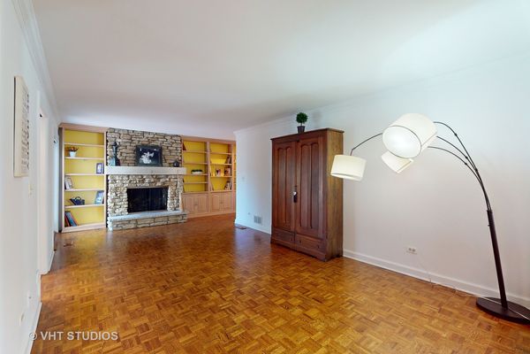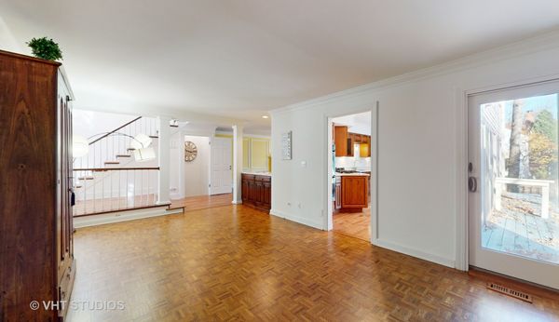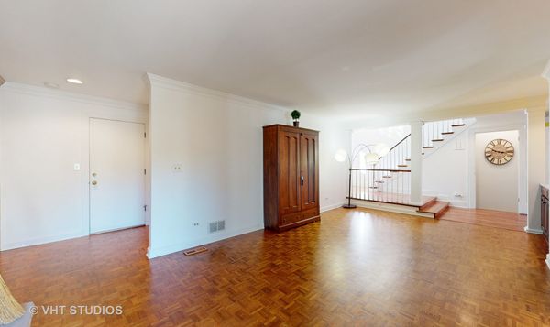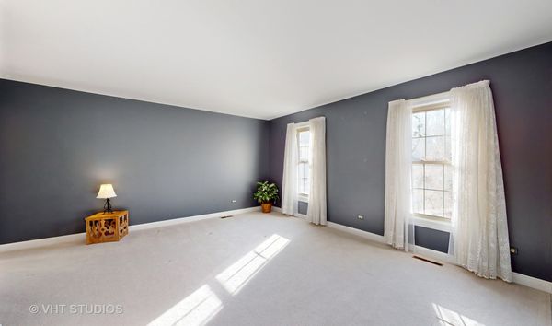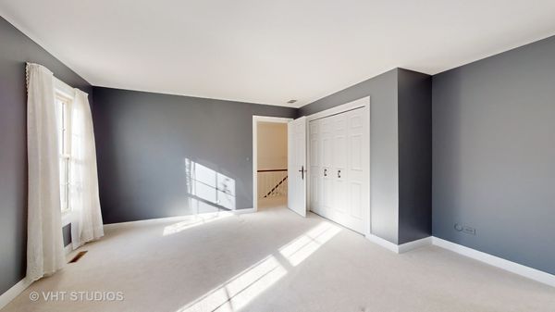3 Court of Fox River Valley
Lincolnshire, IL
60069
About this home
Prime location and excellent floor plan with two large primary suites. You'll fall in love with the majestic views of nature and water views from this lovely & sophisticated colonial! This unique, picturesque wooded subdivision featuring towering hardwood trees and multiple ponds will make you feel as if you're on vacation all year round! Popular Stevenson High School District 125 and District 103 elementary and junior high schools. This property features sparkling hardwood floors, elegant white crown molding, gorgeous kitchen, double primary bedroom suites, and a convenient 2nd floor laundry room. Generous room sizes throughout and tons of closets space and storage! A multitude of sliding glass doors brings the beautiful pond and nature right inside for interior viewing pleasures from the FR, LR, & DR. This is a wonderful floor plan for entertaining or family time. Two fireplaces, 2-car attached garage, and even a dog run. Finished basement features another full bathroom, guest room, rec room, and 2 bonus rooms, one that could possibly be used for an exercise/game/hobby area, and another HUGE room currently used for storage and utility room - you'll truly appreciate all of the built in shelving in this room. Enjoy peaceful views of nature right off of your brick patio and 2nd floor primary bedroom balcony! You'll never want to call any other place home again!
