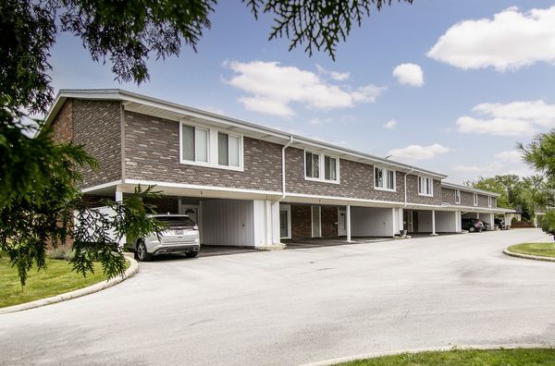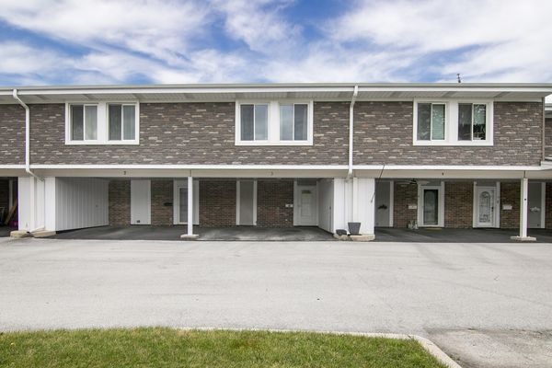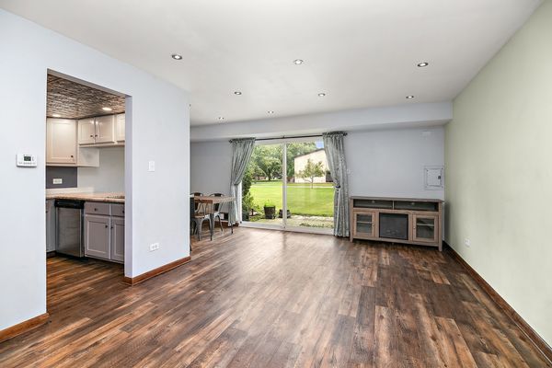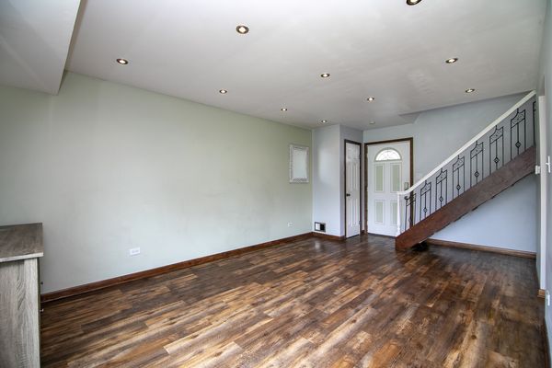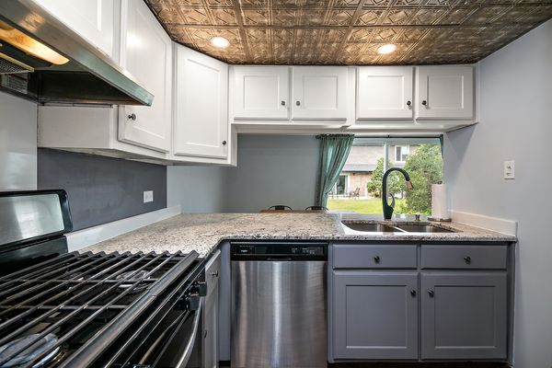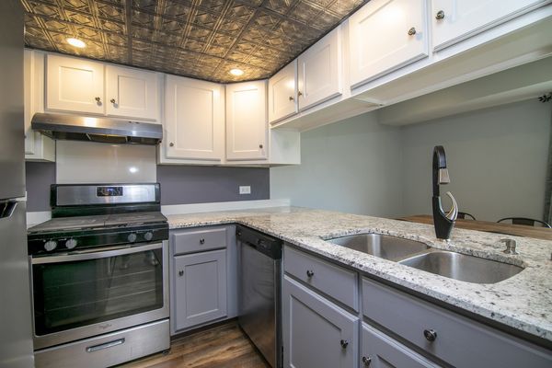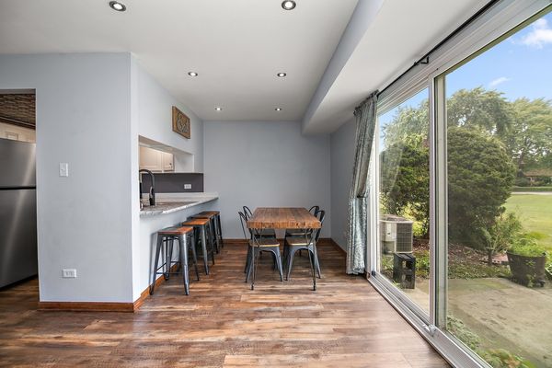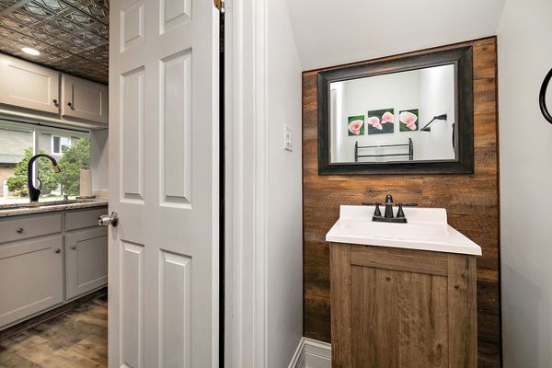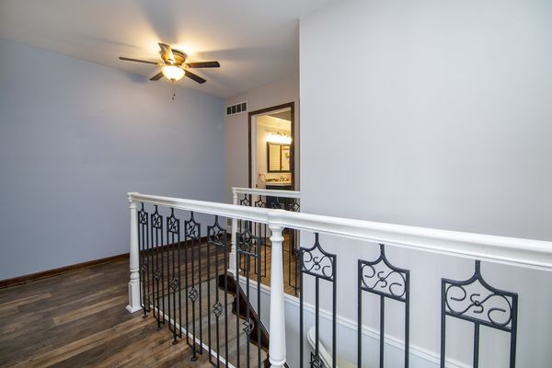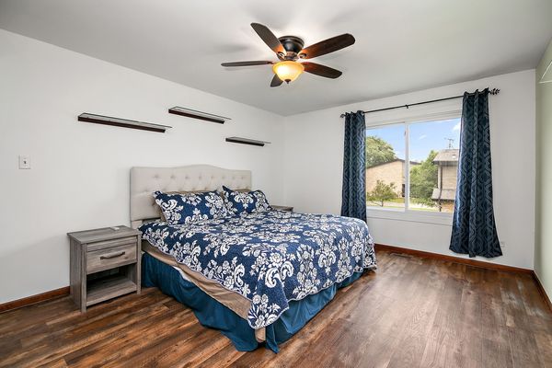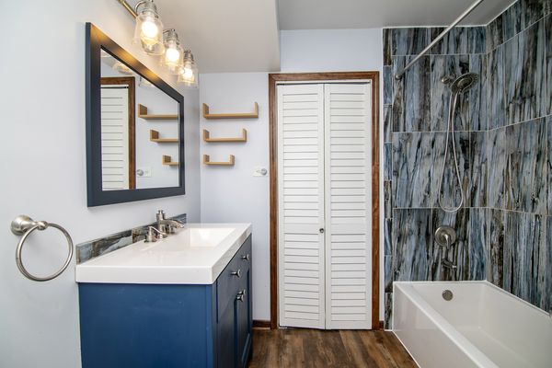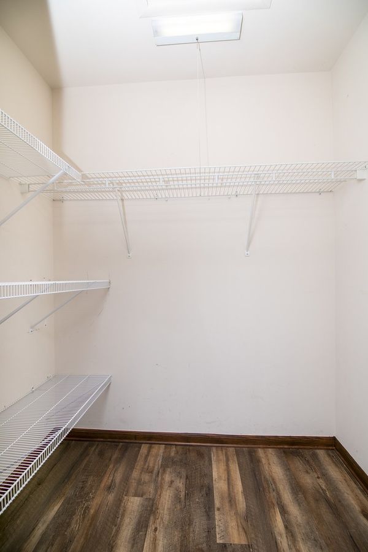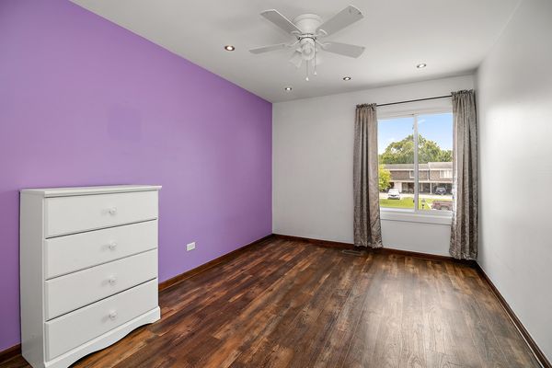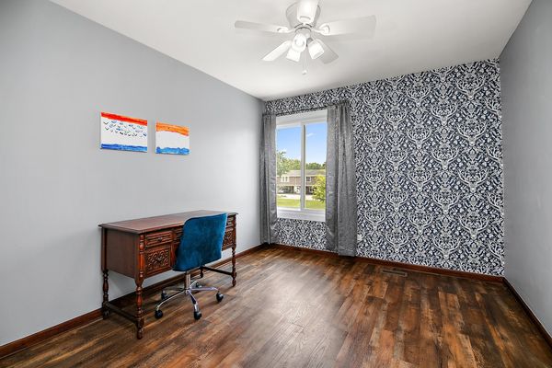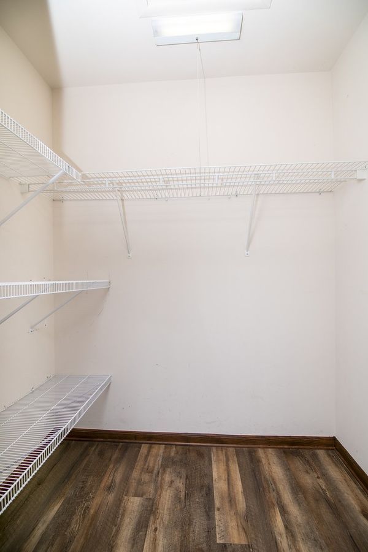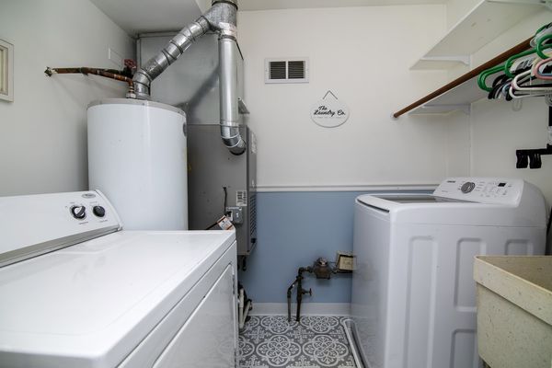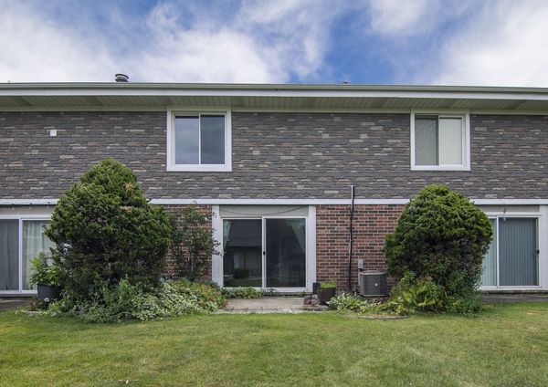3 Cour Masson
Palos Hills, IL
60465
About this home
3 Bedrooms! You know you need 3, especially if you ever work from home or want an Exercise Room, and 2 of the 3 Bedrooms have "walk-in" closets! Ideally located away from busy 111th St and just a block North of the association Pool, this townhome has been beautifully updated and maintained. There is private covered parking for 2 cars plus a private storage locker at the entrance of your home, and plenty of guest parking around the grassy island in front. Step inside to the spacious Living Room, the updated Granite & Stainless Kitchen, and the oversized Patio Doors opening from the Living and Dining areas to your own patio. The Homeowner has updated virtually everything, and reports the Windows and Patio Doors were replaced approx. 6 years ago & have a LIFETIME WARRANTY! (see additional information) Also the premium Vinyl Laminate flooring on both levels was installed between 4-6 years ago, The Furnace and Central Air approx. 5 years ago, and the Siding replaced 4 years ago. You will find recessed lighting in the Living Room, Dining Room and the 3rd Bedroom, and a full-size Laundry Room w/ a utility sink on the 2nd floor. Oh--and both Baths have been remodeled, too! Located in the highly desirable Palos Elementary District 118 and HS District 230
