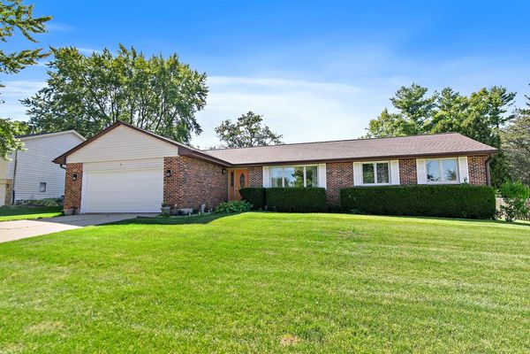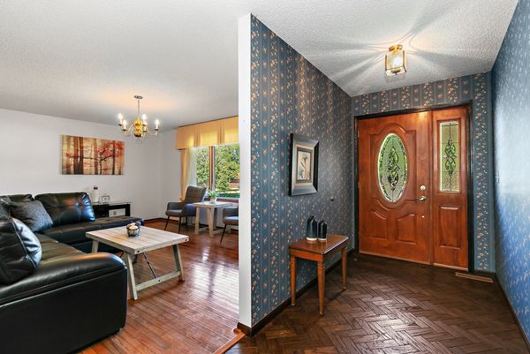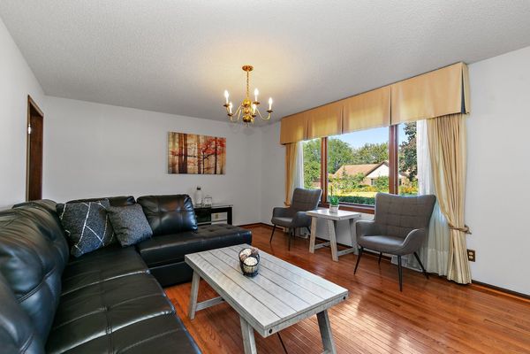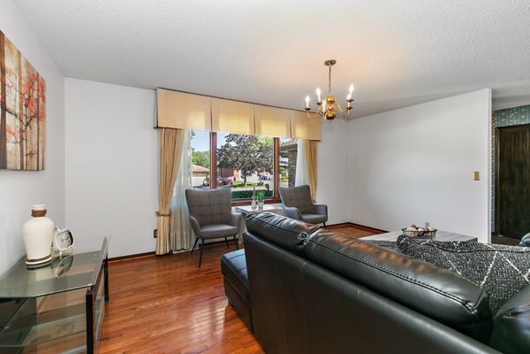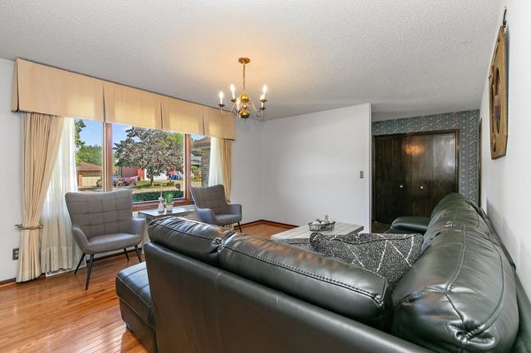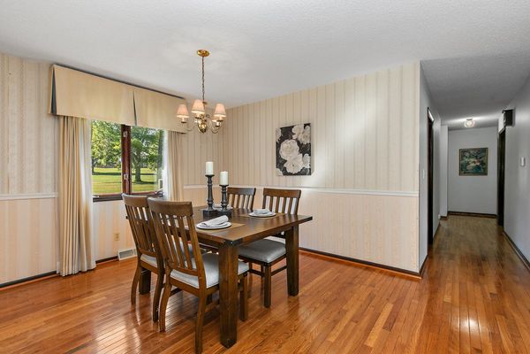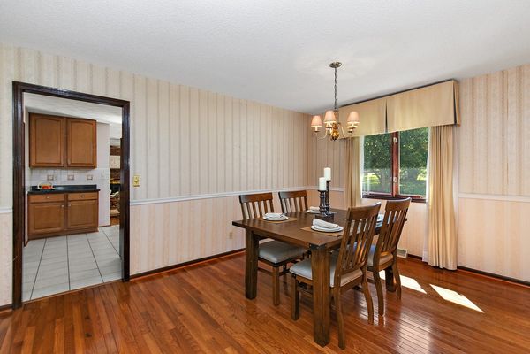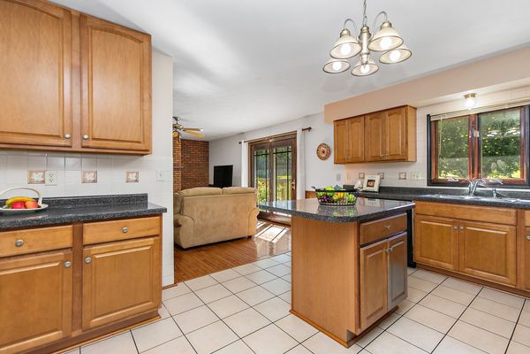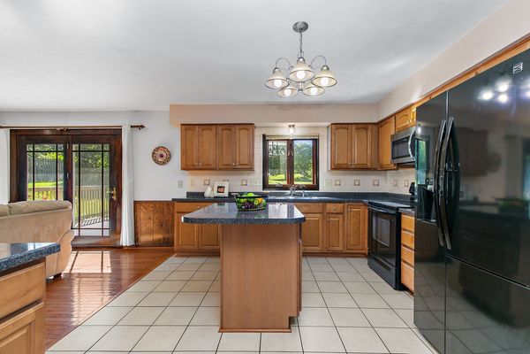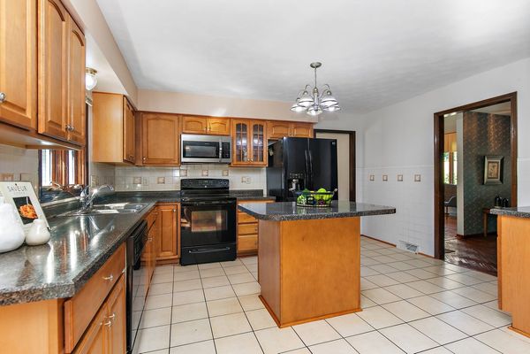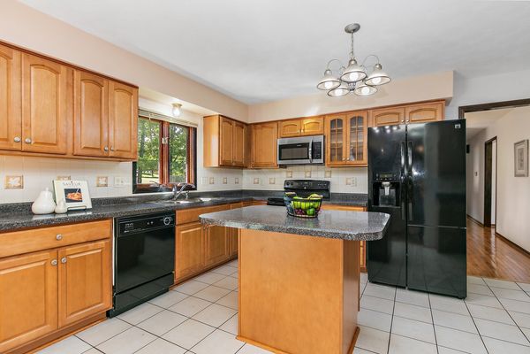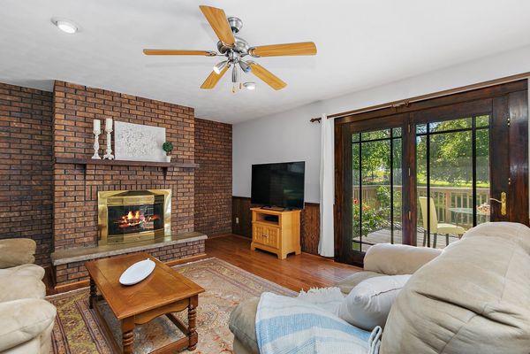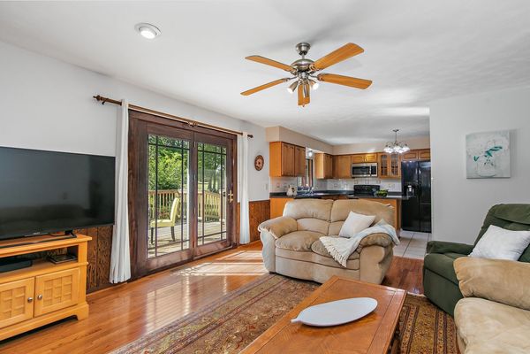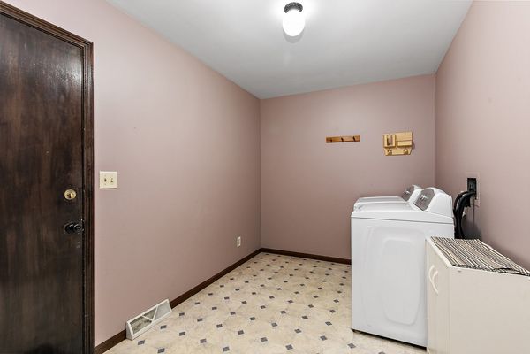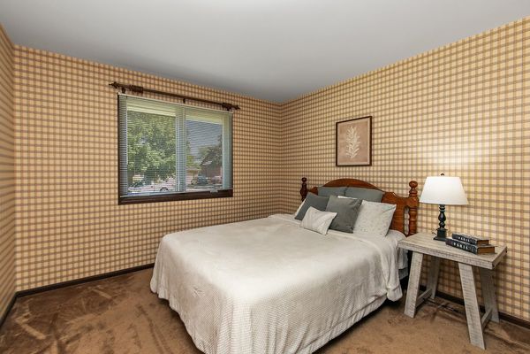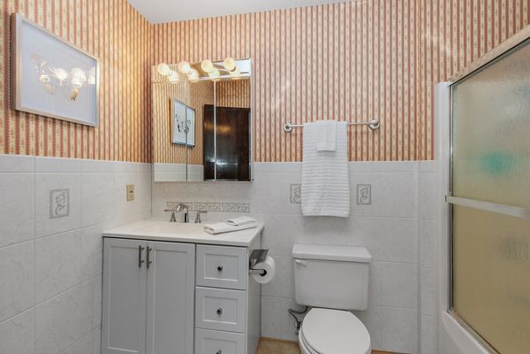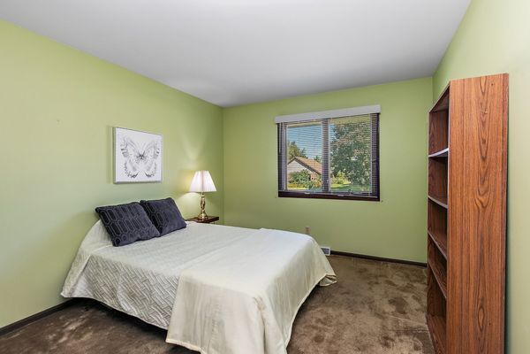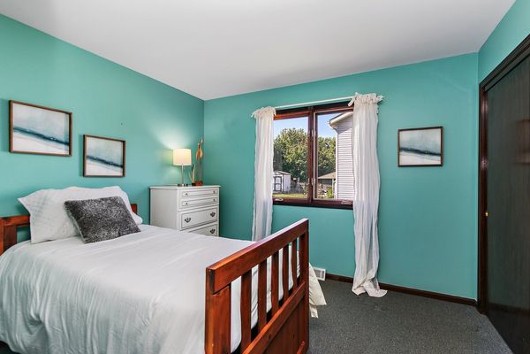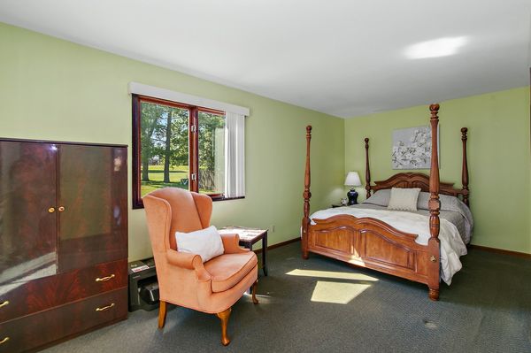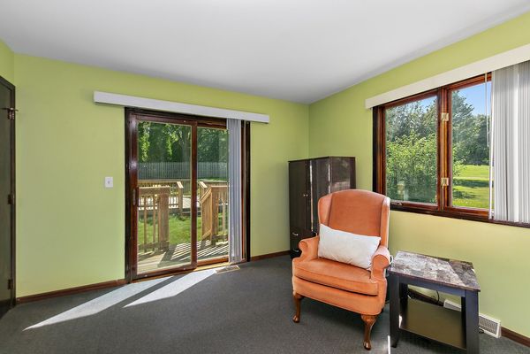3 Cari Court
DeKalb, IL
60115
About this home
"Fore please for 3 Cari at the Buena Vista Golf Course!" Beautiful brick ranch home located at the 1st Hole. With over 2000 square feet of living space, a true rambling ranch is what you will find in this well-maintained 4 bedroom, 2 bath home. As you enter through the front door, you'll find yourself in an expansive foyer with hardwood flooring. The formal living room, with its picturesque windows, provides a perfect space to entertain or unwind while enjoying views of the lovely front yard. The updated kitchen, featuring newer cabinets, appliances, and a small island, overlooks the expansive backyard and golf course. It seamlessly connects to the family room, which showcases a brick-faced wood-burning fireplace and hardwood flooring. This cozy space is ideal for family gatherings or relaxing by the fire, with scenic views of the golf course and nature. Adjacent to the kitchen and living areas, the dining room offers additional views of the backyard, enhancing your dining experience. The bedrooms are thoughtfully located in a private "wing" of the home. The spacious 3rd and 4th bedrooms face the front yard, while Bedroom 2 is well-suited for guests or a young child. The conveniently positioned hall bath serves these rooms. The primary bedroom, with its views of the backyard and golf course, is a peaceful retreat. It features a private ensuite with a jet tub and a small deck, perfect for enjoying morning coffee or a nightcap while taking in the tranquil surroundings. Additional features include a first-floor laundry/mudroom near the family room and garage, providing convenient storage for shoes and coats. The basement, with its potential for customization, offers ample storage and a large unfinished area that can be transformed into a workshop. Outside, you'll appreciate the mature plantings, expansive backyard with apple trees, and a newer deck - ideal for outdoor gatherings. The property's proximity to the golf course ensures unobstructed views of nature and ample space for kids to play. Updates include a new roof and HVAC system in 2022, newer siding, and Pella windows in 2018. Most appliances were also updated in 2018. Located on a quiet cul-de-sac street, this home is conveniently close to schools, shopping, dining, recreational facilities, and the walking path. With easy interstate access just minutes away, this rambling brick ranch is a must-see for golf enthusiasts and nature lovers alike. With some new paint and carpeting, this house can become YOUR "rambling ranch."
