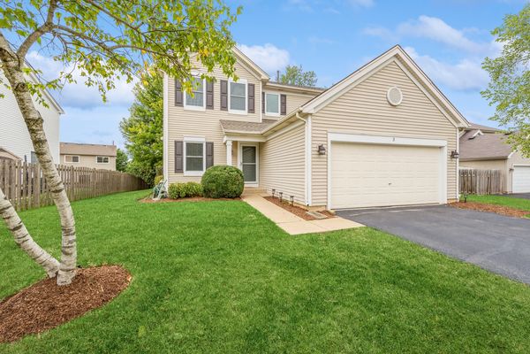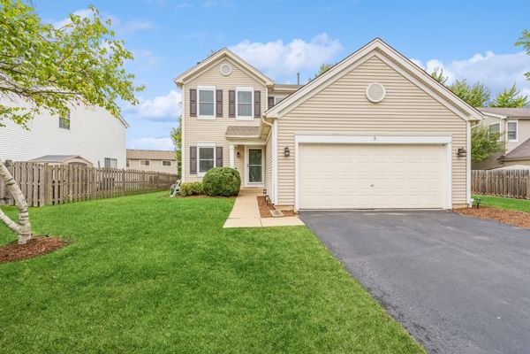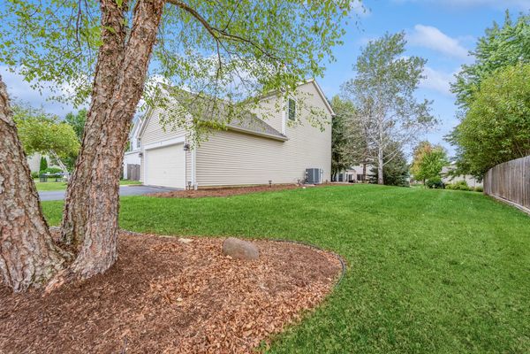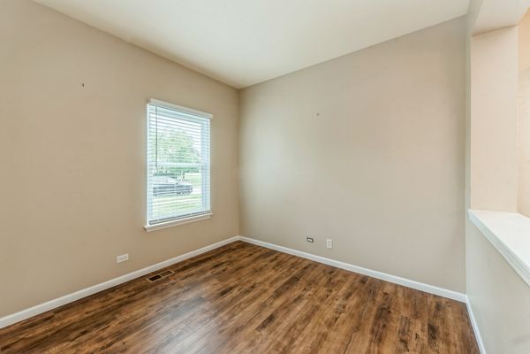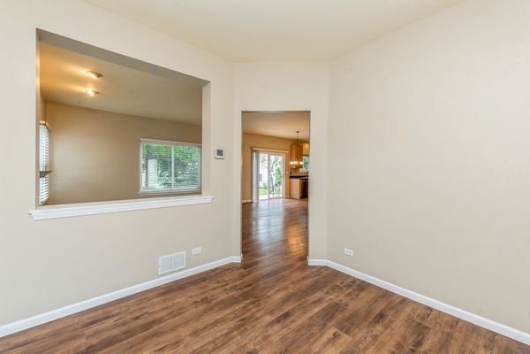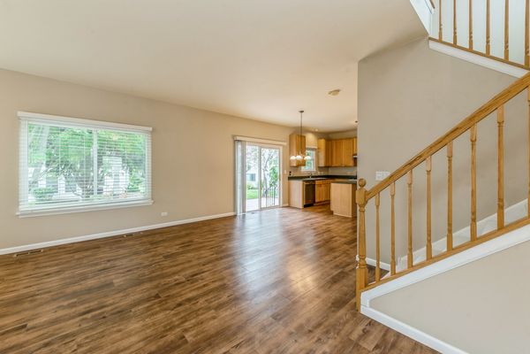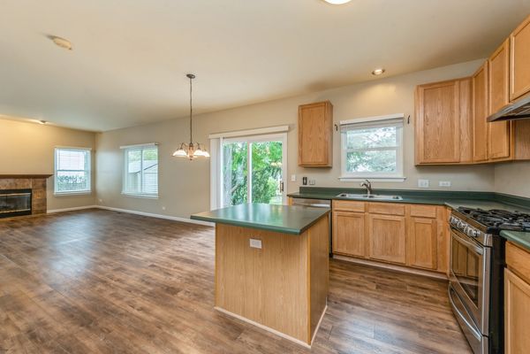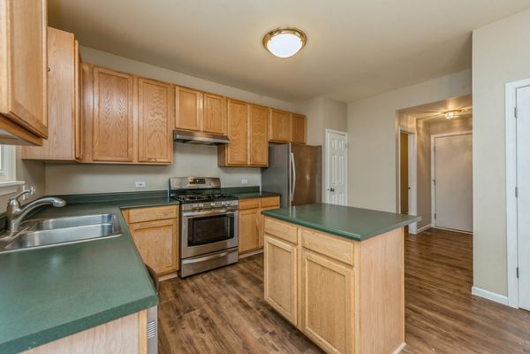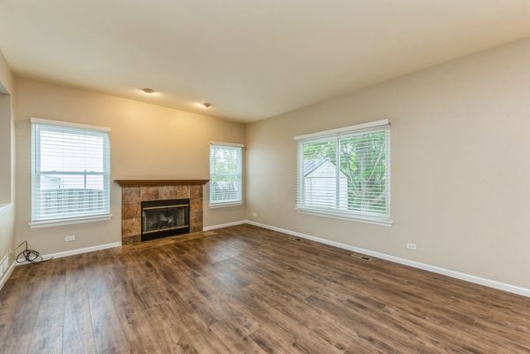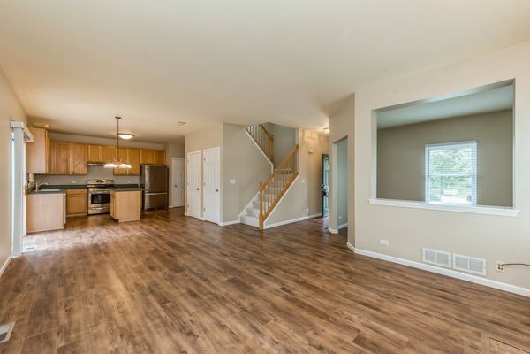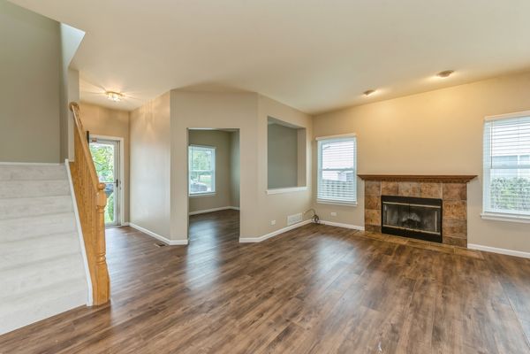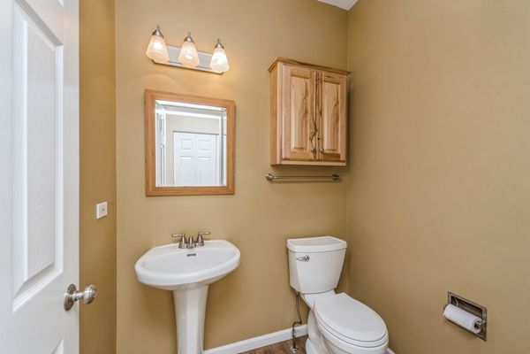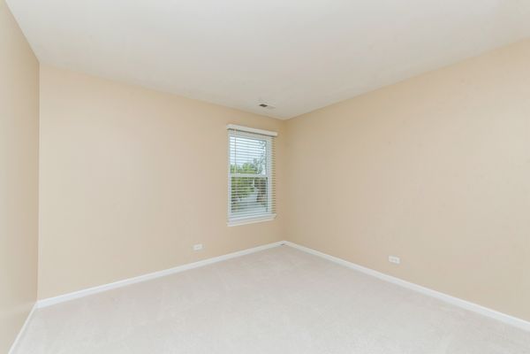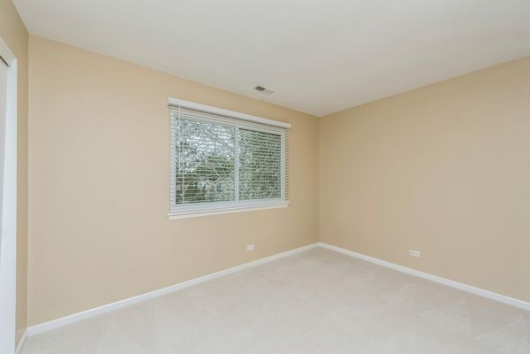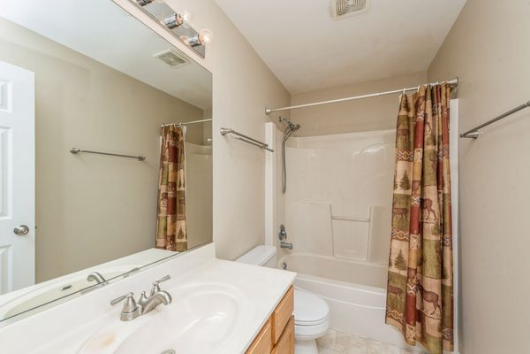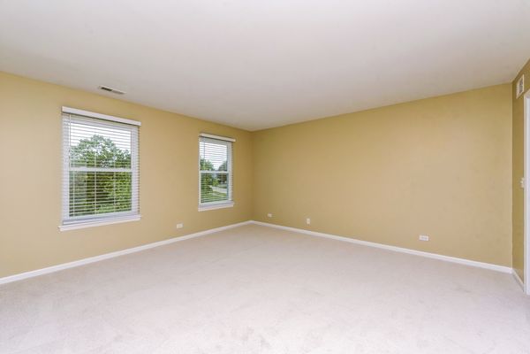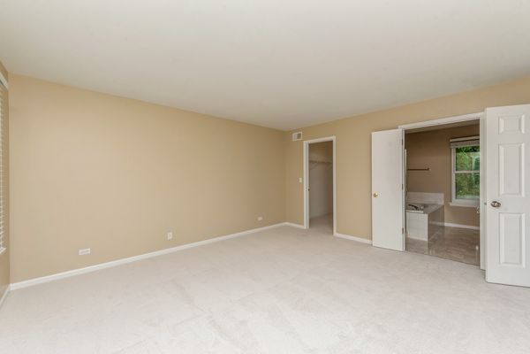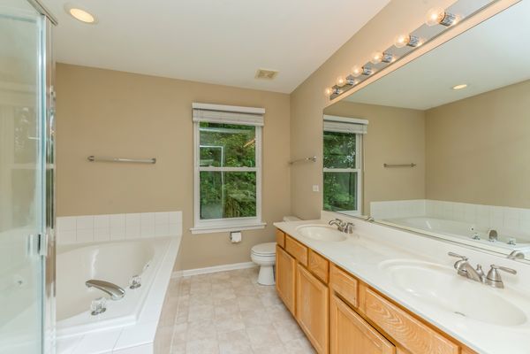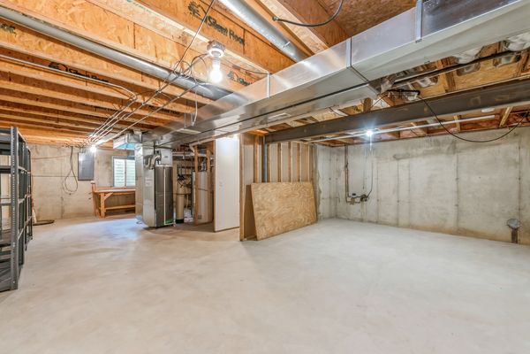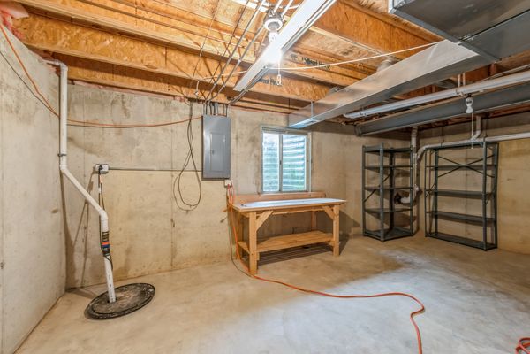3 Appletree Court
Lake In The Hills, IL
60156
About this home
Welcome to 3 Appletree Court, a charming and beautifully maintained home nestled in the desirable Meadowbrook subdivision of Lake in the Hills. Built in 1998, this residence boasts an excellent cul-de-sac location with a large, private yard complete with an invisible dog fence surrounding the entire property, perfect for outdoor enjoyment. As you step into the welcoming foyer, you'll find a versatile flex room that can serve as a home office or children's playroom, ideal for today's varied lifestyles. The spacious family room flows seamlessly into the eat-in kitchen, featuring oak cabinets, a center island, a pantry closet, and stainless steel appliances that are approximately five years old. Completing the main level is a convenient half bath and a first-floor laundry room. Upstairs, discover all new carpet in the three generous bedrooms, including a huge master suite with an oversized bath, separate tub and shower, dual sinks, and a large walk-in closet. The additional two bedrooms share a full hallway bath, perfect for family or guests. This home has been thoughtfully improved over the years, including several recent major upgrades. All new windows were installed in 2023, a new high efficiency furnace and central air unit in 2022, and the first floor features wood-look Luxury Vinyl Plank flooring (installed 2021). The roof is only eight years old., and the home has been recently painted in neutral tones throughout, creating a fresh, inviting atmosphere. Step outside to enjoy the professionally installed brick paver patio (installed 2022), measuring 25' x 15', ideal for entertaining or relaxing in your private outdoor oasis. The driveway has also been recently seal-coated, adding to the home's curb appeal. With a spacious unfinished basement offering endless possibilities, this home is move-in ready and awaits its new owner. Quick closing is possible! Please note that the water softener is rented and is not included with the sale of the home, but rental can be continued by the new owner.
