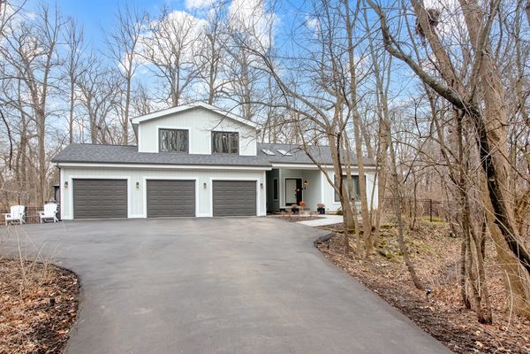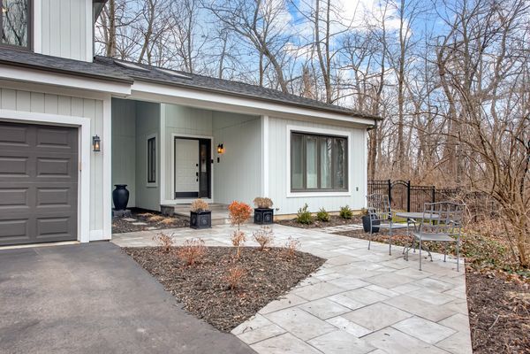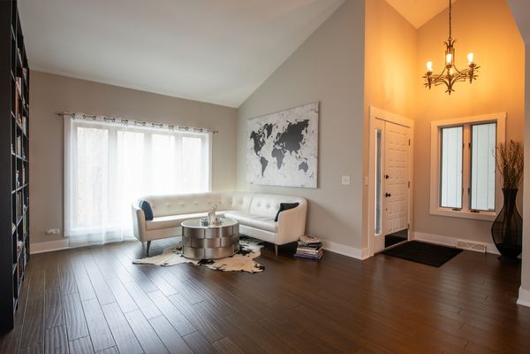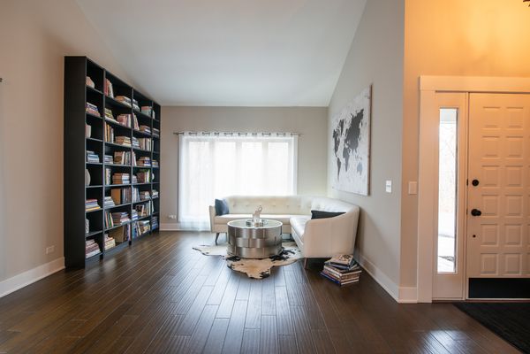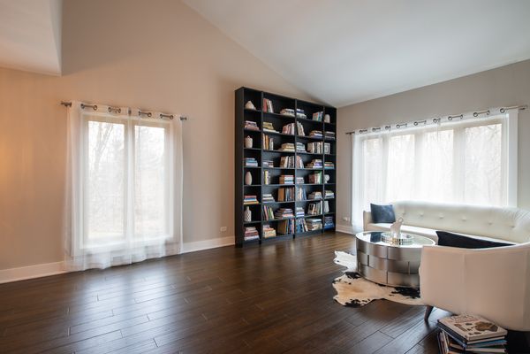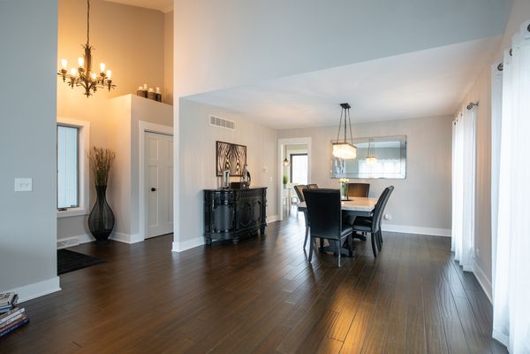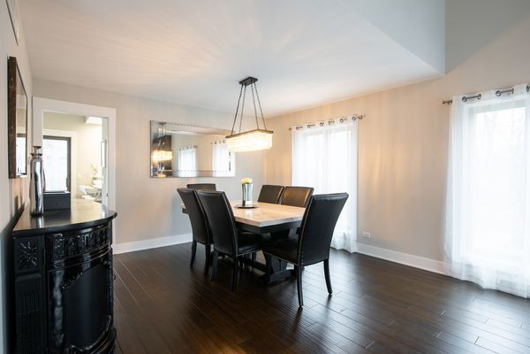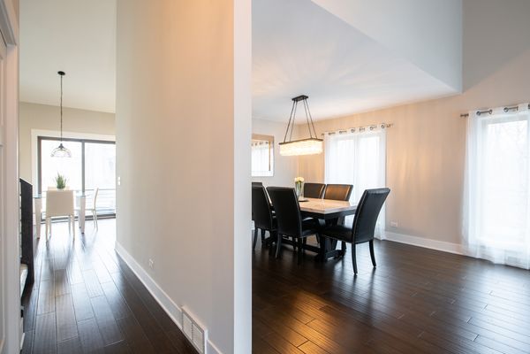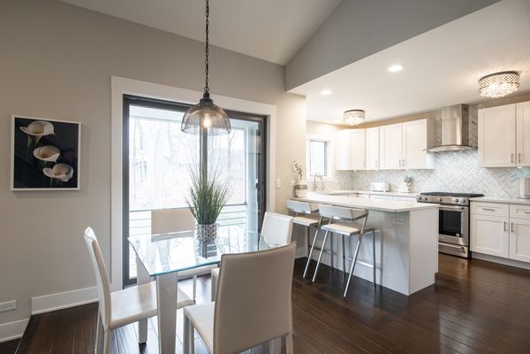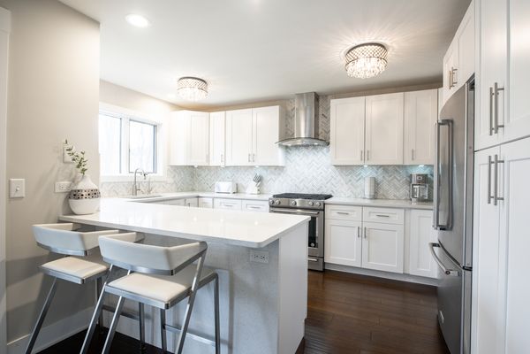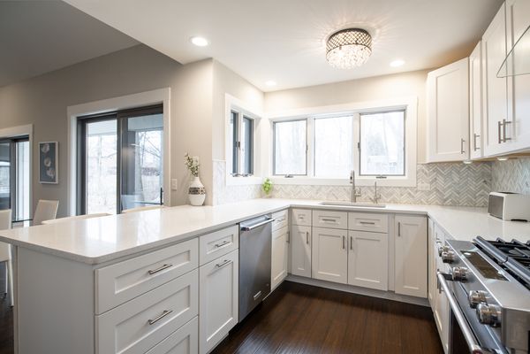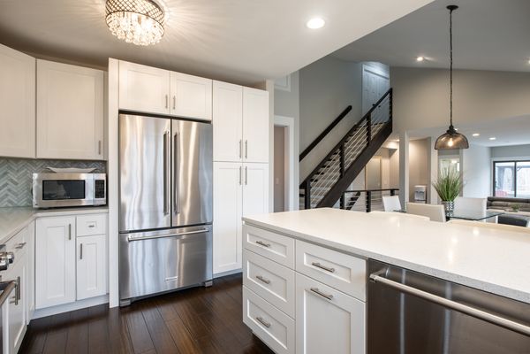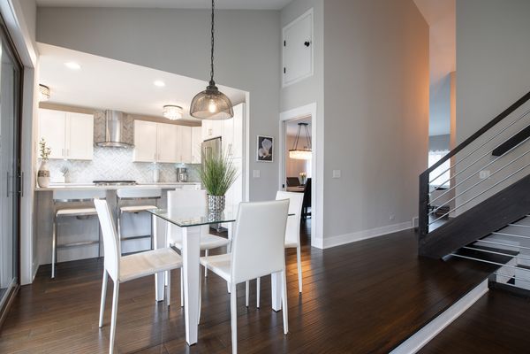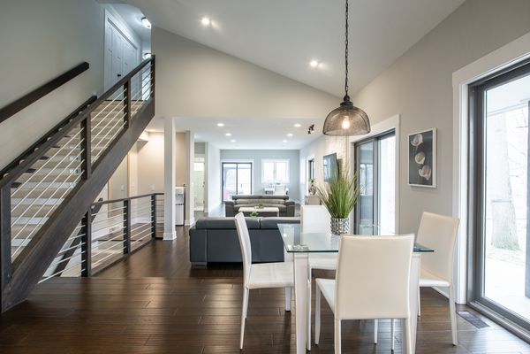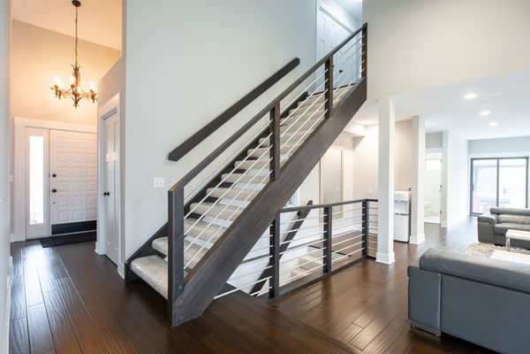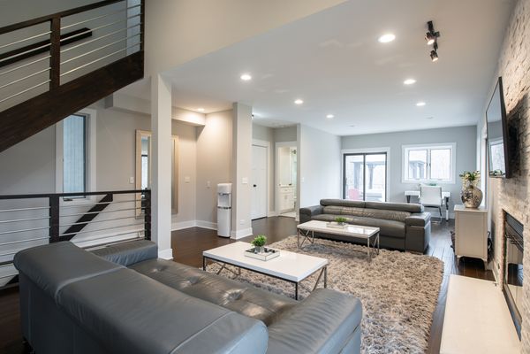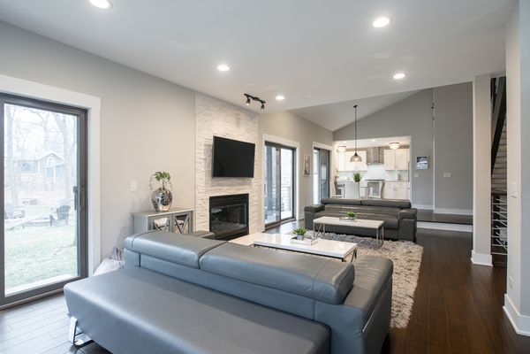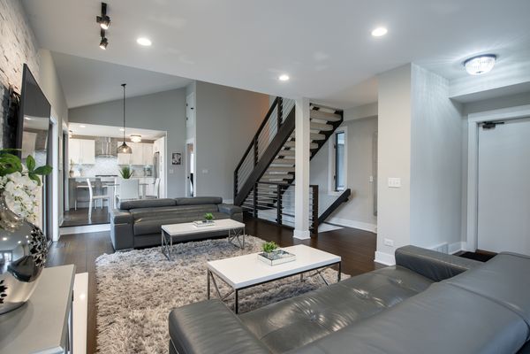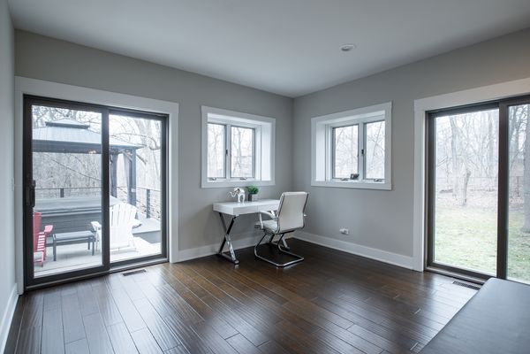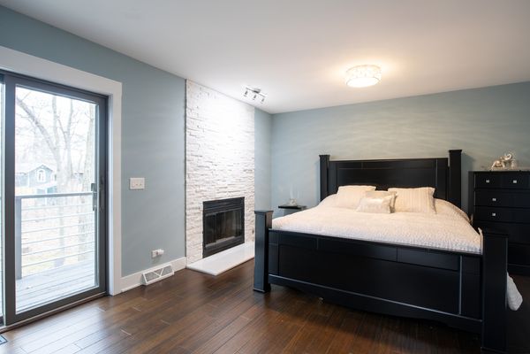2s827 Red Oak Dr Drive
Elburn, IL
60119
About this home
Welcome to this gorgeous custom home situated on a scenic, wooded cul-de-sac. A long private drive leads to an expansive 3-car garage. Home has been completely updated in a beautiful contemporary fashion. Enjoy lots of room for entertaining in living/dining area with built-in bookcases. Huge family room with a quartz surround wood burning fireplace. Large modern white kitchen featuring; shaker cabinets, soft-close drawers, pull-out shelves, all stainless steel Kitchen Aid appliances, Ancona hood, quartz counters, marble backslash, oversize sink, and pantry cabinet. Open stairway leads to a luxurious primary suite with a private balcony overlooking the wooded backyard, wood burning fireplace, a primary bath with floor to ceiling marble tile, free standing tub, walk-in shower, quartz counters, double sink, walk-in closet, and two skylights that fill the room with natural light. Across the hall are two bedrooms with serene views. The two additional full bathrooms include marble tile and quartz; one features jetted tub and skylight. Newly finished full basement with black porcelain tile, unique built-in niches, fourth bedroom, laundry closet, and plenty of storage. The home has hardwood flooring thru-out and modern recessed lighting with dimmers. The fully fenced-in, backyard will be your favorite spot for relaxing and taking in the surrounding nature, with lots of trees and wild flowers. Beautifully secluded neighborhood. New insulation, new stairway carpeting, Roof 2019, Driveway resurface 2020, all Anderson windows and sliders, and 2x6 exterior framing. Near I-88, schools, parks, and shopping.
