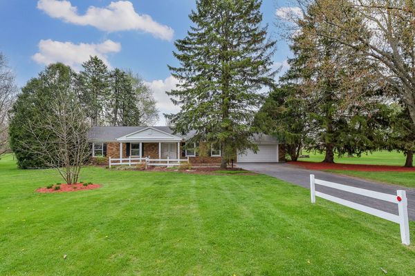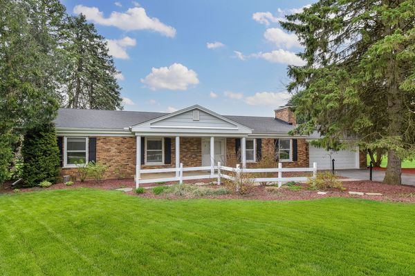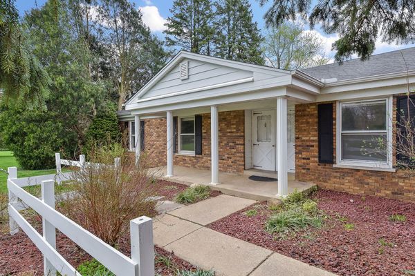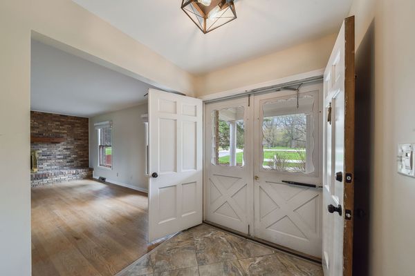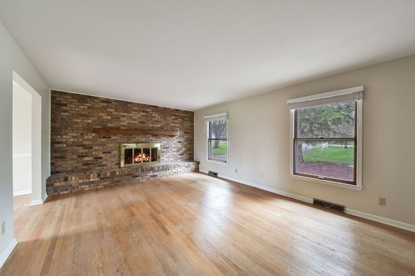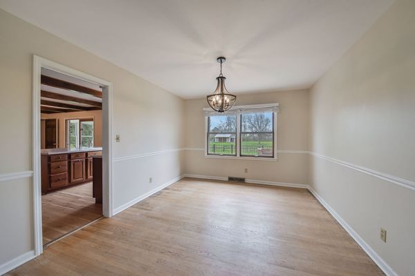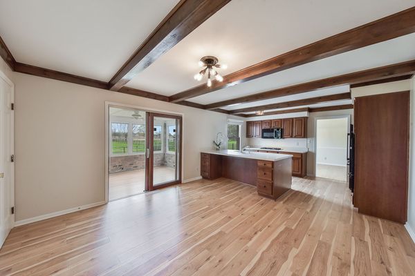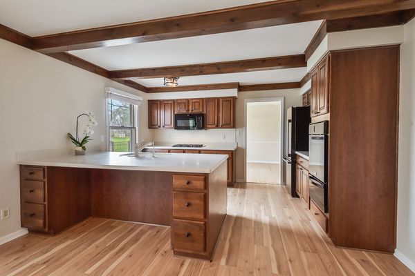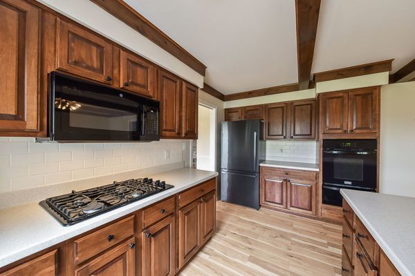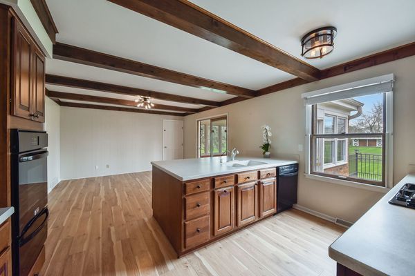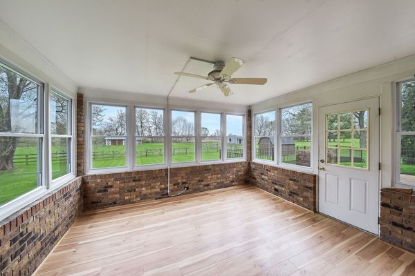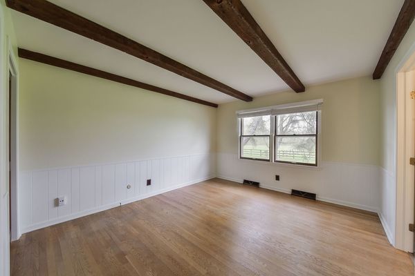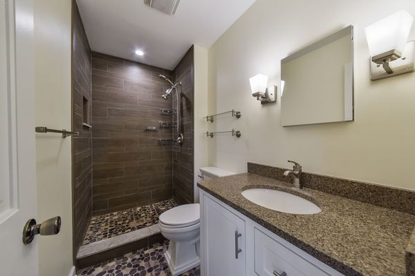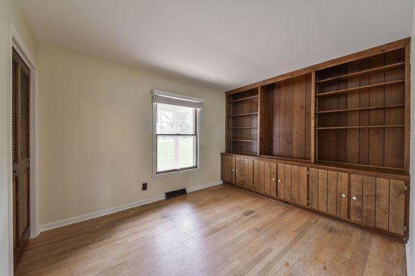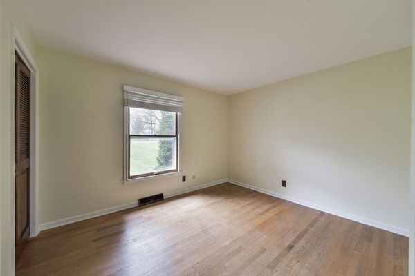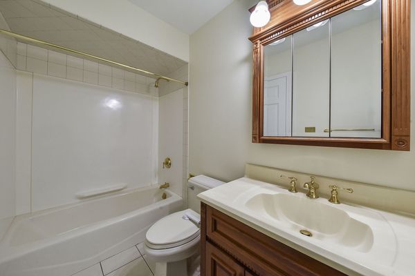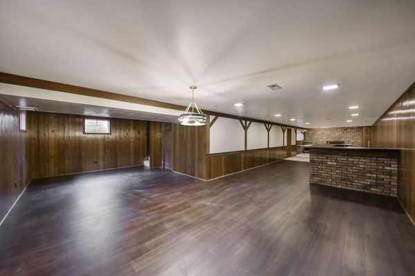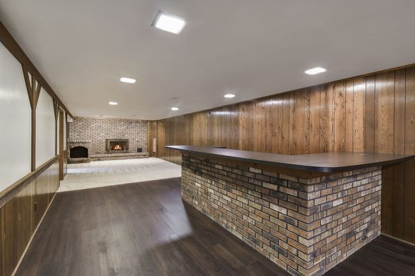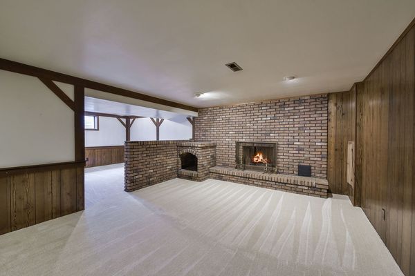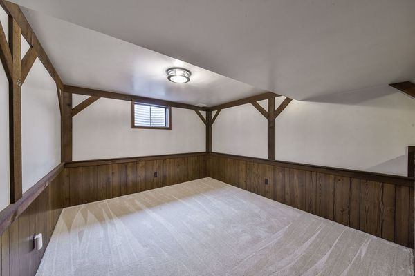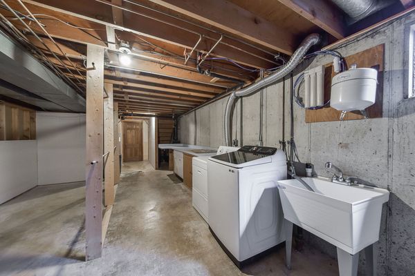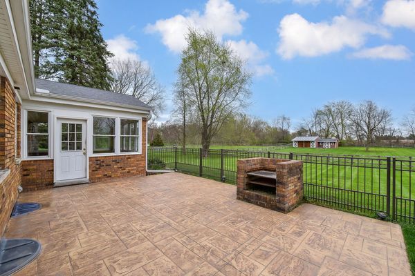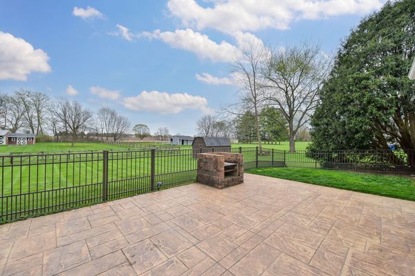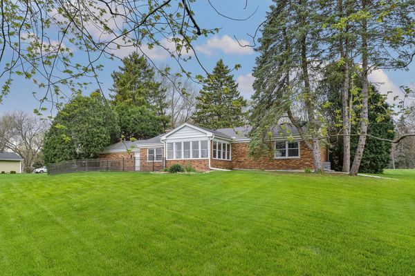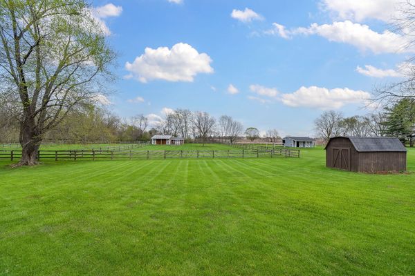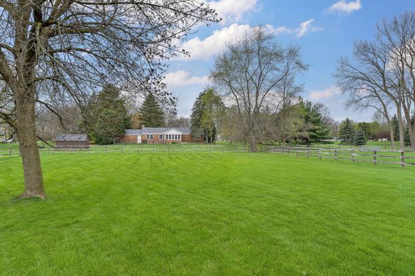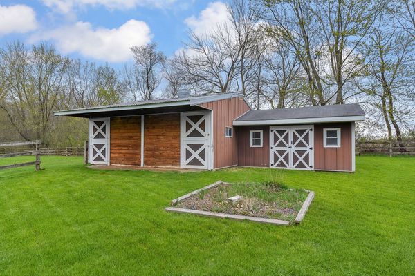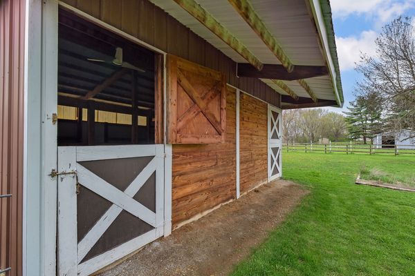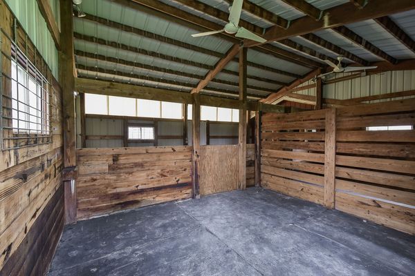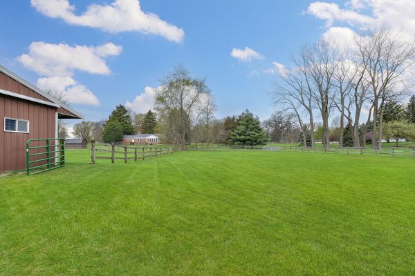2S825 Hickory Lane
Batavia, IL
60510
About this home
MULTIPLE OFFERS RECEIVED. PLEASE SUBMIT HIGHEST AND BEST OFFERS BY NOON ON MONDAY, APRIL 22. Discover the perfect blend of country living and modern convenience at 2S825 Hickory Lane. This charming all-brick ranch home, nestled on nearly 2 acres, offers a tranquil retreat while being just minutes from shopping and close to I-88. With three bedrooms and two bathrooms and a finished basement, this home provides ample space for comfortable living. The inviting living room features a wood-burning fireplace, perfect for cozy evenings. The separate dining room offers peaceful views of the backyard and pastures. The kitchen is a chef's delight, with plenty of counter space, a large counter with stools, and room for a kitchen table or additional seating. The primary bedroom boasts an updated attached bath, while the two additional bedrooms share a second full bath. Relax and unwind in the three-season sunroom, accessible from both the kitchen and backyard. The finished basement has brand-new luxury vinyl flooring and offers additional space for entertaining, with a pool table area, a large bar, and a second wood-burning fireplace. A separate 13x11 space is ideal for a home office or study. Outside, the property features two fenced pastures and a two-stall barn with matted stalls, hay and equipment storage, electricity, water, and fans for the horses. A shed provides additional storage space. Don't miss the opportunity to own this piece of paradise!
