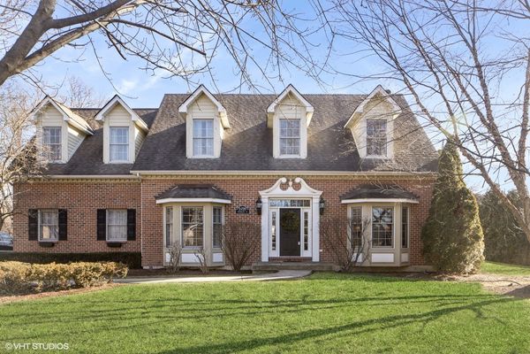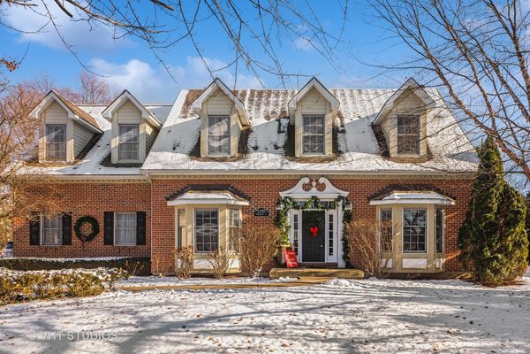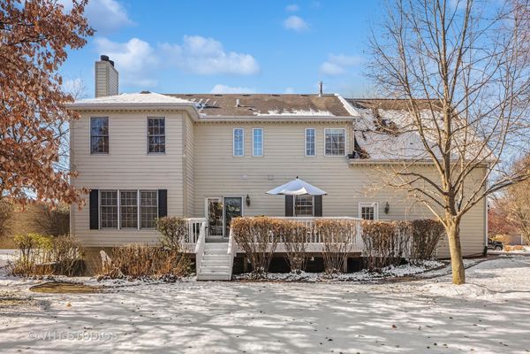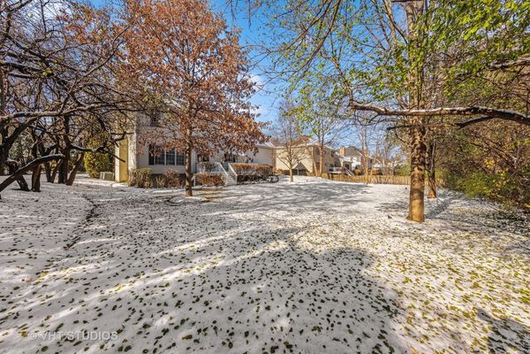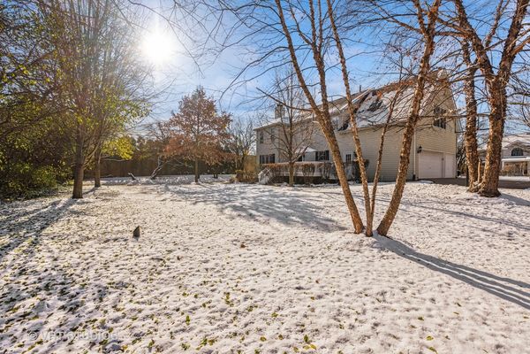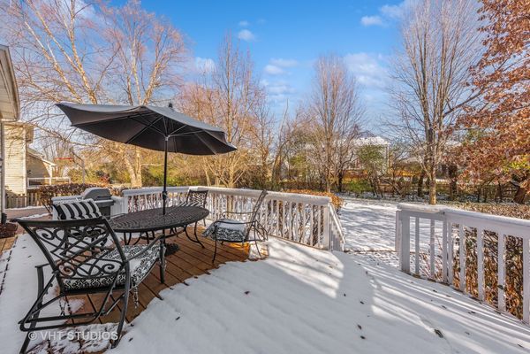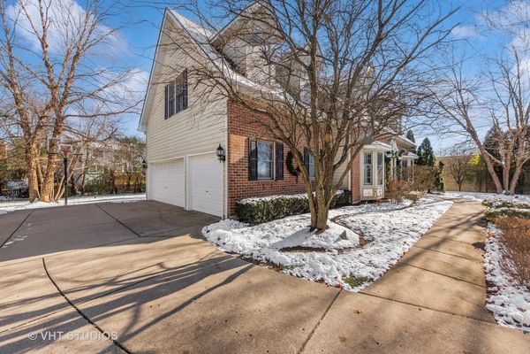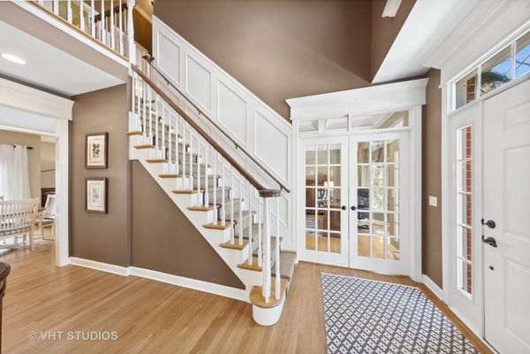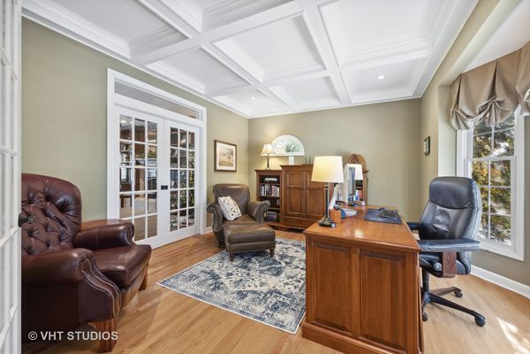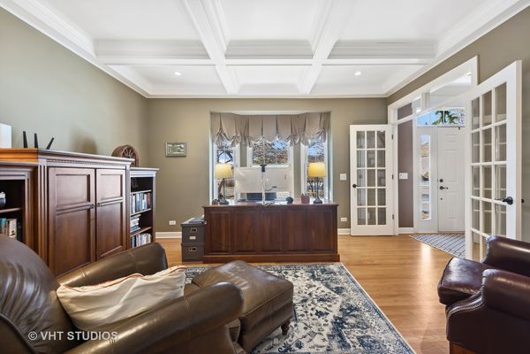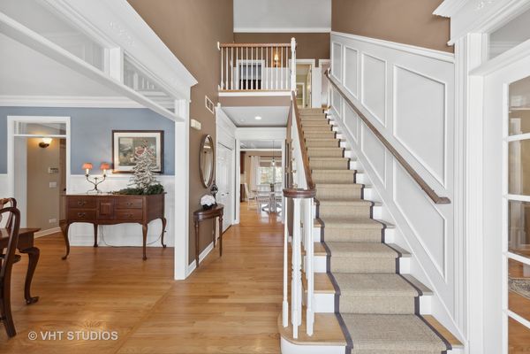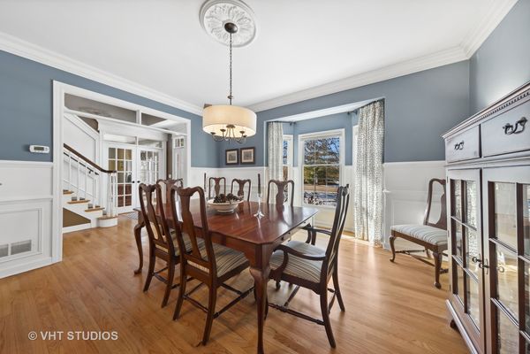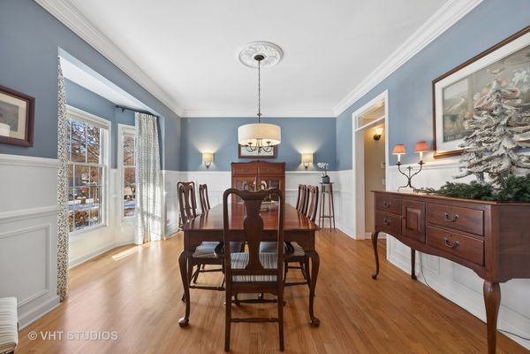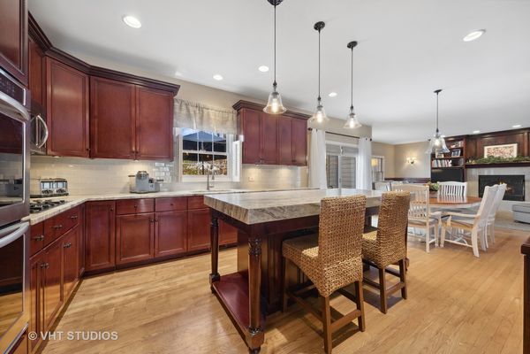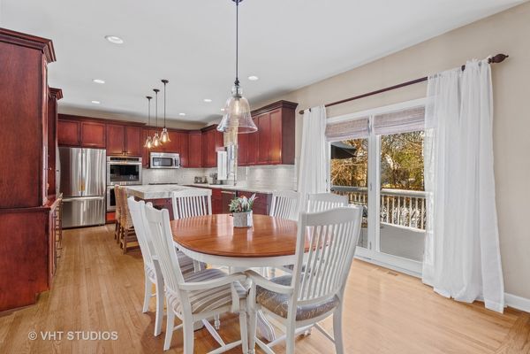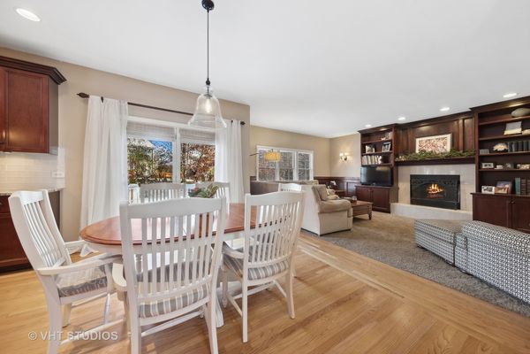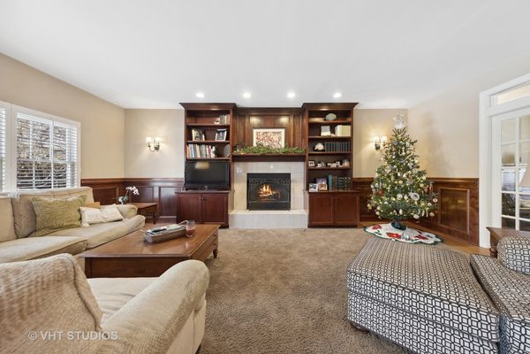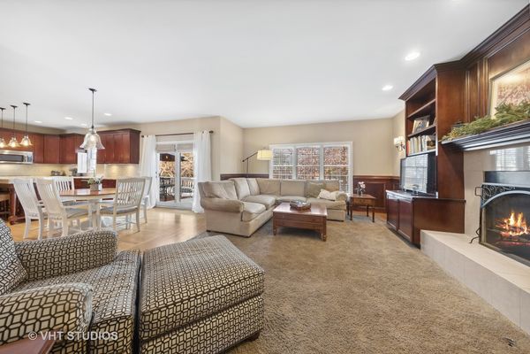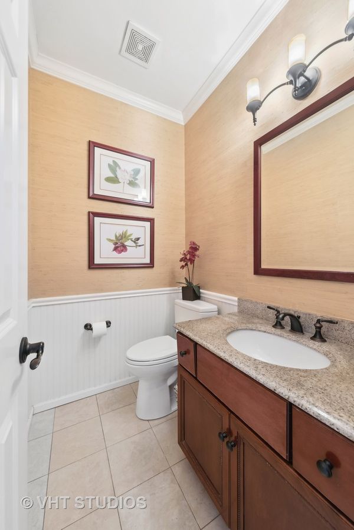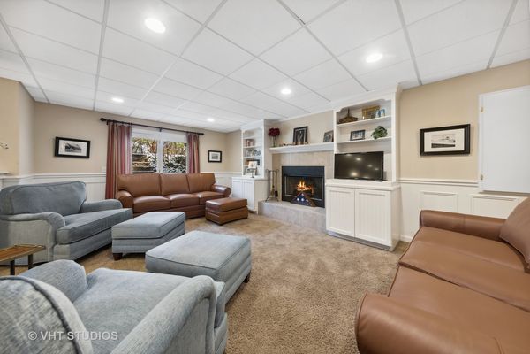2S735 Wendelin Court
Wheaton, IL
60189
About this home
Welcome to this gorgeous custom Colonial style home situated on nearly 1/2 acre lot in the highly desirable award winning Wheaton School District 200. Boasting 4 bedrooms and 3.5 bathrooms, this home provides ample space for any lifestyle. Step inside and be greeted by the elegant two story foyer and gleaming hardwood floors that flow seamlessly throughout. The heart of this home lies in the beautifully designed kitchen, featuring marble countertops, stainless steel appliances, and a huge center island perfect for meal preparation or entertaining guests. The adjacent dining room provides an ideal space for hosting family dinners or intimate gatherings. Enjoy warm summer evenings on the large backyard deck, perfect for barbecues and outdoor entertaining. A private oasis, the backyard offers mature trees and plenty of shaded places to relax. The warm and inviting family room features custom built-in fireplace surround and wainscott, providing a an inviting atmosphere. Working from home is a breeze in the conveniently located main level den/office space. Featuring beautiful coffered ceilings and glass pocket doors, it offers the perfect professional work environment. Located steps from the main front entry, meeting clients is easy and couldn't be more impressive. The finished walkout basement is the perfect space for additional living and recreation. Complete with a cozy fireplace, full bathroom, and even a game room area, everyone in the family will want to claim this space for their own. There is an additional large storage room for all the extras too. With little effort, this could be a perfect space to add a private guest suite for visiting friends or family. Additional highlights include 9' ceilings, vaulted/cathedral ceilings, and an abundance of natural light streaming through the many windows. The side entry garage adds to the convenience and charm of this home. This home is in immaculate condition and has numerous desirable features! It's prime location in Wheaton's prestigious school district, minutes to parks, multiple forest preserves, shopping, and expressways make this home is a true gem. Don't miss the opportunity to make it your own!
