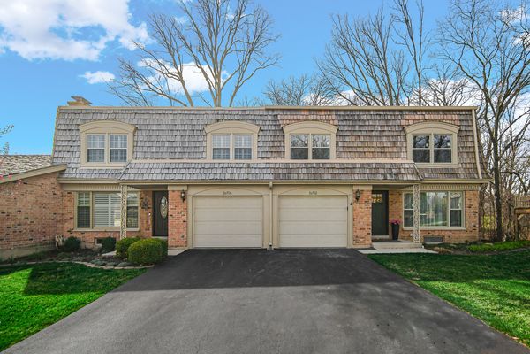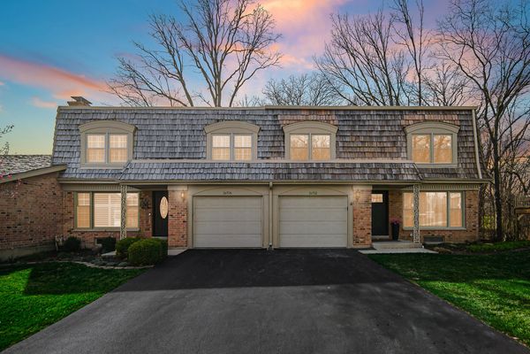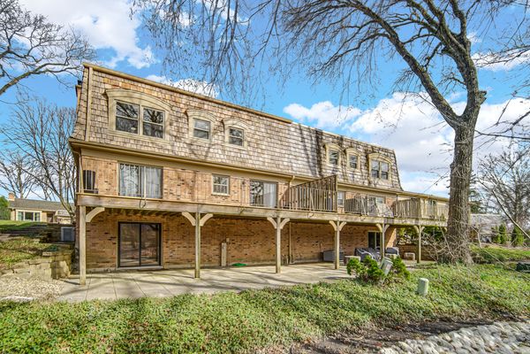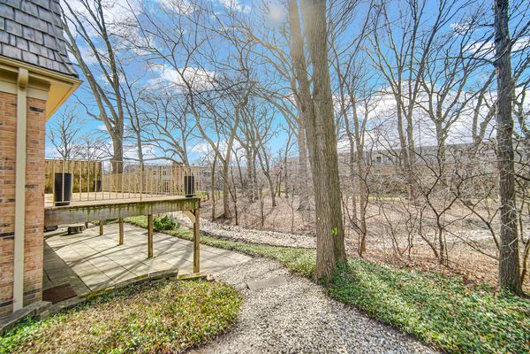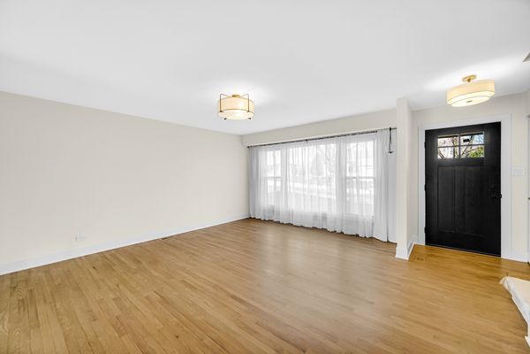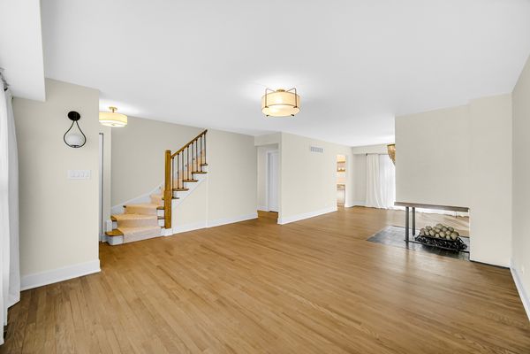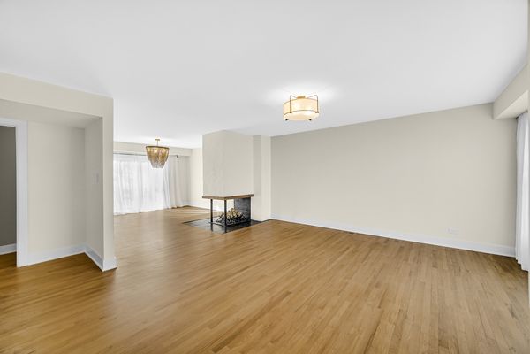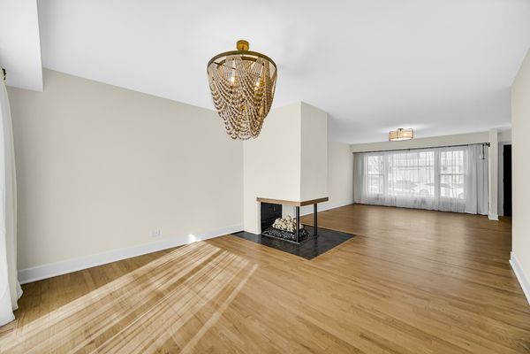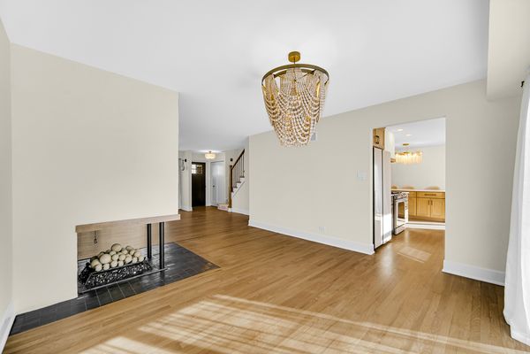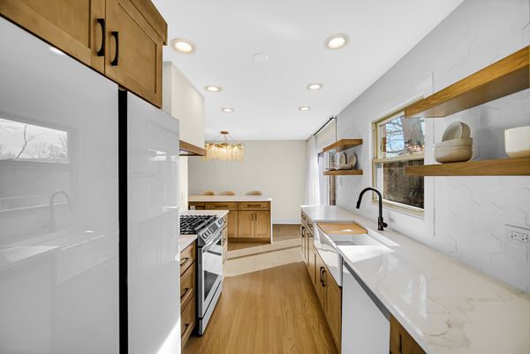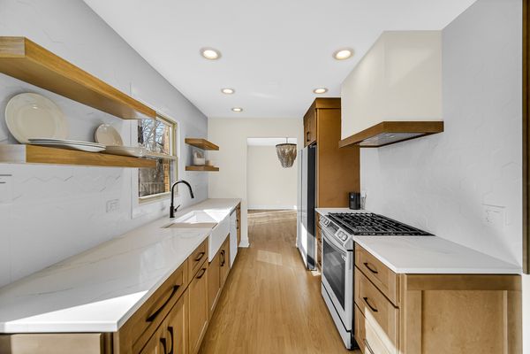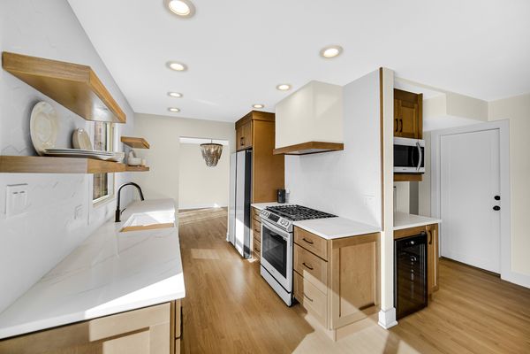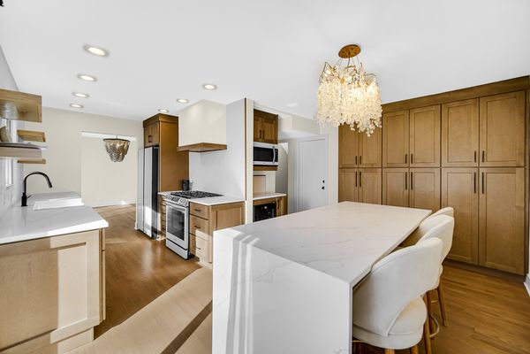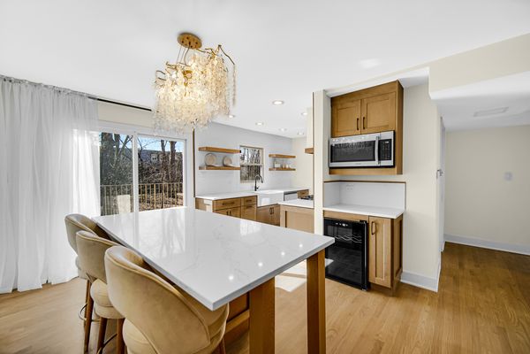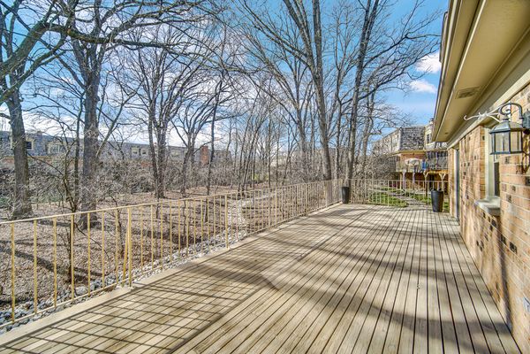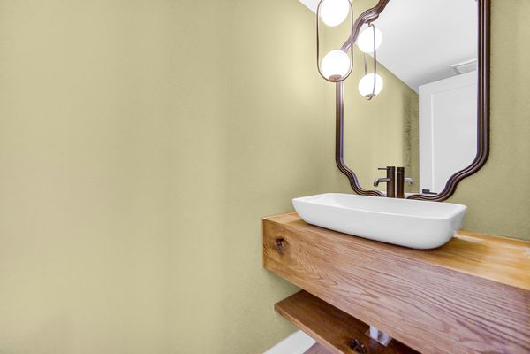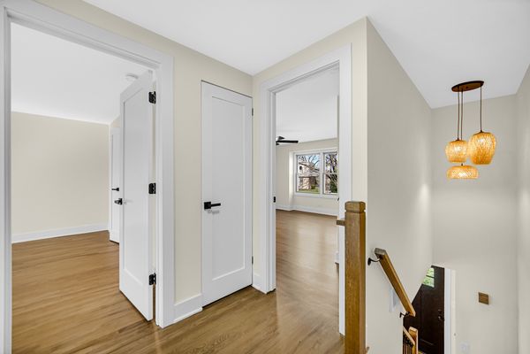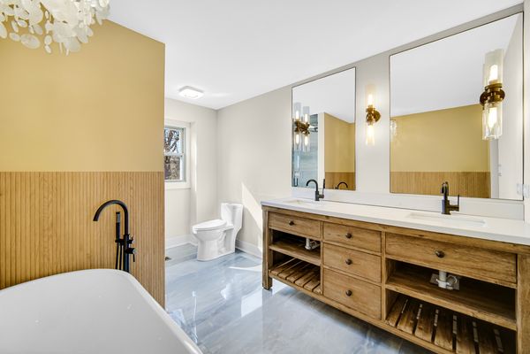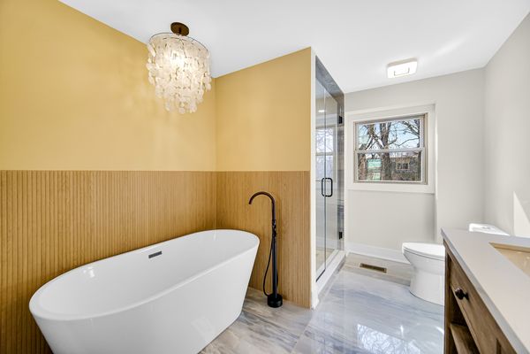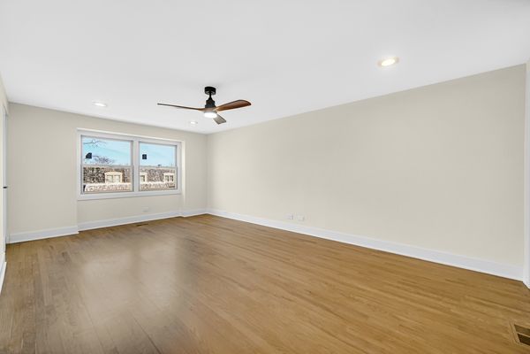2S702 Avenue Normandy W Avenue
Oak Brook, IL
60523
About this home
Chambord Properties offers a stunning completely professionally renovated four-bedroom townhome with a fully finished walkout basement, providing both ample living space and easy access to the outdoors. This type of property is ideal for those looking for extra room for family members or guests, as well as for entertaining purposes. The walkout basement adds versatility to the townhome, allowing for additional living space, a home gym, or even a recreation area with direct access to the backyard. The four bedrooms offer plenty of space for a growing family or for those who need extra rooms for a home office or hobby space. This spacious four-bedroom townhome underwent a complete renovation in 2024. The kitchen described is truly a masterpiece, boasting tall cabinets, top-notch appliances, custom floating shelves, and a stylish tile backsplash. The inclusion of a custom-built beverage fridge and an Italian plaster hood imported from Italy adds a touch of luxury and uniqueness to the space. The custom-designed island, complete with seating for five, is a focal point, enhanced by high-end quartz countertops featuring elegant waterfall edges. This kitchen is not just a place for cooking, but a functional and visually stunning area for gathering and entertaining. The master suite boasts two walk-in closets, a luxurious soaking tub, large format tile, and custom glass features for a spa-like experience at home. Each room offers generous closet space, large windows, and stunning views. The second-floor bathroom includes a double vanity and a custom shower. The first-floor deck has two entrances with expansive sliding glass doors opening up to a 25 feet by 40 feet deck, offering breathtaking views that must be seen in person. Updates include a new roof, windows, and sliding glass doors, as well as custom-colored hardwood floors throughout Updates to plumbing and electrical systems have been completed, along with designer light fixtures. The dining room and living room share a professionally designed three-sided fireplace for the ultimate relaxation ambiance. Chambord also features a fabulous outdoor swimming pool, pickle ball and tennis courts as well as a playground for the kids! Convenient location- close to hiking/biking/walking trails, highways and restaurants as well as Oak Brook and Yorktown Shopping Malls.
