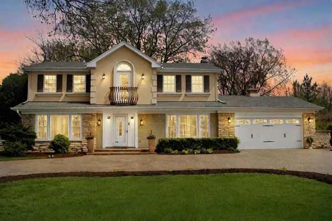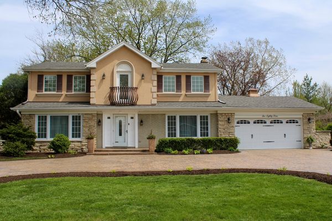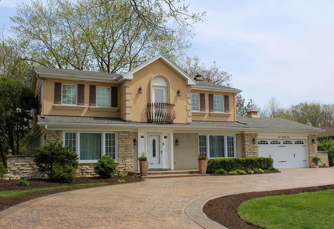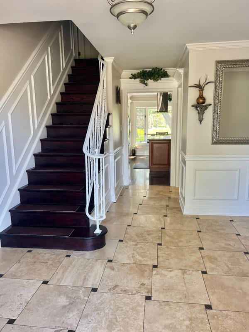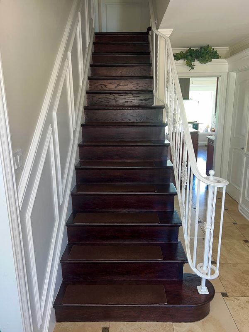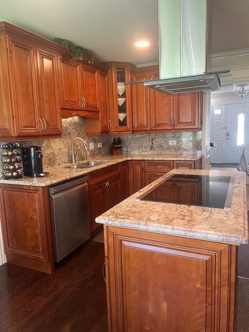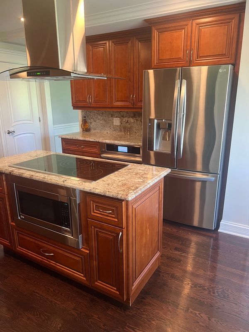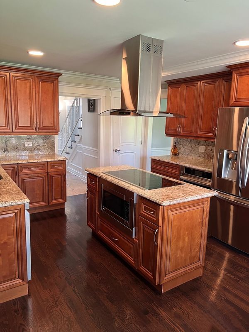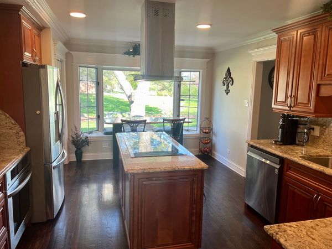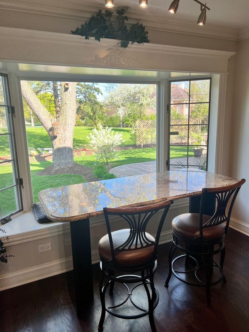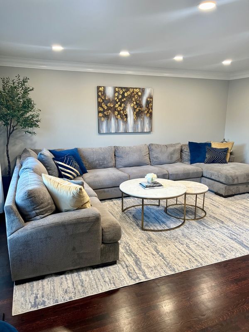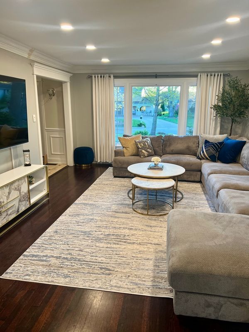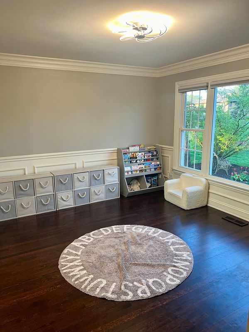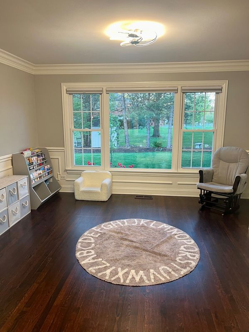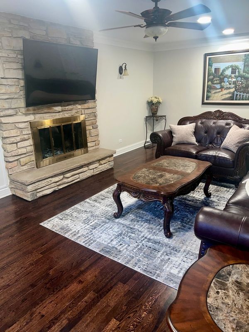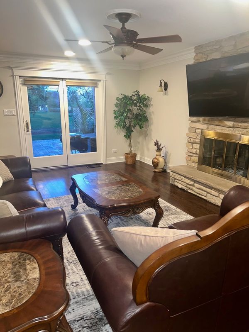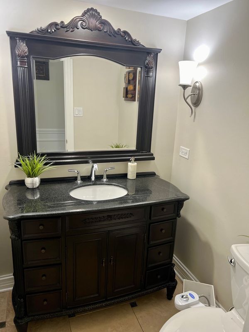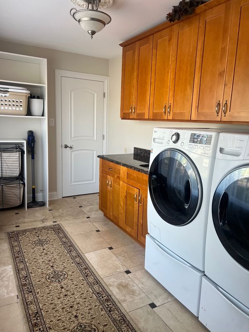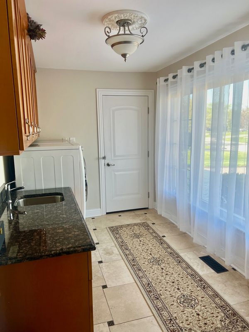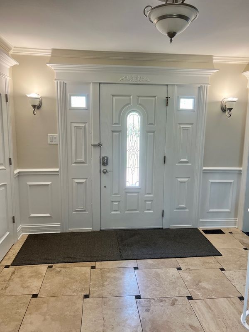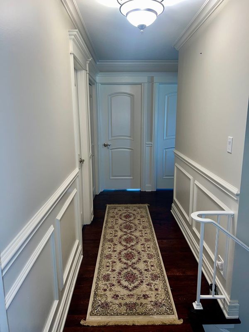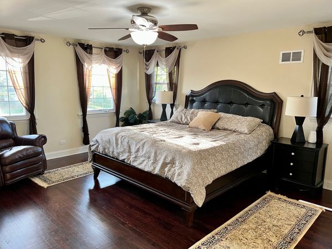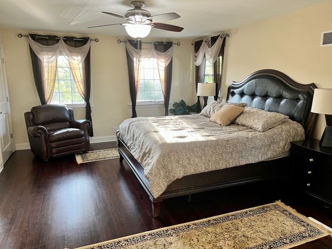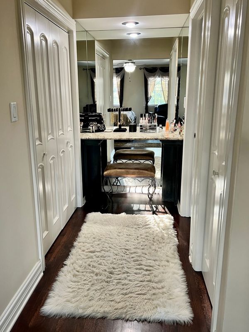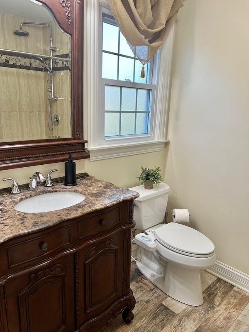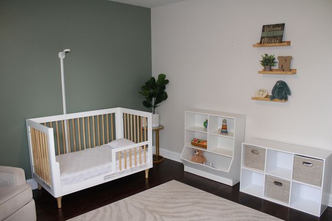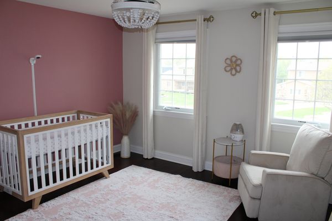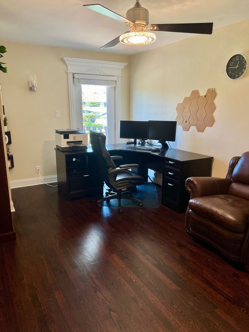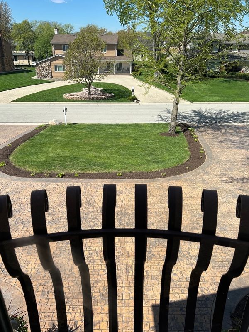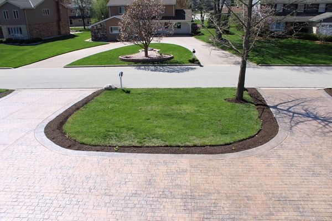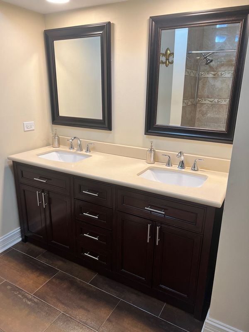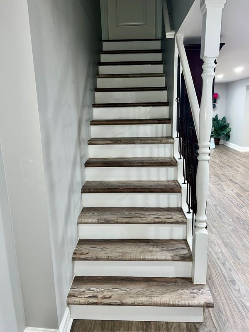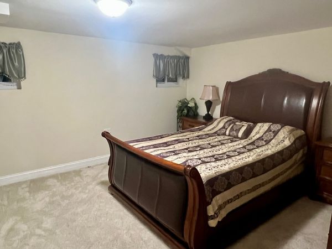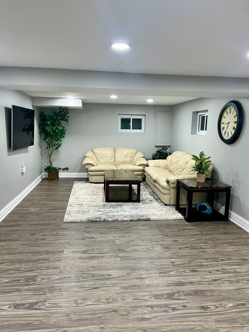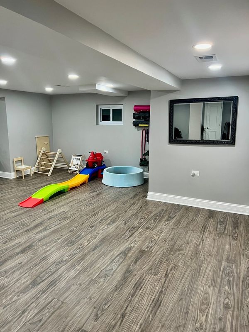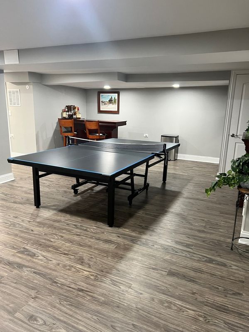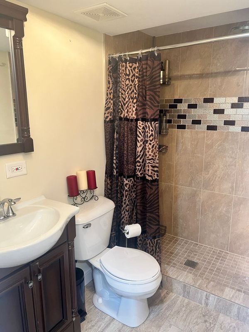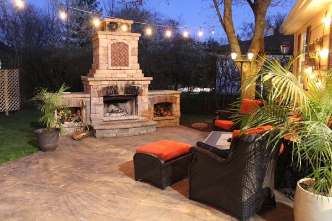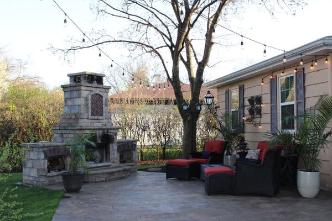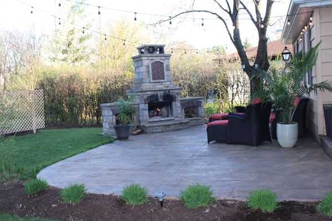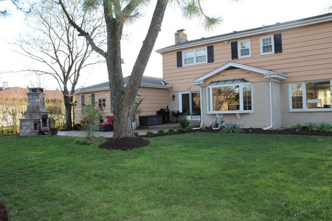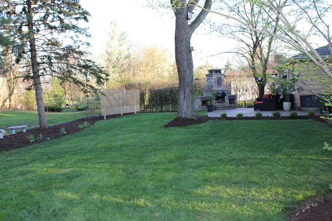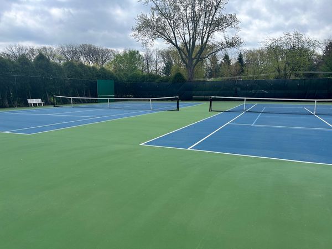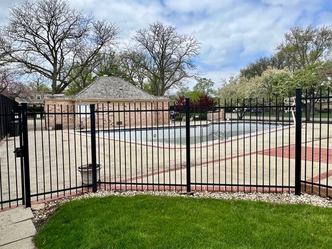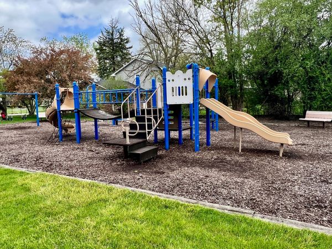2s685 Avenue Chateaux E
Oak Brook, IL
60523
About this home
Welcome to your dream home! Nestled in the heart of the Chateaux Loire subdivision, this recently updated two-story marvel boasts 5 bedrooms and 3.5 baths across approx. 4, 200 square feet of living space. Step inside to discover a move-in ready interior with elegant crown molding, fresh paint, and pristine hardwood floors that create an inviting atmosphere for both relaxation and entertainment. One of the standout features of this home includes a stamped concrete circular driveway that leads to an attached 4-car tandem garage, perfect for car enthusiasts or additional storage needs. For those who love to entertain, the outdoor amenities are simply unparalleled with a stunning stamped concrete patio complemented by an outdoor stone wood-burning fireplace, valued at $90, 000. As you enter the home, you'll be greeted by a spacious living room which flows seamlessly into the adjacent formal dining room. The family room features a cozy wood-burning fireplace. Step into culinary bliss in the heart of this home's kitchen, where luxury meets functionality featuring SS appliances, modern finishes, and ample cabinet space. The kitchen, adorned with elegant granite countertops and a whole wall granite backsplash, boasts a huge 31 cubic feet French refrigerator providing ample storage space for all your groceries and more. The bay window granite dining nook adds a charming touch to the space, providing the perfect spot for enjoying morning coffee or casual meals with family and friends. Upstairs, you will find four generously sized bedrooms, including a spacious primary suite. One of the bedrooms boasts a charming Juliet balcony, offering a picturesque view of the surrounding neighborhood. The recently updated finished basement offers additional living space, complete with a 5th bedroom, recreation room, and laminate floors. Plus, peace of mind is guaranteed with the included security camera system. The subdivision amenities include an outdoor pool, basketball court, tennis court, and playground. Conveniently located, this home offers easy access to expressways, Oak Brook Center mall, restaurants, and more. Plus, with low Oak Brook taxes, it's an opportunity not to be missed. With its impeccable attention to detail and thoughtful design, this home truly has it all. Don't let this rare gem slip away - schedule your showing today and make this your forever home! No sign on property.
