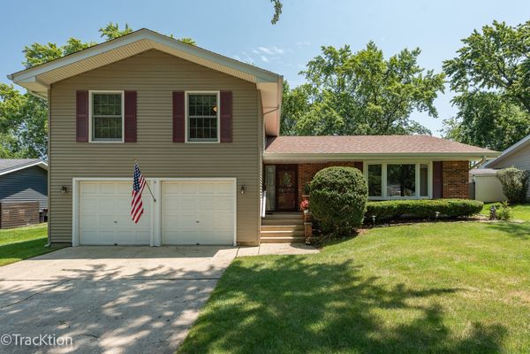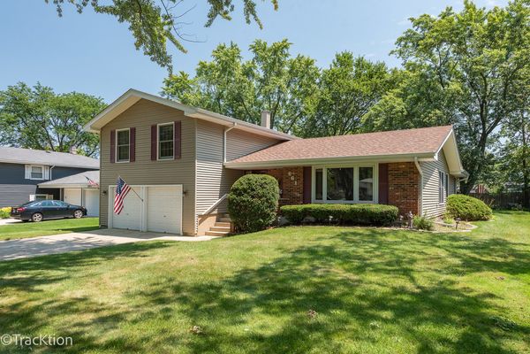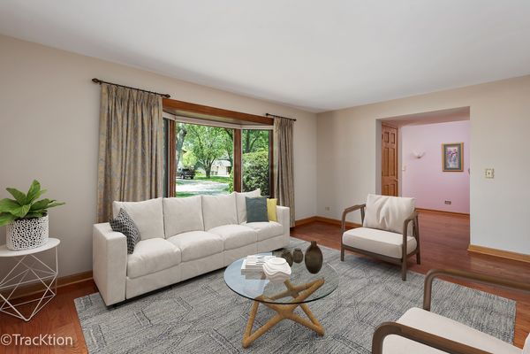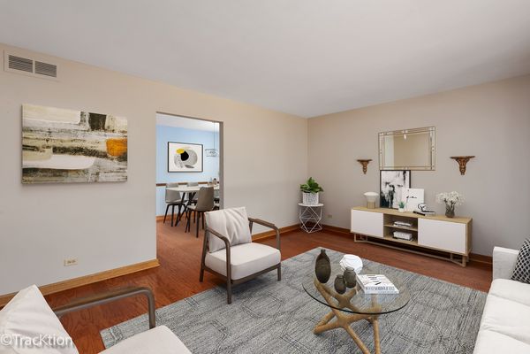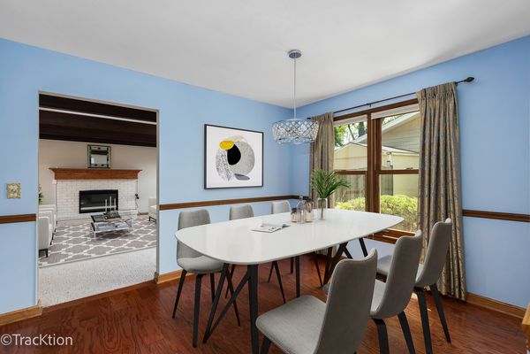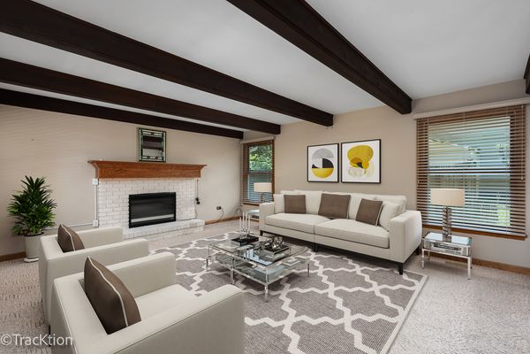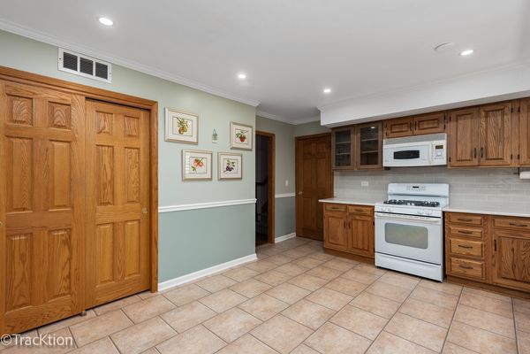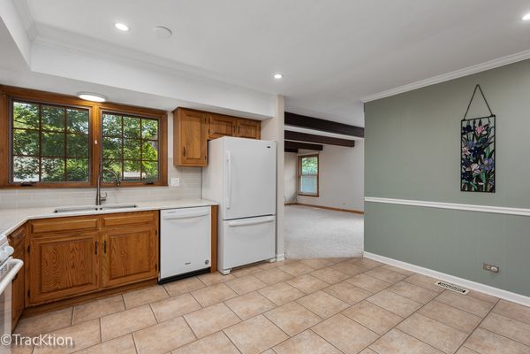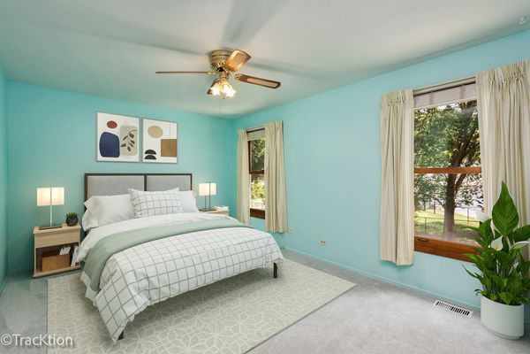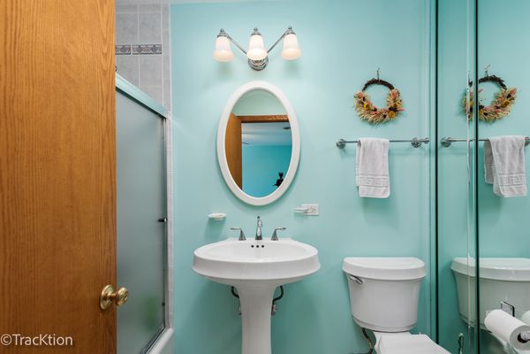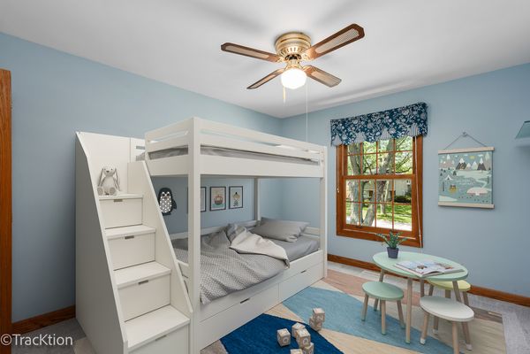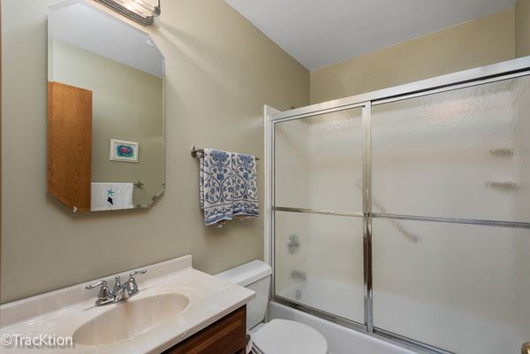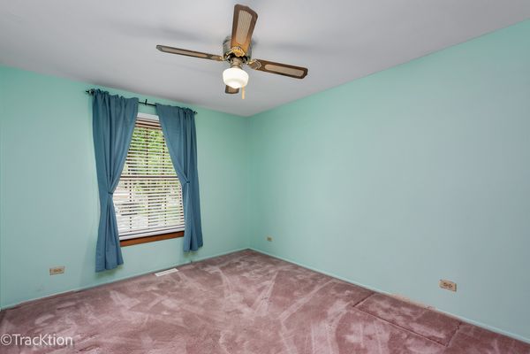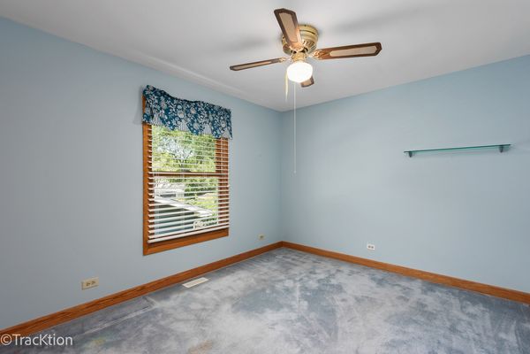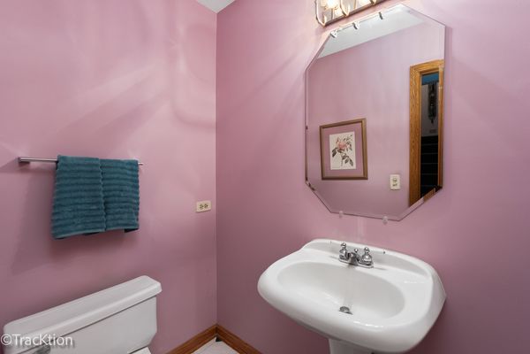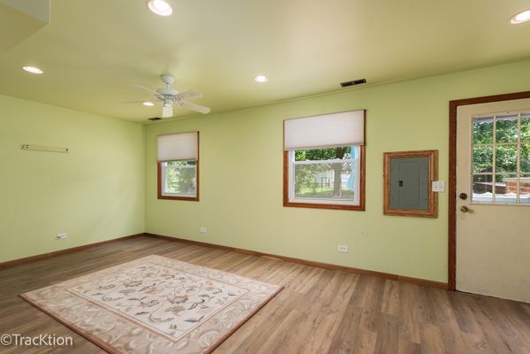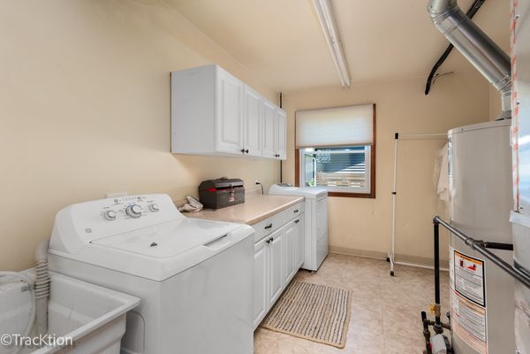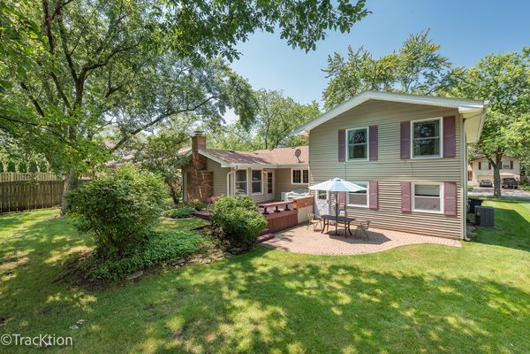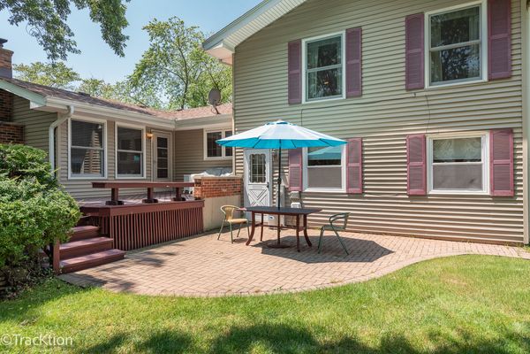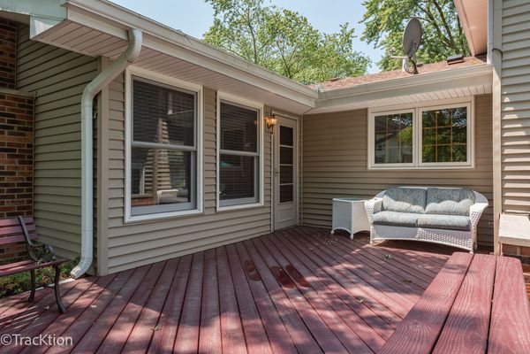2S661 Devonshire Lane
Glen Ellyn, IL
60137
About this home
Welcome home to this meticulously maintained 4 bedroom, 2.5 bath split- level situated in Glen Ellyn's desirable Foxcroft subdivision. Arrive at the property and you will fall in love with the curb appeal of this residence. Also take notice of the NEW ROOF (2024) and the NEWER SIDING that complements the exterior. Wander around back and you will be impressed by the well-manicured yard, paver patio and the large wood deck with bench seating. This backyard is perfect for hosting your next summer BBQ. Enter the home into the spacious foyer with new large plank hardwood flooring. This flooring extends into the living room which features a charming bay window that allows sunlight to illuminate the space. The formal dining room is also coated in wide plank wood flooring and displays a new chandelier. Through the dining room your eyes will soon discover the enormous family room with a beamed ceiling and a beautiful brick fireplace. Located next to the family and dining room is the eat-in kitchen that boasts quartz countertops, a tile backsplash, oak cabinets and a large pantry. The main level also has an updated 1/2 bath. Head upstairs to four bedrooms all with ceiling fans and ample closet space. The Primary bedroom has a walk-in closet and private bath. The lower level of the home was recently renovated with new flooring and paint. The laundry room boasts lots of cabinetry for storage. A NEWER Furnace (2020) & NEWER Central A/C (2020), NEWER dishwasher (2022) also adds to the value of this home. Property is assigned to highly rated schools! Easy access to I-355 and I-88. Short drive to downtown Glen Ellyn with a Metra Train station, restaurants, shopping, movie theatre and more. Come see it before it is gone!
