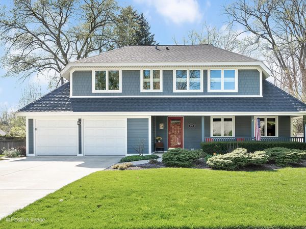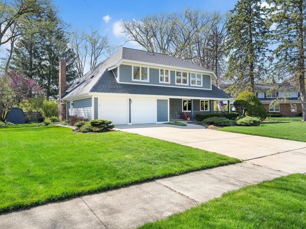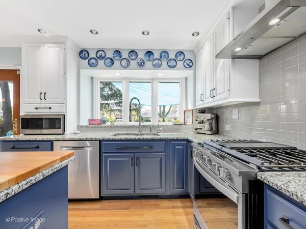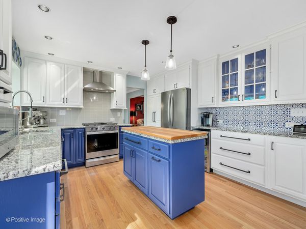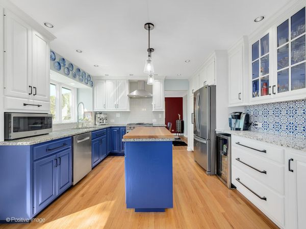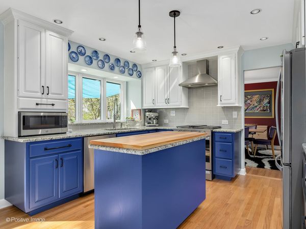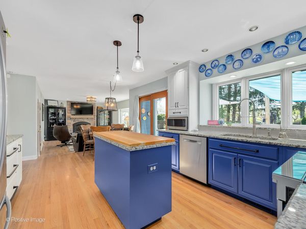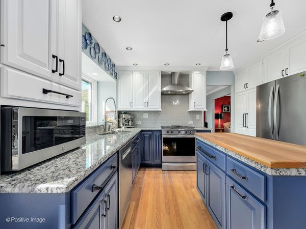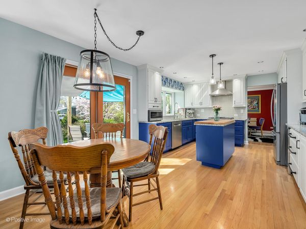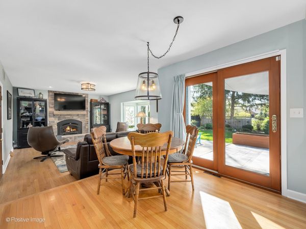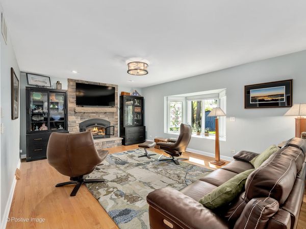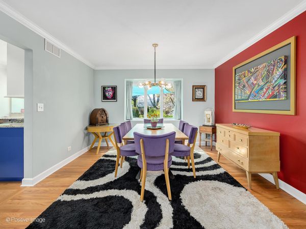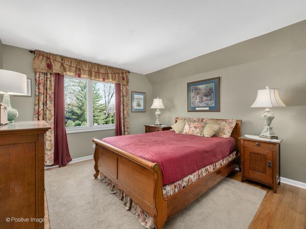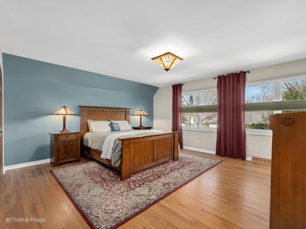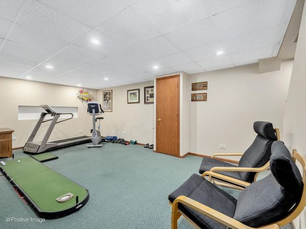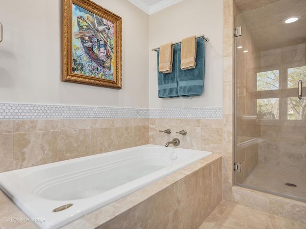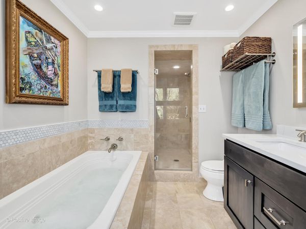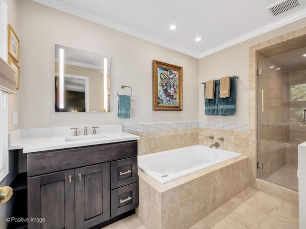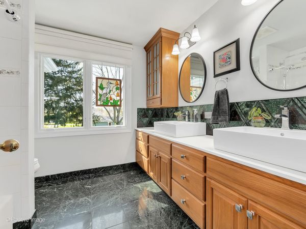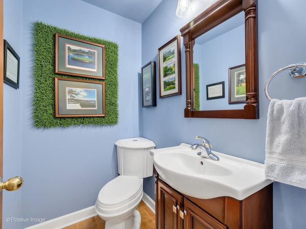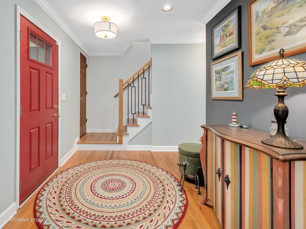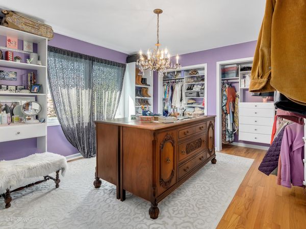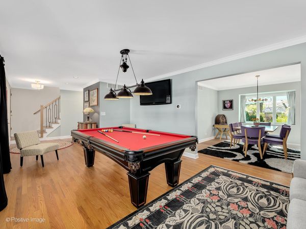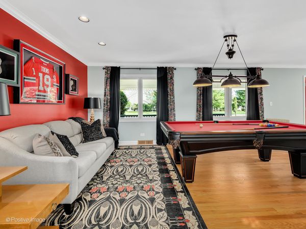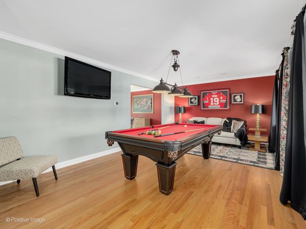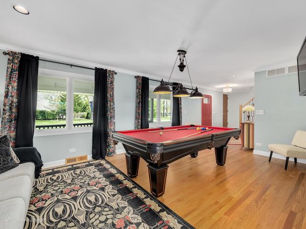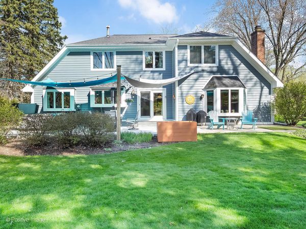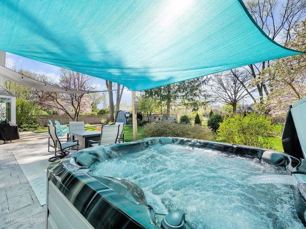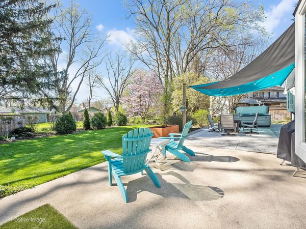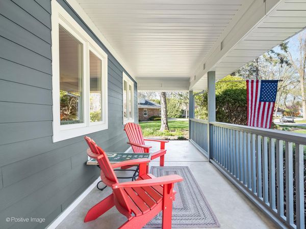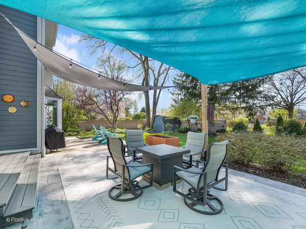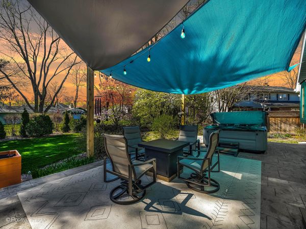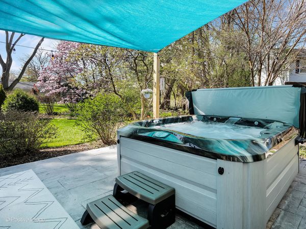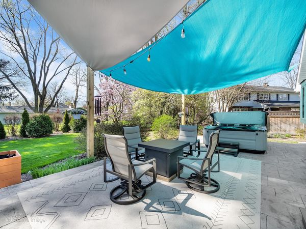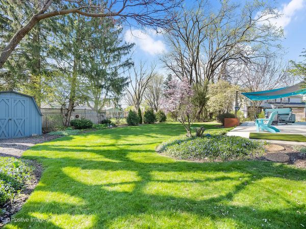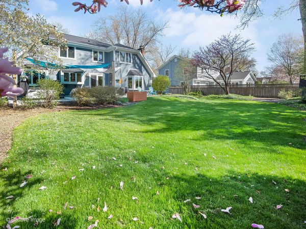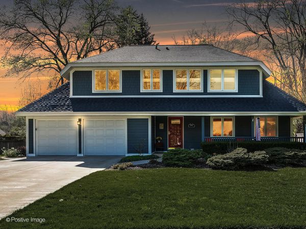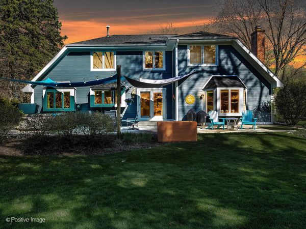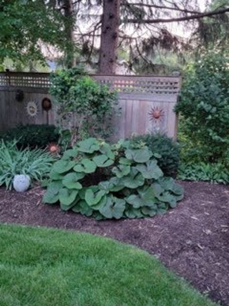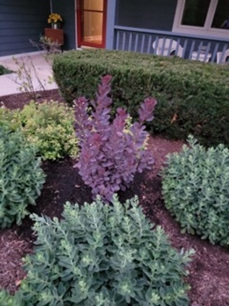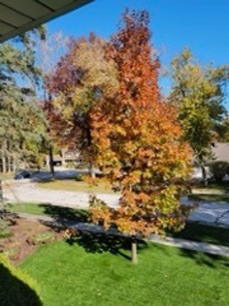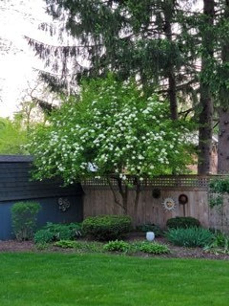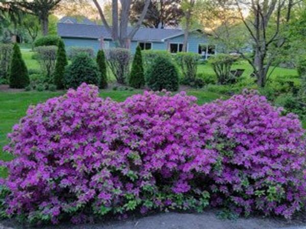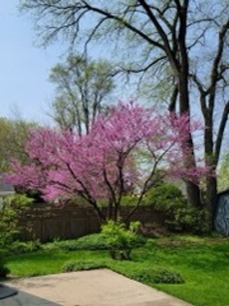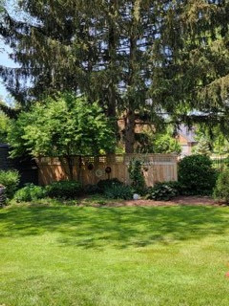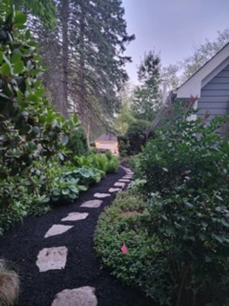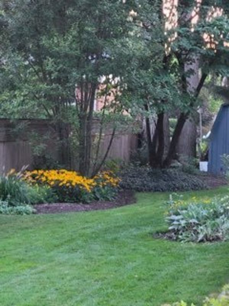2S642 Cree Lane
Wheaton, IL
60189
About this home
Nestled on a serene, wooded cul-de-sac, this exquisite home offers gleaming hardwood flooring throughout. The kitchen is a culinary masterpiece, boasting custom 42" dual-toned cabinets, granite counters, stainless steel appliances, and a stunning backsplash. Relax in the spacious family room featuring a large bay window and vaulted ceiling - complete with a custom direct vent gas insert fireplace, upgraded for efficiency with a convenient push-button start. The living room is currently being used as a billiards room. The regal primary suite presents an elegant private bath with his-and-her vanities, a massive shower with a frameless glass door, and limestone tiles. Three additional generously sized bedrooms grace the upper level - one is currently set up as a dressing room - it can be converted back to an bedroom, or left as a dressing room. The partially finished basement offers ample storage along with a cemented crawl space. Step outside to enjoy the private backyard oasis with a stamped concrete patio, storage shed, and captivating garden. Recent upgrades include: Hardie-board siding designed for maintenance-free living over 30 years (2015), Marvin windows (2015), raised panel steel garage doors (2015), entry door (2015), Furnace and AC (2018) . The cement driveway, walks, and front porch updated 2013, custom cabinets and granite counters (2018), an in-ground sprinkler system, and professional landscaping, HWH (2022), Jacuzzi in back yard (2019) gutter guard on upper roof. This home exemplifies meticulous attention to detail and modern comforts throughout.
