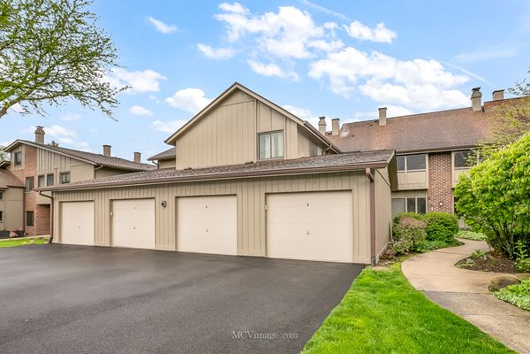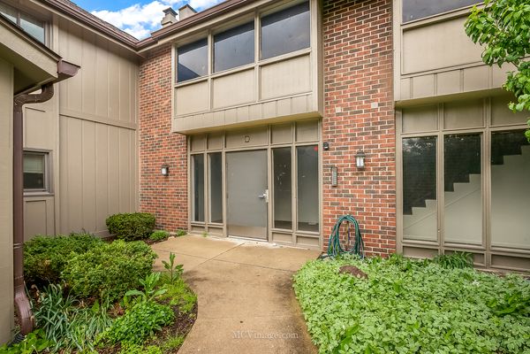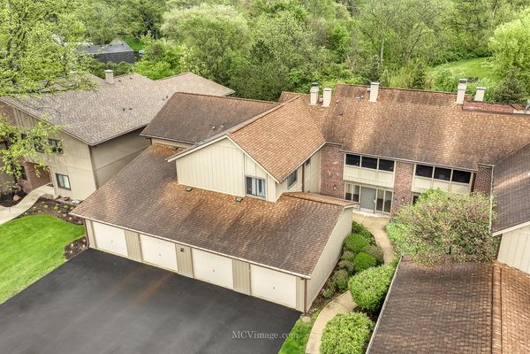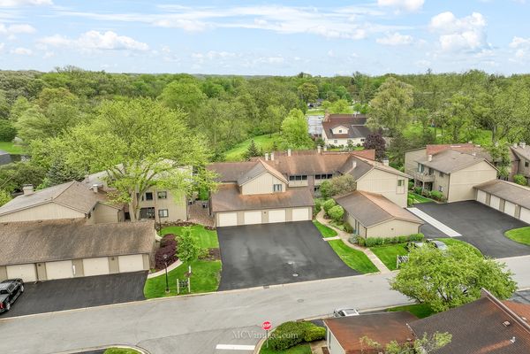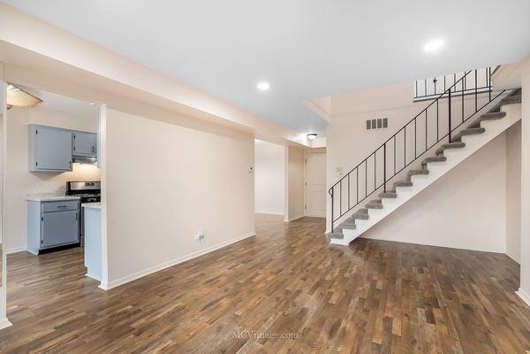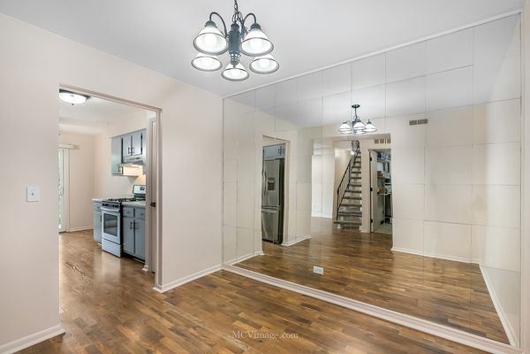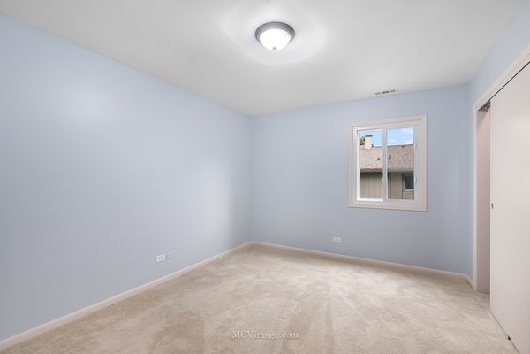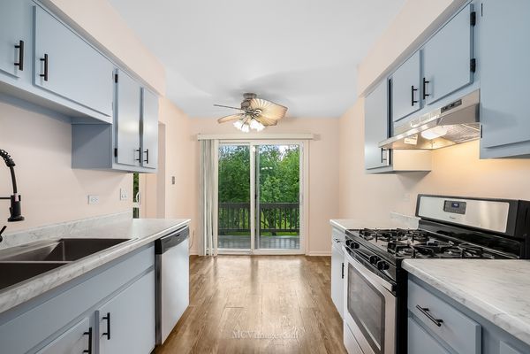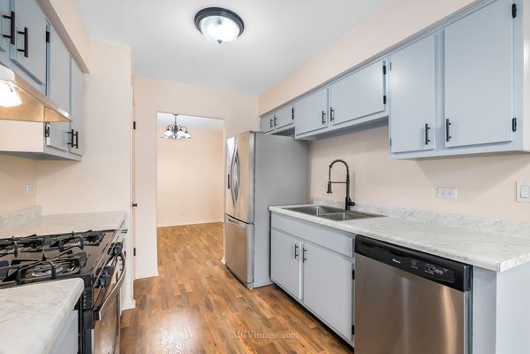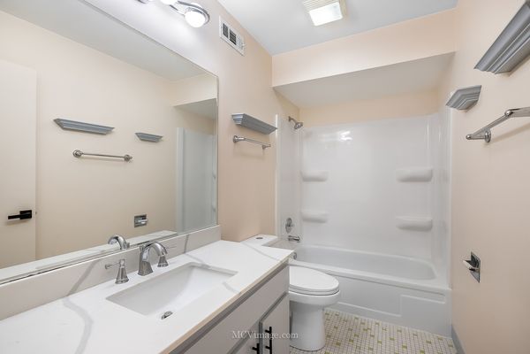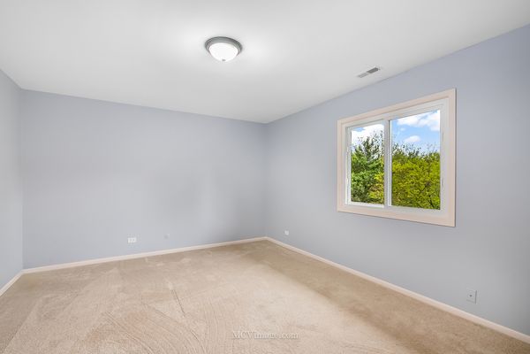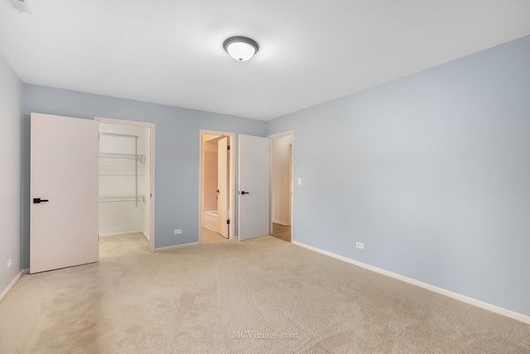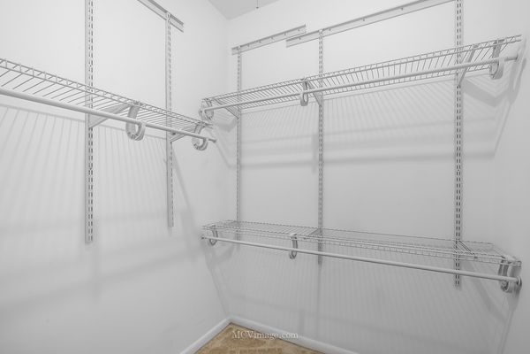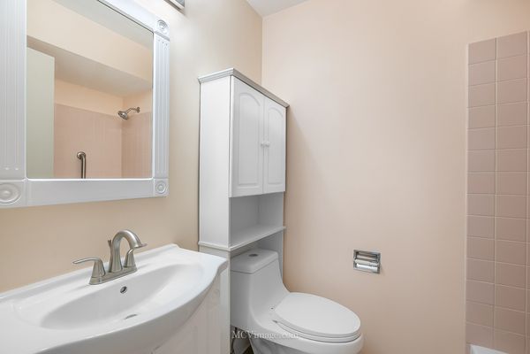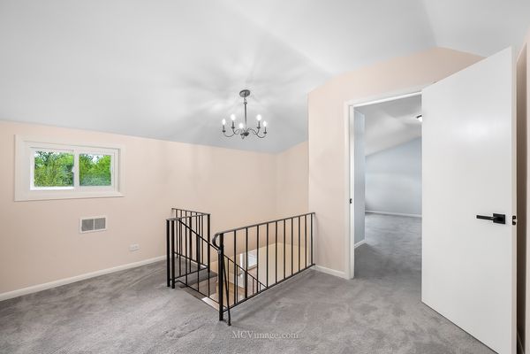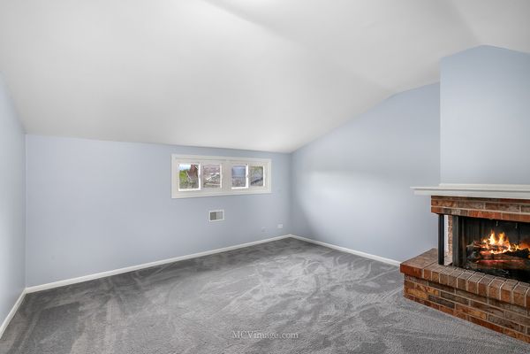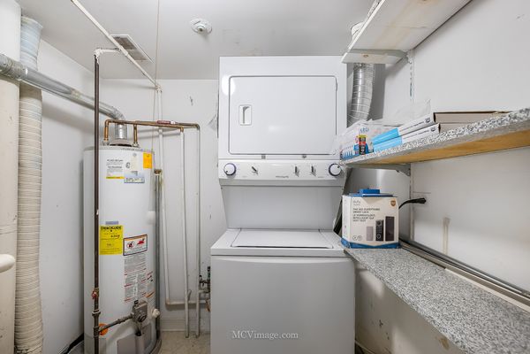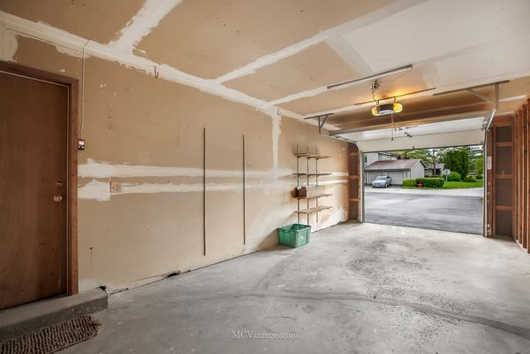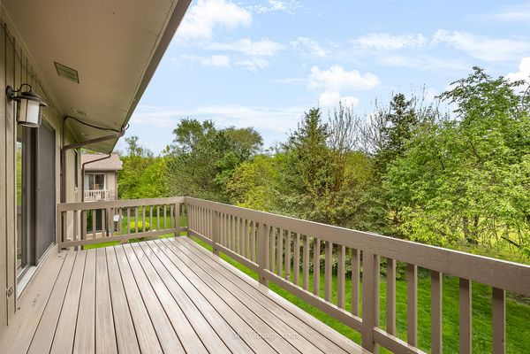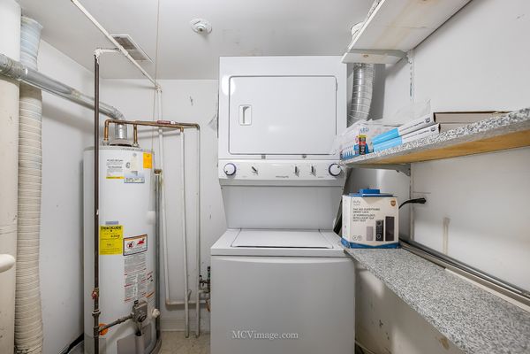2S621 Enrico Fermi Court Unit F
Warrenville, IL
60555
About this home
Welcome to 2s621 Enrico Fermi Ct Unit F in Warrenville, IL 60555! This two-story home features three bedrooms and two baths, providing ample space for comfortable living. The master bedroom offers a spacious retreat, while the second bedroom and the third ensure flexibility for family members or guests. Step onto the deck and indulge in the breathtaking dupage river views perfect for relaxation or entertaining. Situated within reach of District 200 schools, this property is ideal for families seeking convenience and educational opportunities. With easy access to your favorite shopping destinations and a one-car garage coupled with a generous driveway, this residence offers both practicality and charm. Plus, enjoy the amenities of the community, including a tennis court, pond for fishing or ambiance, a community pool with a sunbathing patio, and a clubhouse equipped with various recreational facilities. The house has been freshly painted, lending a clean and inviting atmosphere throughout. Newly installed countertops in the kitchen and bathroom add a touch of modernity and elegance. Additionally, the kitchen boasts all stainless steel appliances, combining style with functionality. The convenience of in-unit laundry makes household chores a breeze. Notable features include updated can lights, providing efficient and stylish lighting, and a fireplace in the third bedroom upstairs on the third level, adding warmth and ambiance to the space. Don't miss out on the chance to call this inviting abode your home sweet home!. Broker Owned.
