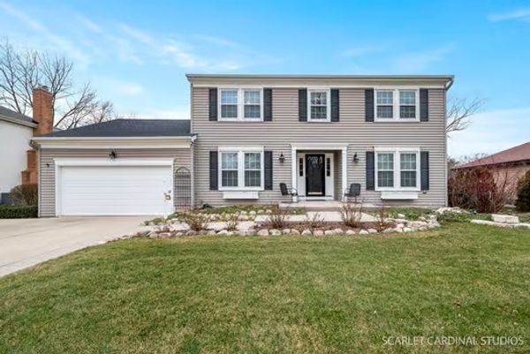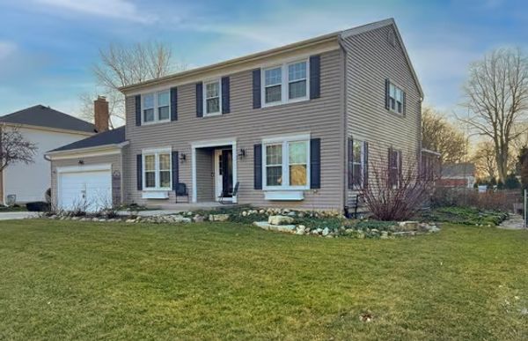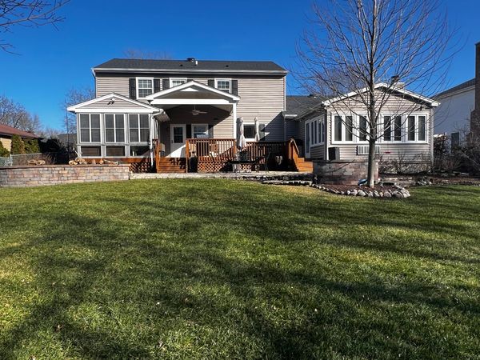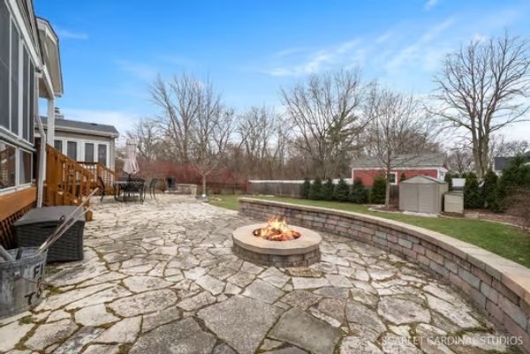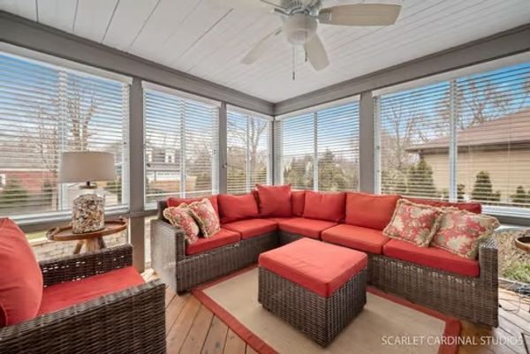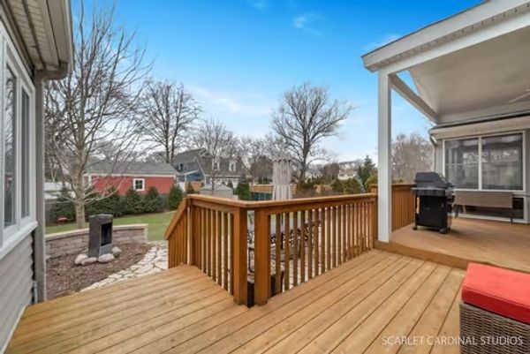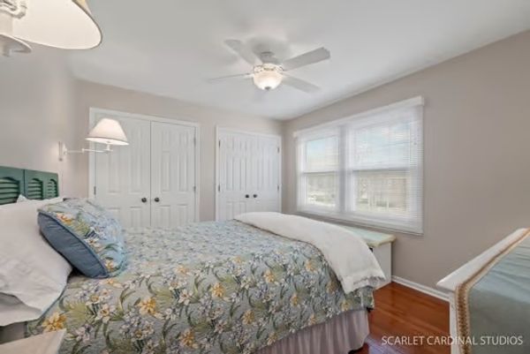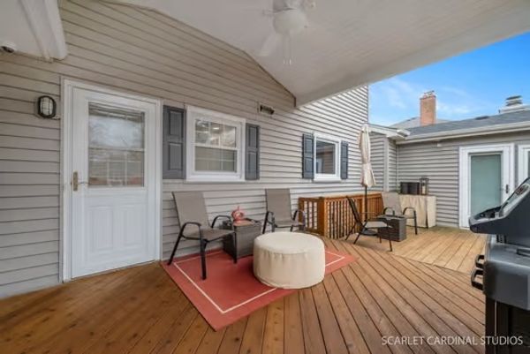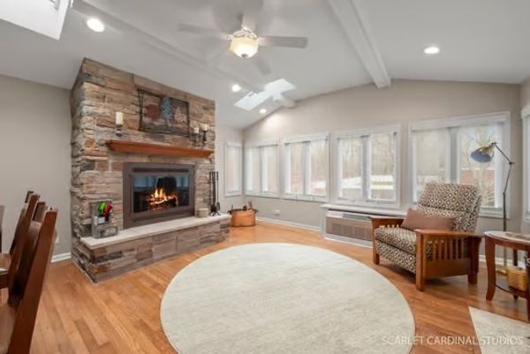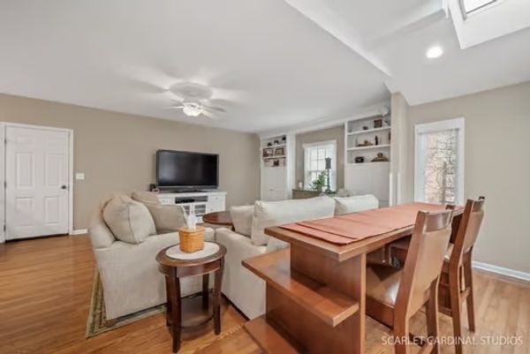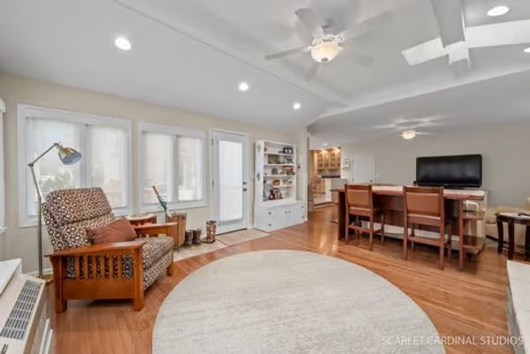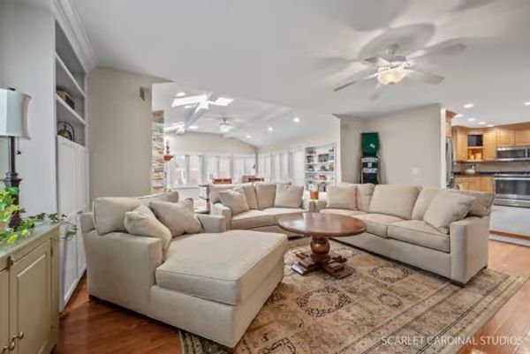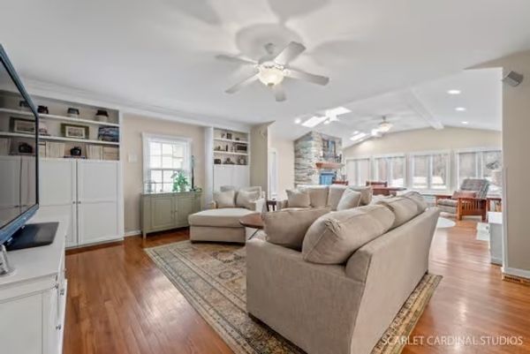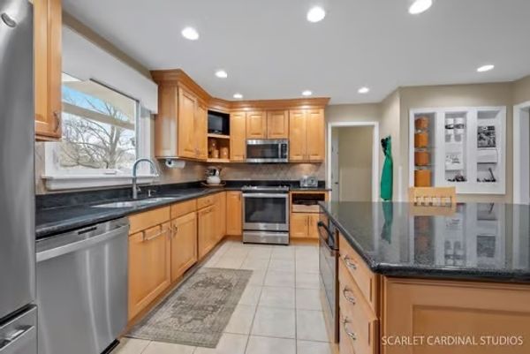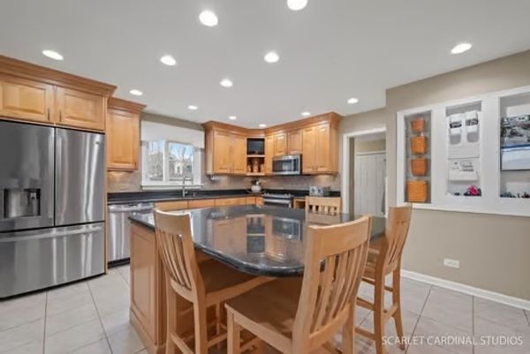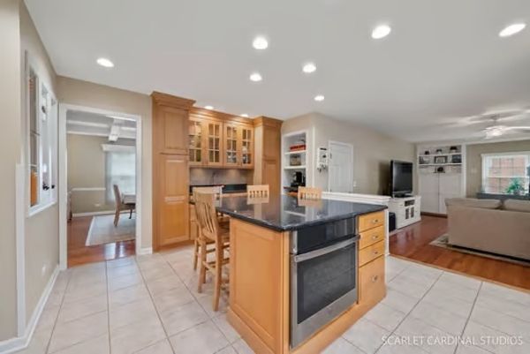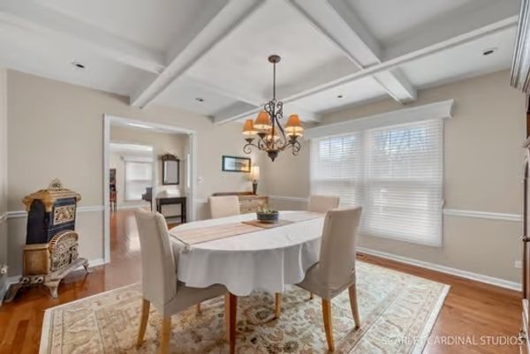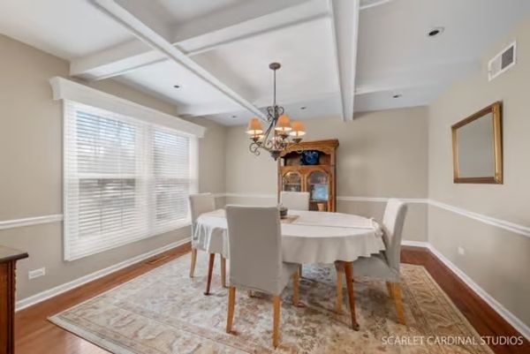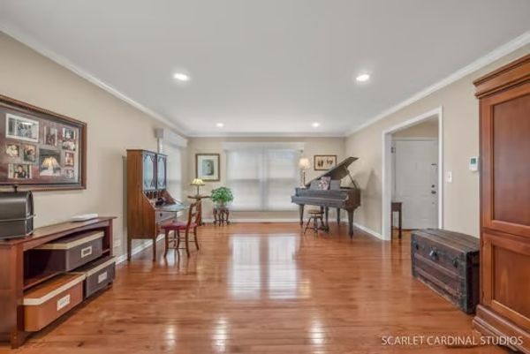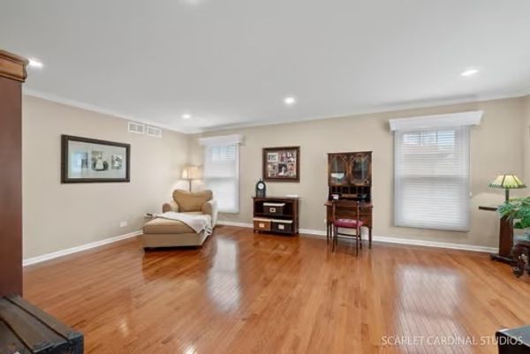2s580 White Birch Lane
Wheaton, IL
60189
About this home
Welcome to this Unbelievable Arrowhead East Home in Wheaton, IL! This residence exudes understated elegance with its simple exterior, concealing the true magnificence within. Boasting over 3000 square feet of living space, this home offers a seamless blend of sophistication and comfort. Step inside to discover gleaming hardwood flooring gracing both the first and second floors, creating a timeless ambiance throughout. The kitchen has been meticulously updated with top-of-the-line stainless steel appliances, featuring two full-size ovens for culinary convenience. Granite countertops adorn the expansive island, complemented by beautiful maple cabinets, providing ample storage space for all your kitchen essentials. Adjacent to the kitchen is a charming sunroom addition, complete with a vaulted ceiling and a stone gas fireplace, seamlessly flowing into the family room. From here, step out onto the deck and stone patio, where a firepit awaits, perfect for cozy gatherings or starlit evenings. As spring arrives, the meticulously landscaped yard transforms into your own private sanctuary, boasting a bubbling fountain, vibrant flowers, and mature trees. Relish in the tranquility of the screened-in porch, complete with a ceiling fan, offering an ideal setting for entertaining guests or enjoying a quiet moment with a good book, all while overlooking the professionally landscaped yard. Convenience is key with a first-floor laundry and office space, with the potential to expand both to suit your needs. Retreat to the primary suite, featuring a spacious walk-in closet and a luxurious bath with double sinks and a walk-in shower, providing a serene escape at the end of the day. Additional bedrooms are generously sized and feature hardwood flooring, ensuring comfort and style for every member of the household. Extra storage space can be found in the garage attic, accessible via pull-down stairs or through a convenient door access from one of the bedrooms. The basement offers a partially finished area, perfect for a workout space, children's playroom, or entertaining, along with a vast storage area for all your organizational needs. Don't miss the opportunity to make this remarkable Arrowhead East Home yours, offering unparalleled luxury and tranquility in the sought after Weisbrook Elementary and Wheaton Warrenville School District. Minutes from Naperville or Wheaton Metra and I88 for your commuting convenience.
