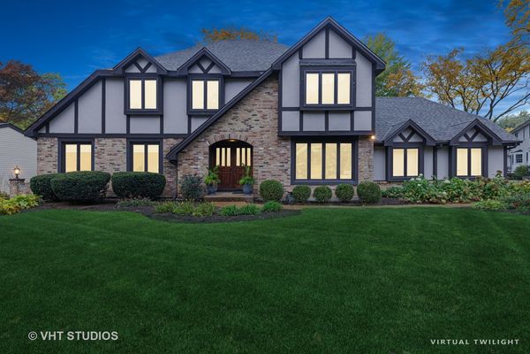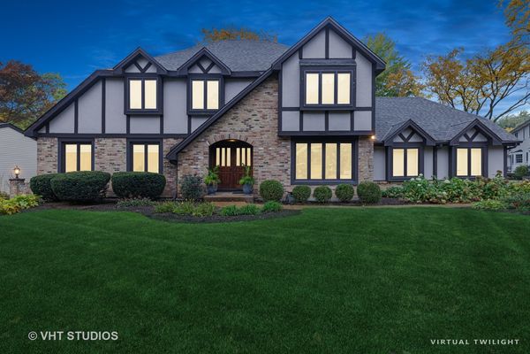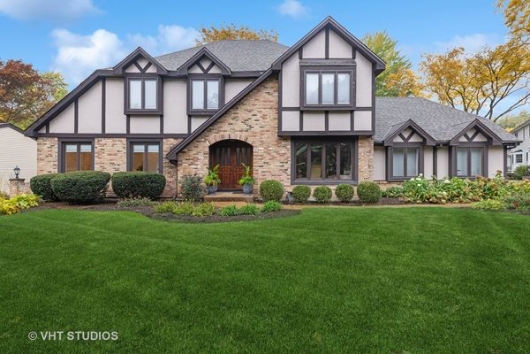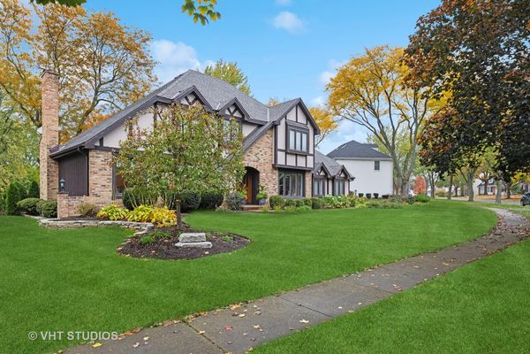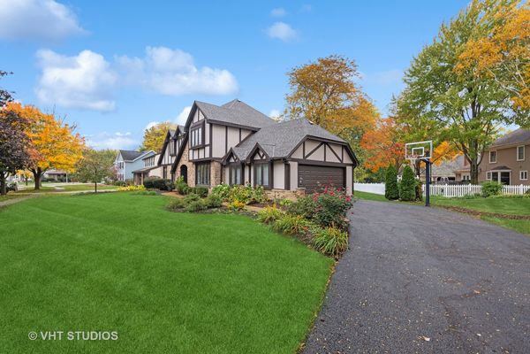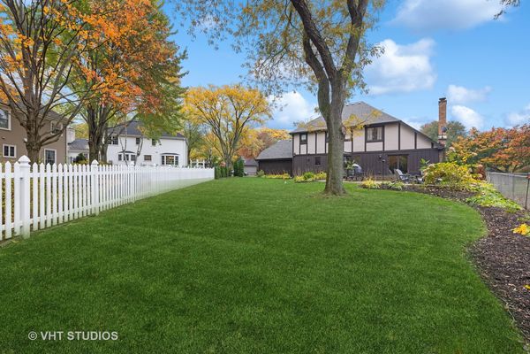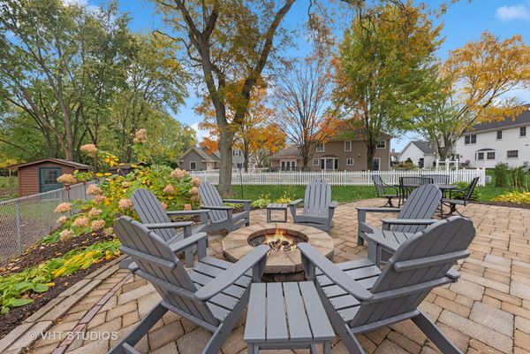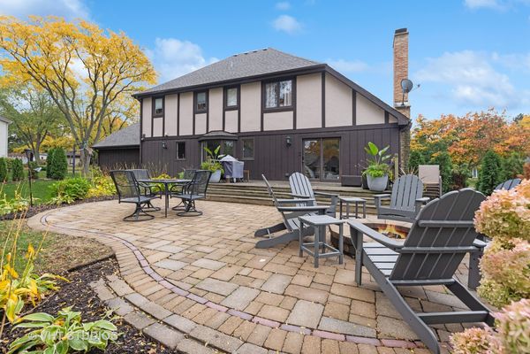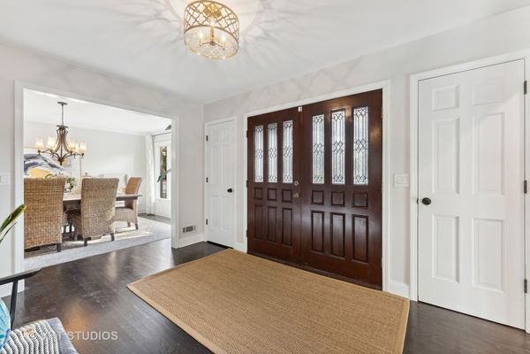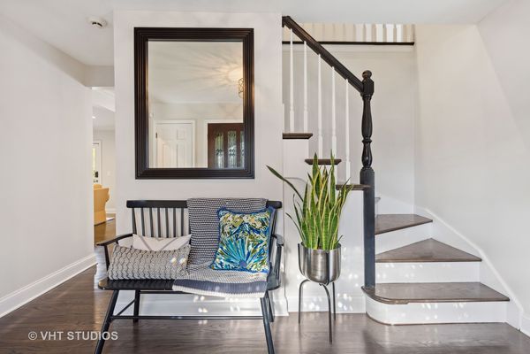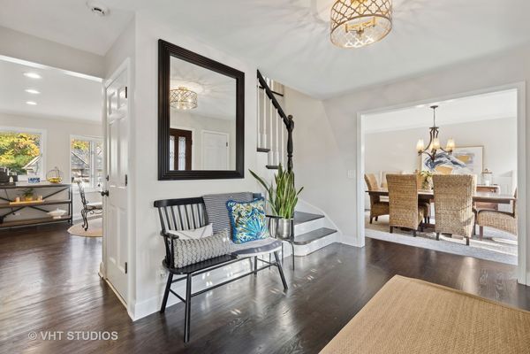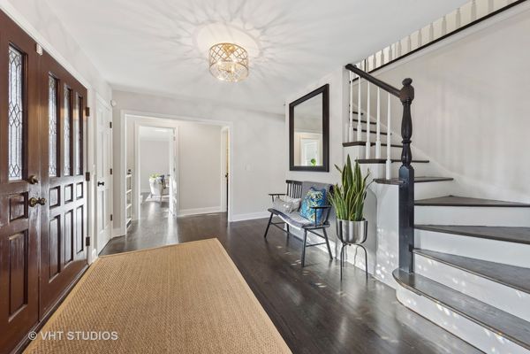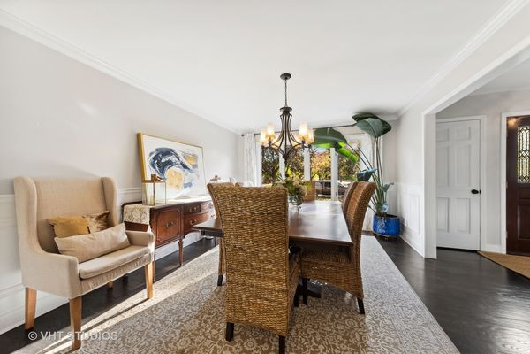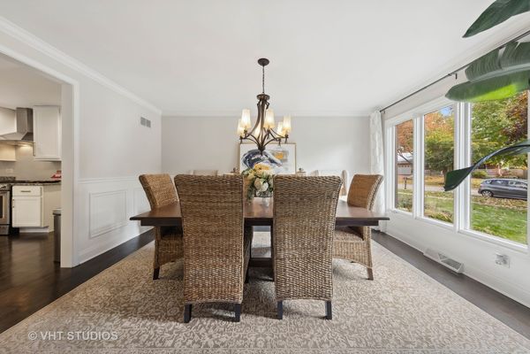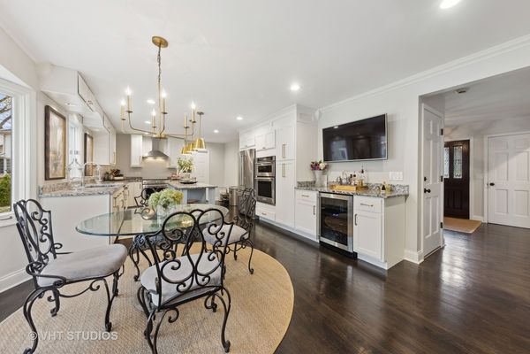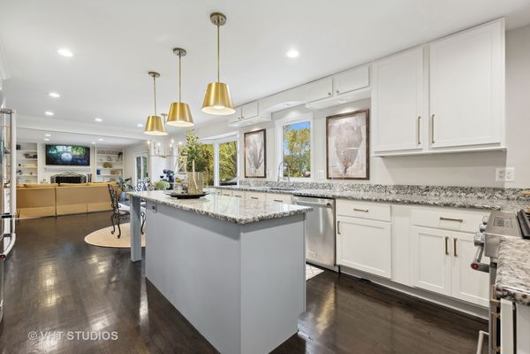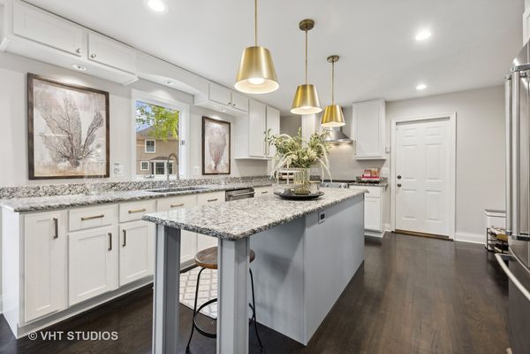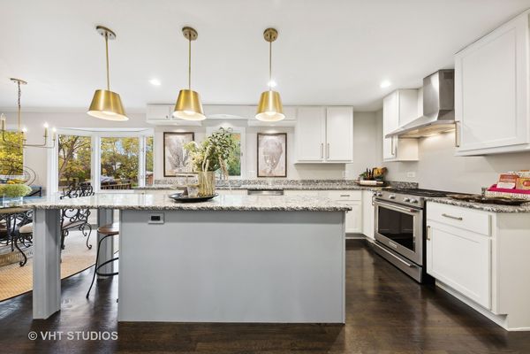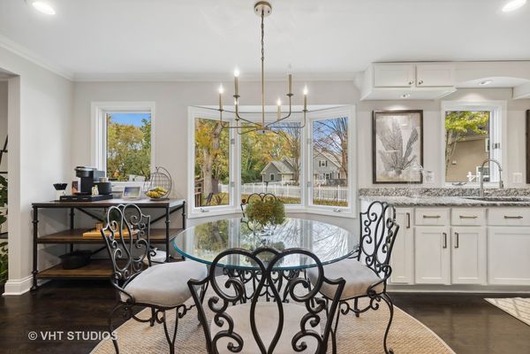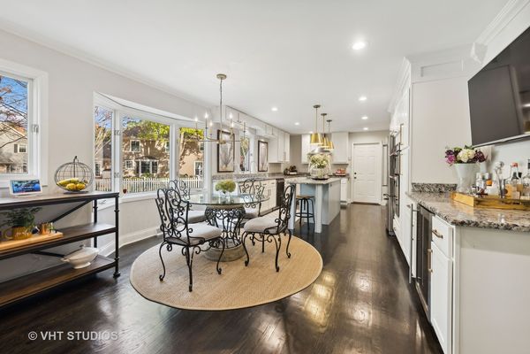2S540 White Birch Lane
Wheaton, IL
60187
About this home
Stunning~Opulent~Immaculate Custom Home in Prime Locale on Gorgeous Lot in Arrowhead subdivision! Expansive and Impressive from the second you drive up with loads of curb appeal that will leave you breathless! Gorgeous front and back yards, updated and fantastic floor plan through out! So much character and charm abounds this great 4 bedroom 2.1 bath home. Grand entry, hardwoods floors through out, formal powder room, 1st floor office/living room, family room with fireplace, built-in's and French doors out to deck and brick paver patio opens to awesome Chef's kitchen with custom white cabinetry, huge island with seating, planning desk/buffet with beverage cooler, stainless appliances and breakfast room. Formal dining room with wainscoting. Primary bedroom luxury suite with Barn doors to gorgeous Spa bathroom has control heated floors. Generous sized bedrooms with large closets. Charming finished basement with wetbar and new beverage cooler, entertainment room, Rec room and huge storage room. Gorgeous backyard with deck, brick paver patio and built-in firepit! New tear-off roof, freshly painted through out and freshly sealed driveway. Smart lighting on 1st floor. It's prime location in Wheaton's prestigious school district, minutes to parks, multiple forest preserves, shopping, and expressways make this home is a true gem. Don't miss the opportunity to make it your own! This home will leave you with a smile and in awe!
