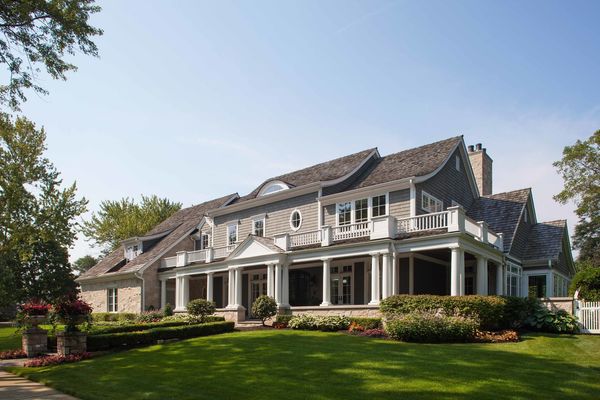2S406 Seneca Drive
Wheaton, IL
60189
About this home
Amazing Patrick J. Murphy Custom built home in Arrowhead. The finest finishes are found throughout the five levels of this amazing stately home--including an indoor basketball/sport court with gymnastic rings in the lower level. A chef's kitchen dream features top-of-the-line stainless appliances; custom knotty alder cabinetry and granite counter tops. Fabulous 3 season enclosed porch with gas grill and stone fireplace opens to the hand cut stone patio. The sprawling patio has a gorgeous water feature underneath a pergola and a built-in fire pit, Luxury master suite with sitting area and fireplace, hidden secure walk-in closet area and a spa like bath with dual shower head shower, deep soaking tub. Lower level was designed as an in-law residence or nanny suite. It features many areas for gathering, two family rooms with fireplaces, plus wet bar, huge workout room, spacious bedroom, and lowest-level has a viewable full-size sport court! Take the elevator to all levels of this home! Radiant heated lower level and garage floors. 1st and 2nd floor laundry, zoned HVAC, dog was in the 3 car garage, huge pantry area. All four 2nd level bedrooms have en-suite full baths; 3rd level is a quiet study/retreat area! Extra storage throughout the home, plus outdoor built-in shed. Located in the highly-rated Wheaton School District 200, walk to schools, parks, tennis courts, and situated close to the Illinois prairie path which leads to downtown Wheaton's which features vibrant dining and shopping. Experience this exquisite home in person to explore all of its fine features, you wont be disappointed!
