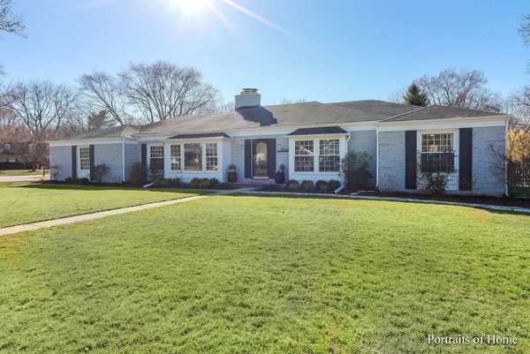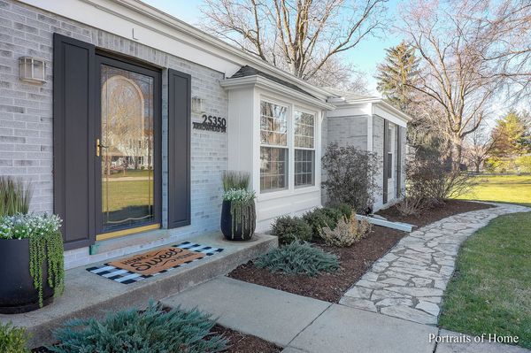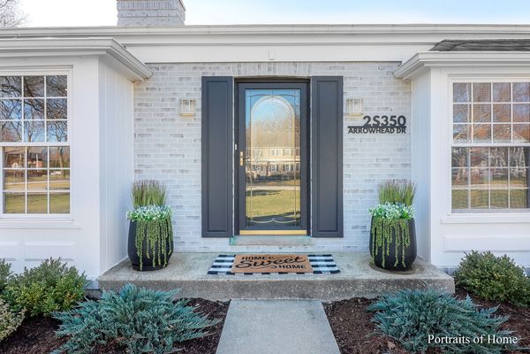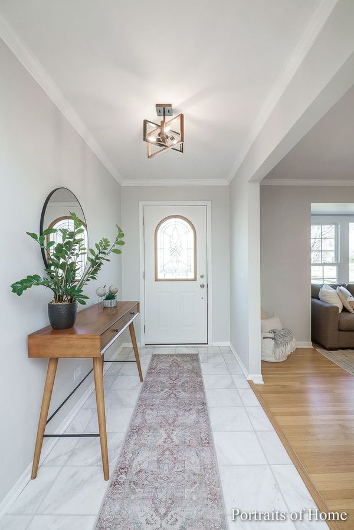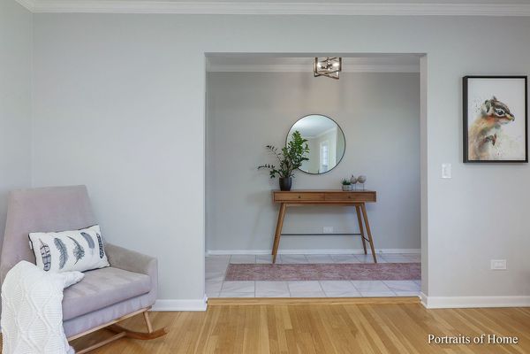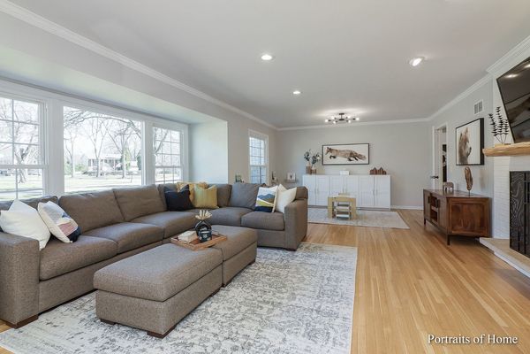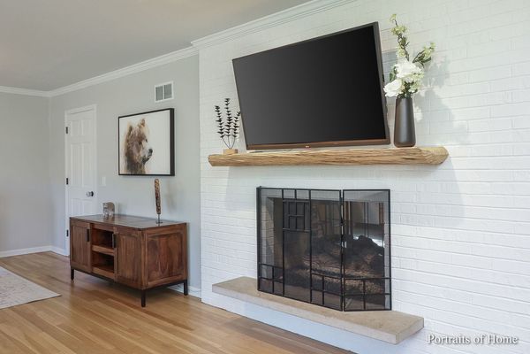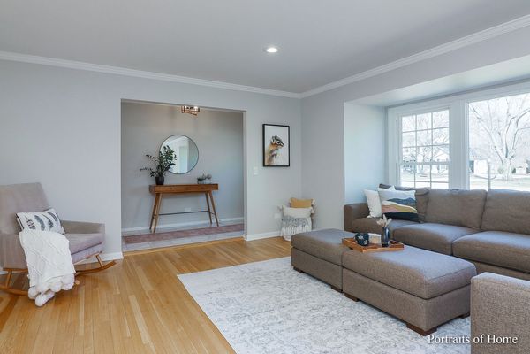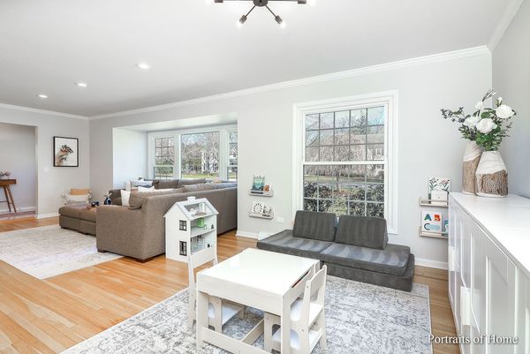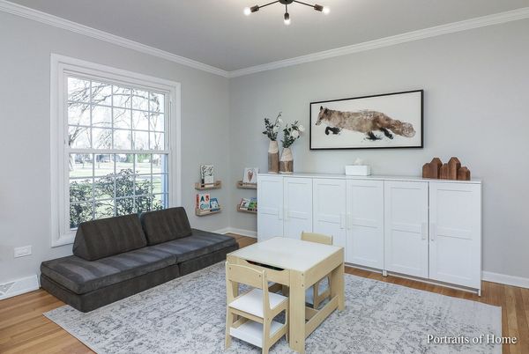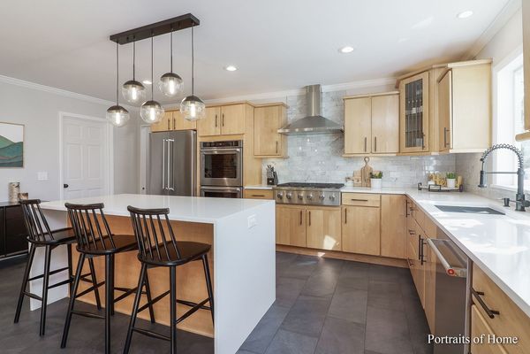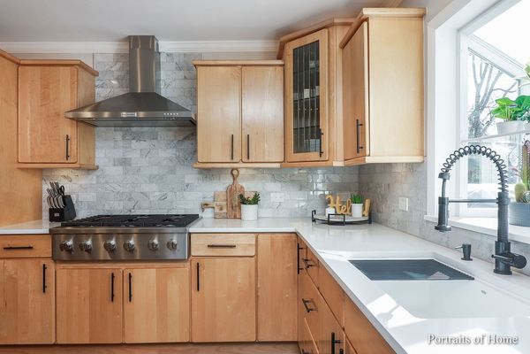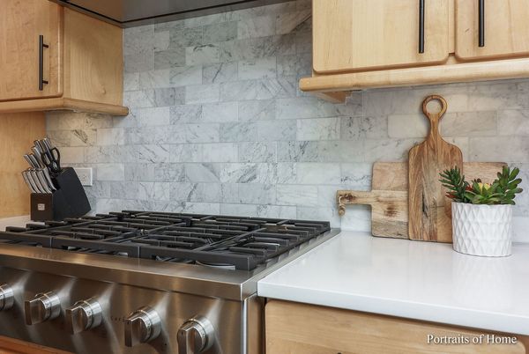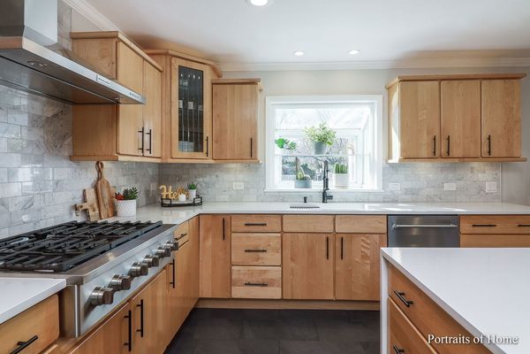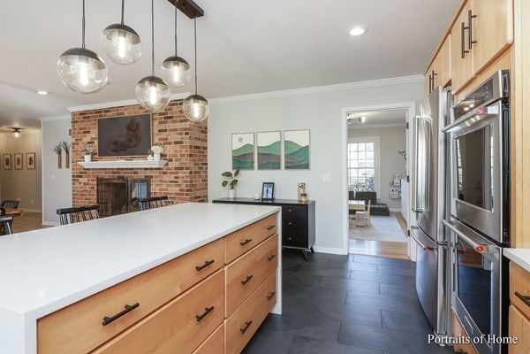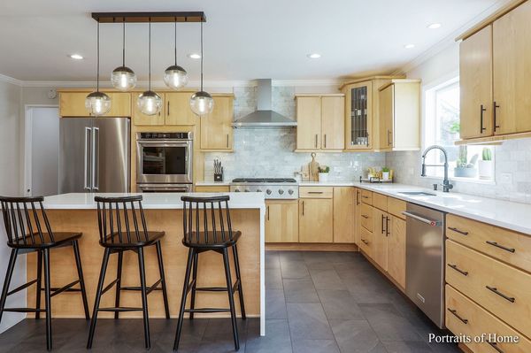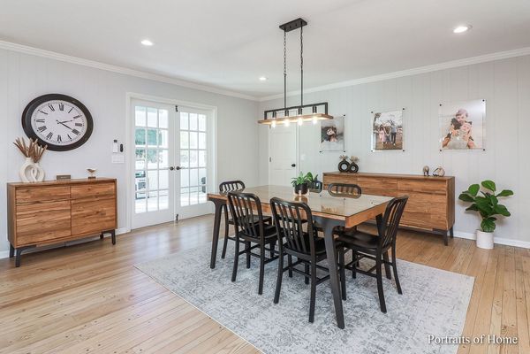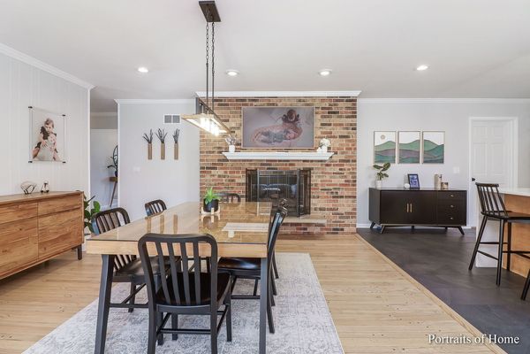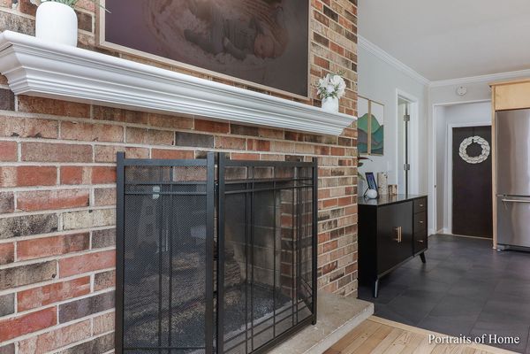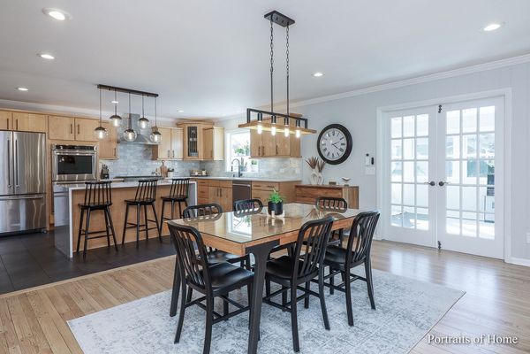2S350 Arrowhead Drive
Wheaton, IL
60189
About this home
Curb appeal galore on this sprawling hip roof executive ranch home! Totally updated and on-trend with designer finishes throughout! Interior location on .47 Acre lot in sought after Arrowhead subdivision! This home features an open floor plan that is perfect for entertaining. Kitchen is amazing with new stainless appliances, solid Maple cabinets, quartz counter tops with water fall island and room for 3 stools, backsplash is a subway marble, new deep granite composite sink & black matte fixtures. Gas 2-sided fireplace in Living room and the eat in area hearth room. Hardwood floors in Living room, hearth room, hallways, all 4 bedrooms and back flex room. Double glass doors off the kitchen and hearth room to a 4-Season room with vaulted ceiling, new porcelain tile and a new mini split installed for year round use! Master bedroom ensuite has trendy terracotta tile, new vanity, mirror and fixtures! Main bath and 1/2 baths have been totally remodeled with marble floors, subway tile, new vanities, matte black fixtures, and ship lap! Room off of back hallway is quite the bonus room! It lends itself to a home office or craft room, but has flexibility. There are built in cabinets and ample counter space for whatever your needs may be as well as a huge cedar storage closet! 1st floor laundry, white oak hardwood floors, lighted ceiling fans in all bedrooms, recessed lighting, and new landscaping including a Japanese Maple tree. The basement is a full basement (no crawl space here) and has built ins for storage and a working fireplace! This house is light, bright, and CLEAN, CLEAN, CLEAN! This home has been professionally painted inside and out! Nothing to do but move in! Award winning elementary school in neighborhood! Walk to Arrowhead golf & restaurant & prairie path! Mins to I88, 355, Herrick Lake, Morton Arboretum, Danada shopping, Cosley Zoo, Oak Brook Mall and much more!
