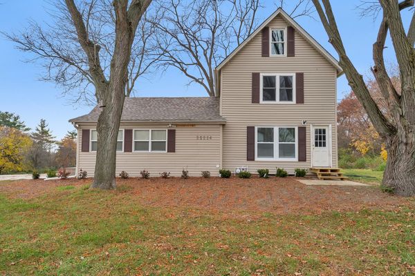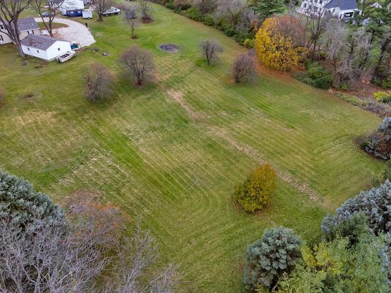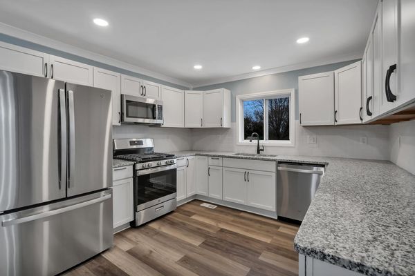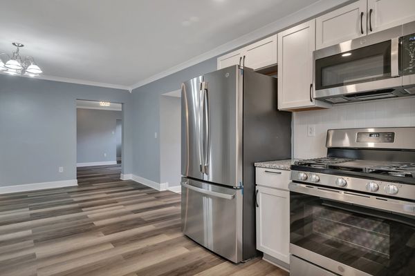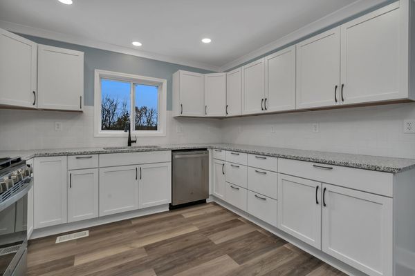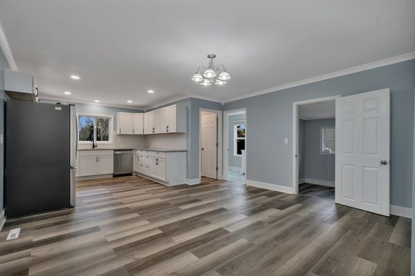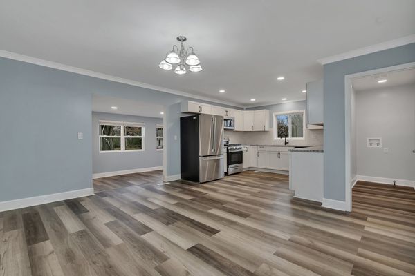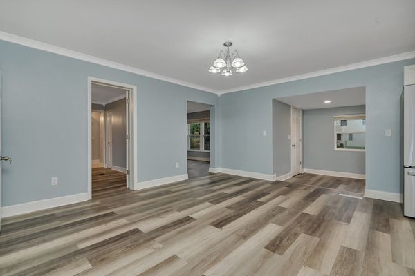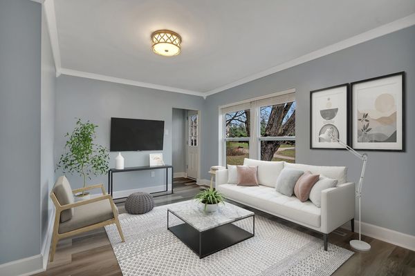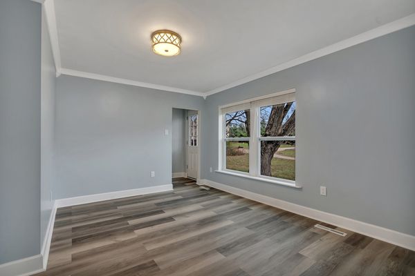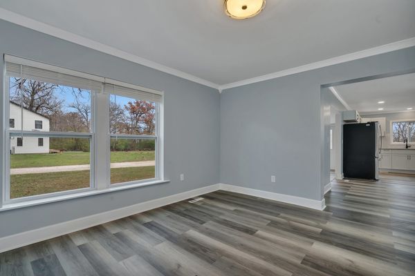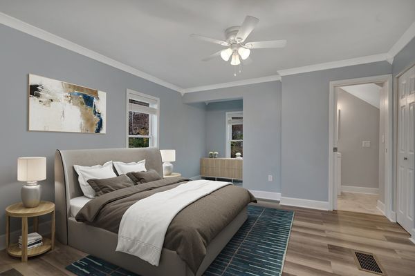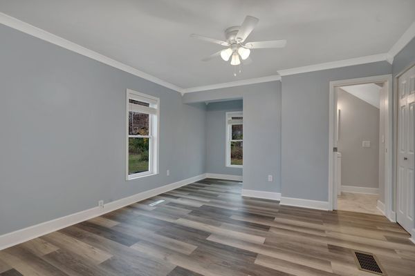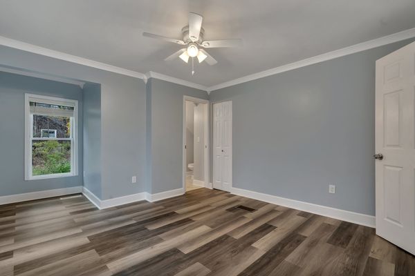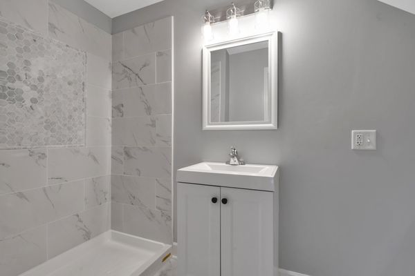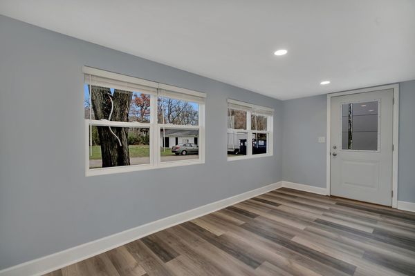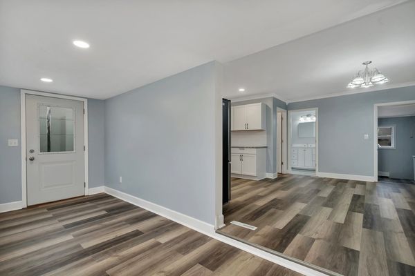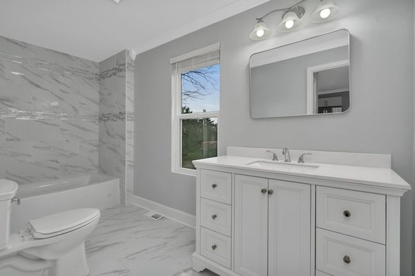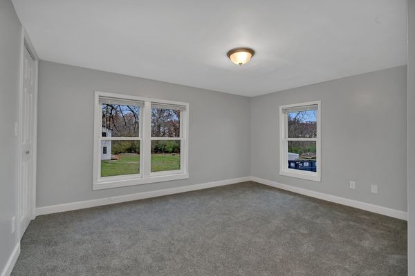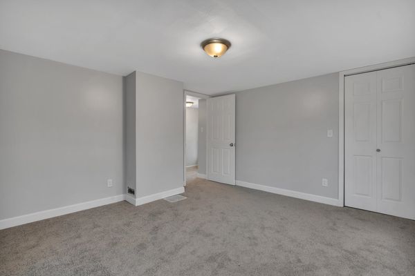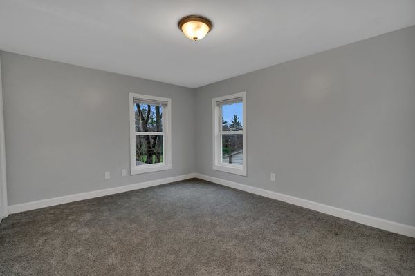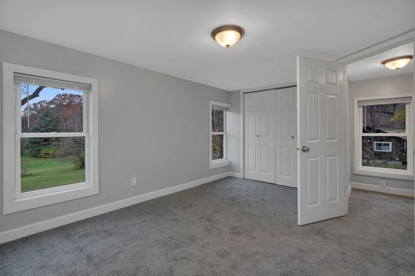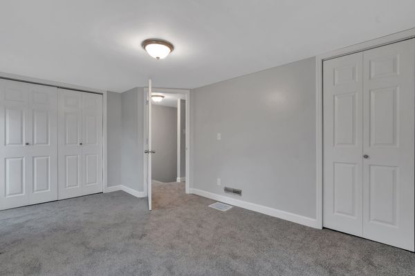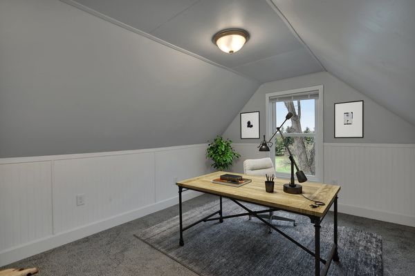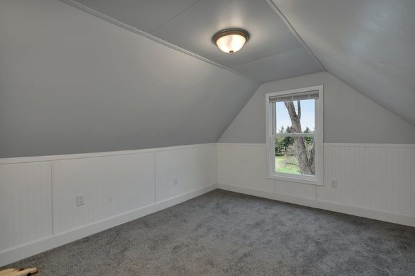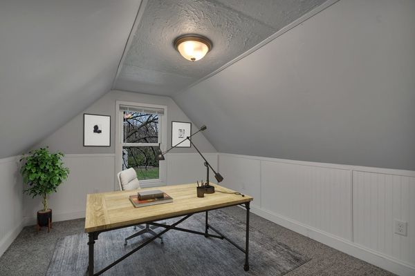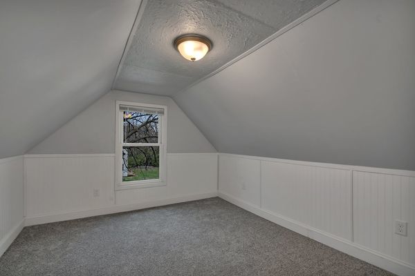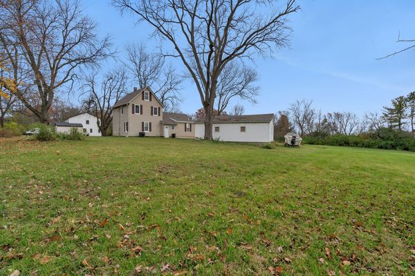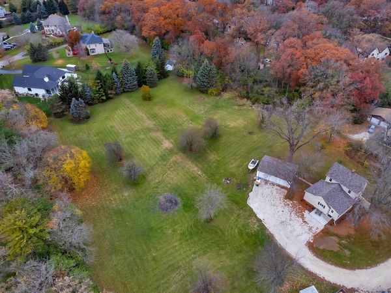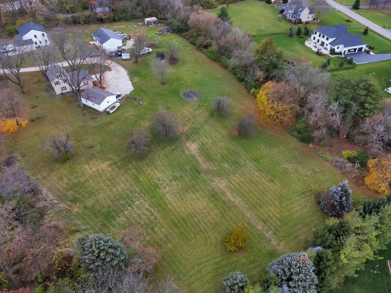2S254 Il Route 47
Elburn, IL
60119
About this home
Sellers offering $10, 000 closing cost credit! Welcome home! This property has been updated beautifully in today's trends! Nestled on 2.8 acres in unincorporated Elburn, this home offers three bedrooms & two additional versatile rooms perfect for either more bedrooms, offices, or play areas. The main level boasts new laminate wood flooring, a convenient laundry room, and a primary bedroom with an en-suite bath. The newly designed interior with modern colors are sure to leave a lasting impression.The kitchen is a highlight, featuring brand-new cabinets, granite counters, and all-new appliances. Explore the finished attic space, providing multiple possibilities to suit your needs. This private property, discreetly situated on IL Route 47, offers open acreage with endless potential for activities and entertaining. Perfect property for all your toys, trucks, building a barn and/or have a horse or two! Enjoy the tranquility of this location while still benefiting from convenient access to I-88 and the Elburn train station. Don't miss the chance to experience all this property has to offer - schedule your tour today!
