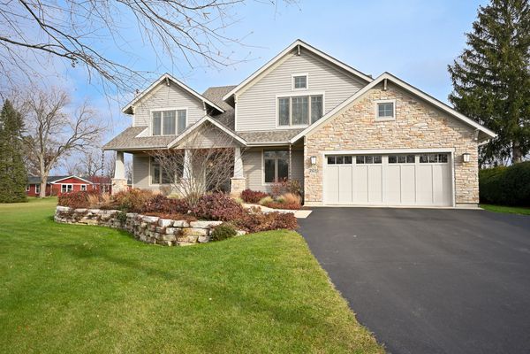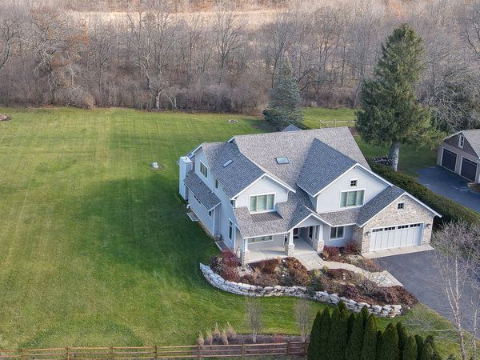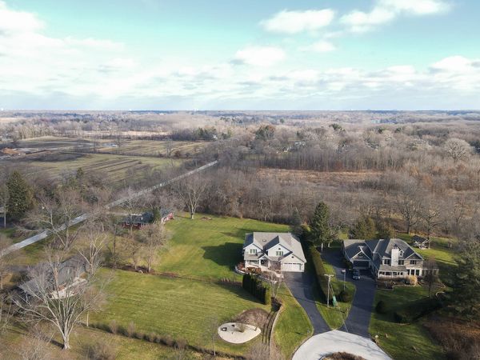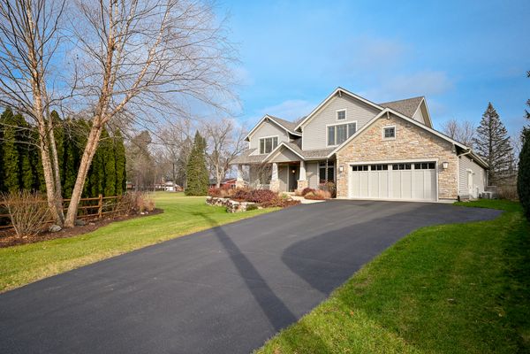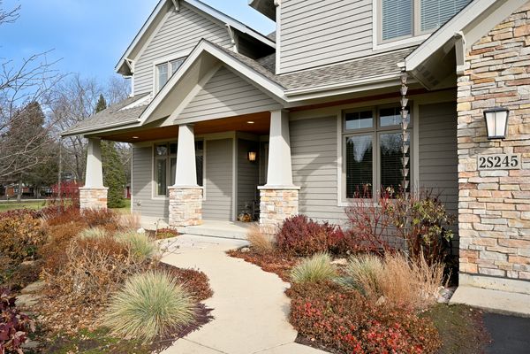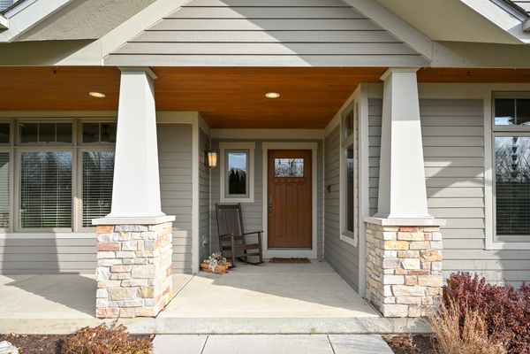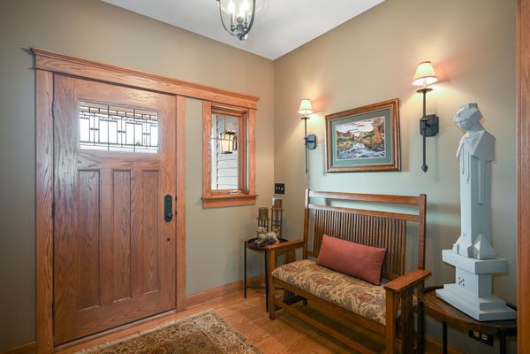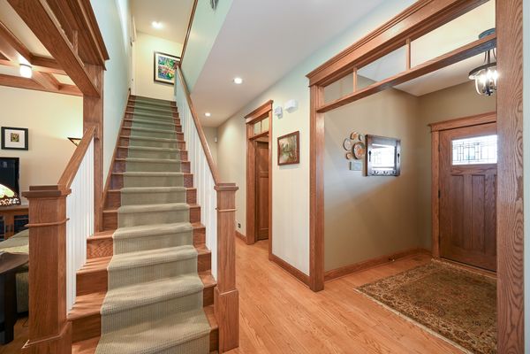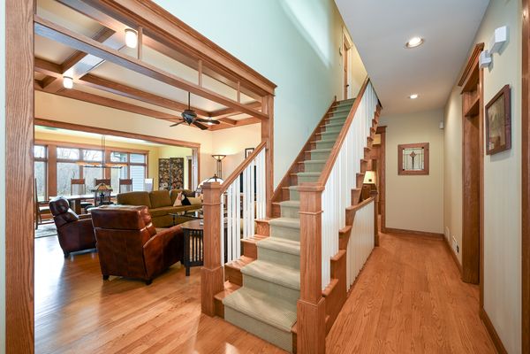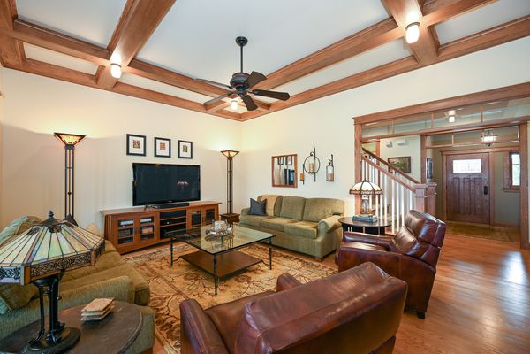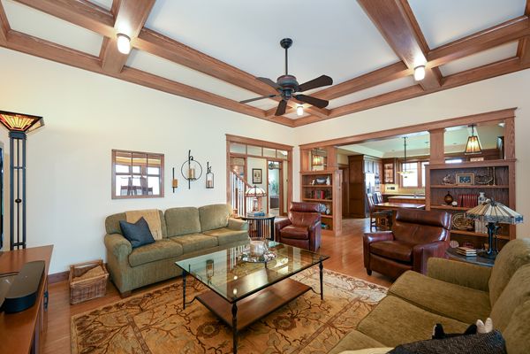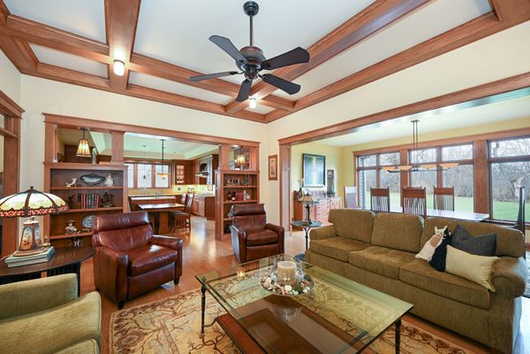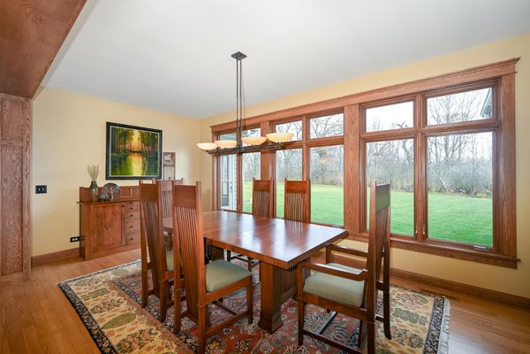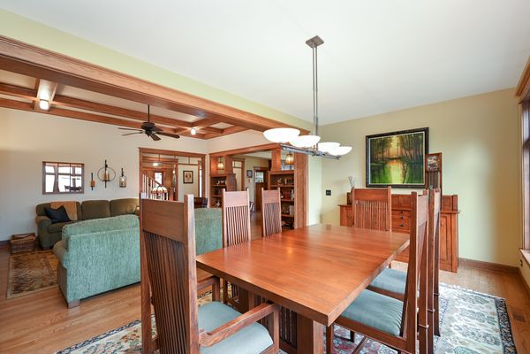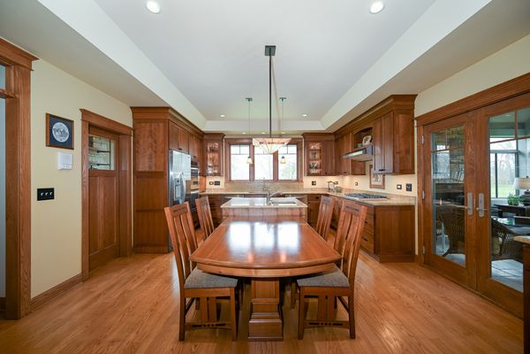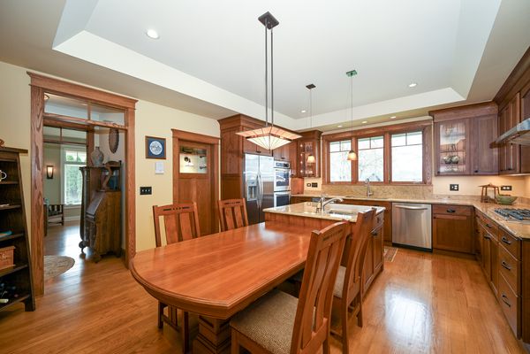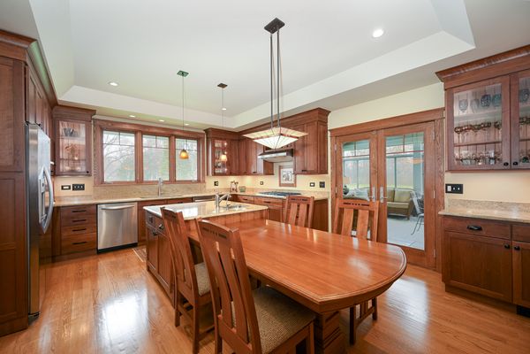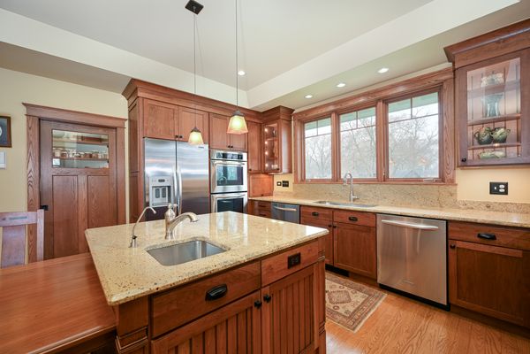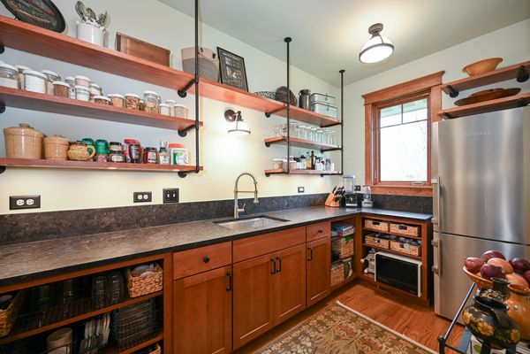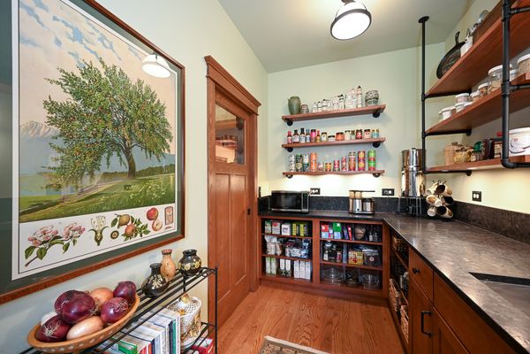2S245 Riverside Parkway
Warrenville, IL
60555
About this home
Nestled on a 3/4 acre lot bordering Blackwell Forest Preserve - this 14 years young custom-built Arts and Craft style house has to become your next home! This picturesque residence offers a harmonious blend of modern elegance and natural beauty. The home boasts spacious living areas, gleaming hardwood floors, 3-season sunroom, 2nd level family room, mudroom with 4 built in cubbies, first floor laundry, 3-car tandem, oversized garage, unfinished deep pour 9ft ceiling basement, walk-in attic and an overall flexible floorplan with multiple options for offices/exercise/playroom on both levels! There is an abundance of natural light in this lovely home and glorious nature views from every window. The chefs kitchen is a culinary delight with premium appliances, custom shaker cabinetry, under cabinet lighting, center island, granite counters, 2 dishwashers, 3 sinks, 2 refrigerators, 2 ovens, custom built table, and a spectacular walk in pantry you must see to appreciate! Great room features 10+ft coffered ceiling, adjacent dining room with dramatic 17' focal point window. The 3-season sunroom has an indirect heat stone fireplace, stone floor, skylights and removable windows - a true part of the backyard oasis - and the room is perfect for entertaining or quiet relaxation! Retreat to the first floor master suite, with a luxurious spa-like bath - wet room design with a steam/sauna feature and miles of closet space. The versatility of 2 rooms on the first level (currently being used as offices), could easily be spare/guest bedrooms or other rooms of your choice. 2nd floor family room is perfect for games or gatherings. There are too many special details to list in this space! You have to see to believe this wonderful home!
