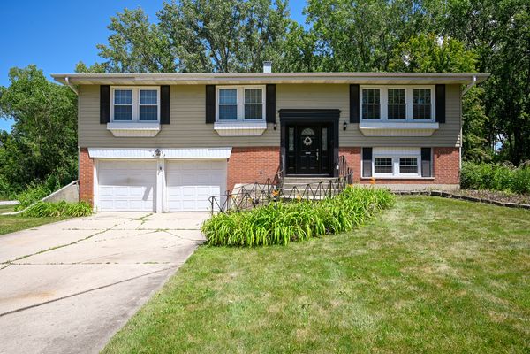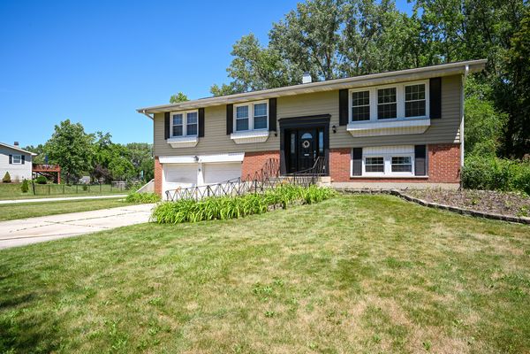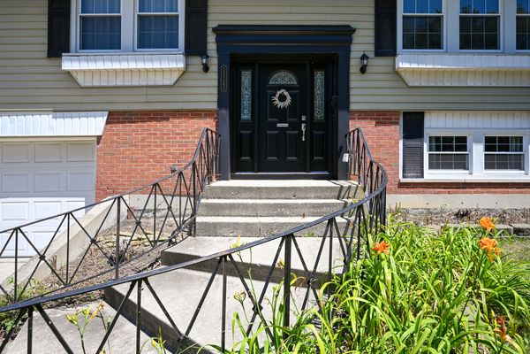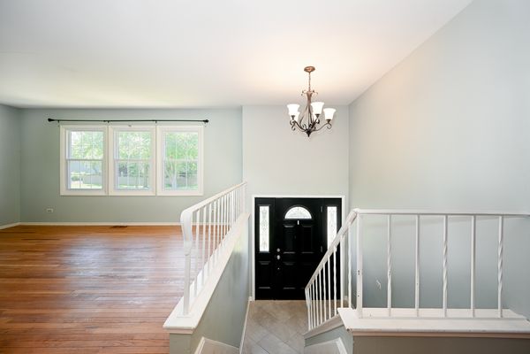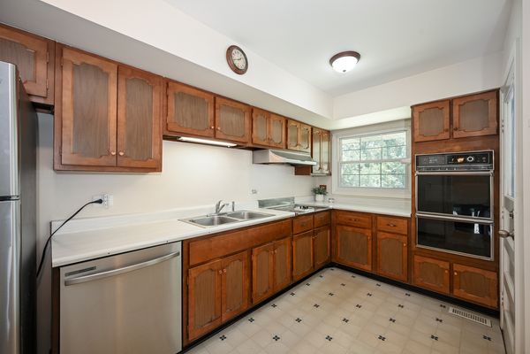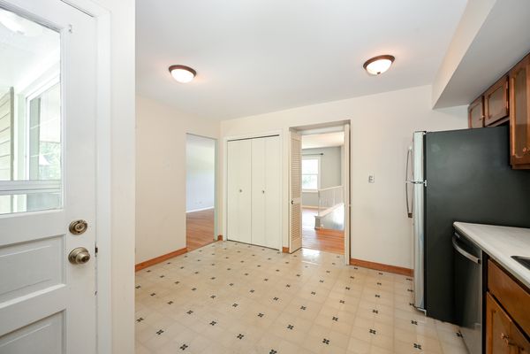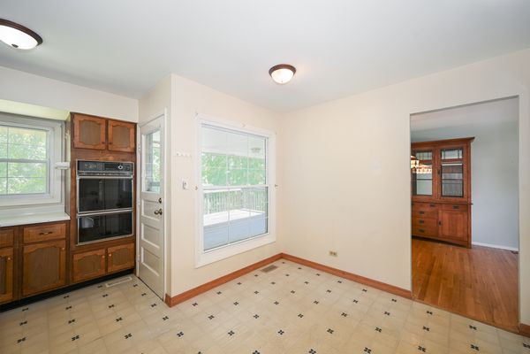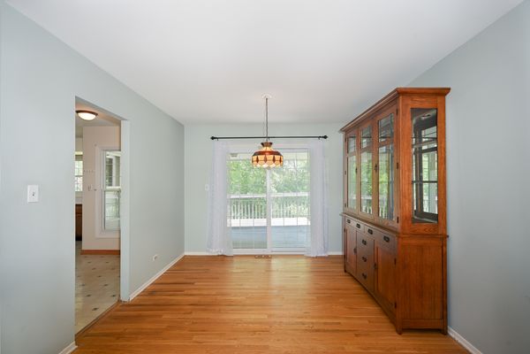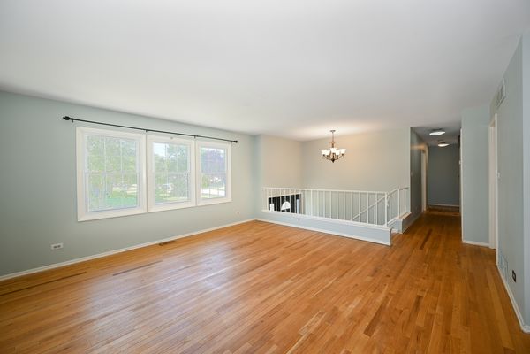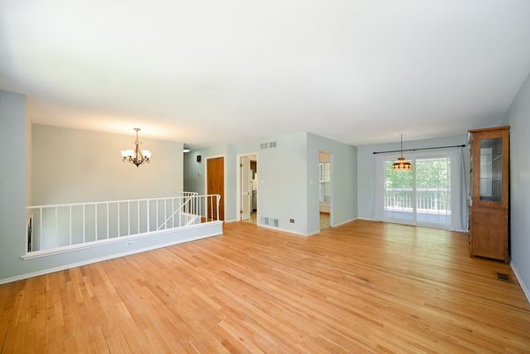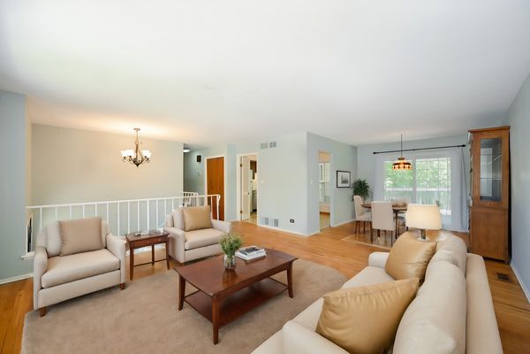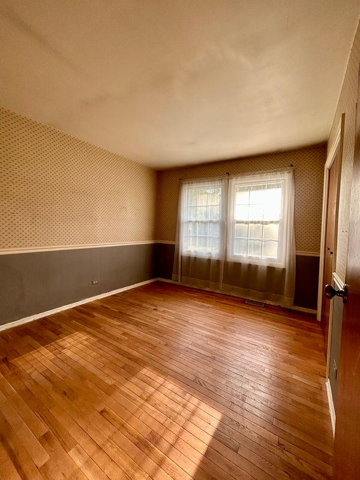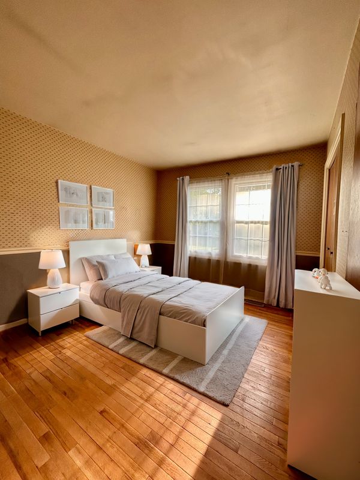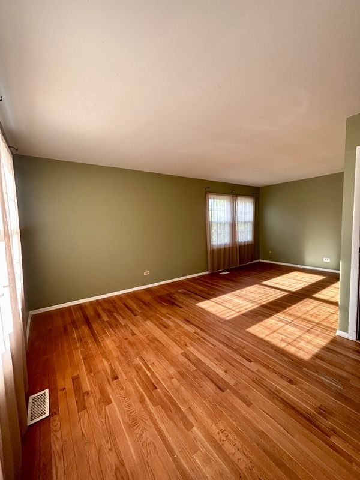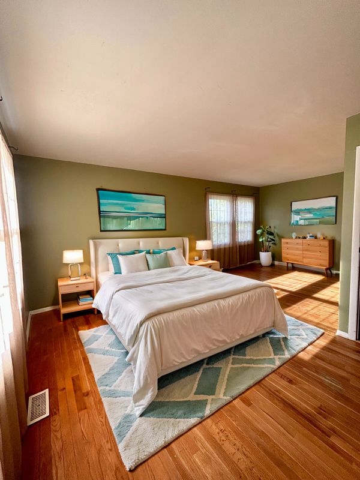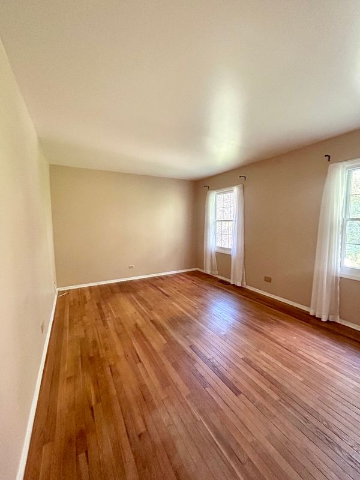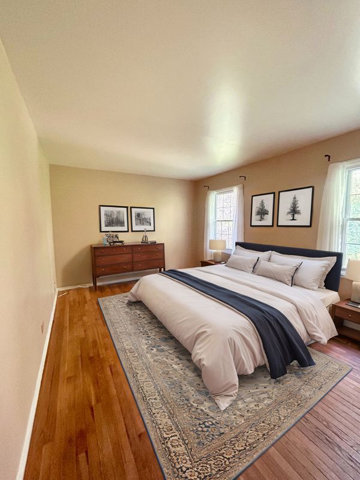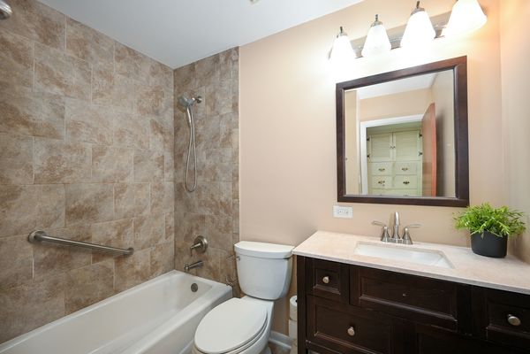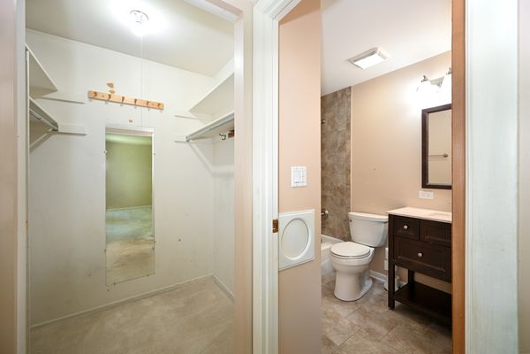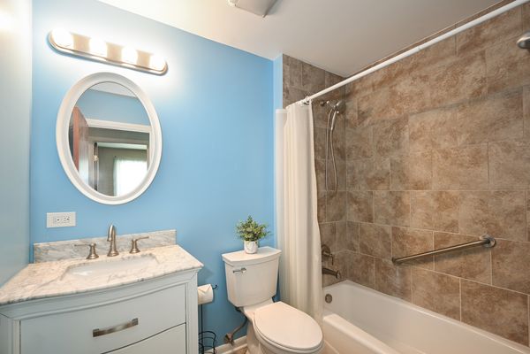2S245 Mayfield Lane
Glen Ellyn, IL
60137
About this home
Welcome to 2S245 Mayfield Lane, located within Glen Ellyn's highly desirable Butterfield West Subdivision. This expansive Raised Ranch, one of the largest in the neighborhood, boasts 4 bedrooms, 2.5 bathrooms, and ample living space. The main floor features 3 bedrooms, 2 full baths (including an ensuite for the primary bedroom), a spacious eat-in kitchen that flows seamlessly into the bright and open dining and living rooms. Access the deck and backyard from either the kitchen or dining room for easy entertaining. The main floor showcases beautiful hardwood floors, never before exposed, throughout the living room, dining room, hallway and all main floor bedrooms (uncovered Summer 2024). The lower level offers an additional large family room, a 4th bedroom, a half bath, and an oversized laundry room, all with access to the expansive, private, wooded backyard. This home was originally 5 bedrooms. The north, main floor bedrooms were combined prior to these owners purchasing. Due to the size of the laundry room and large combined room, this home can be converted to a 6 bedroom home with minimal modification. A 2-car attached garage leads into the lower level for added convenience. Many major components have been upgraded within the last 10+ years, including the roof, windows, AC/HVAC, electrical panel, and bathrooms. Enjoy the convenience of unincorporated living, benefiting from lower taxes, while still being close to the downtown area, Morton Arboretum, College of DuPage, Glen Ellyn and Lisle Metra stations, interstate access and so much more. Westfield Elementary is within the Butterfield West Subdivision, Glen Crest Middle School and the highly-ranked Glenbard South High School is also in proximity. This home is awaiting your finishing touches. Reach out today and don't miss this opportunity to create the home of your dreams at 2S245 Mayfield Lane in Glen Ellyn, IL. Home is being sold AS-IS. Motivated Seller. This home offers a blank canvas in the highly sought-after Butterfield West neighborhood of Glen Ellyn. The right buyer, motivated to create their dream home, can reap the rewards of this opportunity. Reach out as soon as possible to discuss in more detail.
