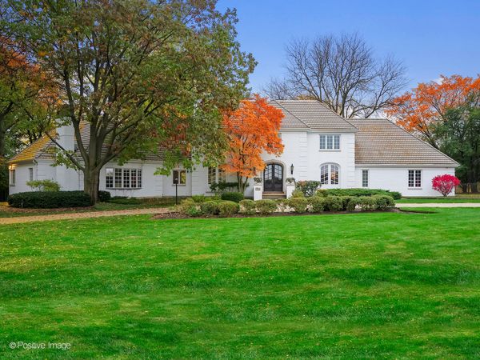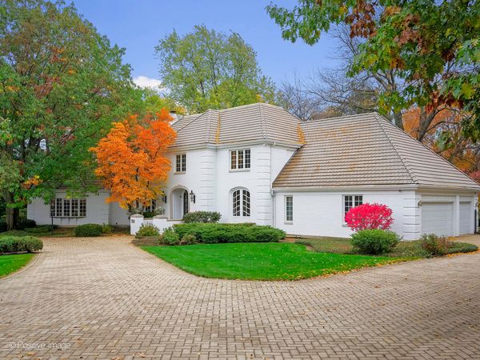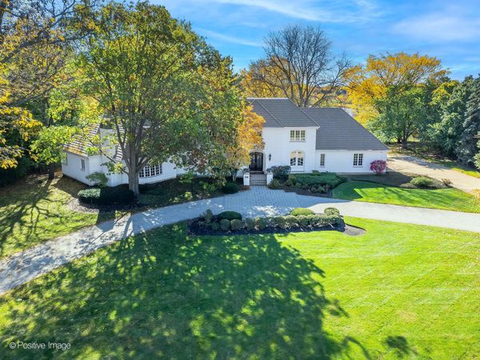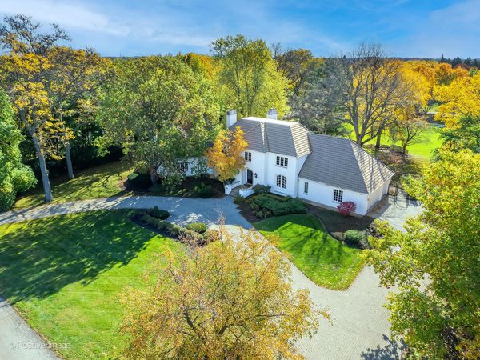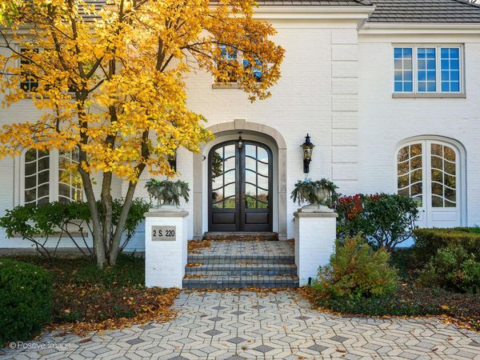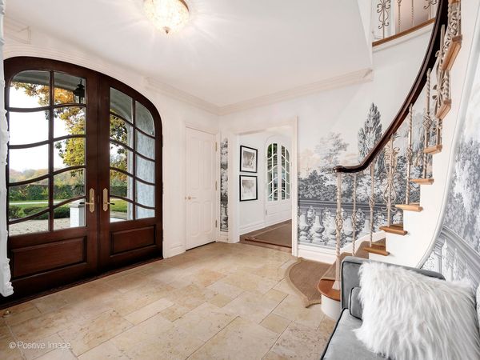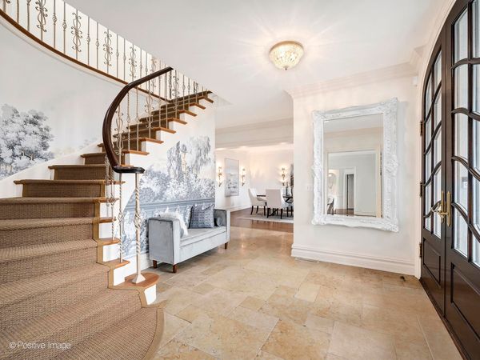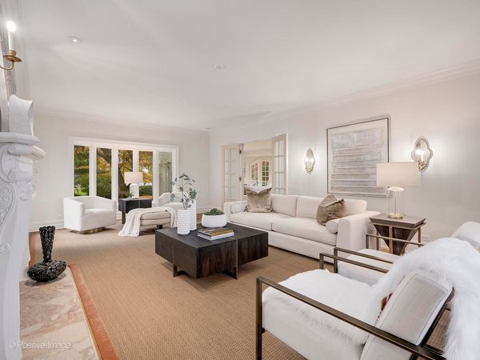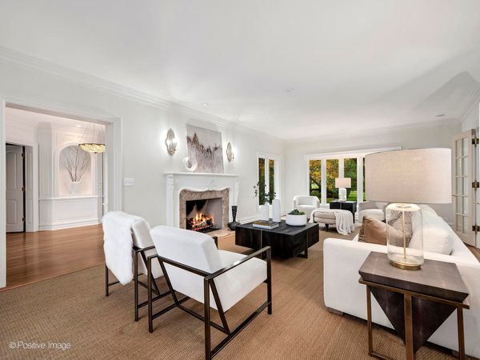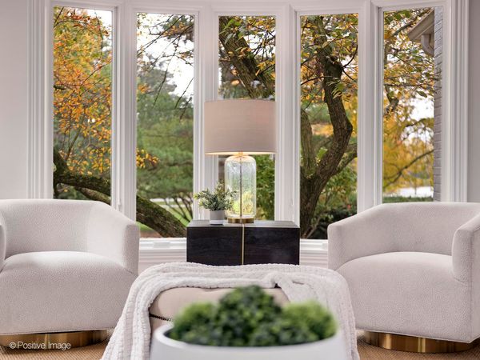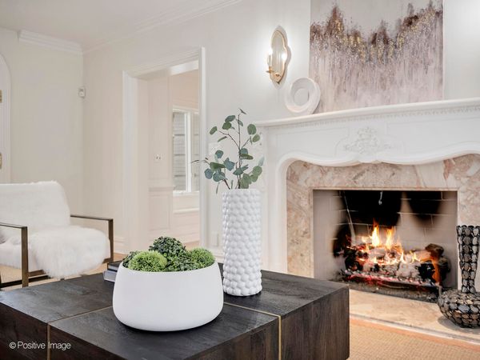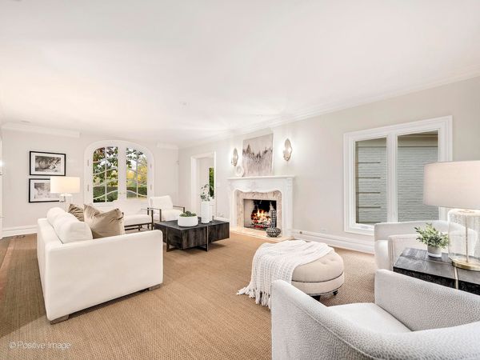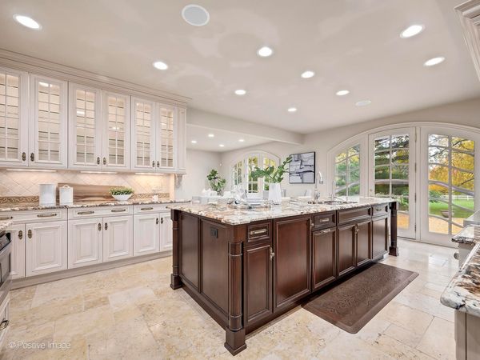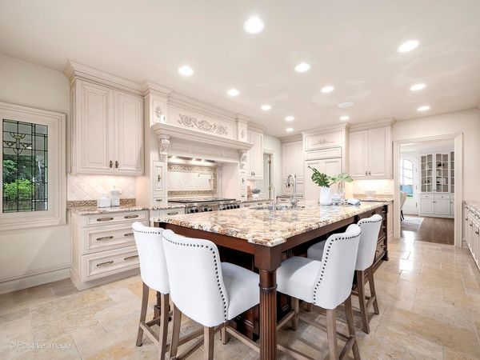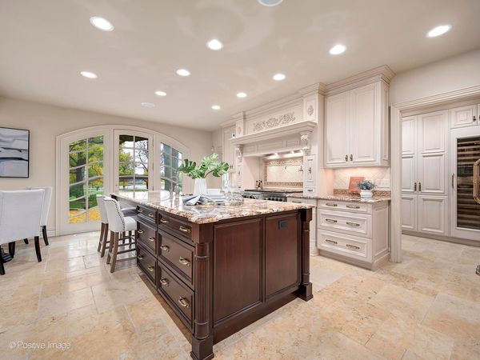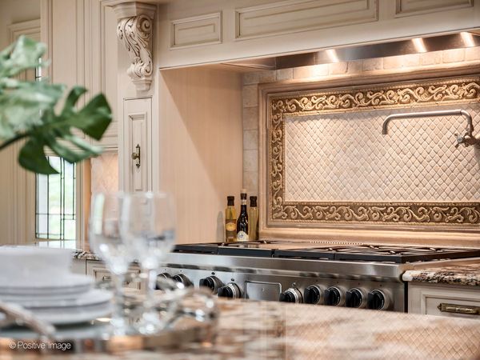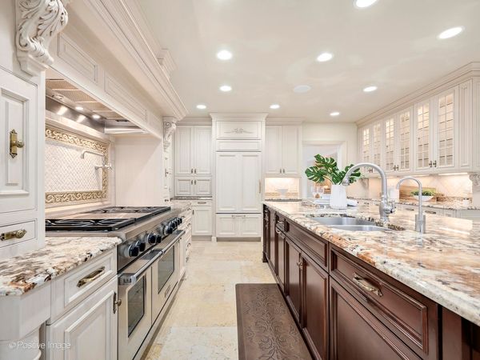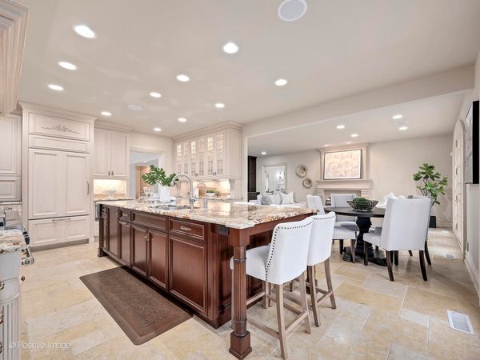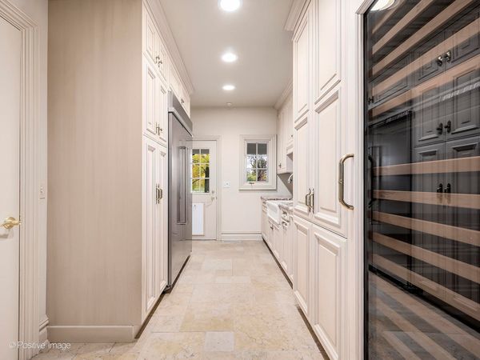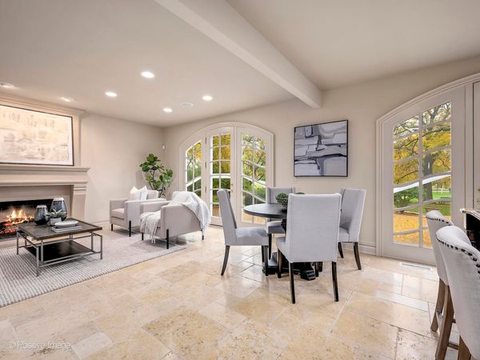2S220 HAWTHORNE Lane
Wheaton, IL
60189
About this home
MOST SPECTACULAR LOCATION IN WESTERN SUBURBS BAR NONE. Welcome to the epitome of luxury living in prestigious Wheaton, IL. Nestled on over two acres of meticulously landscaped grounds, 2S220 Hawthorne Lane is a true masterpiece, brought to life by the renowned local Builder/Designer Tim Thompson in 1978. The property's location is truly exceptional. The front yard looks out to the prestigious Chicago Golf Club, the oldest eighteen-hole golf club in the United States. To the south, the backyard provides stunning views of the pond at Seven Gables Park, a 66.5-acre facility offering sports fields, tennis courts, an ice rink, and a host of other recreational amenities, including a vast 20-acre passive area. As you step into this opulent residence, a grand entryway greets you, featuring a sweeping curved staircase with hand painted Zuber wall decor from Paris, and Jerusalem limestone flooring, setting the tone for the elegance that awaits. This all-brick, expansive 5-bedroom, 5 full and 2 half bathroom estate offers a wealth of features that are simply unparalleled. The family room is a perfect blend of comfort and sophistication, complete with a cozy fireplace, a wet bar with a beverage fridge, and Palladian doors that seamlessly connect to the breathtaking, professionally landscaped garden oasis. The backyard offers you a front-row seat to the lush greenery of Seven Gables Park, creating a serene and private retreat. In the living room, you'll discover another marble fireplace, large bow windows, and Palladian windows that frame the enchanting views, providing an ideal space for both relaxation and entertainment. The gourmet kitchen is a chef's dream, featuring a center island, Wolf 6-burner range, dual ovens, Subzero refrigerator, and an abundance of custom cabinetry. But that's not all; there's also a Butler's pantry, an additional refrigerator, dishwasher, wine cooler, and a farmer's sink, providing all the conveniences you need for culinary excellence. A formal dining room with Hardwood flooring, china cabinets, and sconces is perfect for hosting elegant dinners and special occasions. An airy anteroom off the main living area leads to a well-appointed library or office space, complete with built-in shelves and a cozy fireplace. The second set of double doors from the anteroom open into the primary suite, where you'll find tray ceilings, bay windows with a comfortable seating area to savor the remarkable views, and not one, but two primary bathrooms. Each primary bath suite boasts marble flooring and countertops, separate glass-enclosed showers, and private water closets. The "HER" suite offers a luxurious whirlpool bath and built-in vanity. This remarkable estate is a treasure trove of exquisite details and craftsmanship. Every inch of this home has been thoughtfully designed to provide a luxurious, yet comfortable, living experience. Don't miss the opportunity to call this masterpiece your own and experience the ultimate in Western Suburban living.
