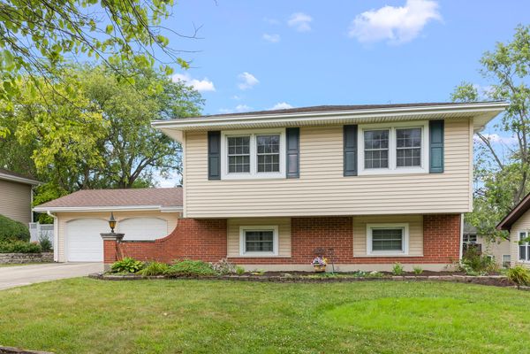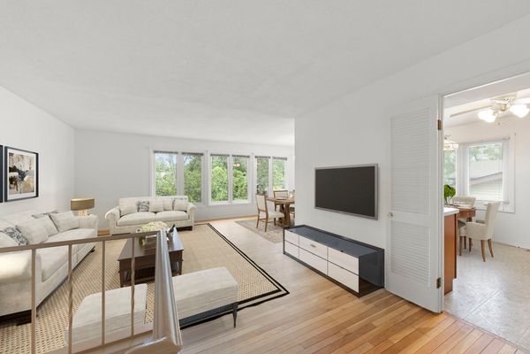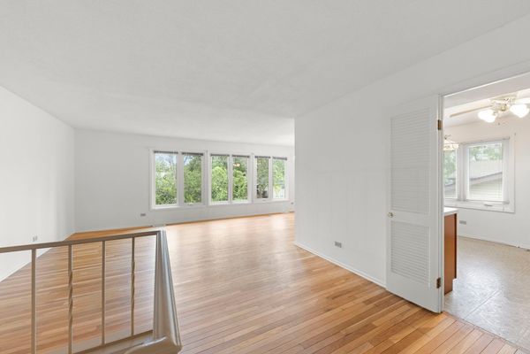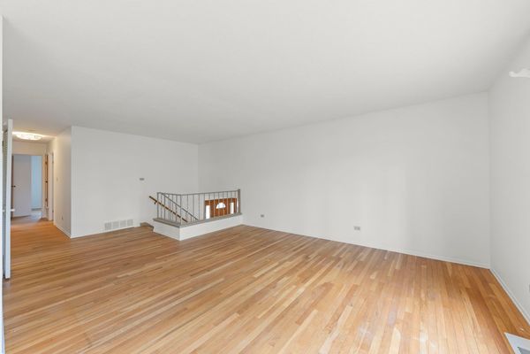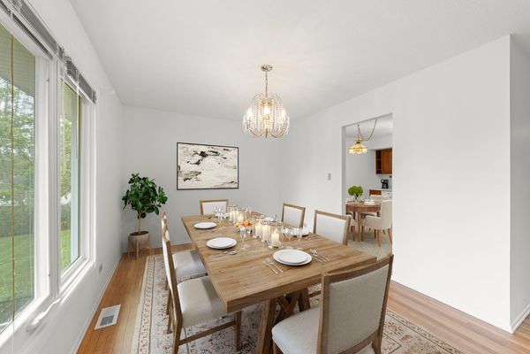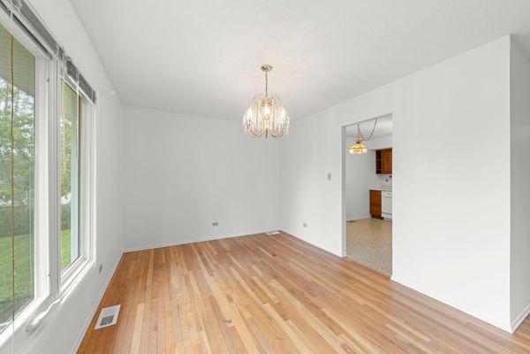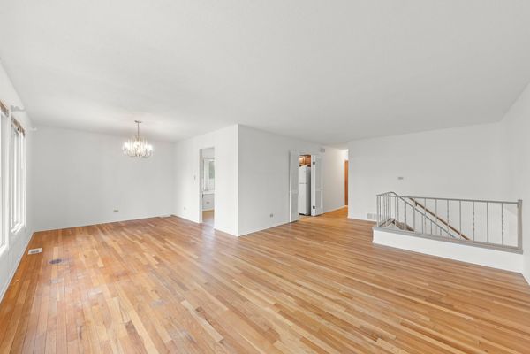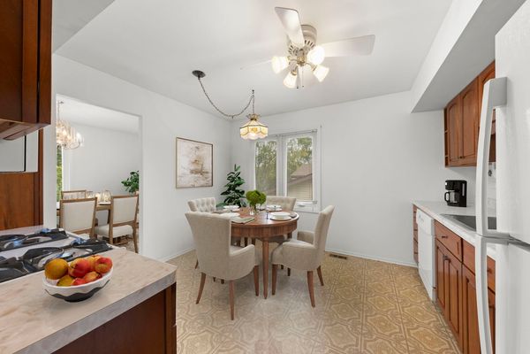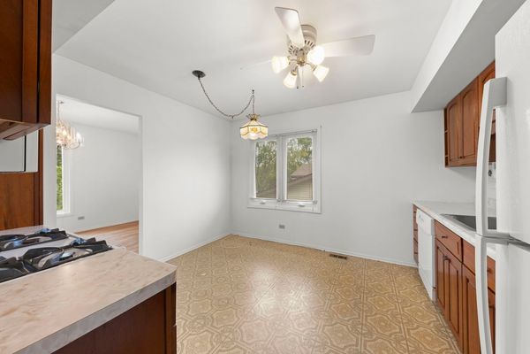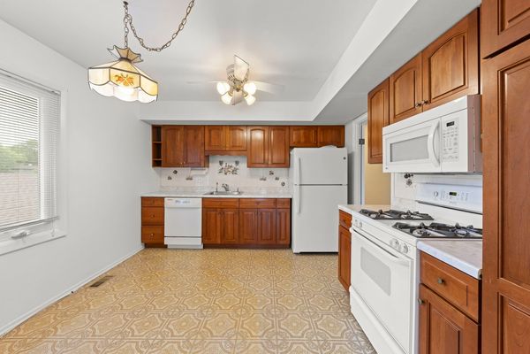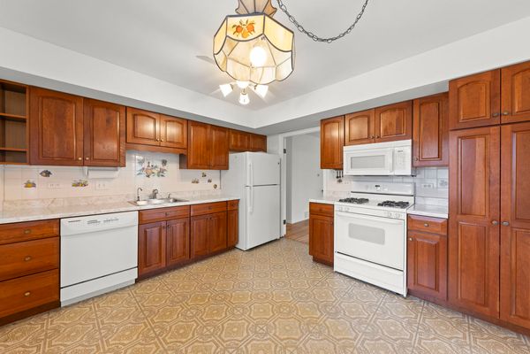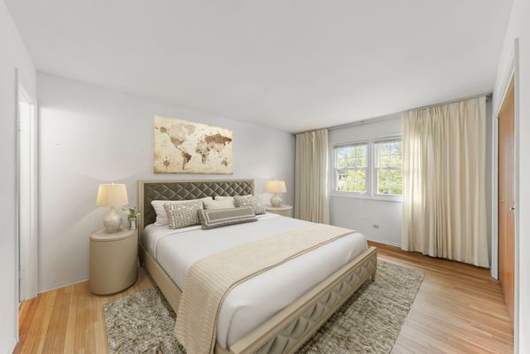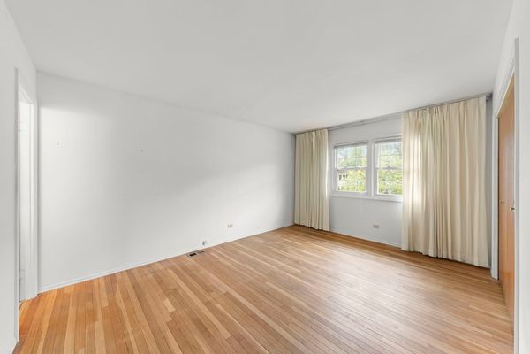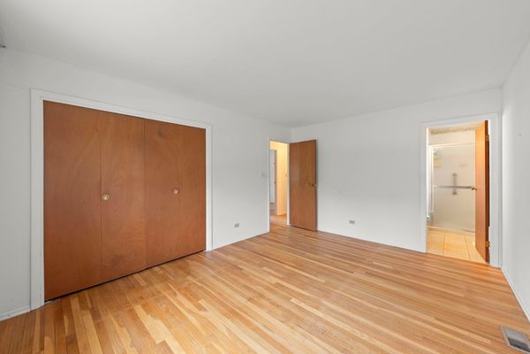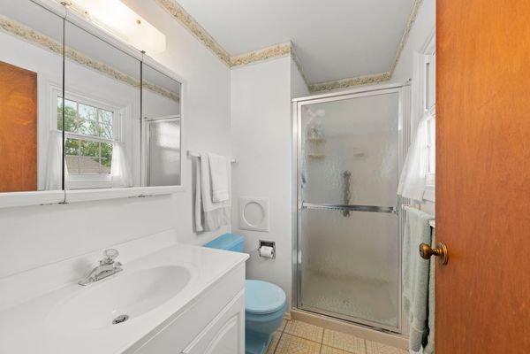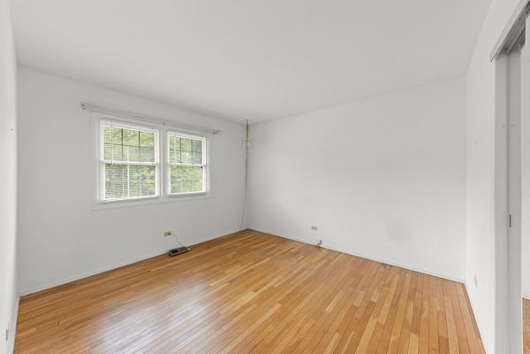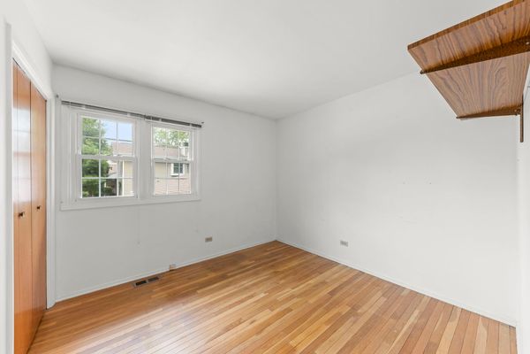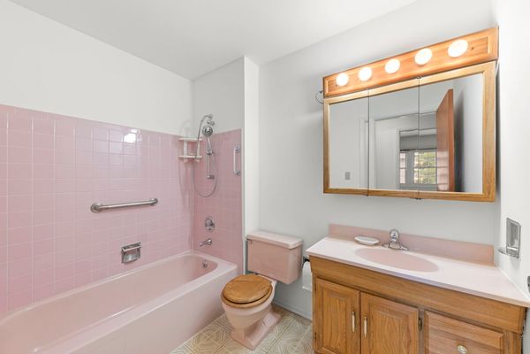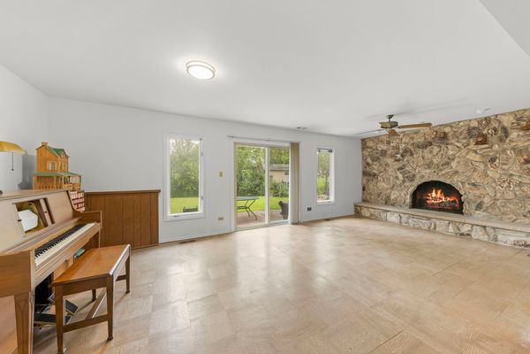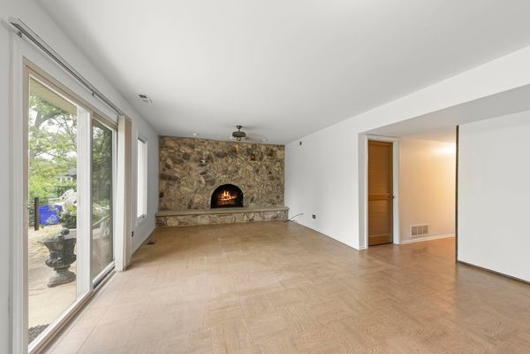2S171 Kent Road
Glen Ellyn, IL
60137
About this home
Welcome to this lovingly cared-for split-level home in the desirable Butterfield West subdivision of Glen Ellyn, owned by the same family for over 26 years. This charming residence features 4 bedrooms and 2.5 bathrooms, with the potential to convert the lower level half bathroom into a full ensuite bath for the 4th bedroom. The attached 2.5 car garage boasts extensive storage space, and the expansive 24'x13' lower-level storage room offers additional space with finishing potential. The front door entry opens to a spacious foyer with a closet and potential for a mudroom, conveniently located adjacent to the garage. The backyard is fully fenced with total privacy in the back. Recent updates include a brand new AC installed in June 2024 and a tear-off roof replaced in 2013 with new vents, stacks, and flashings. Other notable features include Leaf Guard gutters, updated siding and windows, and a Lenox furnace installed in 2010. The kitchen was remodeled in 2000, and the garage door was replaced in 2016. Freshly painted in June 2024, the carpet has been removed to reveal beautiful hardwood floors, offering a blank canvas for your personal touches. Located in a peaceful subdivision, this home is within walking distance to Westfield Elementary School and only 1.5 miles from Glen Crest Middle School and the highly-ranked Glenbard South High School. Enjoy proximity to the Lombard Golf Course, Butterfield Park District Pool, and the beautiful Morton Arboretum. With easy access to Interstate I-355 and shopping on Butterfield Road, this house is perfectly situated for convenience and lifestyle. Don't miss this opportunity to make this well-loved home your own!
