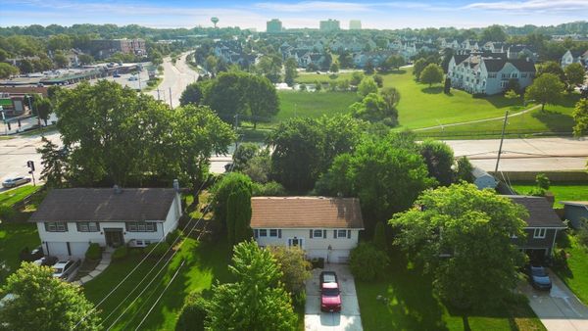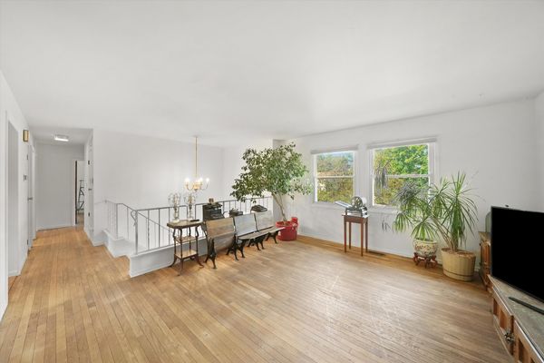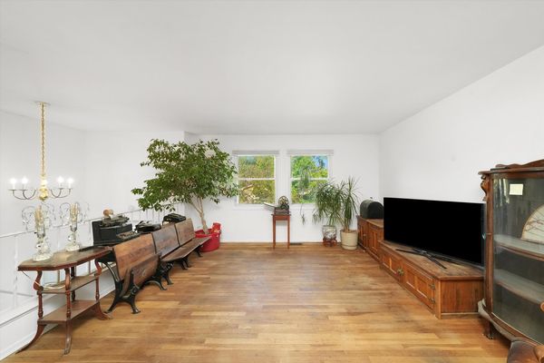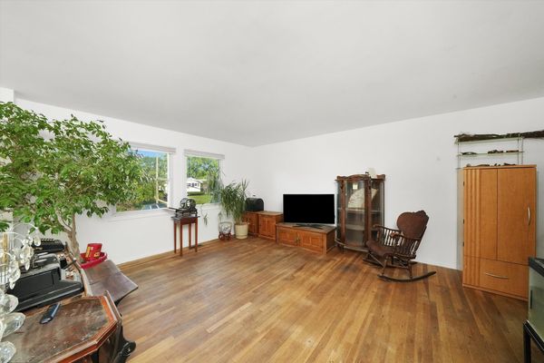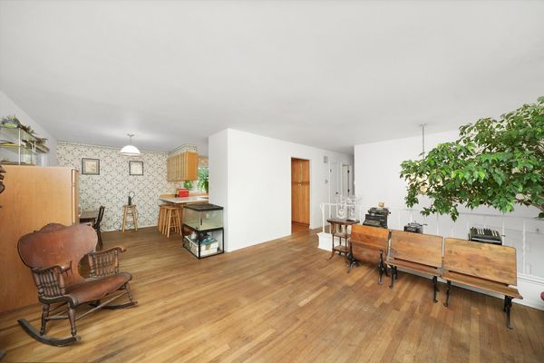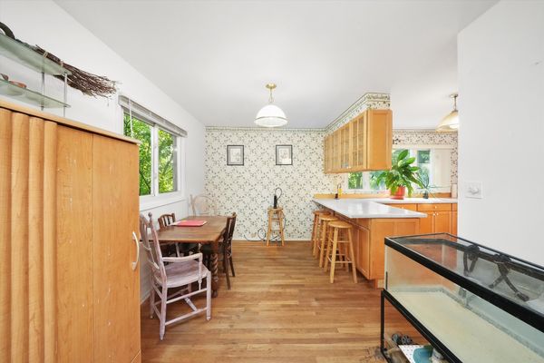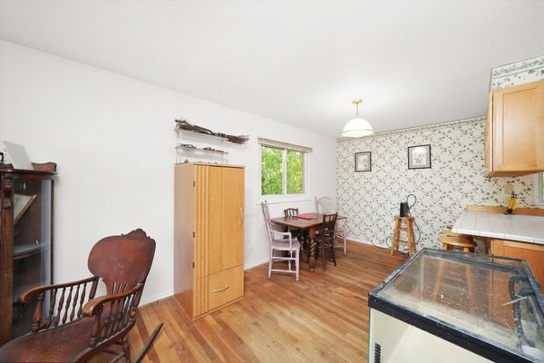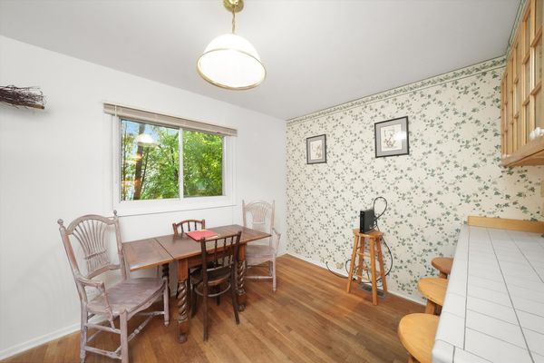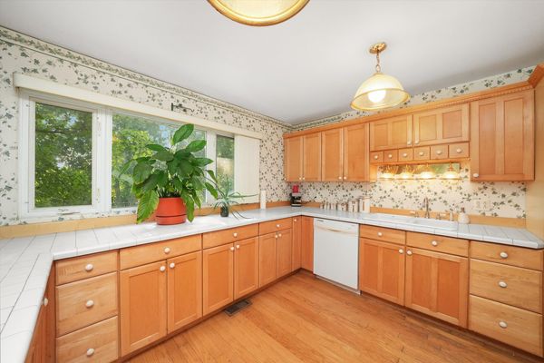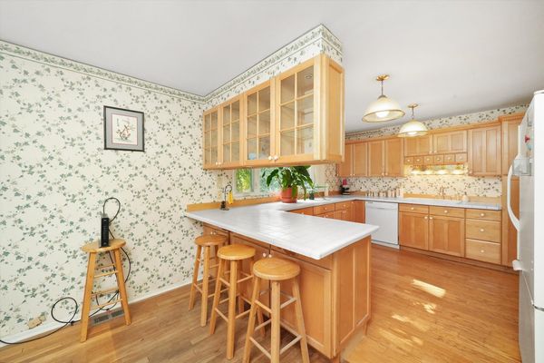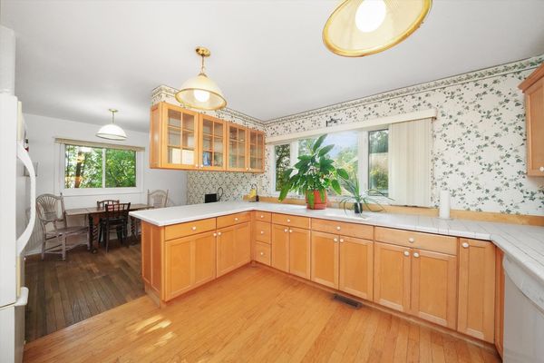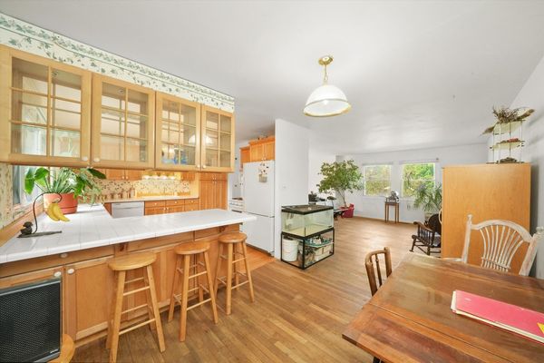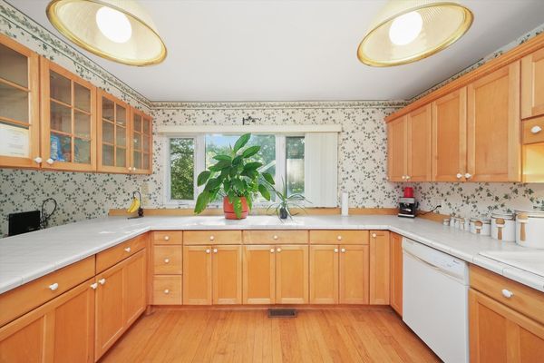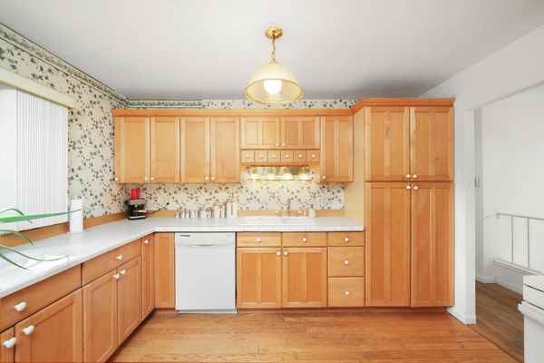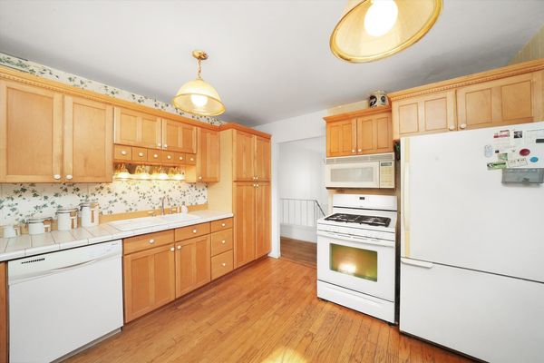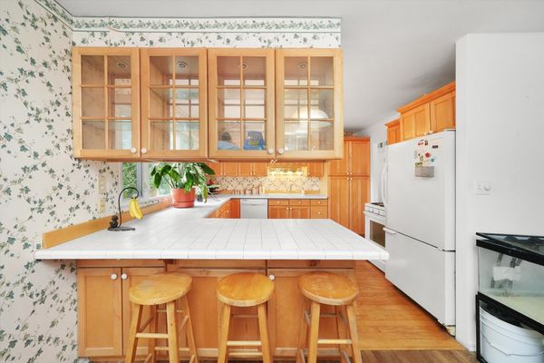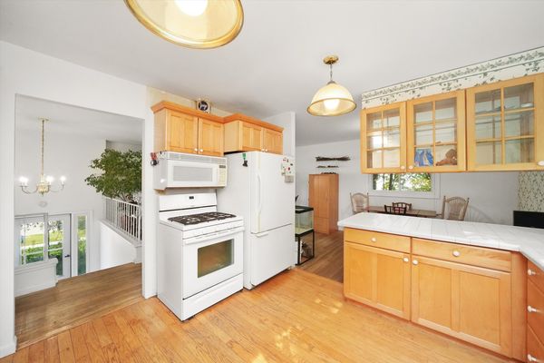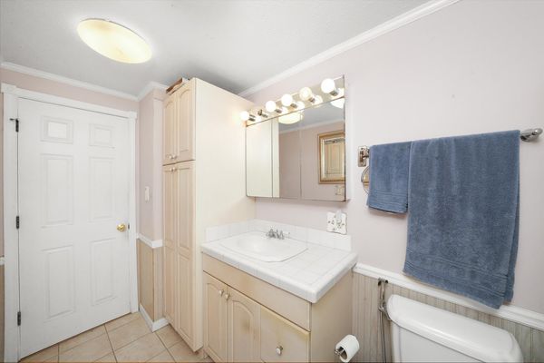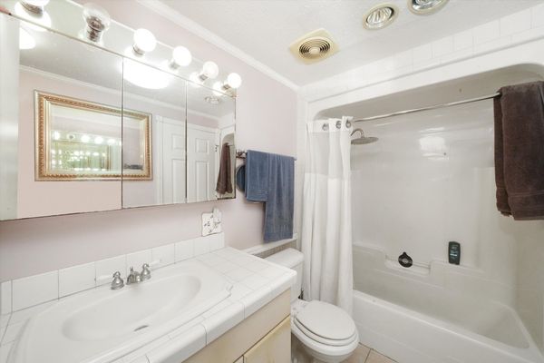2S055 Avondale Lane
Lombard, IL
60148
About this home
4 bedroom, 1 1/2 bath raised ranch in desirable Butterfield East Subdivision. Close to schools, shopping, restaurants, expressways and within a couple miles of train station. Home has all wood cabinetry in kitchen and baths. The enlarged kitchen has plenty of storage, full pantry, appliance cabinet, peninsula with bar seating off dining room, and overhead lighted glass door china/curio cabinets. Ceramic tiling in foyer and bathrooms. Several rooms freshly painted. Quality wood floors throughout upper level to refinish or carpet as you choose. New concrete driveway 2020, sewer cleanout 2020, newer furnace, hot water heater, shingled roof. Open floor plan with kitchen leading into dining and living room. Fold in easy clean double pane windows throughout. 3 good sized bedrooms upstairs. Bath has heat lamp for cold winters and a large linen cabinet in addition to 2 hallway cabinets. Storage is not lacking in this home. Lower level has a 4th bedroom or office with walk-in closet and built in book shelving, family room with sliding glass doors, another walk-in closet, half bath, laundry and access to a large yard with patio to relax on. Fenced in back yard with additional privacy fencing off street. Full width dog run borders the naturalized yard. Plenty of shade and floral blooms in spring as well as border mints and oregano. Organic and pollinator friendly. Front planter is filled with florals, borders plants, and several herbs and strawberries. Add city water, city sewer, curbs, street lights, park district / pool access with unincorporated taxes and there are many benefits to this home. Houses in this neighborhood have sold for more. Price is lower to allow for your finishing touches be it floor finishing, paint in your favorite colors, or new appliances though all do function properly.

