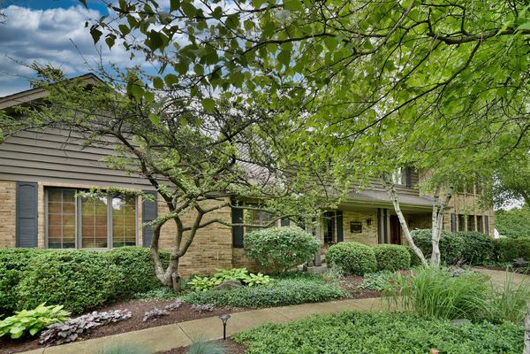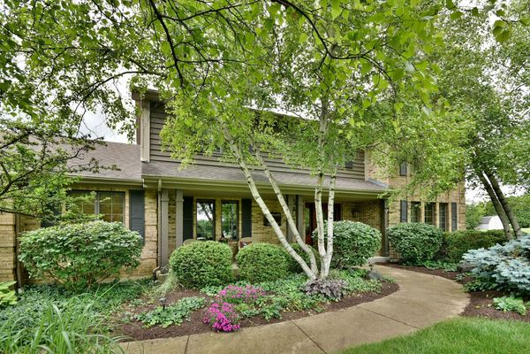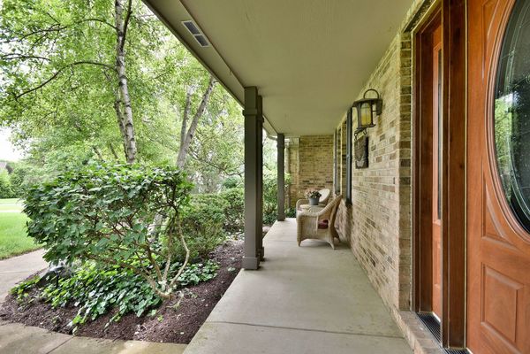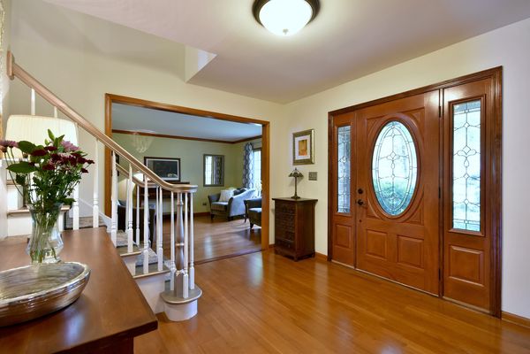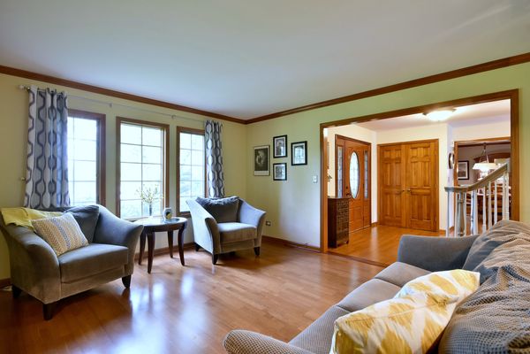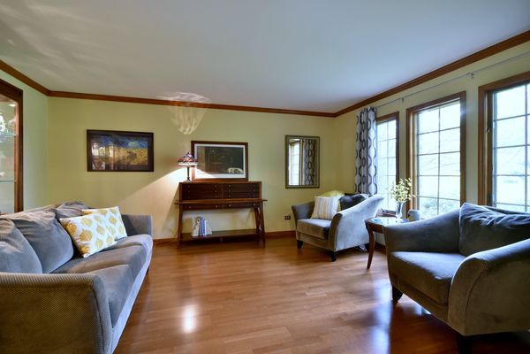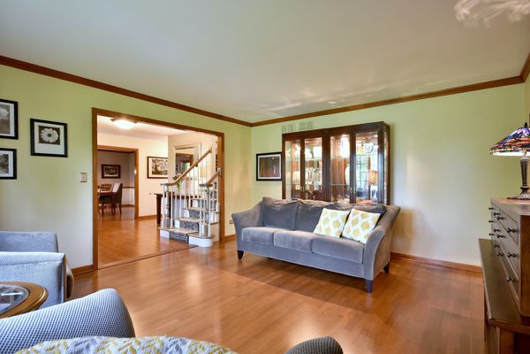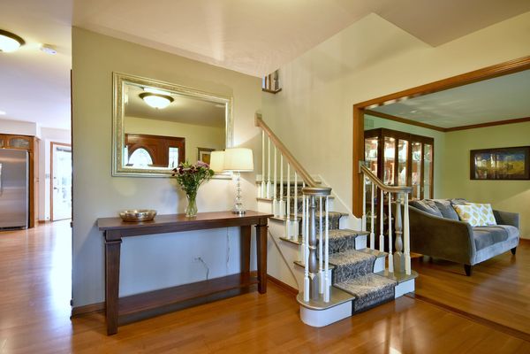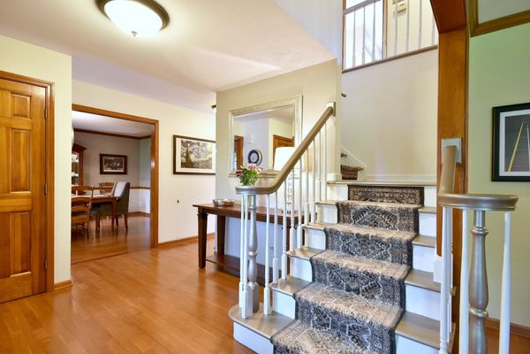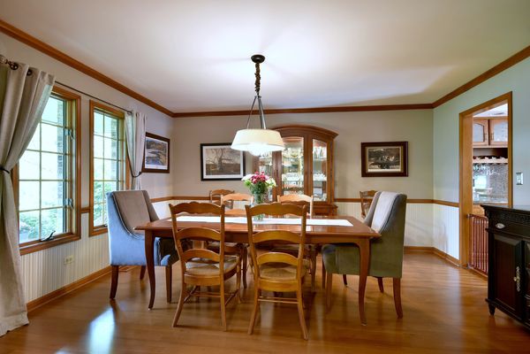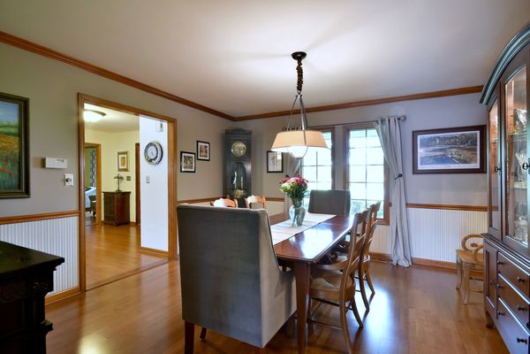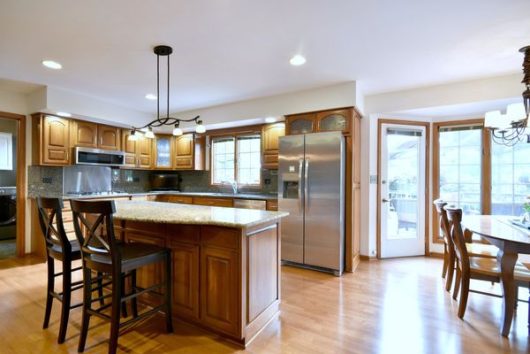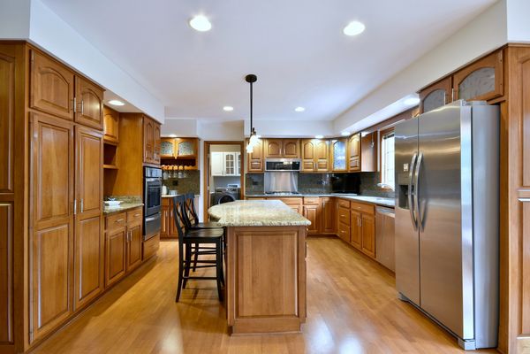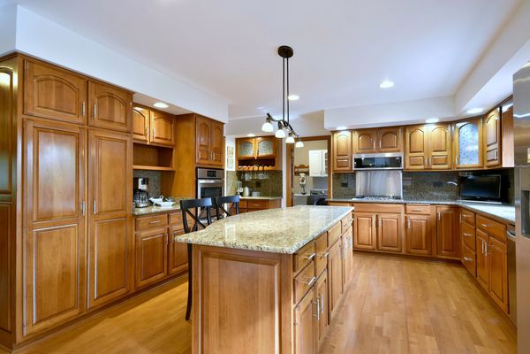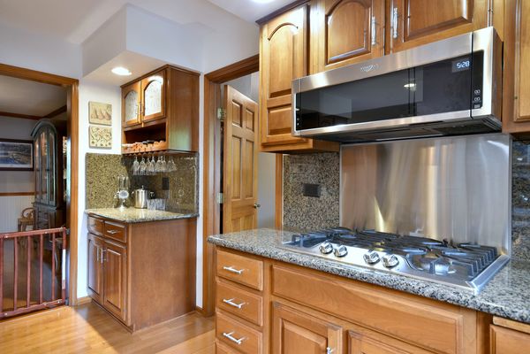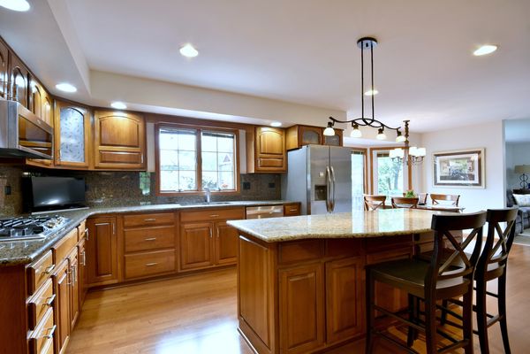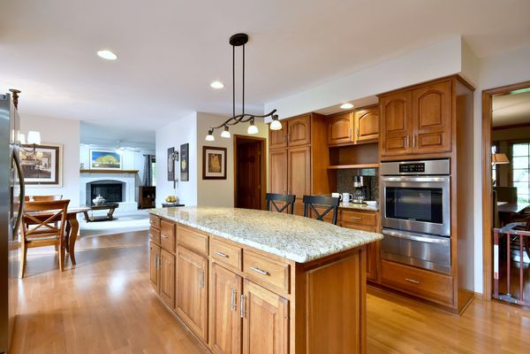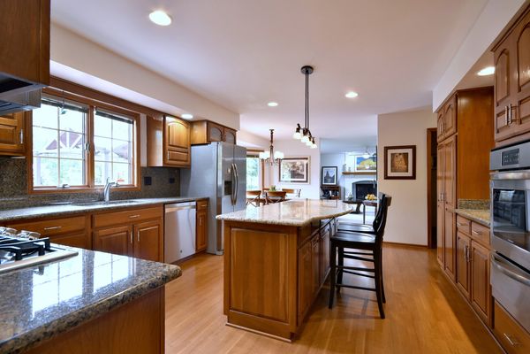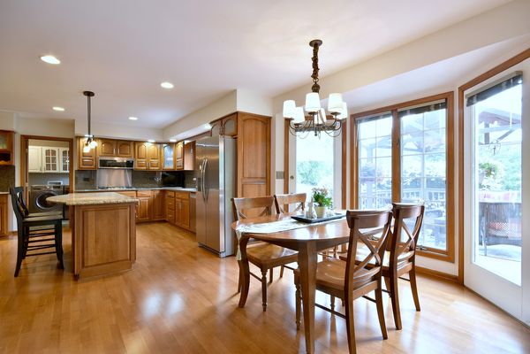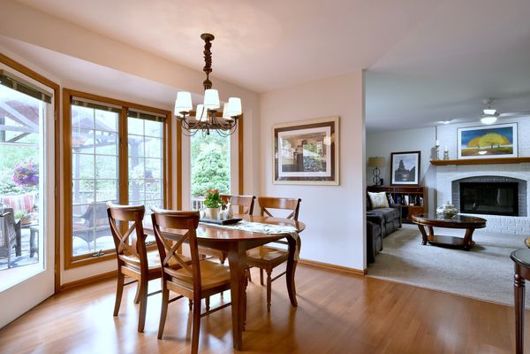29w571 Brentwood Court
Bartlett, IL
60103
About this home
GORGEOUS NATURE LOVER'S PARADISE! ~ This 5 bedroom, 2.1 bath beauty literally checks all the boxes...beautiful finishes, full finished basement, SPECTACULAR 1.33 ACRE LOT, 3 car garage, and quiet cul-de-sac location offering the ultimate in privacy! ~ Formal living room and dining room ~ Large kitchen has huge center island, tons of cabinet space, granite countertops, butler's pantry, and bayed eating area with deck access ~ Inviting family room features lovely wood burning fireplace ~ Laundry room/mud room with exterior door ~ 4 large 2nd floor bedrooms including bedroom 3 with large walk-in closet, and primary suite with tray ceiling and walk-in closet with organizers ~ BEAUTIFULLY UPDATED PRIVATE PRIMARY BATH has double sinks, fully tiled shower, and deluxe whirlpool tub with heater and dual massage feature ~ Hall bath has double sink vanity ~ Finished basement includes STUNNING HOME OFFICE, theater room, flex room (5th bedroom/hobby room/home gym), storage rooms, crawl space, and roughed-in full bath (framed and ready to be finished) ~ Hardwood floors ~ Upgraded carpeting ~ Crown molding ~ Recessed lighting~ 6 panel wood doors throughout ~ Hardwired smoke alarms ~ Zoned heating and air ~ Andersen Thermopane Windows throughout ~ Brick and cedar exterior ~ Welcoming front porch ~ Fantastic deck with stunning 10x10 pergola and gas hook-up for grill ~ Gorgeous grounds featuring above-ground pool, stone walkways, professional landscaping, perennials, mature trees, 8 x 10 shed, 24x24 garden with perimeter fence, and an abundance of green space ~ Top notch Bartlett schools with one minute trip to BHS ~ Super easy access to Rt. 59, downtown Bartlett, commuter train, and bike trails ~ Close to parks, forest preserves, golf, restaurants, shopping, and conveniences ~ Stellar unincorporated location in one of Bartlett's most sought-after neighborhoods...lower taxes, no water bill, birds, wildlife, beautiful scenery, and lots of freedom ~ IMMACULATE, METICULOUSLY MAINTAINED, AND ABSOLUTELY MOVE-IN READY! ~ DON'T MISS THIS RARE OPPORTUNITY!
