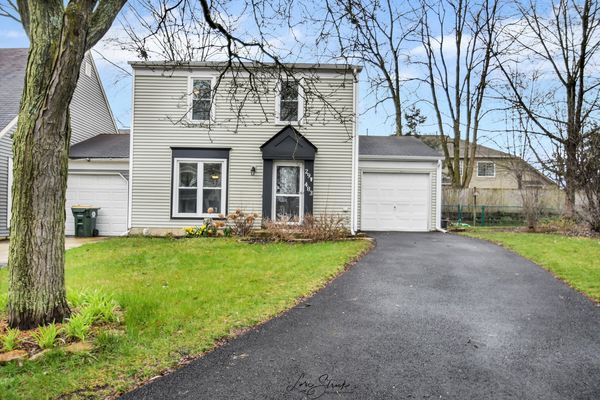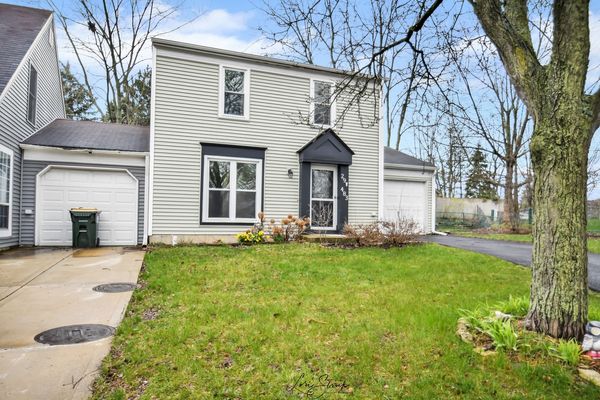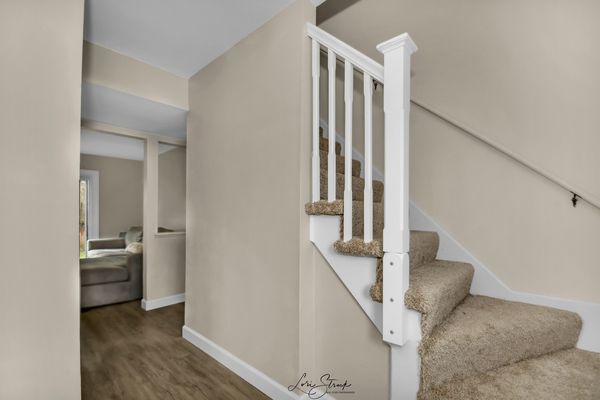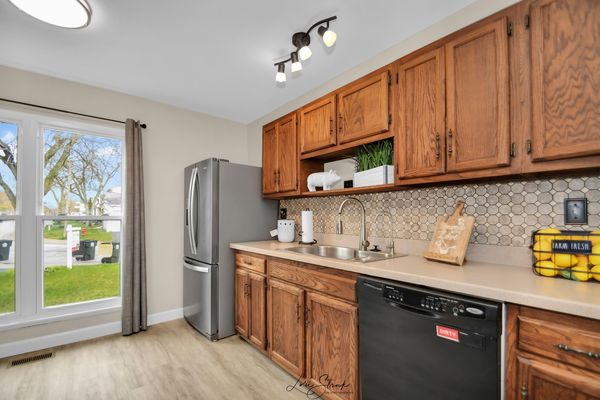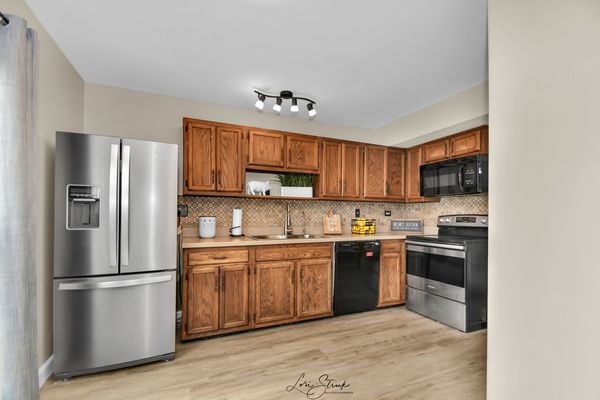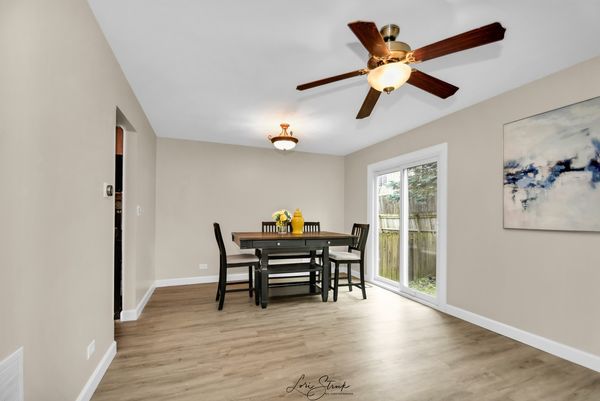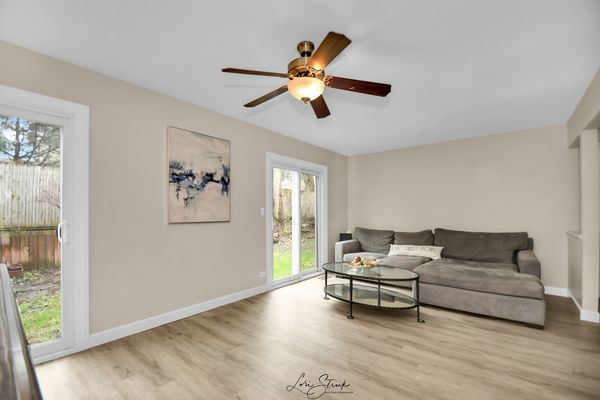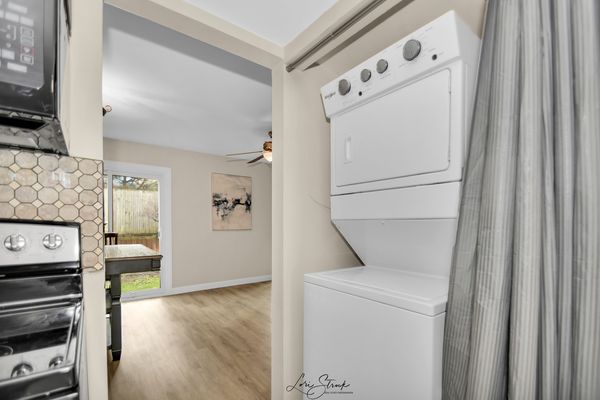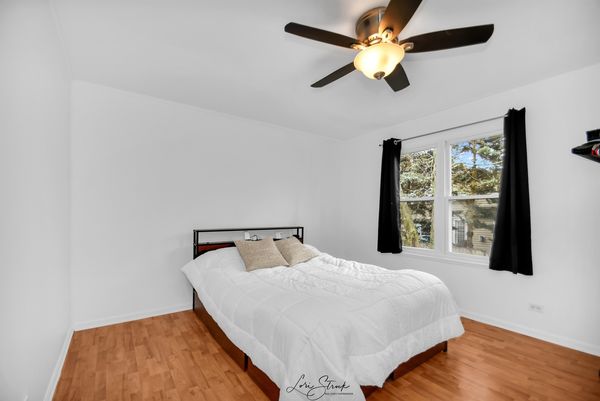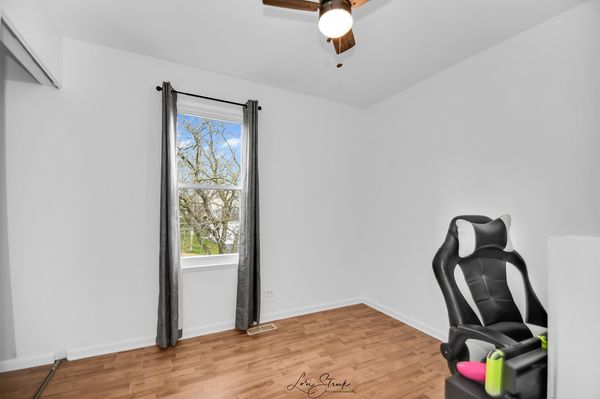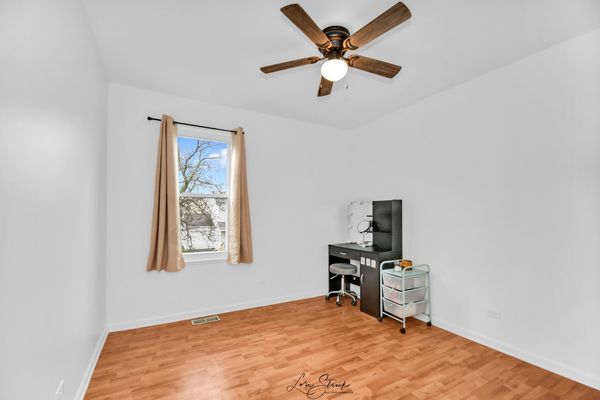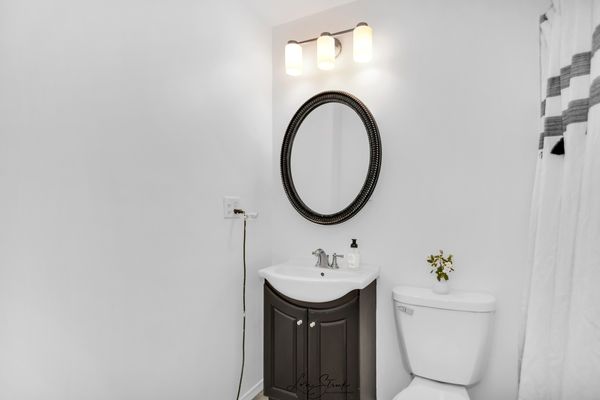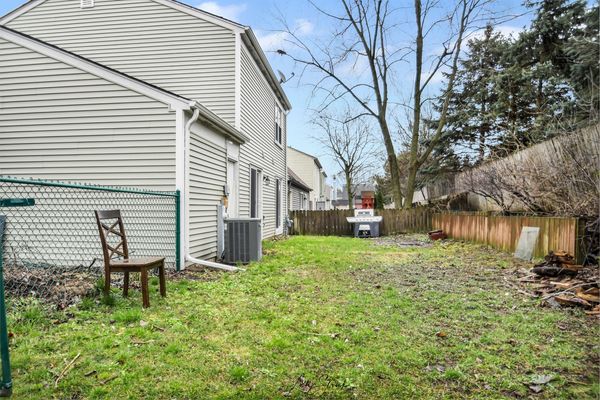29W483 Birchwood Drive
Warrenville, IL
60555
About this home
This beautifully remodeled home offers a delightful blend of modern convenience and timeless charm. As you arrive, you're greeted by a spacious three-car driveway installed in 2023, providing ample parking space for residents and guests alike. The maintenance-free exterior, upgraded with new siding and gutters in 2022, ensures durability and aesthetic appeal for years to come. The wood trim, replaced in 2023, adds a touch of elegance and sophistication, enhancing the overall aesthetic. Stepping inside, you'll immediately notice the attention to detail and quality craftsmanship evident throughout the home. The first floor and bedrooms gleam new wood laminate flooring, adding warmth to the living spaces while offering easy maintenance. The newly installed staircase leads to three generously sized bedrooms, providing comfortable accommodations for residents and guests. In the kitchen, you'll find a suite of new appliances, making meal preparation a breeze. The addition of a smart thermostat and reverse osmosis water filter adds convenience and efficiency to daily living, ensuring comfort and quality in every aspect of the home. Situated on a quiet corner, with only one attached neighbor, this home offers privacy and tranquility, perfect for relaxing and unwinding after a long day. Additionally, the property boasts one of the largest backyards in the neighborhood, providing plenty of space for outdoor activities and entertaining. Conveniently located close to highways, with easy access to downtown Naperville just 15 minutes away and District 200 schools, this home offers the perfect combination of suburban tranquility and urban convenience. Don't miss your chance to make this stunning property your own. Schedule a viewing today before it's too late! Multiple Offers Received.
