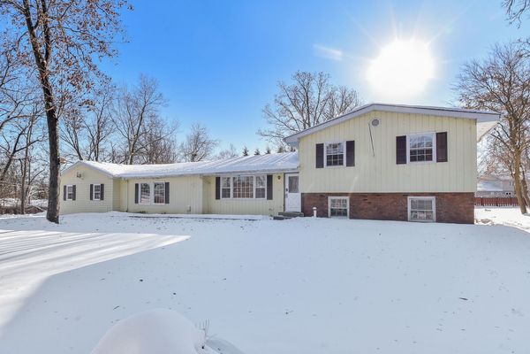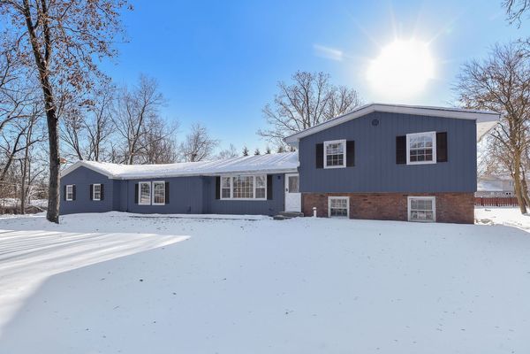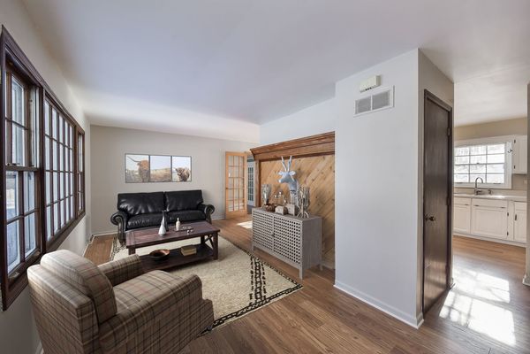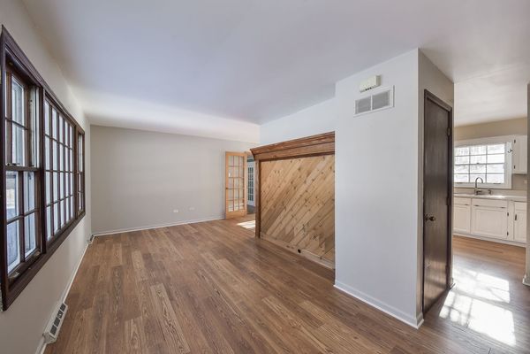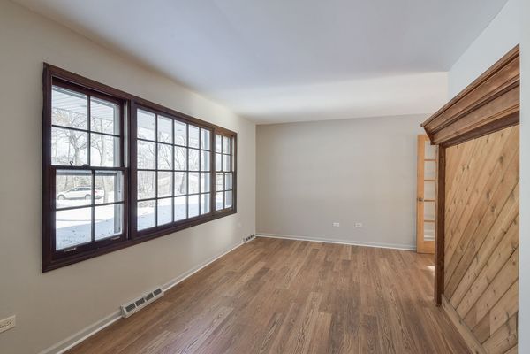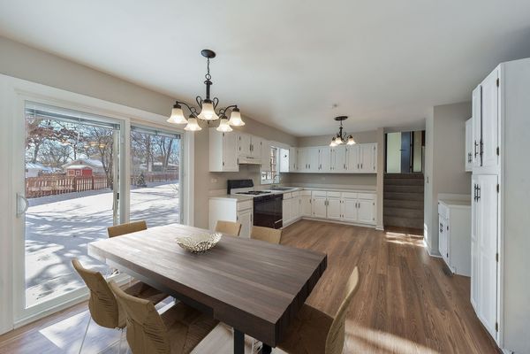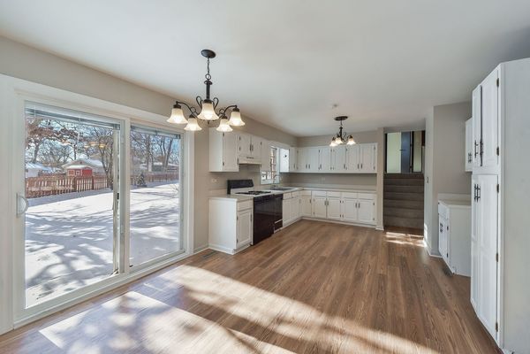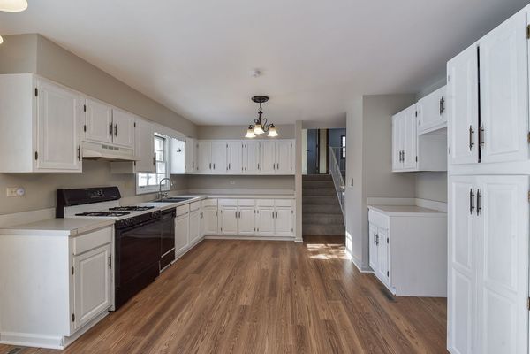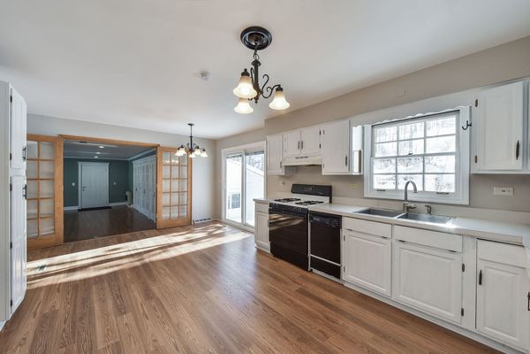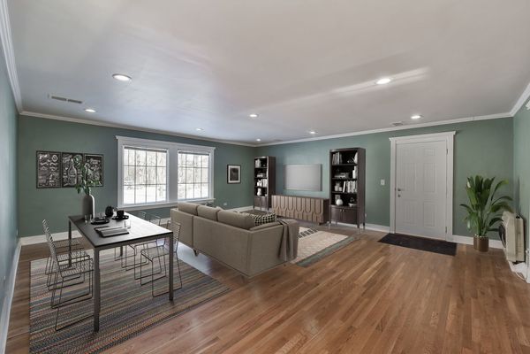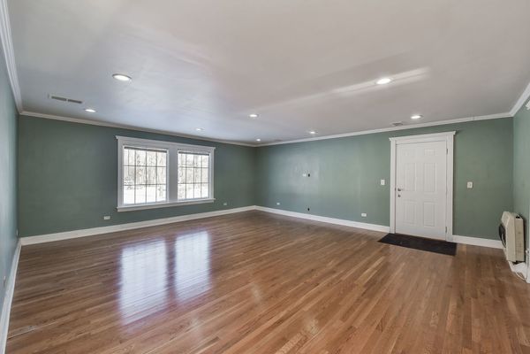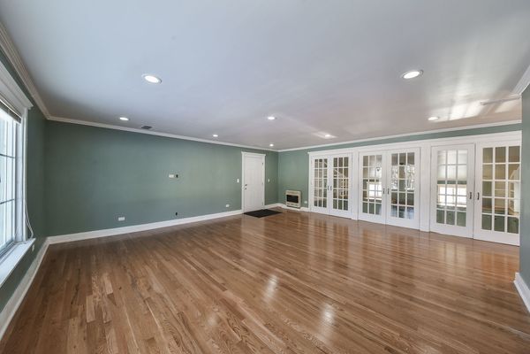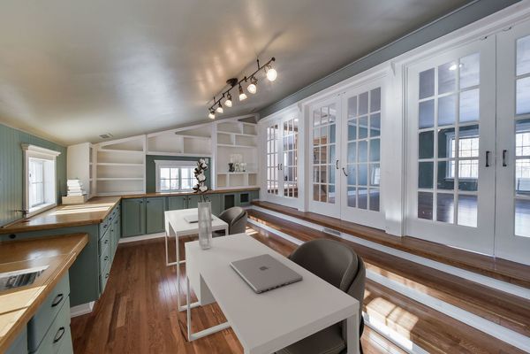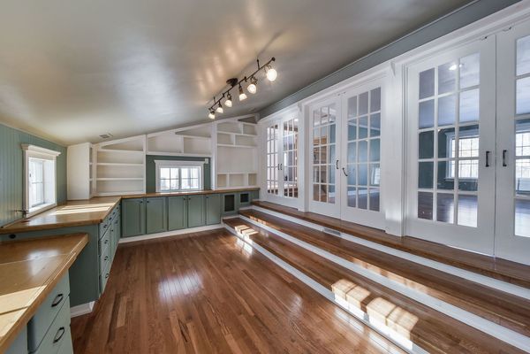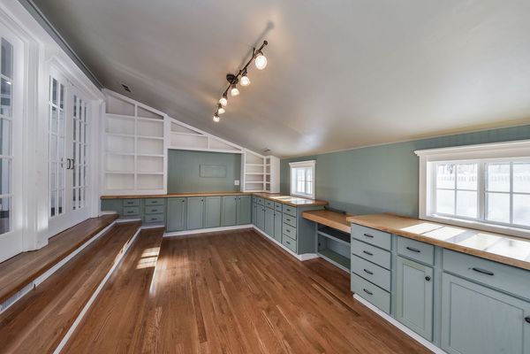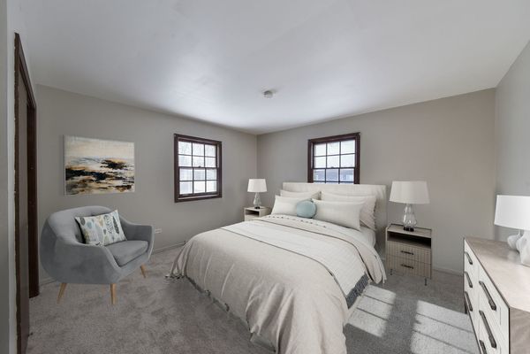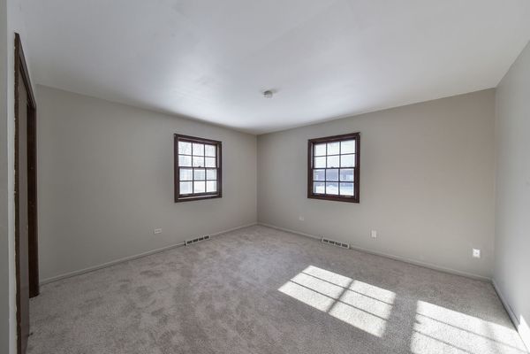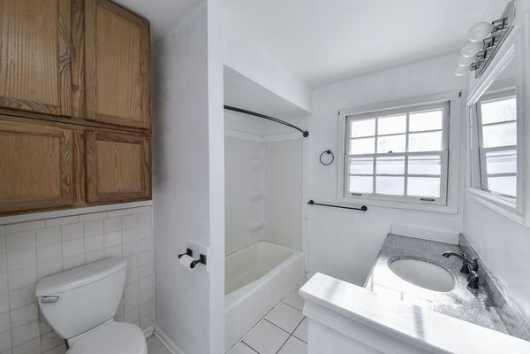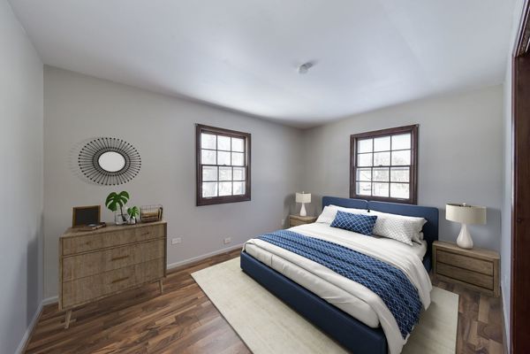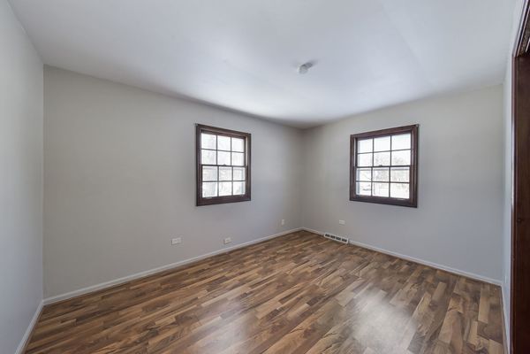29W311 Hawthorne Lane
West Chicago, IL
60185
About this home
Love how this home sits back on the lot, angled, creating a private backyard with room for a firepit and space to throw a football. You'll love the unique main level 21'x20' family room and its adjacent 18'x12' home office separated by lovely french doors. This flex space could also also serve as a home school room, play room or home based business. Brand new flooring highlights the nice size space near the entry that could be a dining area, formal living room or den. New flooring flows into the large kitchen which has plenty of prep and storage space as well as room for a table. A sliding glass door connects the eating area to the backyard. There is brand new carpet on the stairs and in four of the five bedrooms. A continental door opens between the primary bedroom and hall bath and a second full bath is on the lower level. Need extra garage space? We have an oversized attached 2 car garage plus a 1 car attached garage! Signficant investment has been made into capital improvements and the home is move in ready. There are a few finishing touches that may be desired by the buyer and the home has been priced accordingly. Excellent location near Wheaton Academy, highways, shopping and restaurants.
