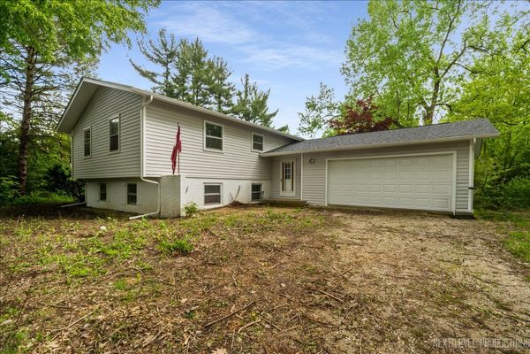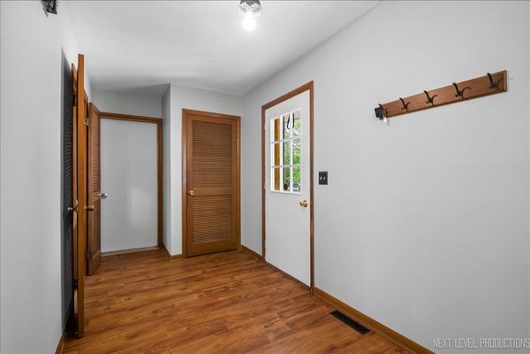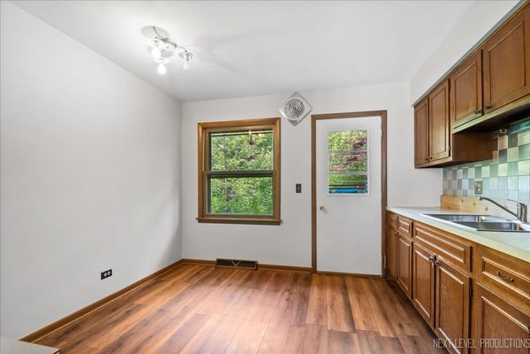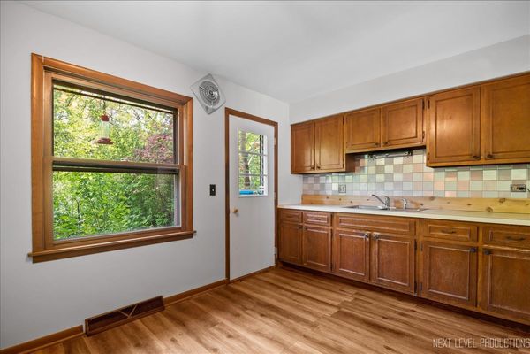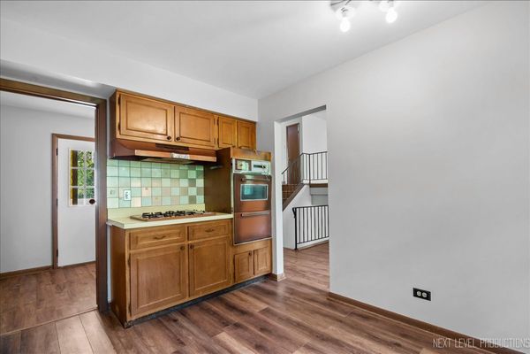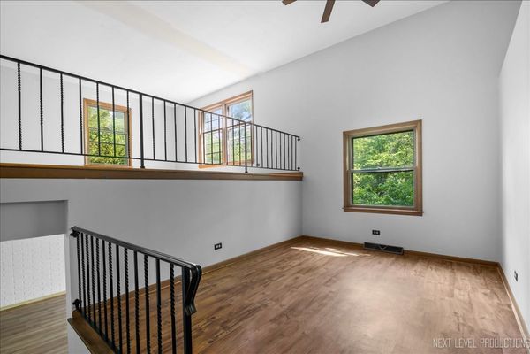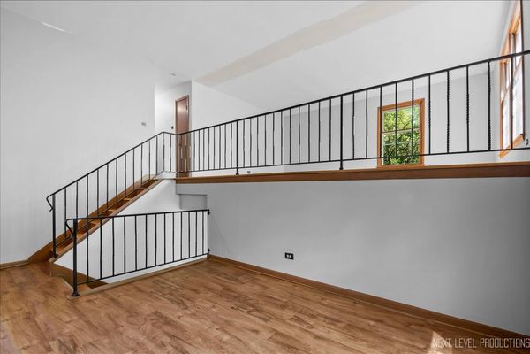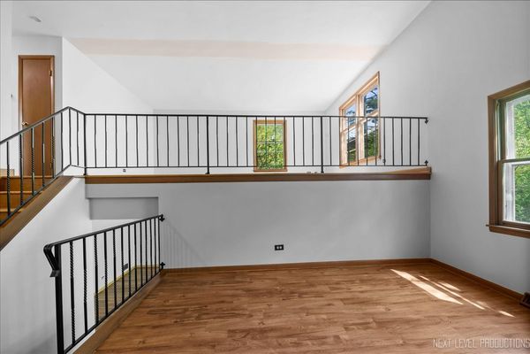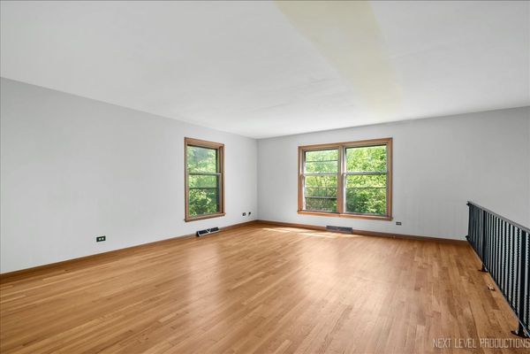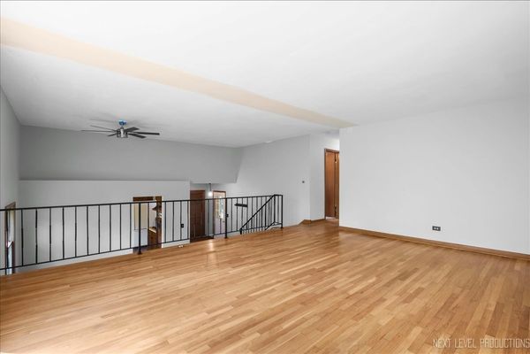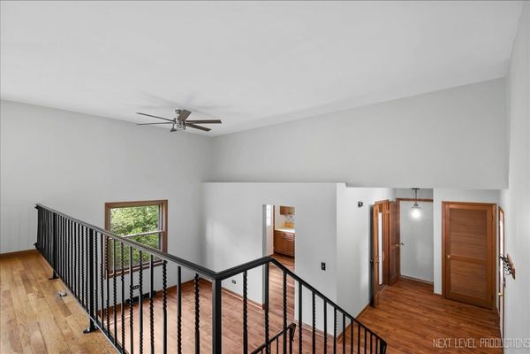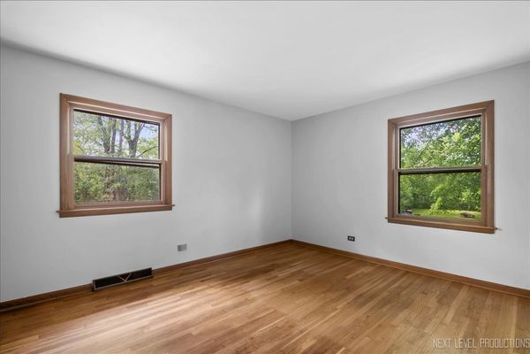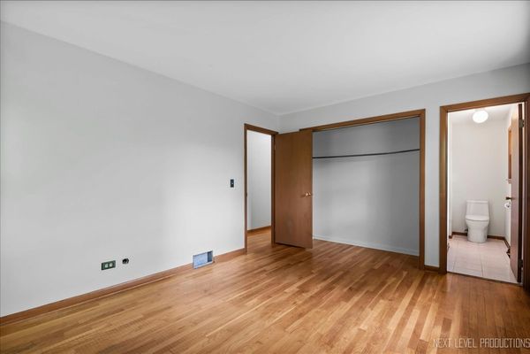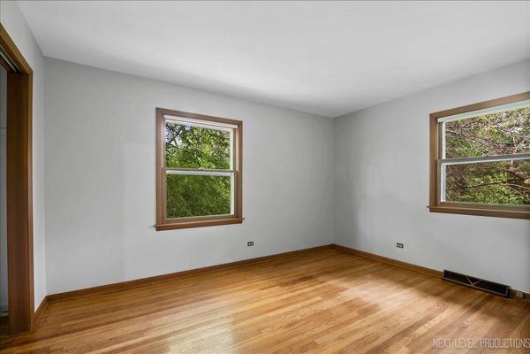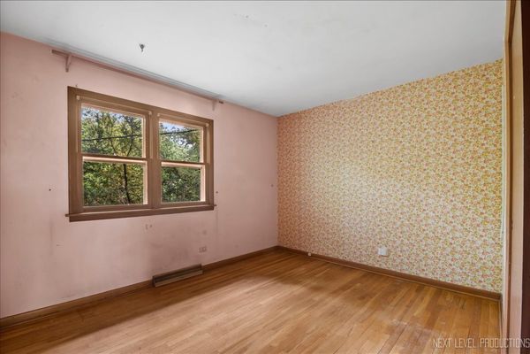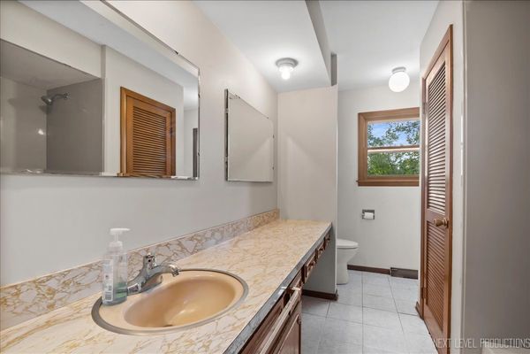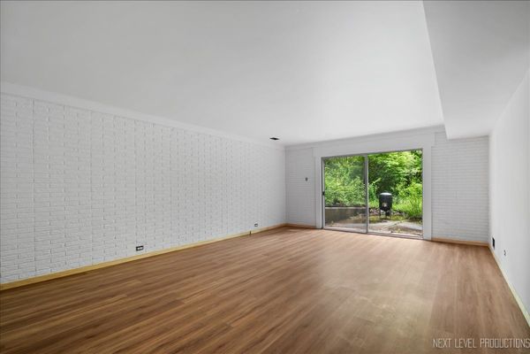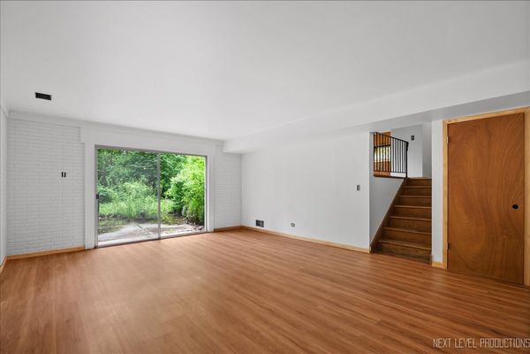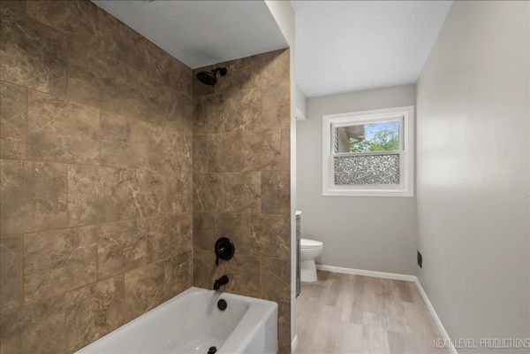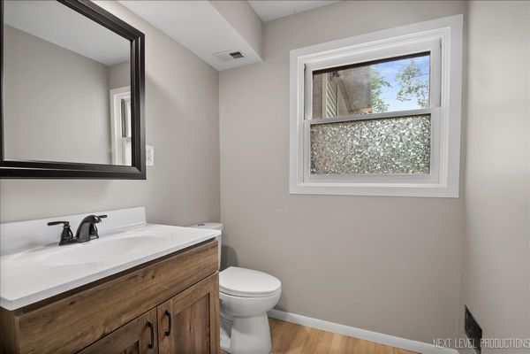29W105 Geneva Road
West Chicago, IL
60185
About this home
***MULTIPLE OFFER SITUATION. SELLER IS CALLING FOR HIGHEST AND BEST BY SUNDAY, MAY 12TH @ 8PM.*** Welcome to your possible dream home at 29W105 Geneva Rd, West Chicago! This property boasts an expansive 1.22 acres (approx. 53, 246 Sq Ft) of lush greenery, providing ample space for relaxation and outdoor activities. Built in 1965, this charming tri-level home with a crawl space features a total of 5 bedrooms (3 on the upper level, 2 on the garden level) and 2 remodeled bathrooms, offering comfort and versatility for families of all sizes. Thoughtfully upgraded, this residence showcases a host of recent mechanical updates, ensuring peace of mind for years to come. From a brand-new roof and siding to a freshly installed well pressure pump and water softener, every detail has been carefully attended to. The interior has been refreshed with new paint throughout and updated LVP flooring on the main level and garden level, creating a bright and inviting atmosphere. The upper level and both staircases have good condition hardwood flooring. Both bathrooms have received significant renovations, with the basement bathroom undergoing a complete remodel, and the upstairs toilet and shower replaced for modern convenience. Additional enhancements include a newly installed garage door and opener, as well as new doors in the basement, providing both functionality and aesthetic appeal. Conveniently located within the WEST CHICAGO ESD 33 school district, this home offers easy access to schools, parks, and everyday amenities. With its blend of modern upgrades and timeless charm, 29W105 Geneva Rd presents an opportunity to live the quiet suburban lifestyle. Don't miss your chance to make this your forever home!
