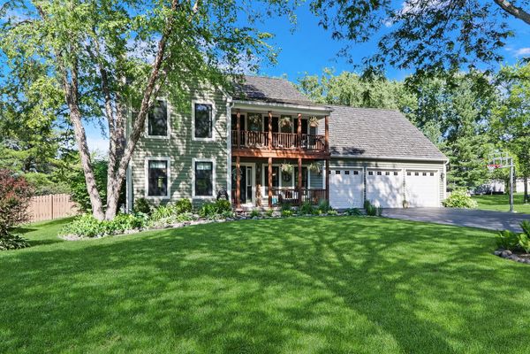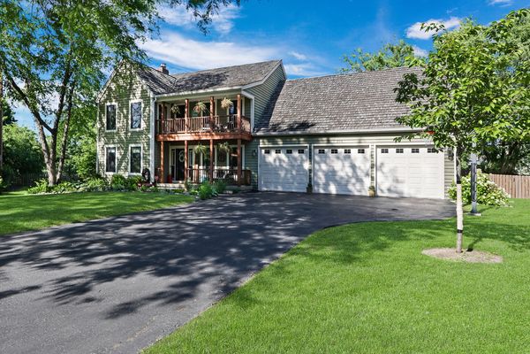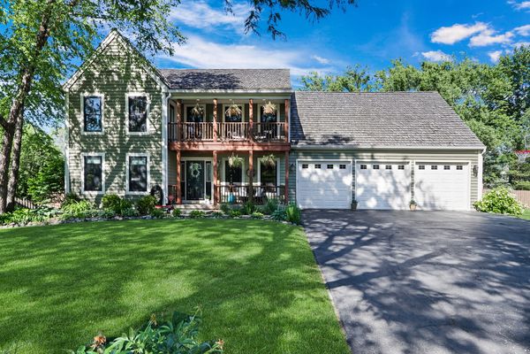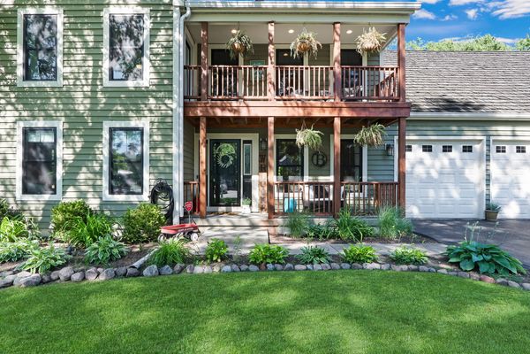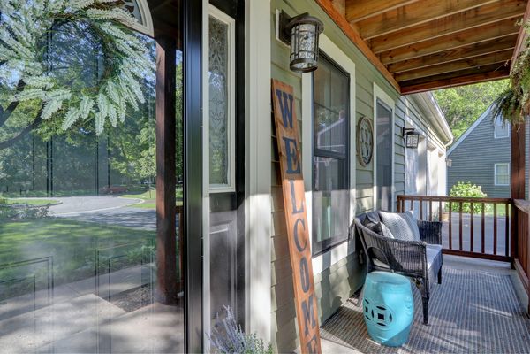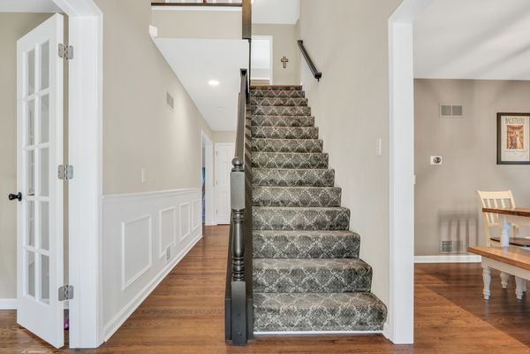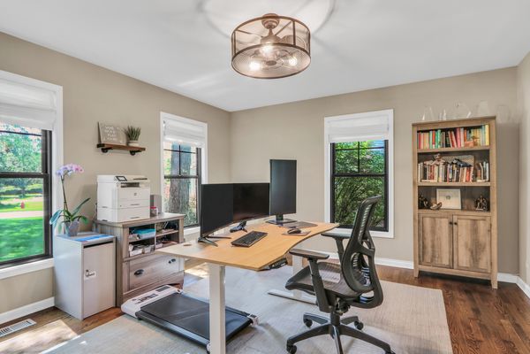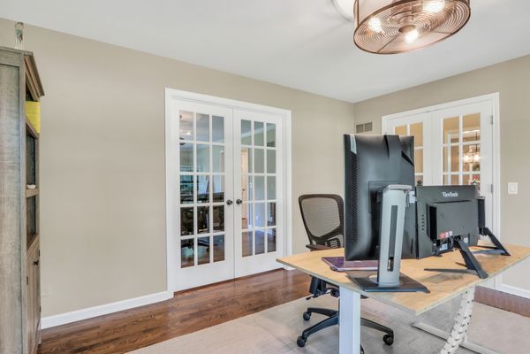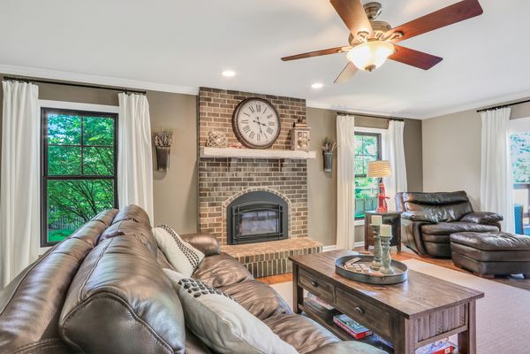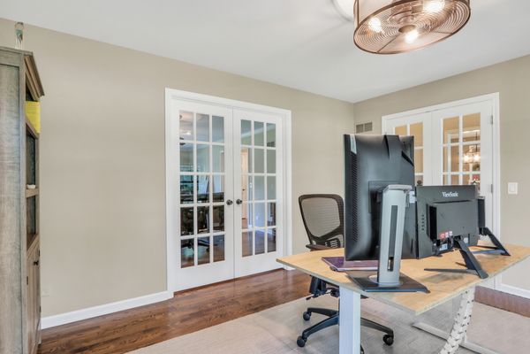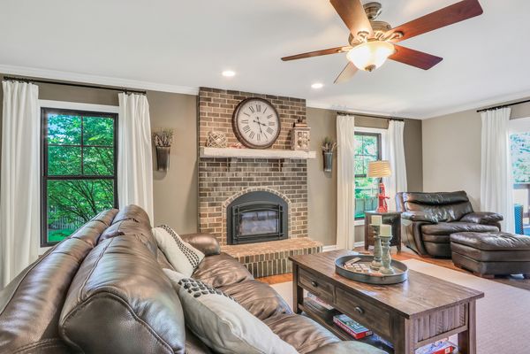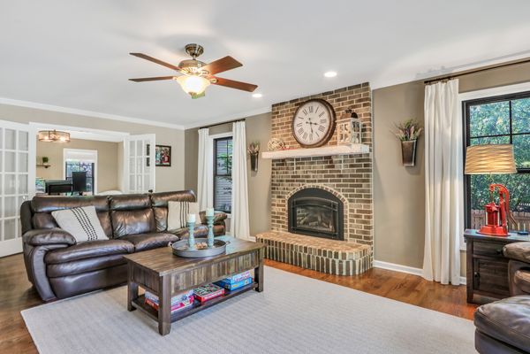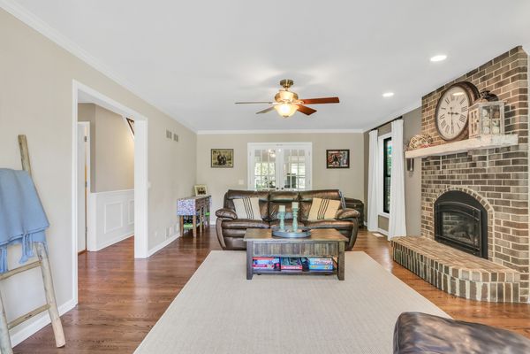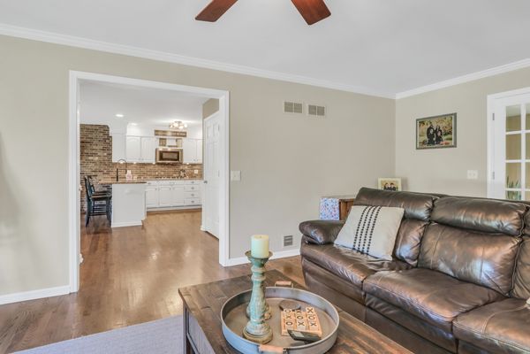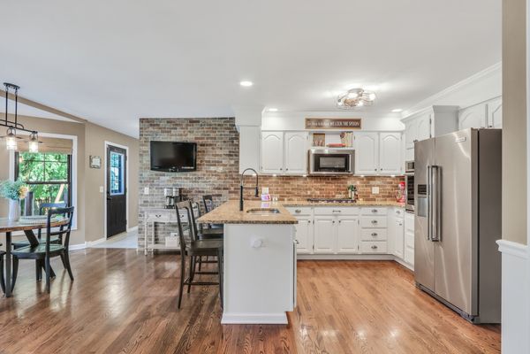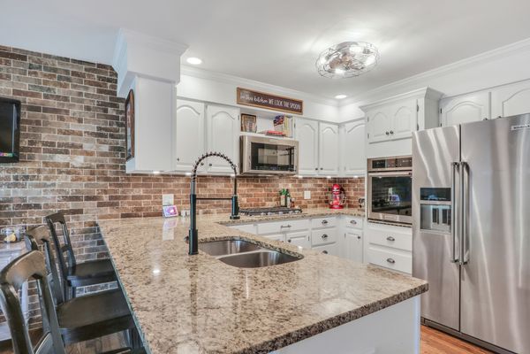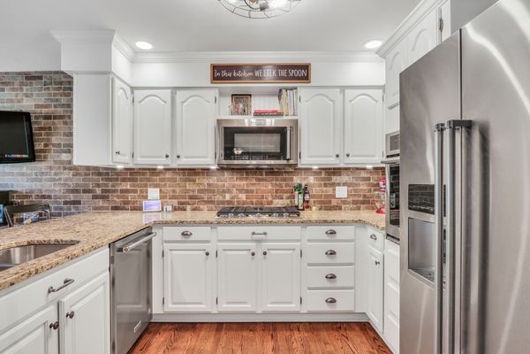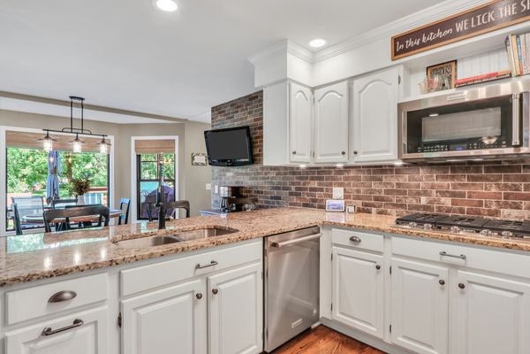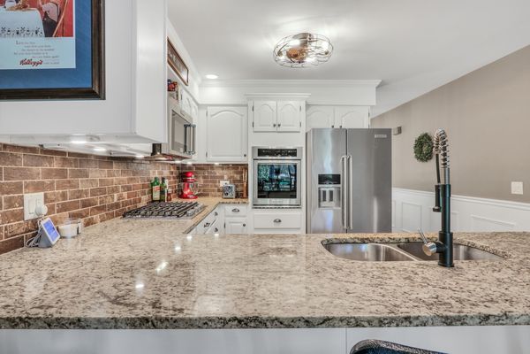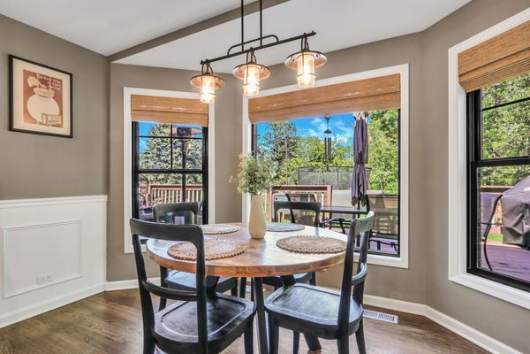299 Concord Square
Gurnee, IL
60031
About this home
WELCOME HOME! This is a rare gem! One of the largest models in Providence Village, boasting over 3, 400 sq ft above grade living space, plus a massive finished basement. Nestled on a nearly 1/2 acre RARE pie-shaped cul-de-sac lot, one of the largest in the Providence Village neighborhood. You'll love the new hardwood floors throughout the main level, NEW black Pella Impervia Fiber Glass Windows, 2022 NEW AC PLUS the GORGEOUS updated kitchen with NEW Appliances, fab brick walls, breakfast bar, granite countertops and a stunning tile backsplash. The spacious eating area boasts loads of windows that that provide breathtaking views of this magnificent oversized back yard. Step into the massive mudroom with ample space for kids' lockers, laundry, and storage. The fabulous Primary Suite features volume ceiling, new hardwood floors, walk-in closet, just renovated stunning luxurious bath AND your own a private balcony/terrace. Three more SPACIOUS bedrooms upstairs with NEW carpeting and a gorgeous updated full bath with striking glass tile and double bowl updated vanity. The bonus room/4th bedroom is also plumbed for a full bath, offering the potential for a second luxury en-suite. The finished basement is an entertainer's dream with a media/rec room, wet bar, and office space. Rare enormous 3.5-car garage provides plenty of room for all your vehicles and hobbies. Providence Village is a fantastic community adjacent to the Des Plaines River Trail, perfect for nature lovers and outdoor enthusiasts! You'll love all the community events such as the summer ice cream social, Ravinia nights, and so much more! A commuters dream, located seconds off of i-94. This one is special, you are going to LOVE IT!!!
