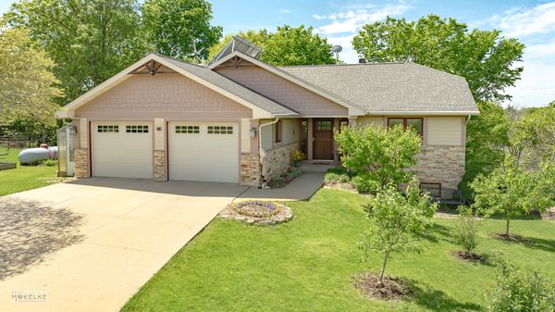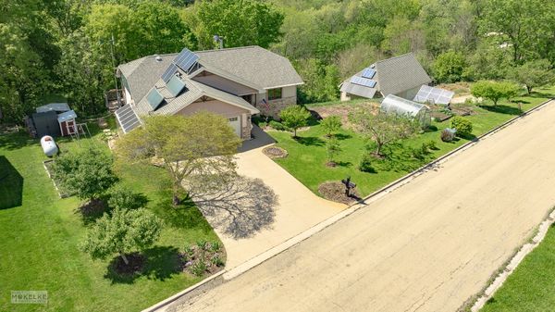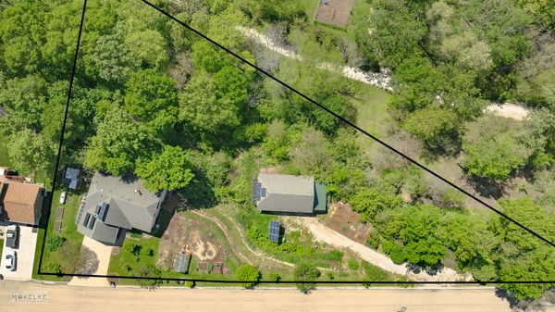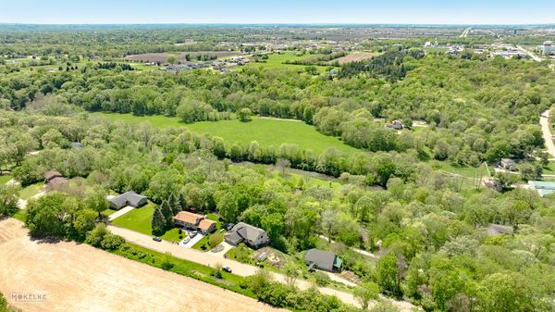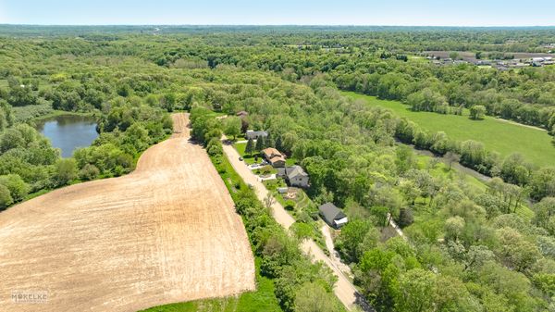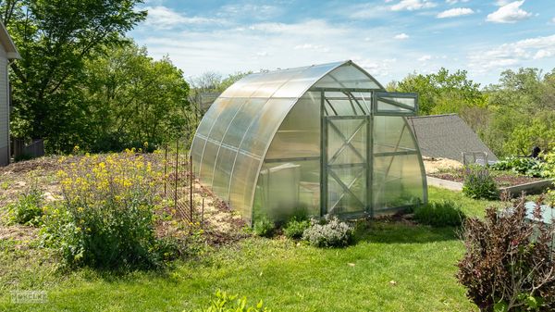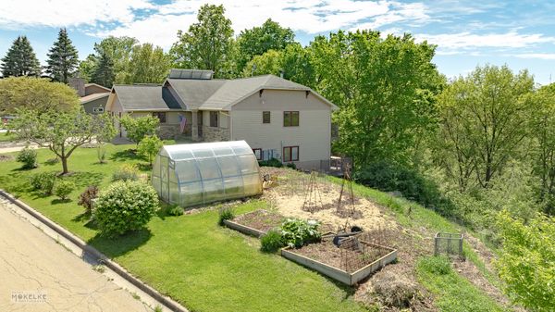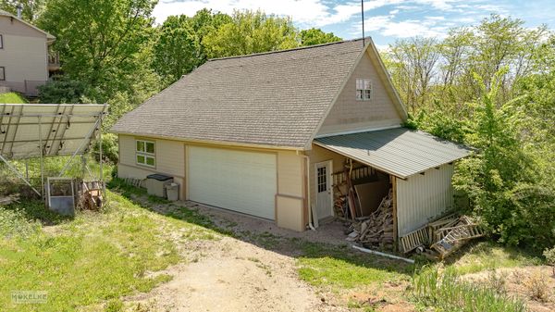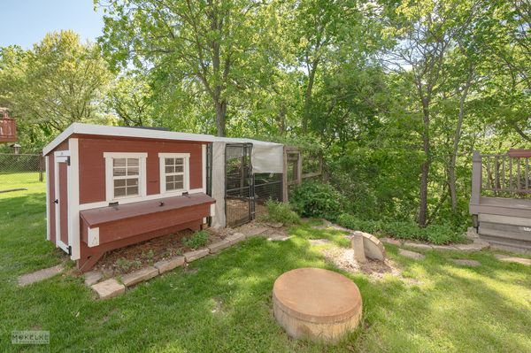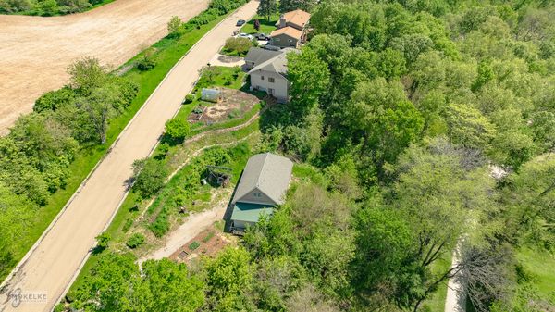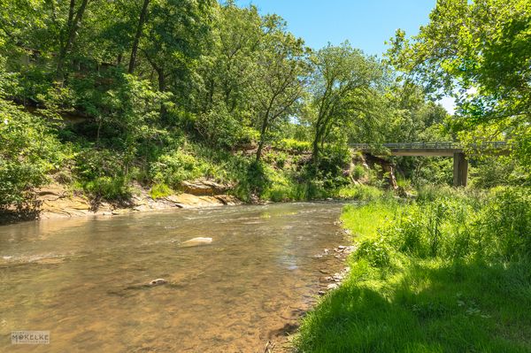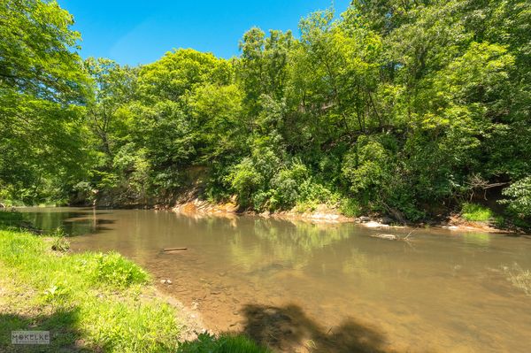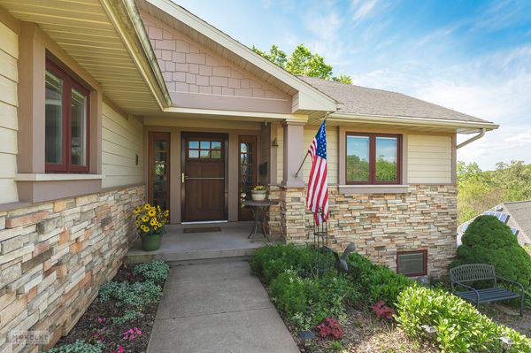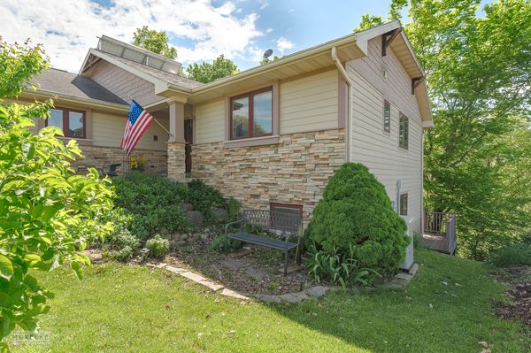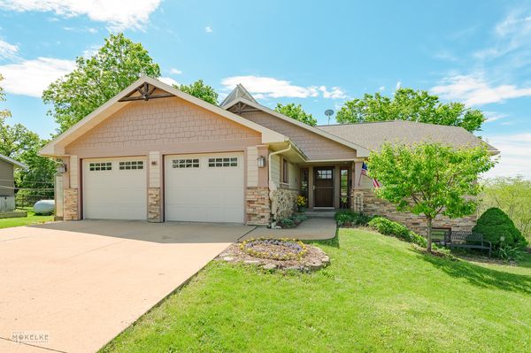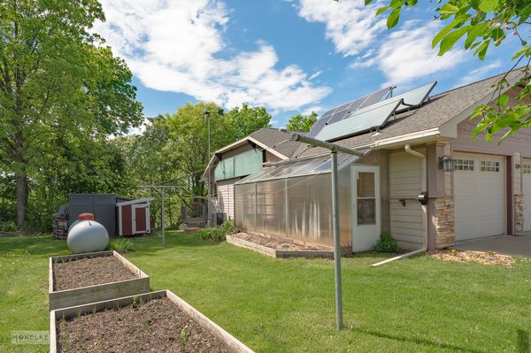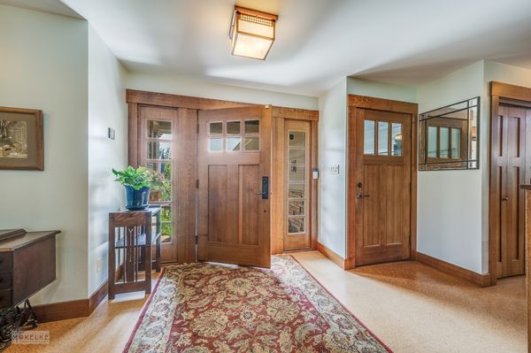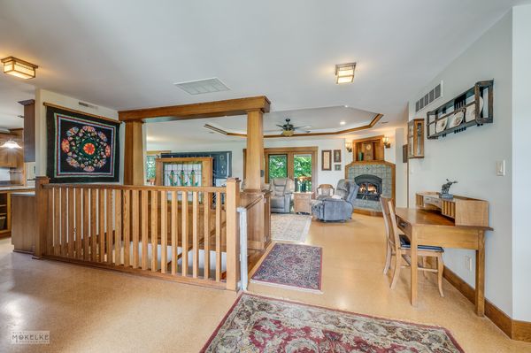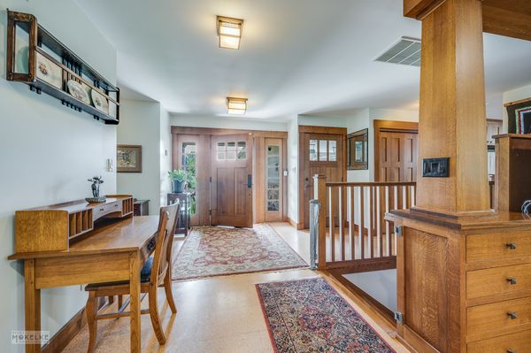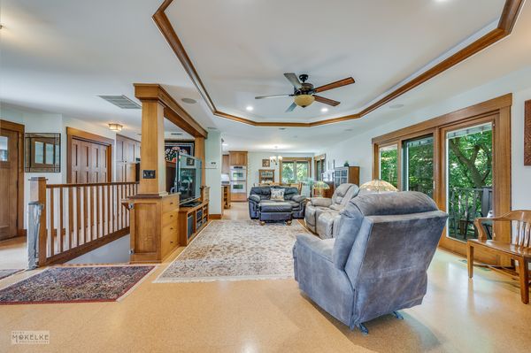2987 E 419th Road
Lasalle, IL
61301
About this home
Multiple offers received - offer has been selected - paperwork pending. ~~ Here's your RARE opportunity to own this incredible "homesteading" property, located within Dimmick's exceptional school district!! Slightly over 0.8-acre, with westward sunset views overlooking the Little Vermillion River, yet so close to town for convenience. ~~ Equipped with top-notch off-grid systems, this custom-built Craftsman was meticulously-designed with the perfect balance of LUXURY and ECO-FRIENDLY SUSTAINABILITY. This property is truly unmatched & one-of-a-kind!! ~~ Property includes 3-4 bedroom ranch home with finished walkout basement, an 1, 800 sq-ft two-story workshop, solar panels (owned - no lease!), chicken coop, greenhouses, an abundance of fruit trees, terraced garden, raised garden beds and root cellar! ~~ Exterior of the home features low-maintenance, durable cement fiber siding, 40-yr roof shingles, & rainwater collection system. ~~ Moving inside: thoughtful design put into the garage area which is built with precast concrete, offering additional sturdy sound-proof & secure living space below the garage! Both levels of the home are sourced with in-floor heat. The main level features cork flooring, a massive fully-equipped kitchen with Amish-made cabinetry / island / locally-sourced granite counters, high-efficiency wood-burning fireplace, Amish-made built-ins, trim and doors throughout. ~~ The main floor OFFICE can be easily-transformed into a master bedroom. Laundry hookups are also available in the first floor sewing room, which could also easily be converted to a mudroom space. COUNTLESS valuable "green" upgrades: superior energy-efficient triple-pane windows with built-in shades, 12 KW whole house generator, tankless water heater with 80-gallon solar collector, solar forced air & heat pump system with thermostat control, BROAN fresh air system, remote whole house fan, rainwater storage, and pole-mounted wind generator. Newer water softener and water filtration systems. ~~ Landscape includes 16 fruit-bearing trees and bushes including apple, plum, pear, raspberries, goji berries & more! ** Detailed list of mechanicals available - please ask listing broker!
