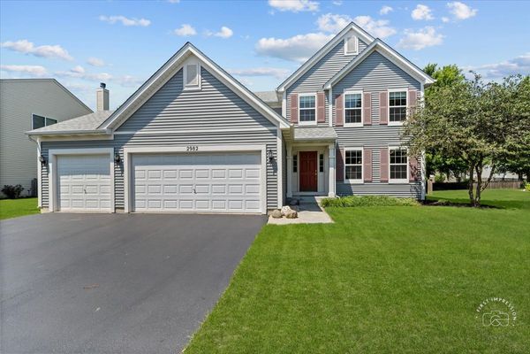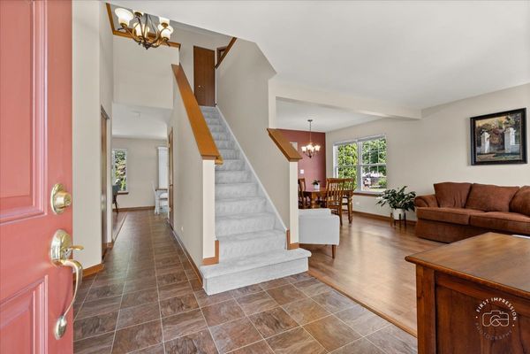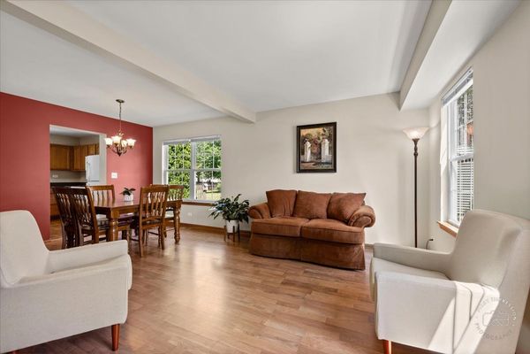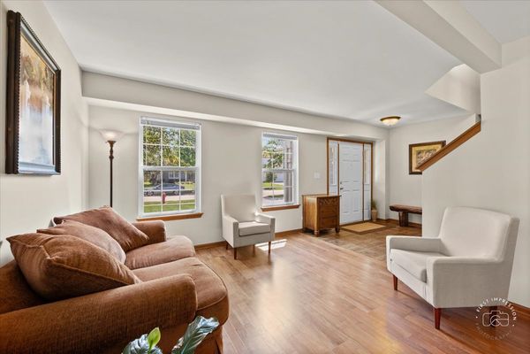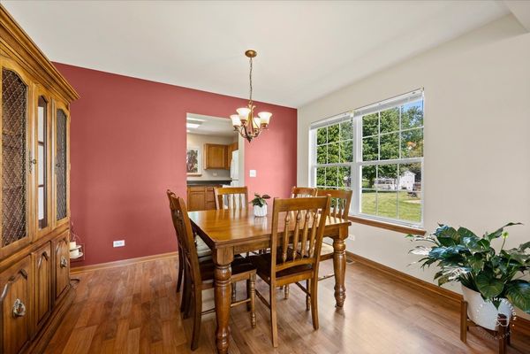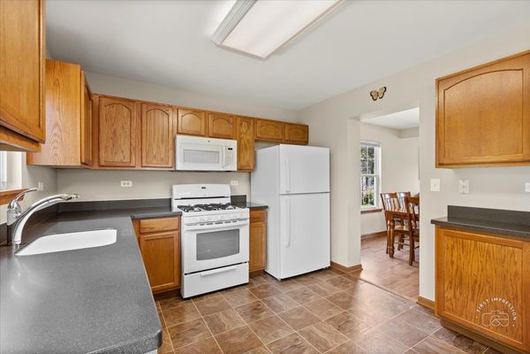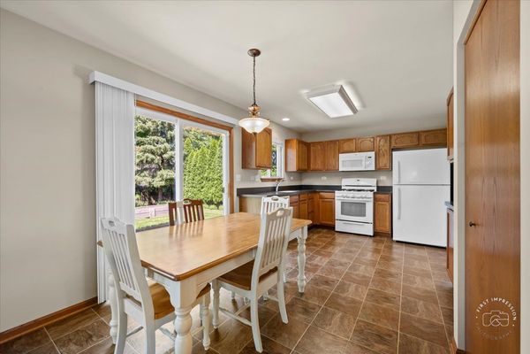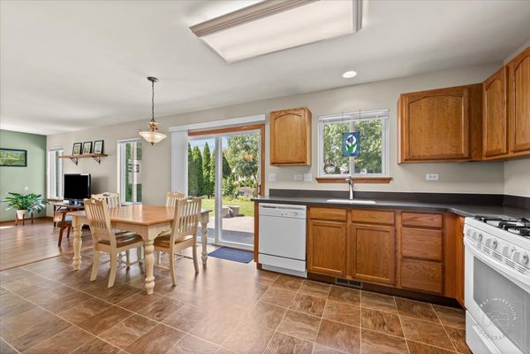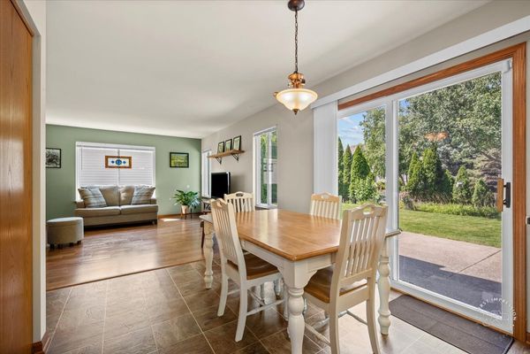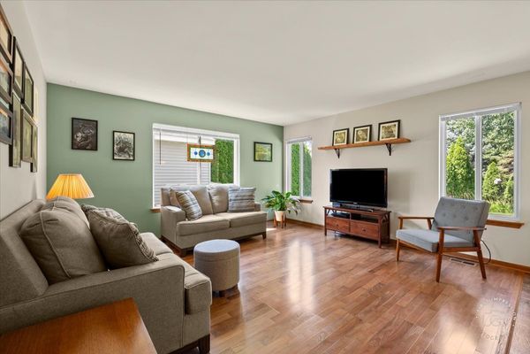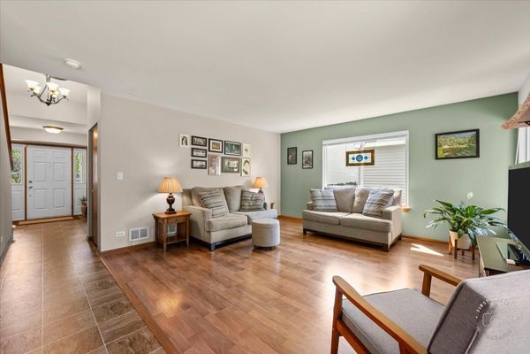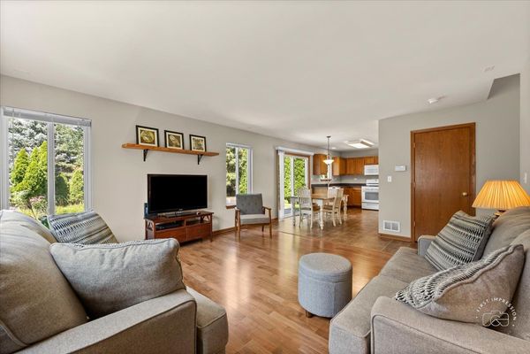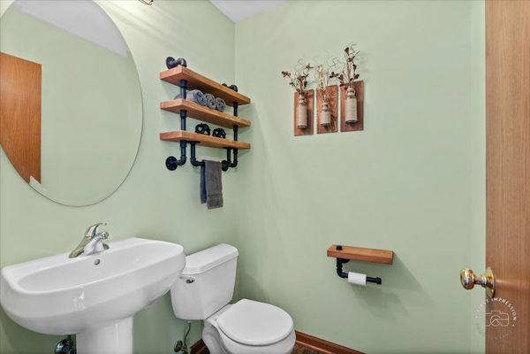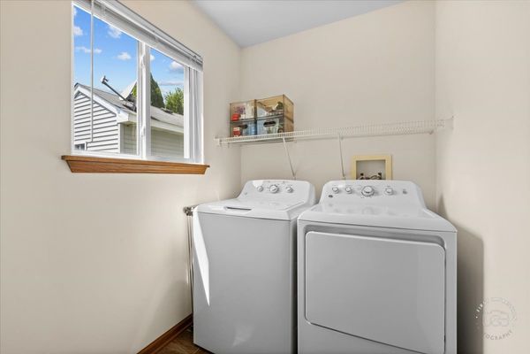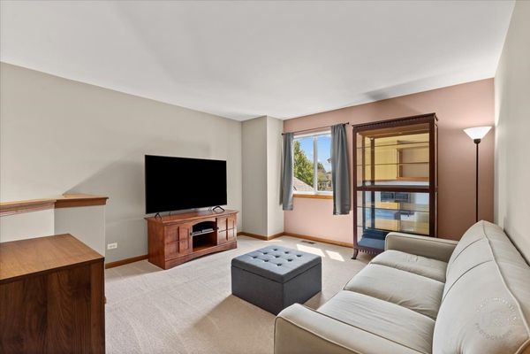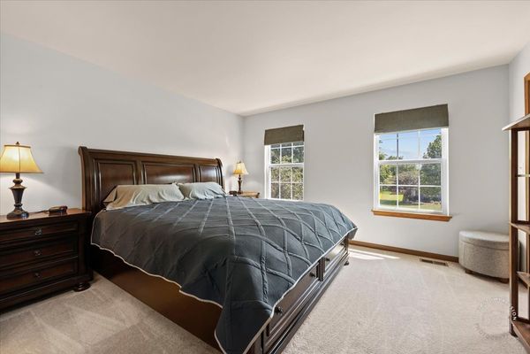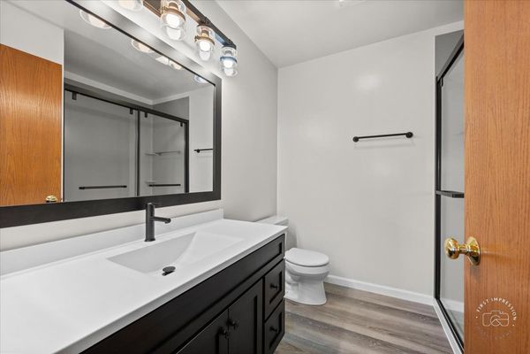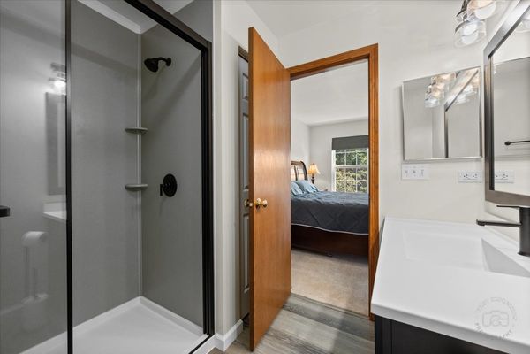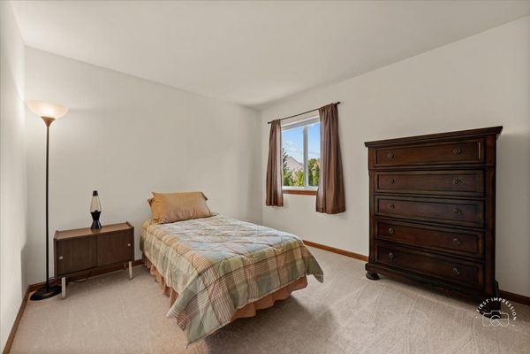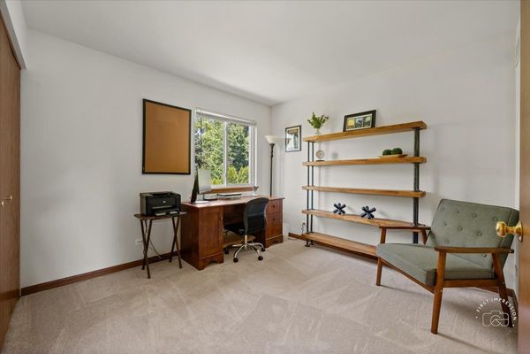2982 Foxmoor Drive
Montgomery, IL
60538
About this home
This well maintained home showcases three bedrooms alongside a versatile loft, two full baths, and two half baths. Notable updates include a deep-pour basement with half bath (and rough-in to add bath), an adaptable loft in lieu of a fourth bedroom (yet easily convertible), and the convenience of a three-car garage. Upon entry, you are greeted by a grand two-story foyer. The open flow between the kitchen and family room fosters harmonious living, while the inviting back patio offers a private retreat amidst nature. A sizable backyard shed provides ample storage, enhancing organizational possibilities. Convenience meets functionality with a first-floor laundry room, streamlining daily routines with efficiency. The master suite has a walk-in closet and an updated master bath. The basement offers additional living space, complete with a convenient half bath (with ability to install a tub/shower), a recreational haven, and a sophisticated wet bar, perfect for entertaining or relaxation. This exceptional home is ideally situated near a tranquil neighborhood pond, expansive parkland, scenic pathways, and the esteemed McDole Elementary School of the renowned Kaneland district, offering unparalleled suburban living. Roof (2021), master bath update (2023), new carpet (2024), washer & dryer (2024), driveway sealed (2024). Garden box in backyard conveys with home.
