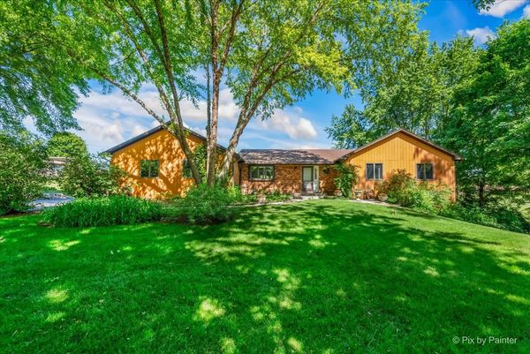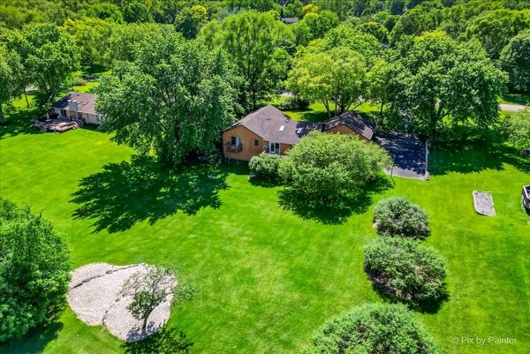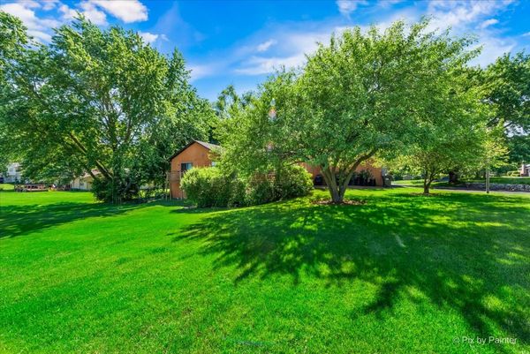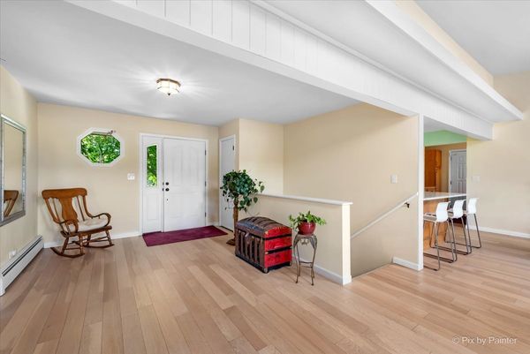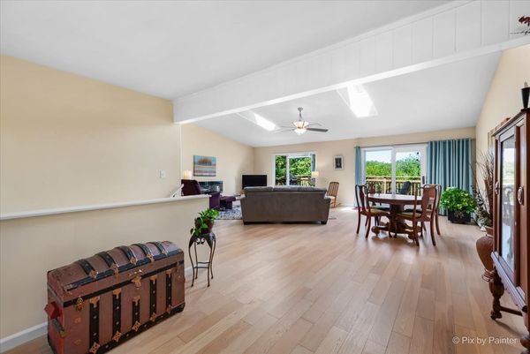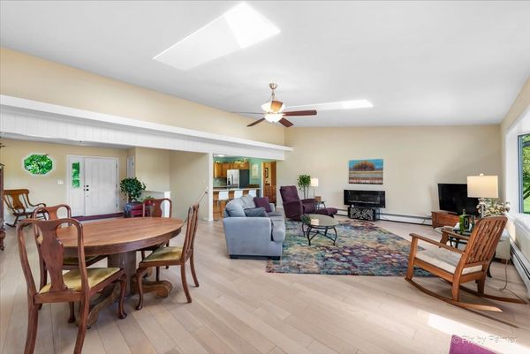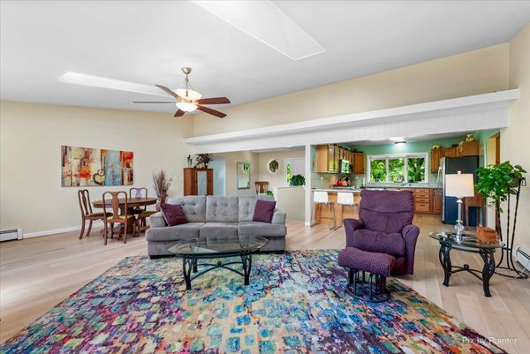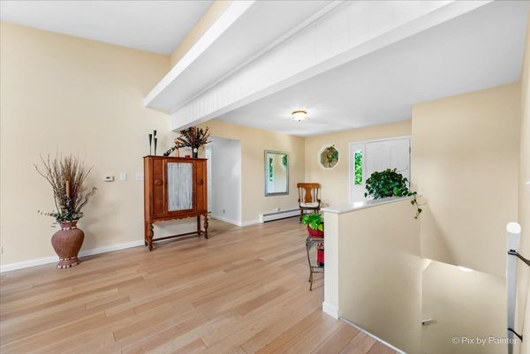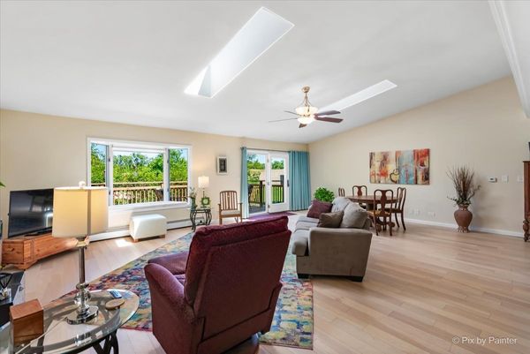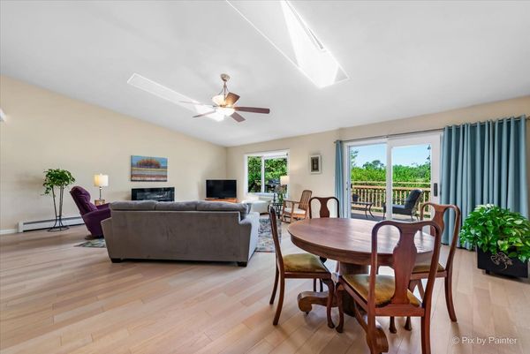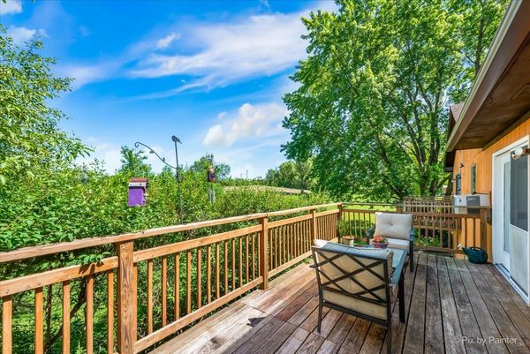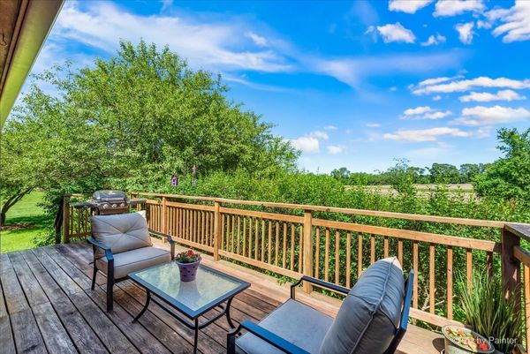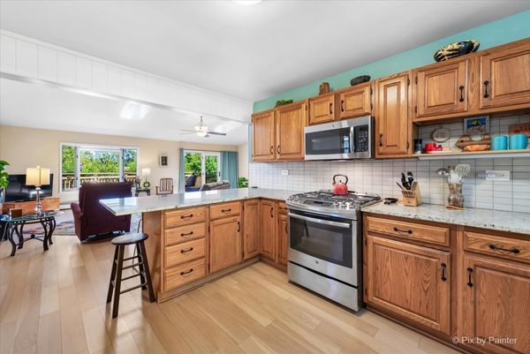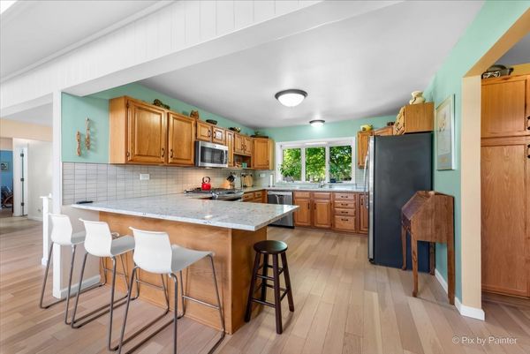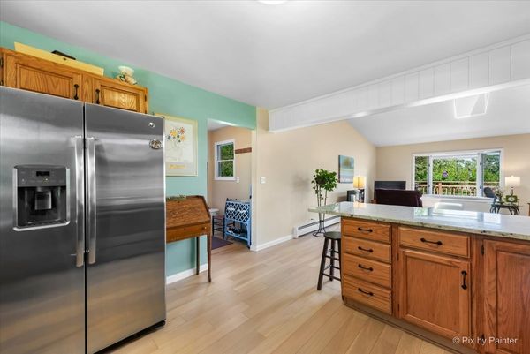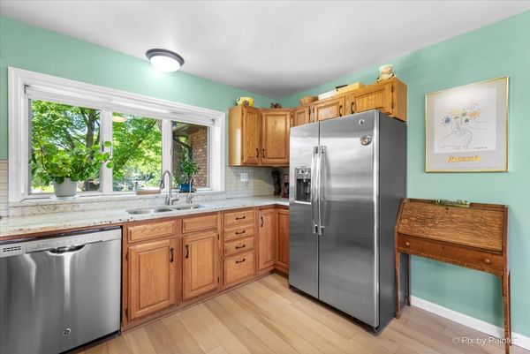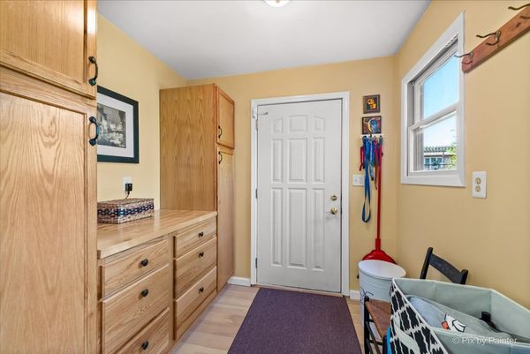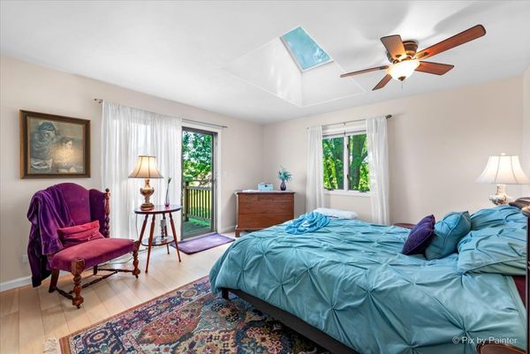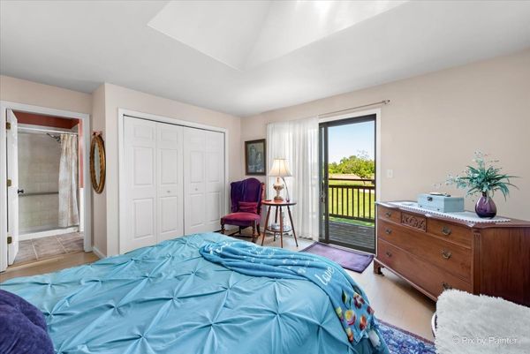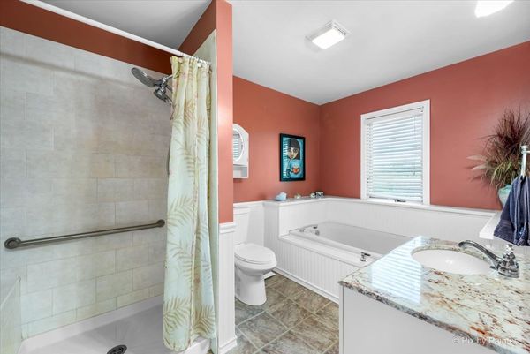2970 Mallard Point
Island Lake, IL
60042
About this home
Sprawling ranch home in pristine condition with full finished walk-out basement! Perfectly situated on .88 acre quiet cul-de-sac location backing to open space. Private setting yet close to town. Versatile open floorplan provides gracious sized rooms and is flexible for a variety of lifestyles. Great room with skylights opens to kitchen featuring granite counters and stainless appliances. French door open to deck and beautiful views. Elegant master suite w/ sliders to private deck and spa style bathroom. There are 3 additional ample sized bedrooms and full bath on the first floor. Open staircase leads you to the finished walk out basement with radiant floor heating perfect for entertaining or in-law arrangement! Lower level feature new full kitchen, family room space, updated full bath, 5th bedroom, laundry room and tons of storage! From the walk-out basement you can step out onto the patio. Updates and upgrades include new flooring 1st floor, new leaf guard system plus upgraded reverse osmosis and water softener system. Electric dog fence and collar included. Everything has been perfectly maintained. Nothing to do but love in and start enjoying this amazing private setting.
