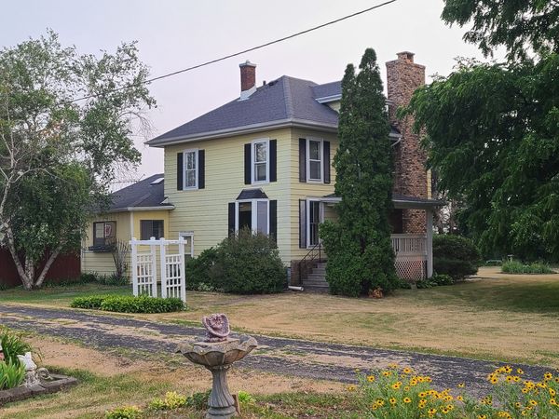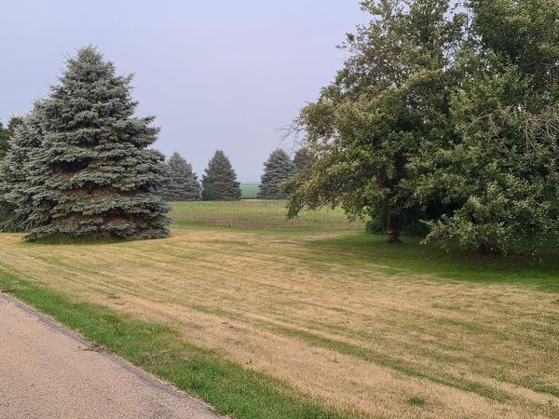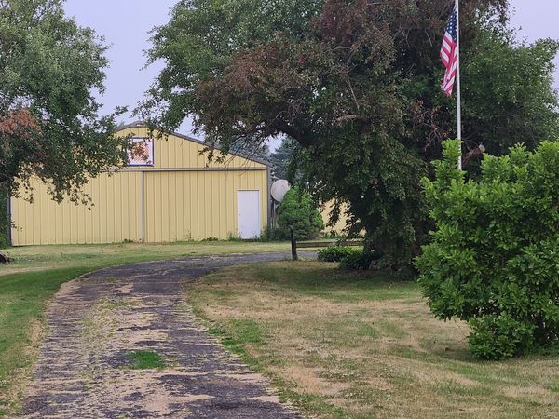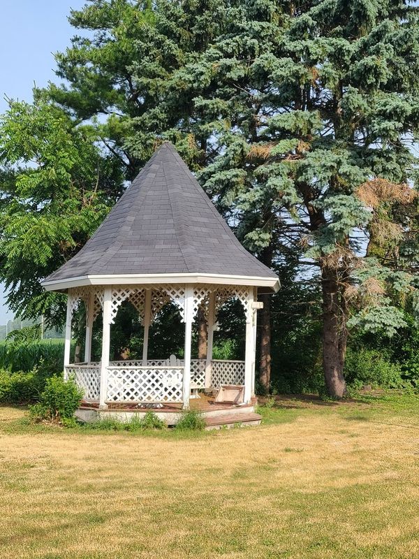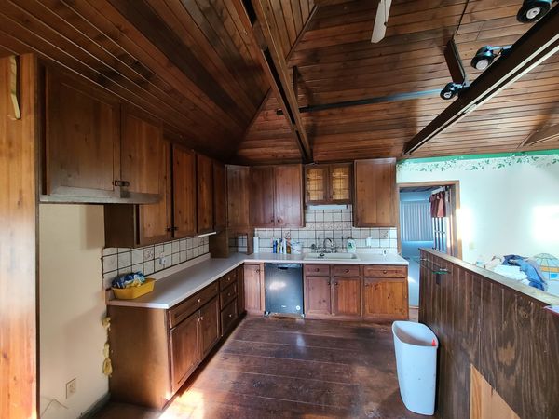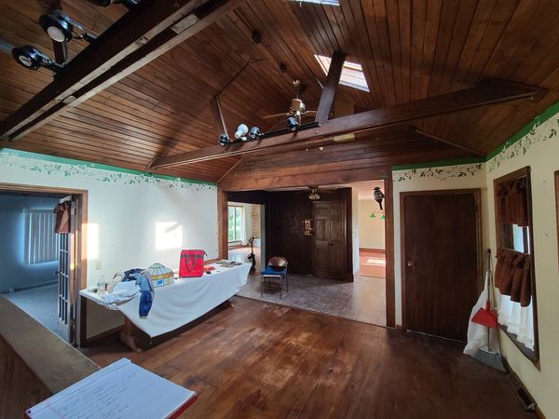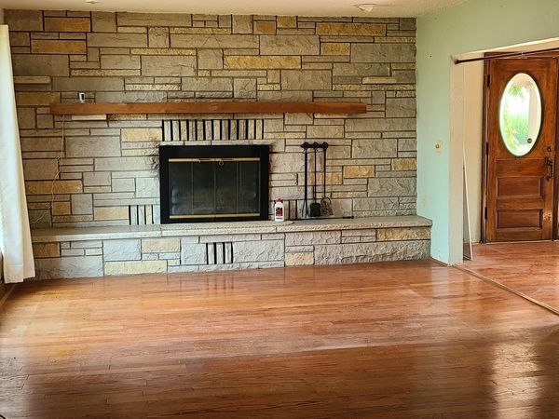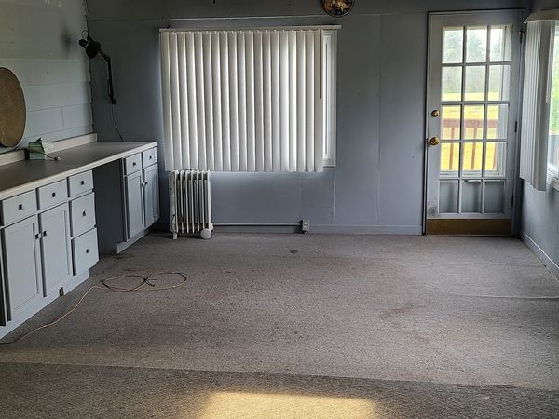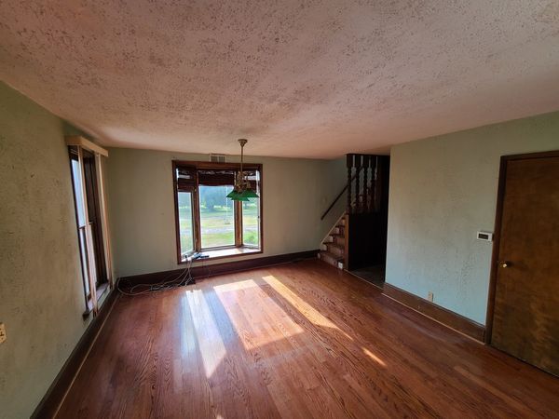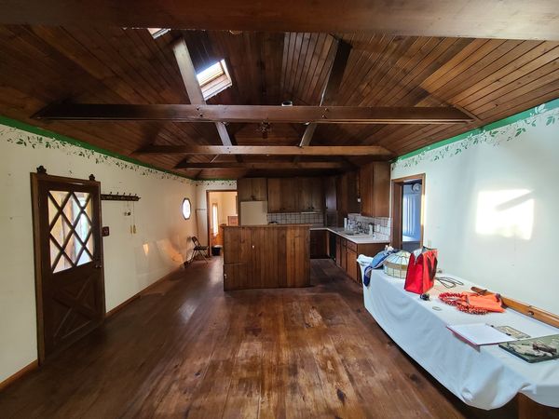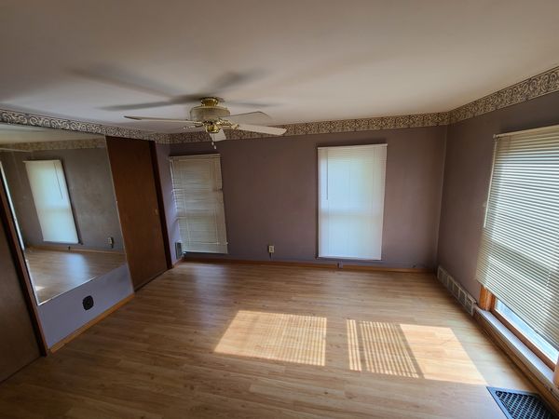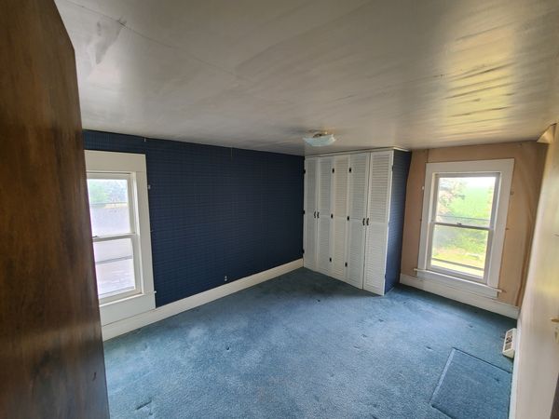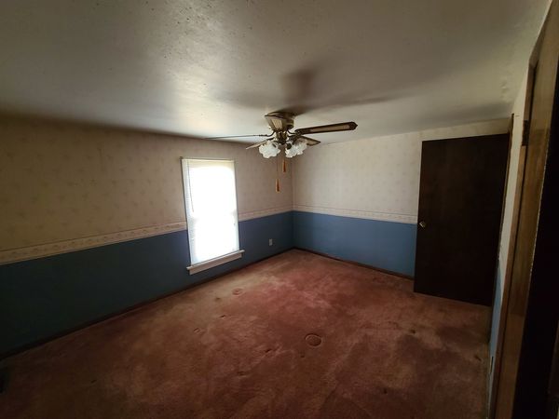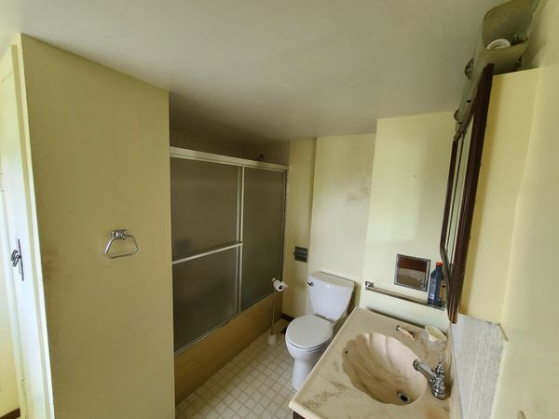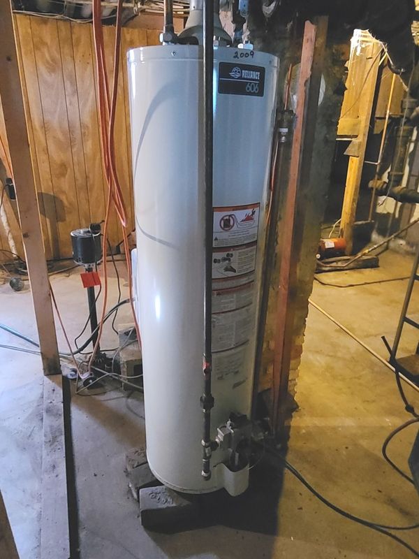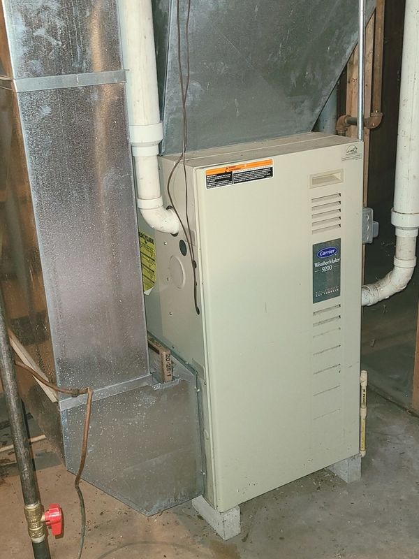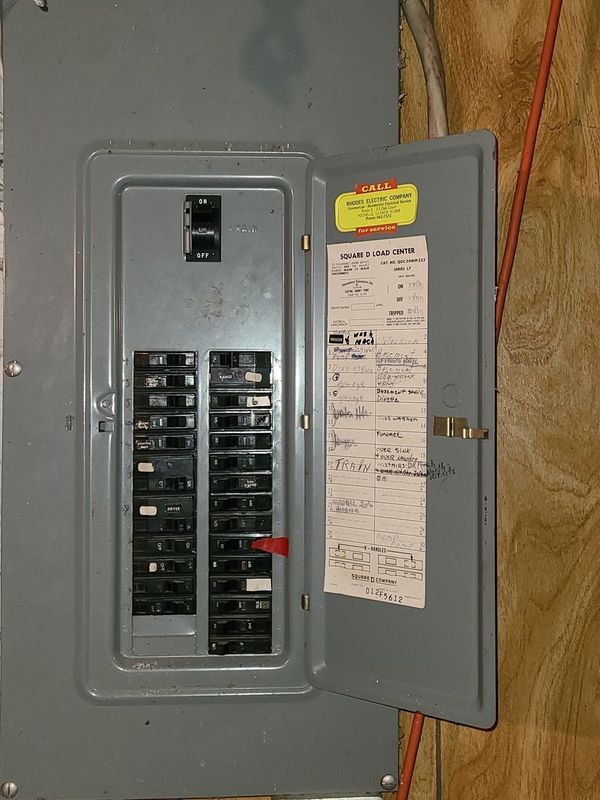2965 Gurler Road
Rochelle, IL
61068
About this home
Great Location, Great rural secluded setting. Priced at $334, 900.00, this property brings all the best. Upgraded Breaker Boxes, plumbing, and the Well & Septic inspection has been completed. Enjoy the holidays by the fireplace, while making plans for your springtime outdoor activities on this rural 5 acre tract. This home is a large farmhouse style home, large 36'x42' pole barn to store all the toys, separate garage (16'x32'), Lee County taxes (7.9222 Rate) and some of the lowest electric rates with RMU, 1.3 miles to I-88, 3.4 miles to I-39, 1 mile to the Rochelle Municipal Airport (Home of the Chicago Land Skydivers and Flight Deck Restaurant), 2 plus acres to pasture, till, or do a large truck garden, then this home is what you have been looking for. 3 Bedrooms, 1 1/2 Baths, with approx 1972 square feet. First floor laundry, partial basement, front open porch, enclosed porch, 3 season sunroom (13x22) leading to an open deck. Other features include an open covered gazebo, 2 car attached garage, small solar panel system, Oak laminate floors & imported plank flooring in kitchen/breakfast area, formal dining room, large kitchen with large eating area, that has a vaulted volume ceiling with exposed beams.
