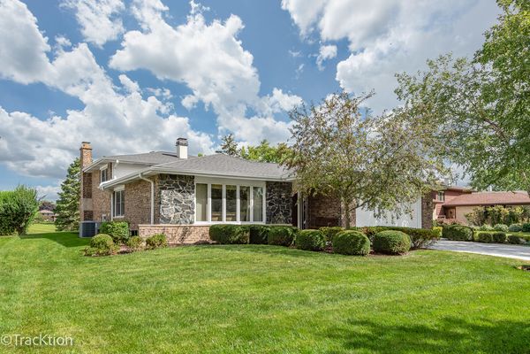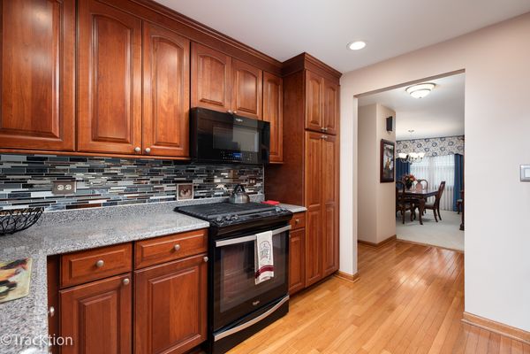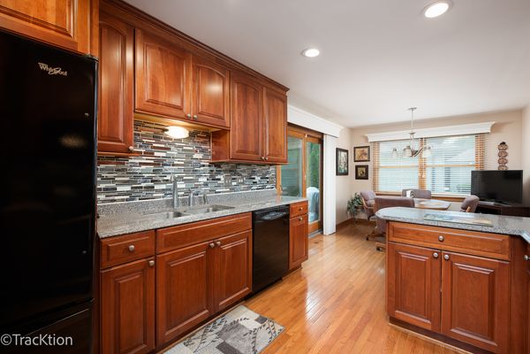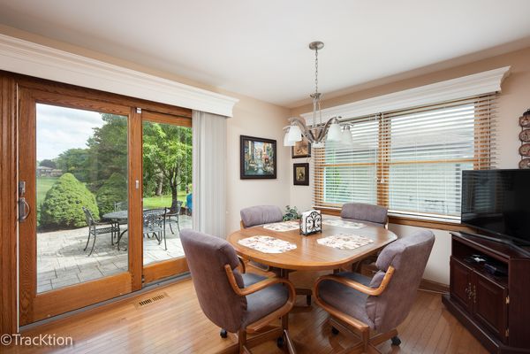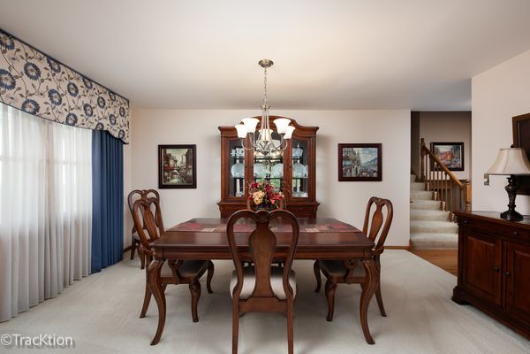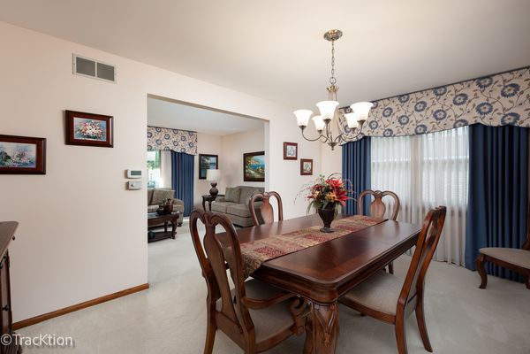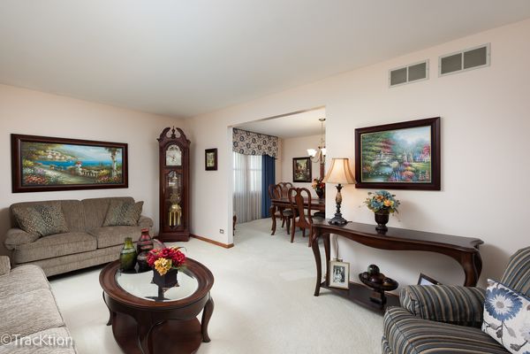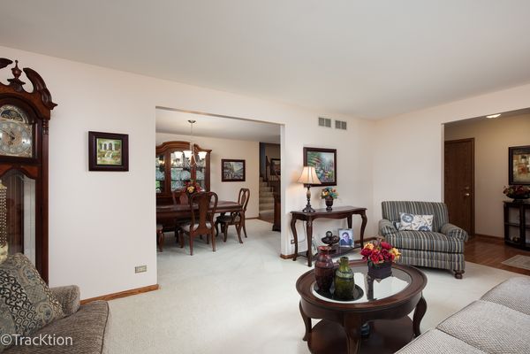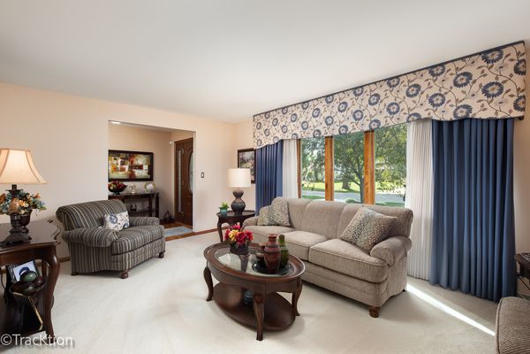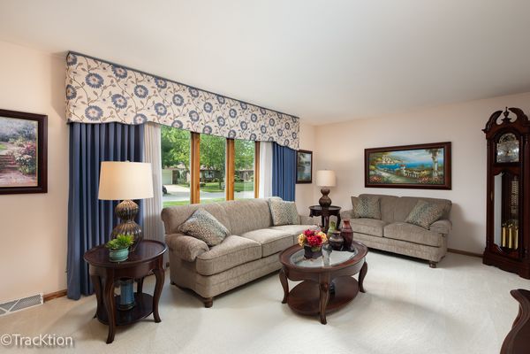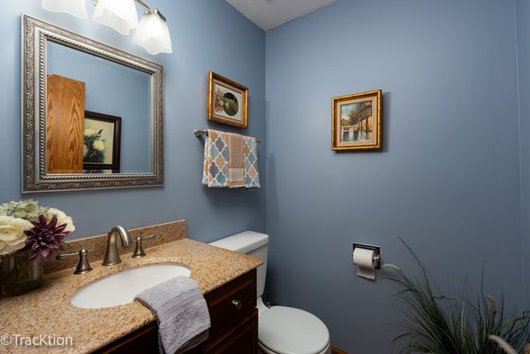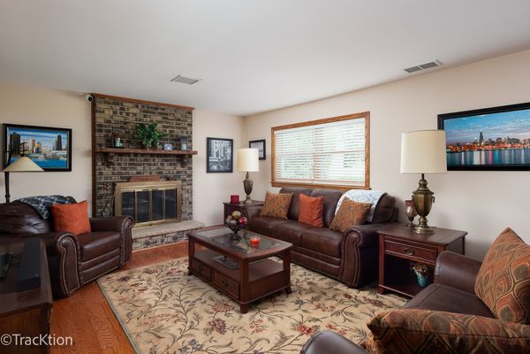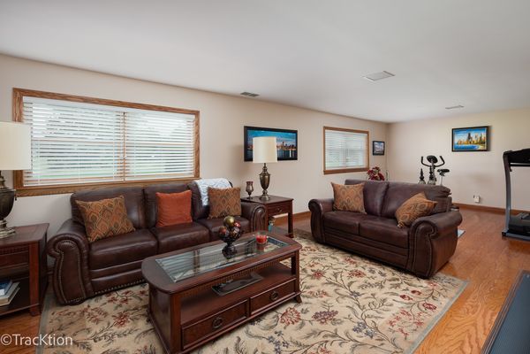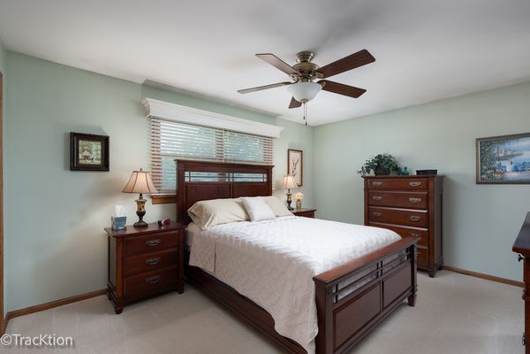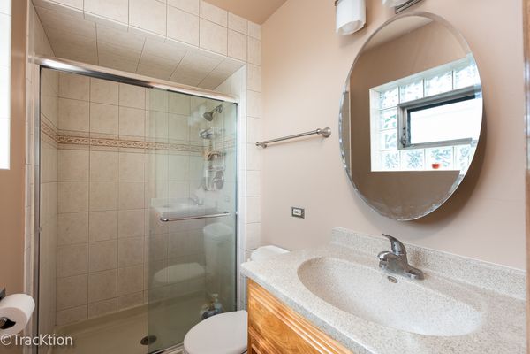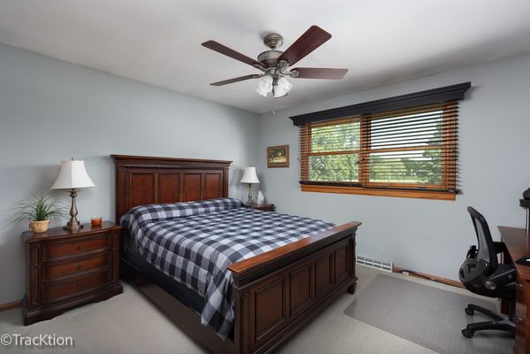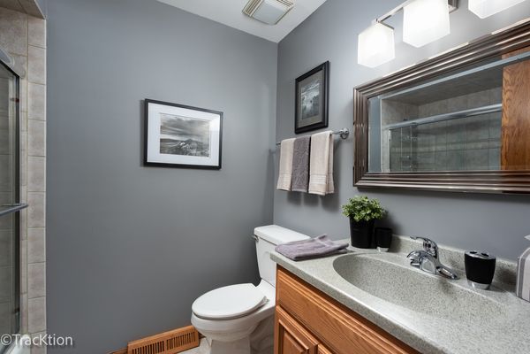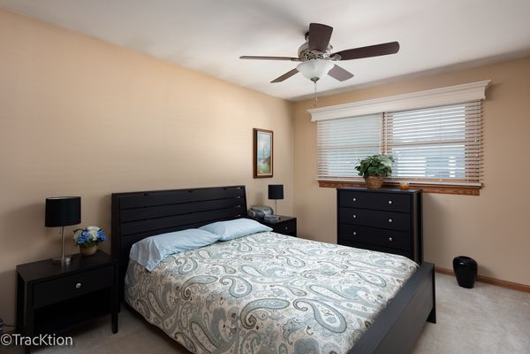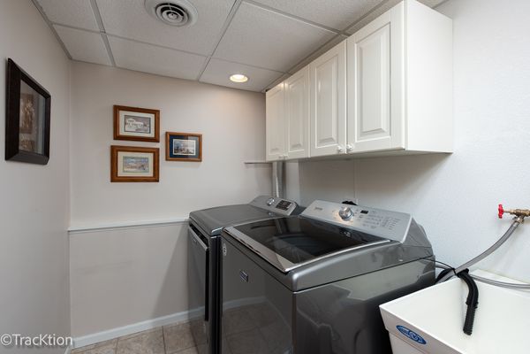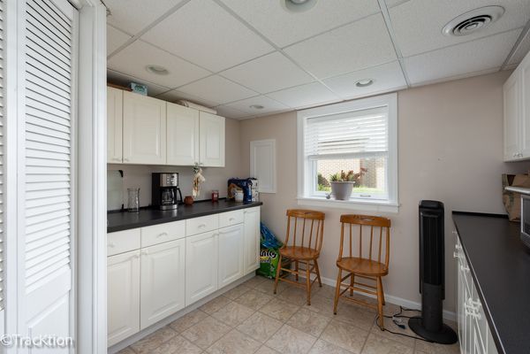2960 Spring Green Drive
Darien, IL
60561
About this home
Discover this impeccably maintained expanded bilevel home! Step into a beautifully remodeled kitchen, complete with an additional 6' extension to the eating area, offering ample space and functionality. The property boasts 2.5 bathrooms, including a master bedroom en-suite for added privacy and convenience. The spacious lower level with a fireplace! Enjoy the newly installed stamped concrete patio, along with a freshly poured driveway and walkway, enhancing the exterior appeal. Newer Pella windows/doors, roof, and HVAC system. The home features a private hall bath for the kids and a convenient half bath on the main level. The highlight of this property is the picturesque view from the kitchen and patio, creating a serene atmosphere akin to being on vacation every day, as it overlooks an expansive open park area and ensures ultimate privacy and tranquility. Quick close available! All furniture within the property will be for sale, as this is an estate, and is being conveyed 'as-is'. Don't miss this opportunity - the ideal retreat awaits you. Schedule a viewing today and envision the potential to make this your dream home!
