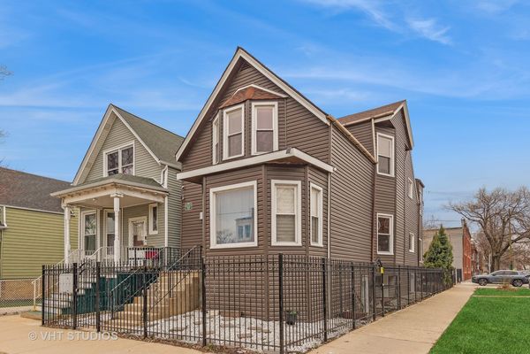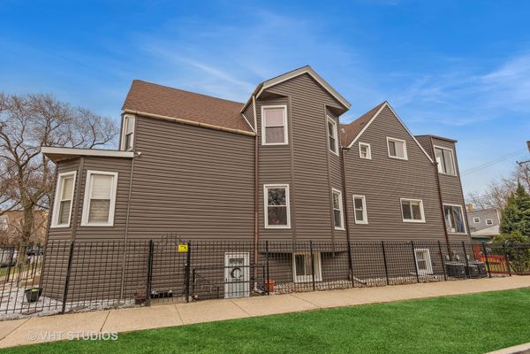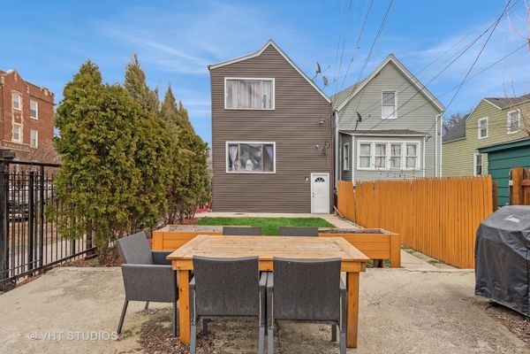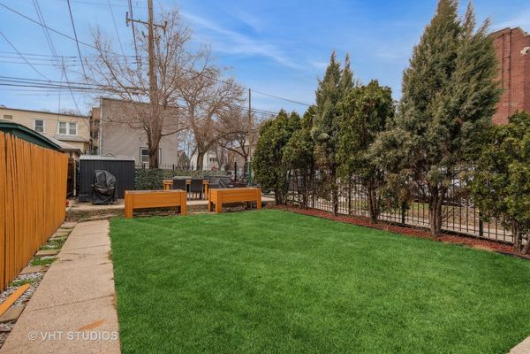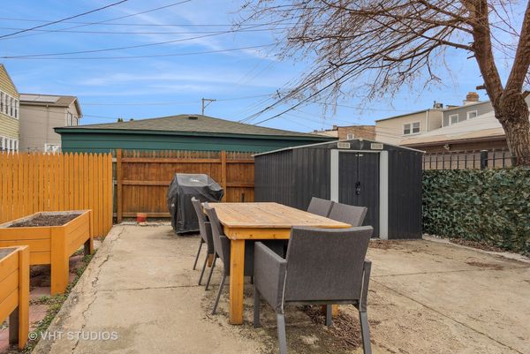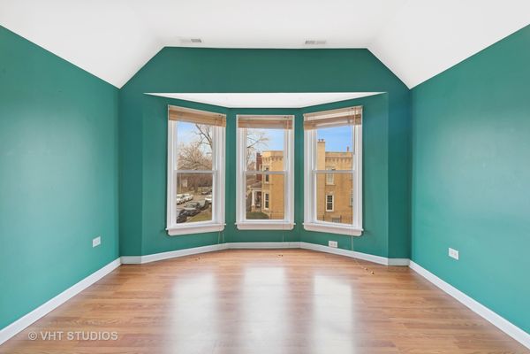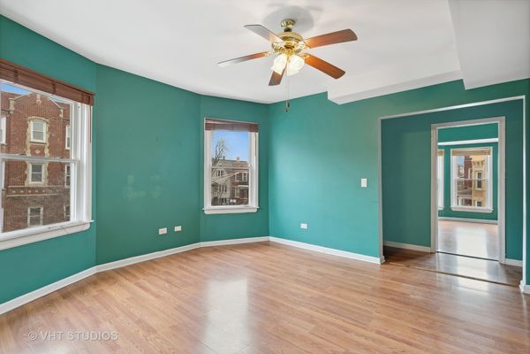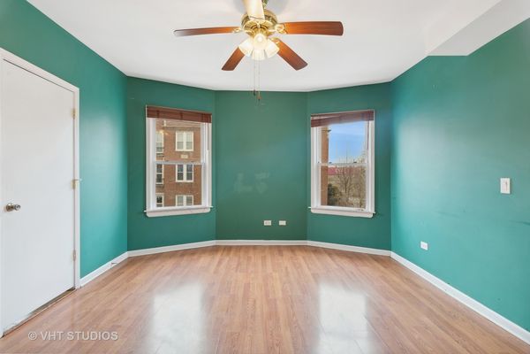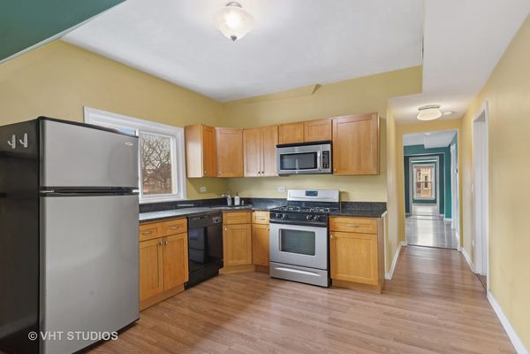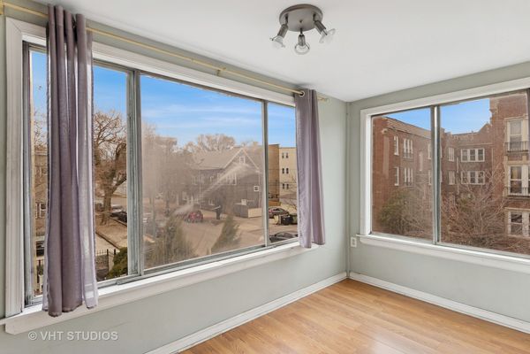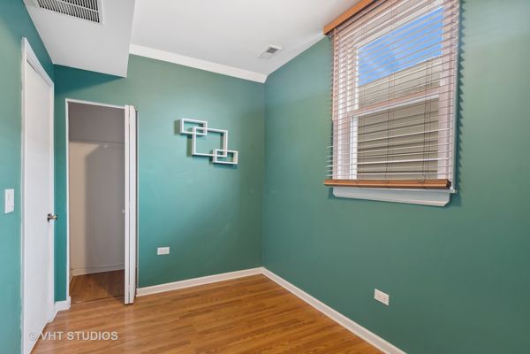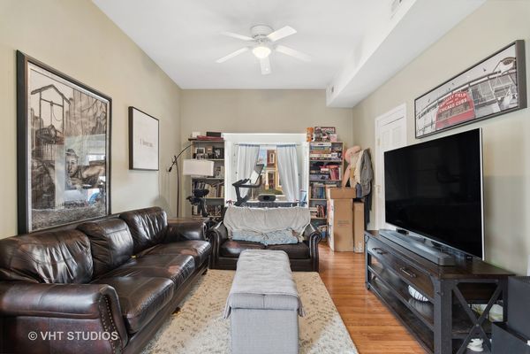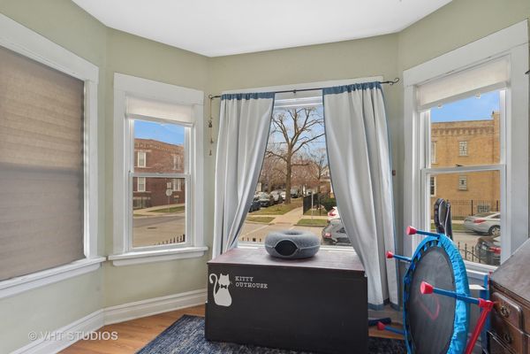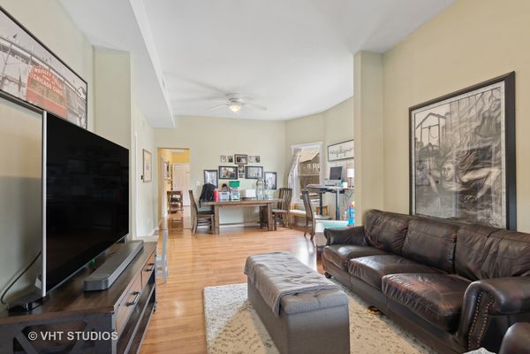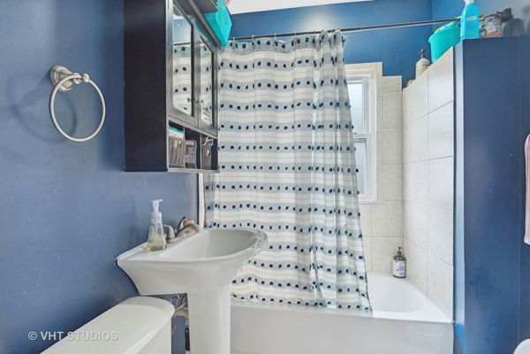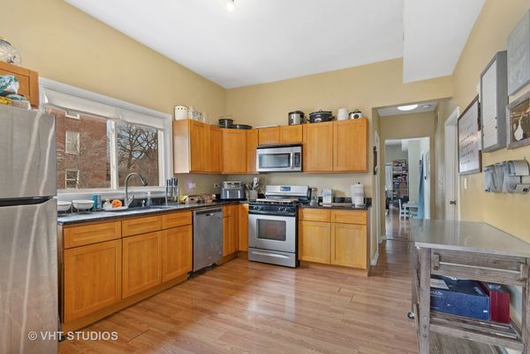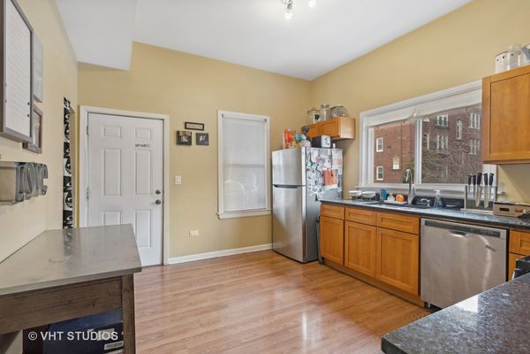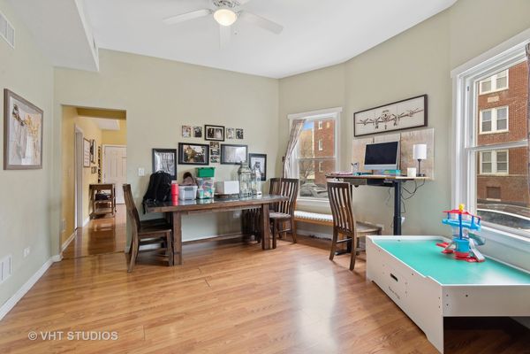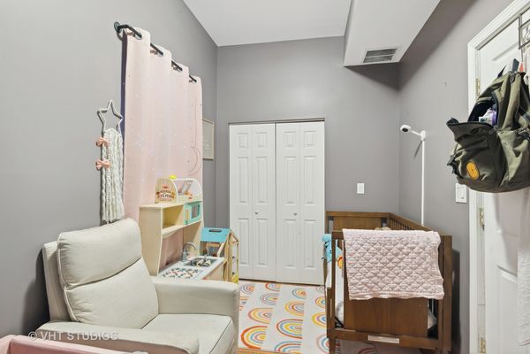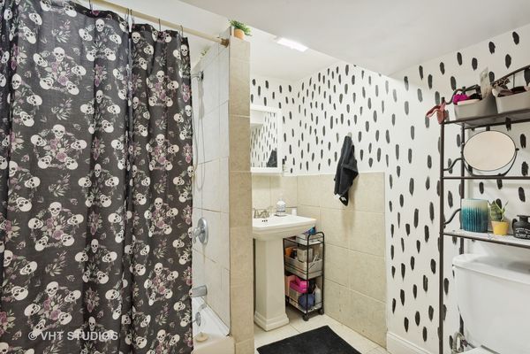2958 N Whipple Street
Chicago, IL
60618
About this home
Logan Square- Bright, sunny and updated Multi-Unit Building on a corner lot just 6 blocks from the Belmont Blue Line Station with easy access to the expressway, downtown and O'Hare Airport as well. This building has many recent updates including a newer roof (2018), New Sump Pump (2020), New exterior siding, newer fence, Updated electric, plumbing and HVAC systems as well. Coin laundry in the basement. Beautiful fenced backyard and parking pad for 2 to 4-car exterior parking on site. Building consists of a 3BR, 1BTH on the 2nd floor, a 2BR, 1BTH on the first floor, and a 2BR, 1BTH garden apartment with it's own private entrance. Great light throughout the entire building! This is a turnkey building in a great, easy to rent location in one of Chicago's hottest neighborhoods! Seller is awaiting confirmation of zoning status for the garden apartment. It may or may not be non-conforming, but this building sits in one of Chicago's approved zones for fast track approval of additional dwelling units.
