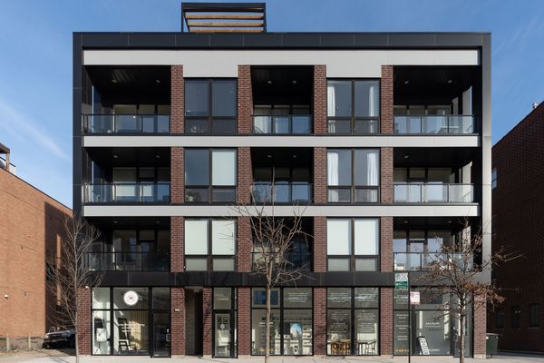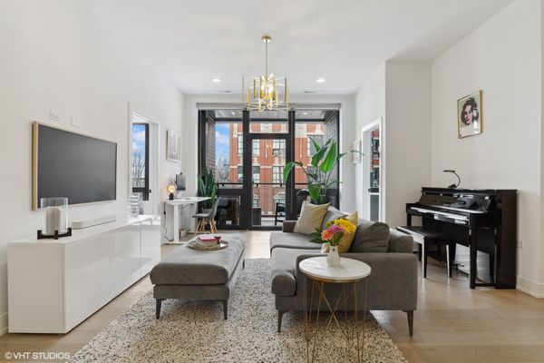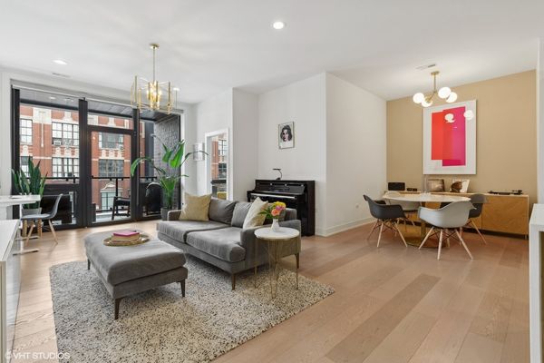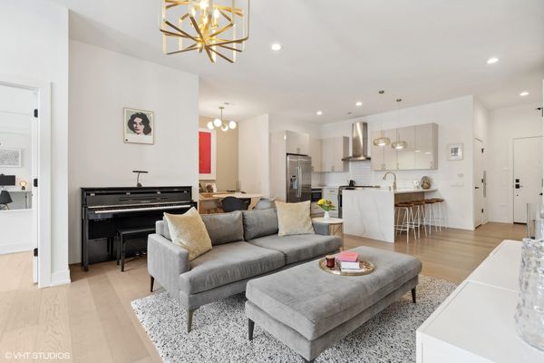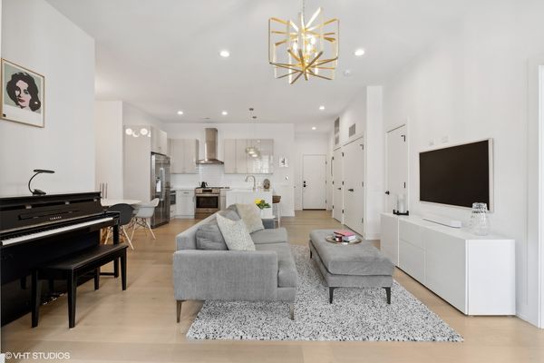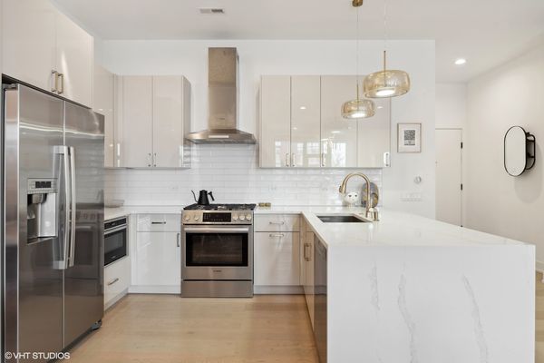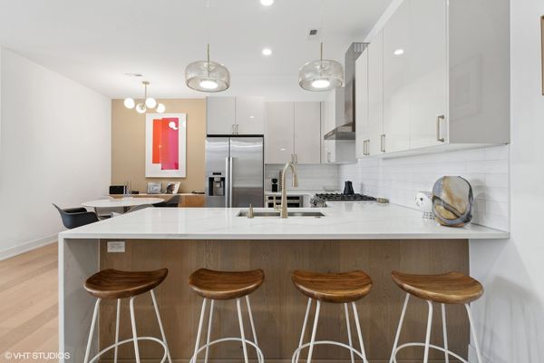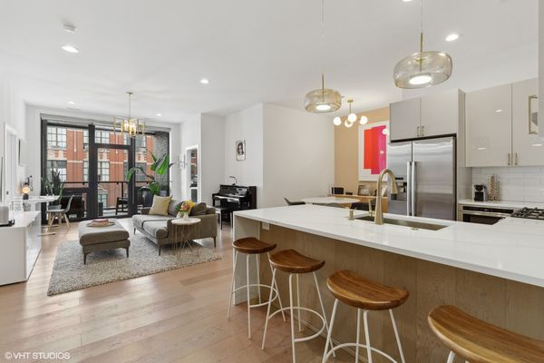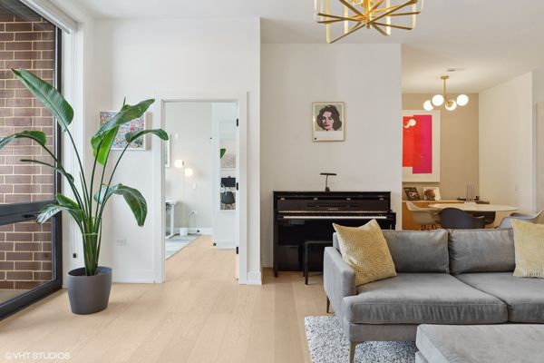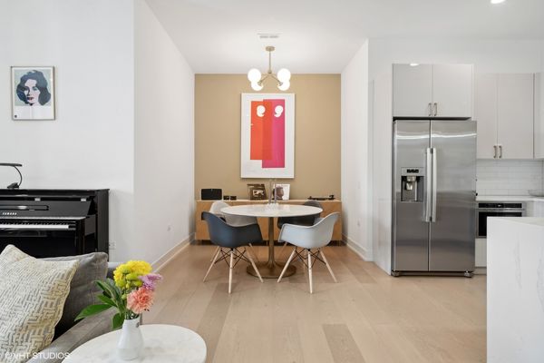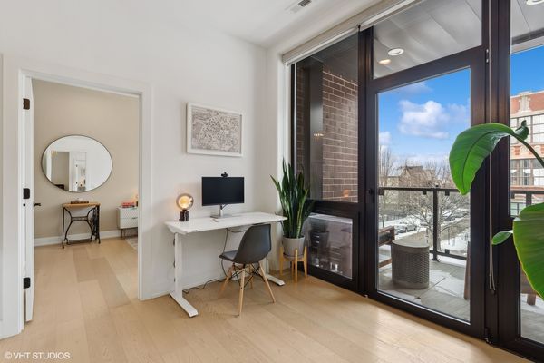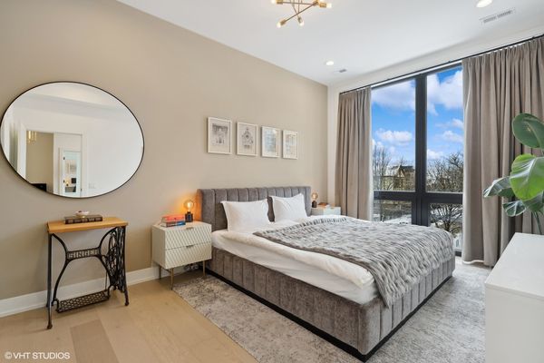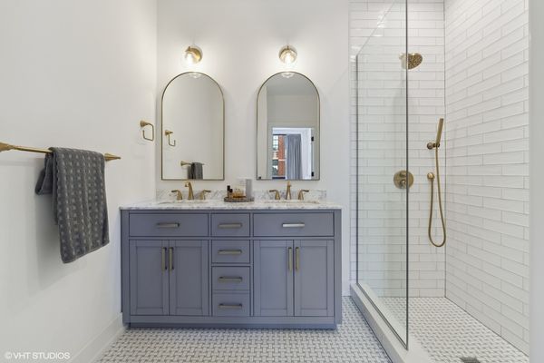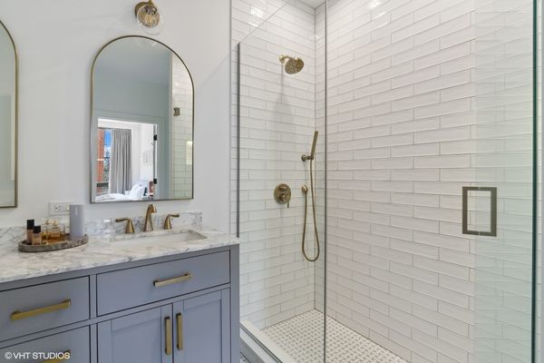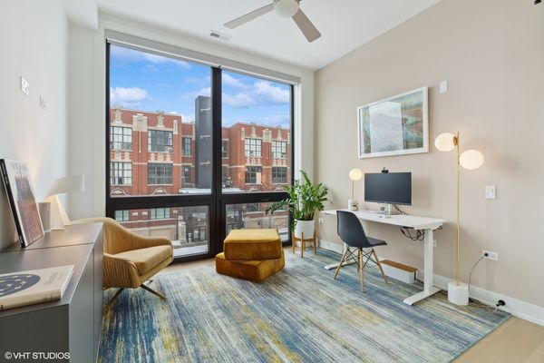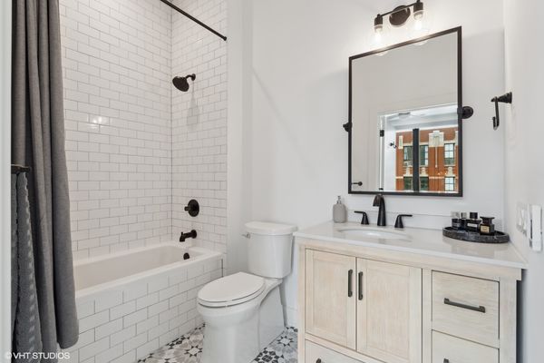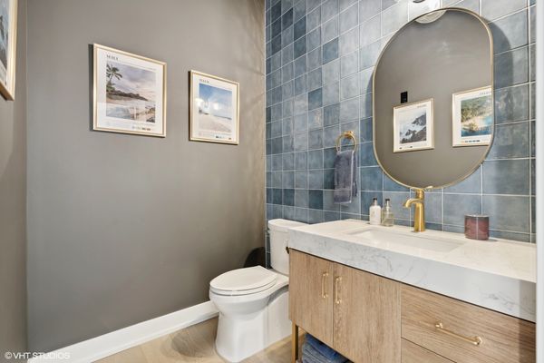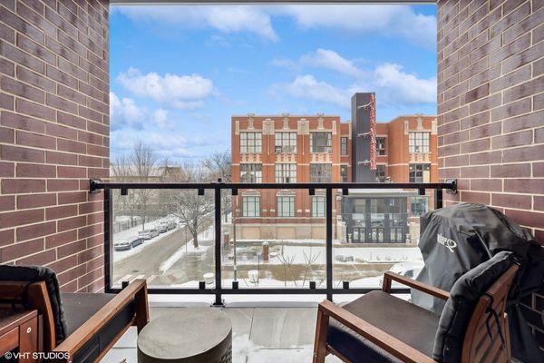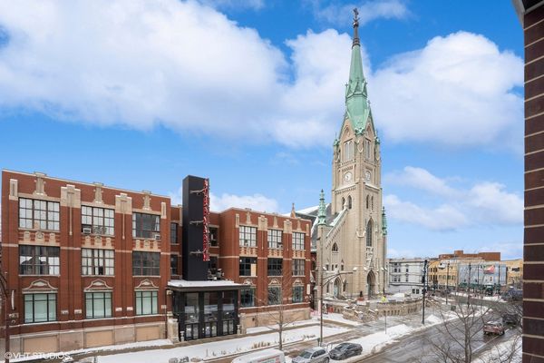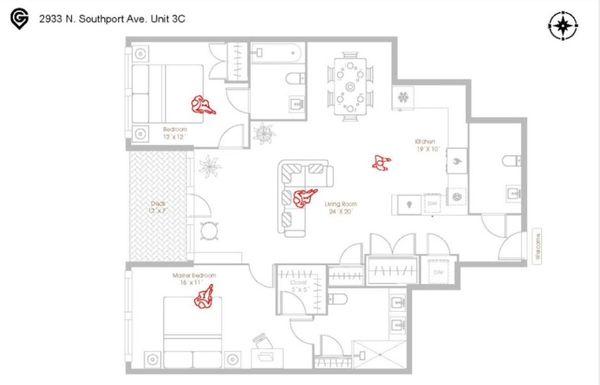2958 N Lincoln Avenue Unit 3C
Chicago, IL
60657
About this home
Discover luxury living at its best in this 2-bedroom condo located within an exclusive 11-unit elevator building. Crafted by the renowned Miller & Moss design, the interior is influenced by a Scandinavian aesthetic, complete with wide plank white oak wood floors with 10-foot-high ceilings, creating an abundance of western light throughout the unit. Designed with meticulous attention to detail, the layout optimizes every inch of space with a dedicated dining area that eliminates unnecessary hallways and features a split floor plan with recessed lighting throughout. The kitchen blends functionality and style, outfitted with high-gloss American-made La Marfa custom cabinetry, quartz countertops with a modern waterfall edge, and top-of-the-line Bosch appliances. The unit's sleek bathrooms feature premium finishes and heated floors to create a spa-like retreat within the home. Picturesque west-facing views of Southport Ave, including the historic Athenaeum Theatre create beautiful views year round. A secure heated parking garage ensures both comfort and convenience from the moment you arrive home -- never worry about jumping into a cold car during the winter! With a Walkscore of 92, you are just steps away from everything Lincoln Ave has to offer, including SoulCycle, Whole Foods, a variety of restaurants, parks, and local boutique shopping.
