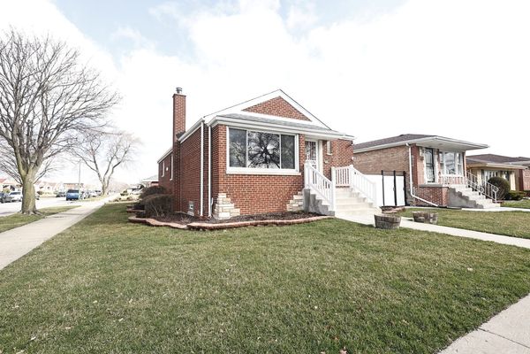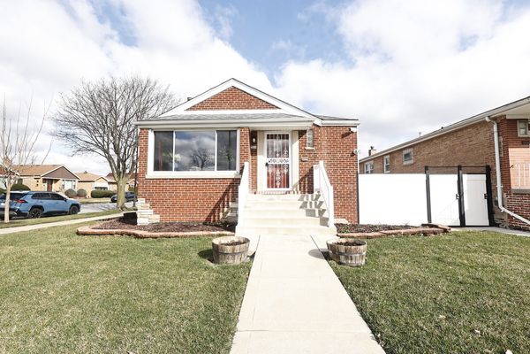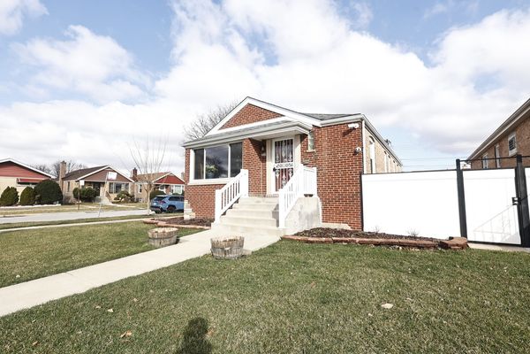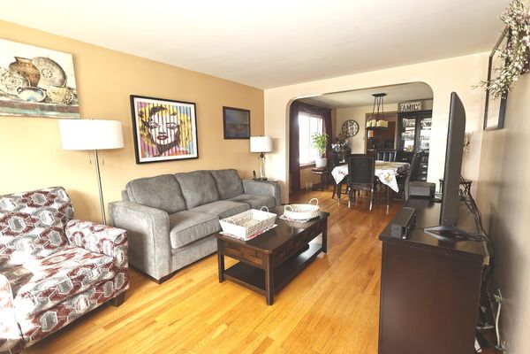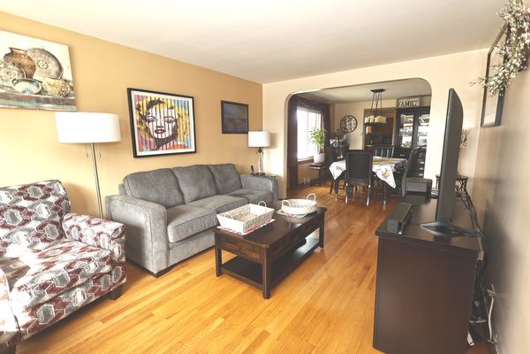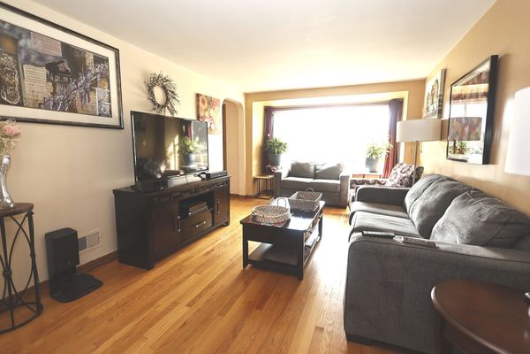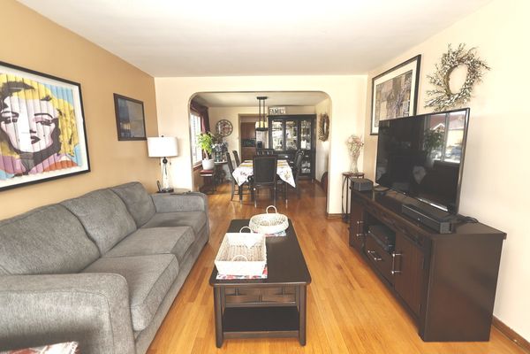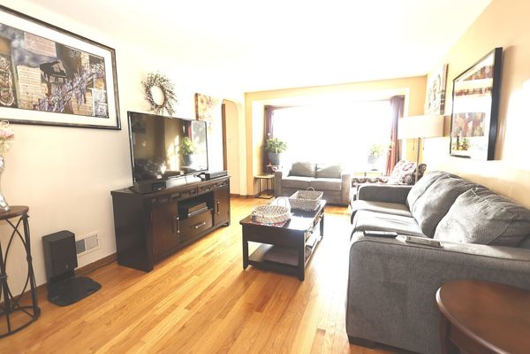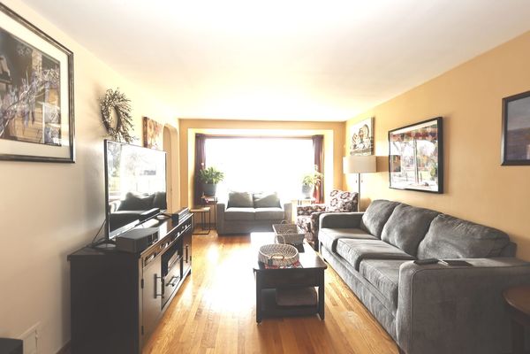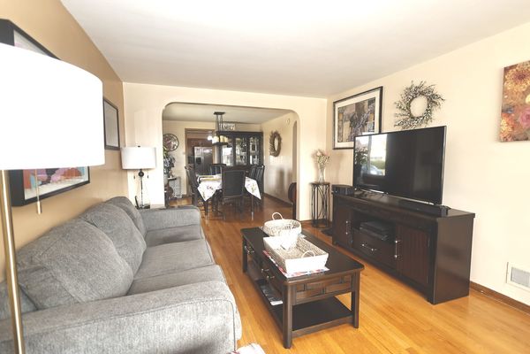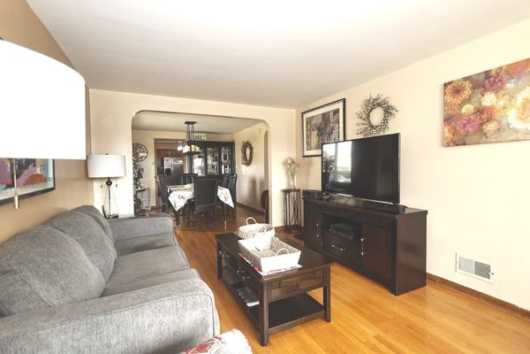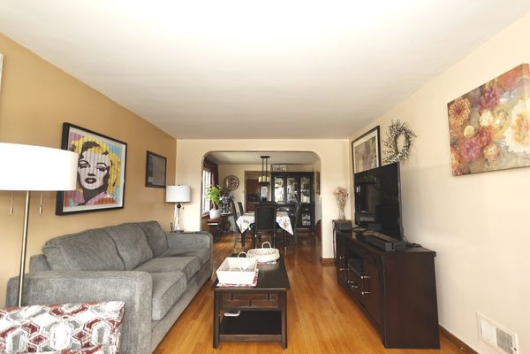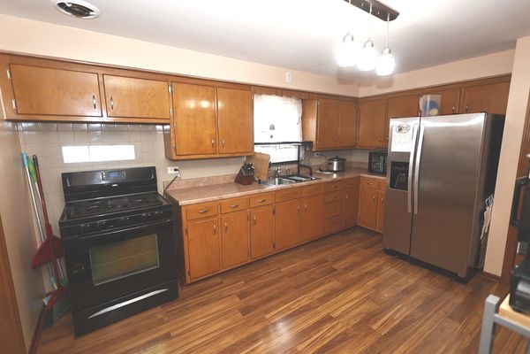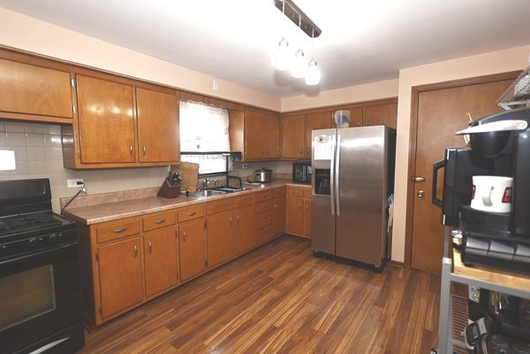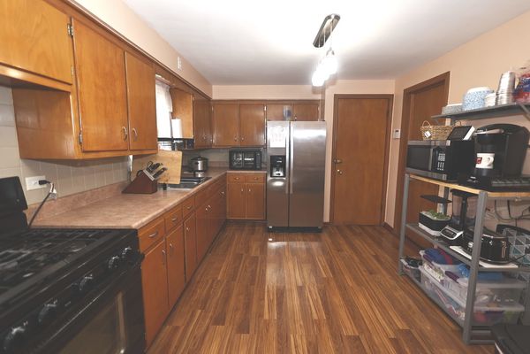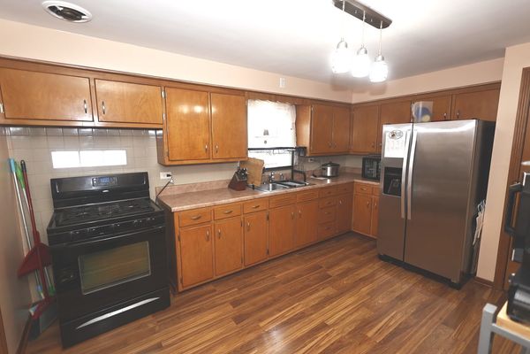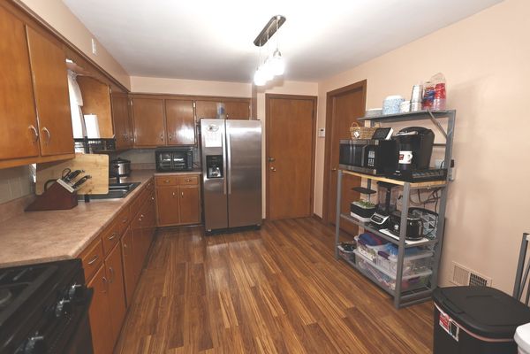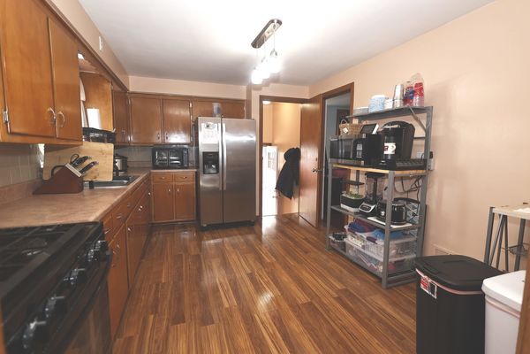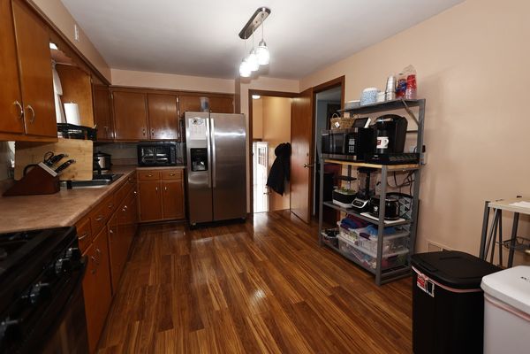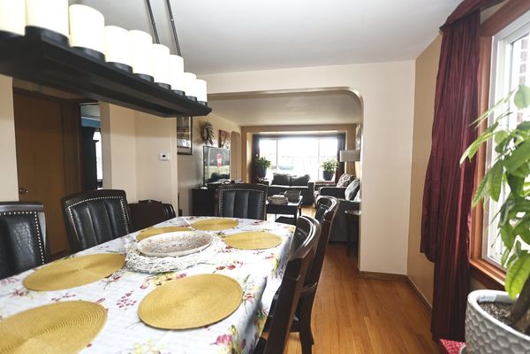2956 W 83rd Street
Chicago, IL
60652
About this home
From the moment you enter you feel like you are at home in this BRICK 3 Bedroom home. The spacious kitchen offers a stainless steel refrigerator complemented by premium laminate countertops, perfect for culinary enthusiasts. Experience the warmth of hardwood and laminate floors throughout, while newer lighting and ceiling fans add a modern touch to every room. Enjoy the convenience of ample closet space and generously sized bedrooms, including a charming blue bathroom adorned with ceramic tiles. Entertain guests in the cozy living room, complete with a picturesque picture window, or host family dinners in the dining room designed to accommodate your whole clan. Rest easy knowing that this home boasts a newer architectural shingle roof and full home insulation, enhancing both energy efficiency and soundproofing. 3 year old premium LG washer and dryer, with 2 years left on the warranty. Feel secure with a comprehensive security system and cameras, while the fenced backyard offers a private oasis for gardening enthusiasts. Parking is a breeze with a 2-car garage equipped with a 110V amp circuit breaker. Updates abound, including a 12-year-old Rheem furnace, 2-year-old central air system, and a hot water heater replaced in 2022. Additionally, the basement features good ceiling height, vinyl flooring, a bar area, and a huge storage room, along with drain tiles and a Perma-seal 2-year warranty service agreement for peace of mind. Don't miss out on this opportunity to own a home that's been lovingly cared for and thoughtfully updated. Schedule your showing today and envision yourself living in this perfect blend of comfort and style!"
