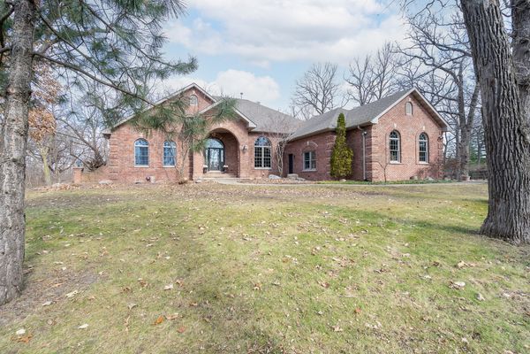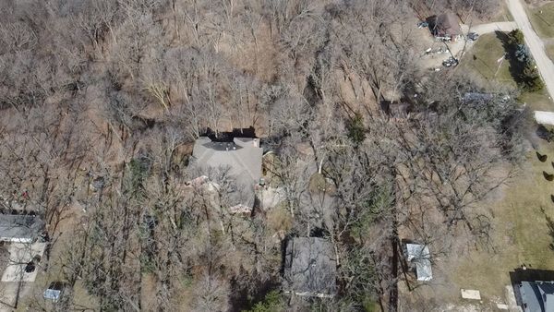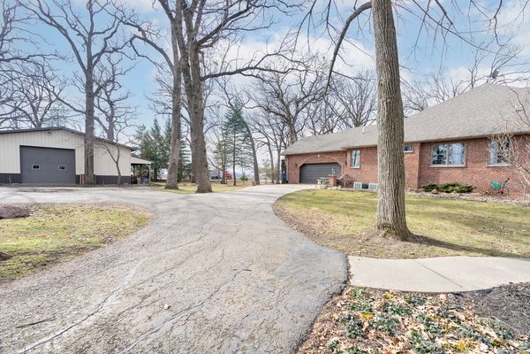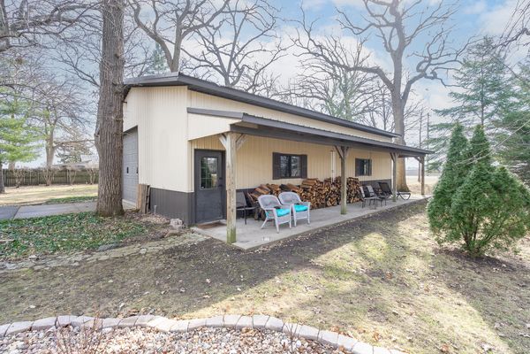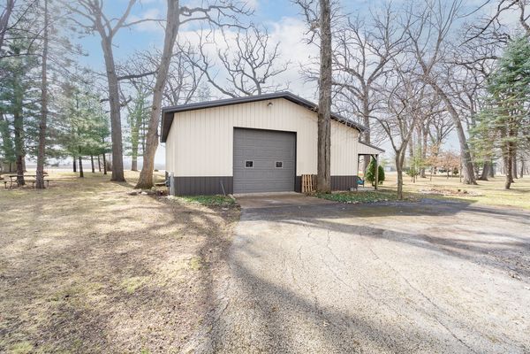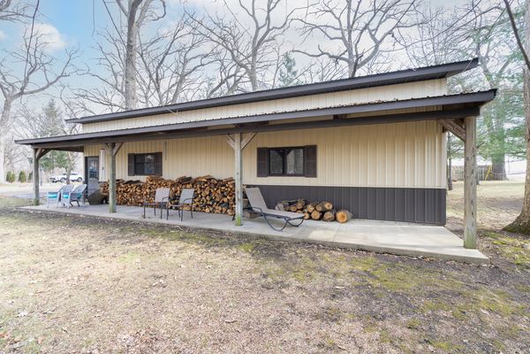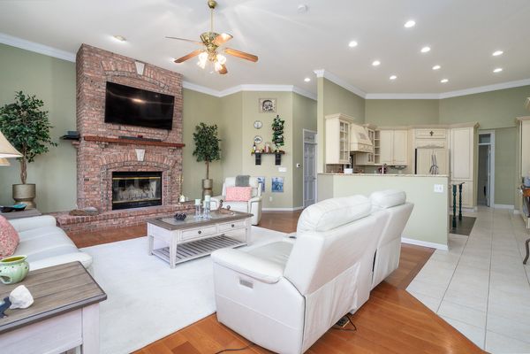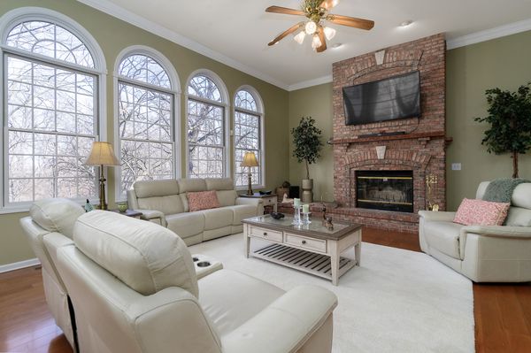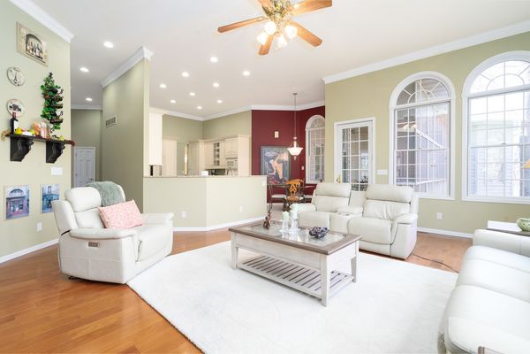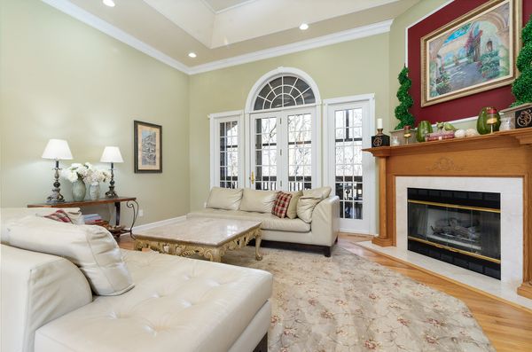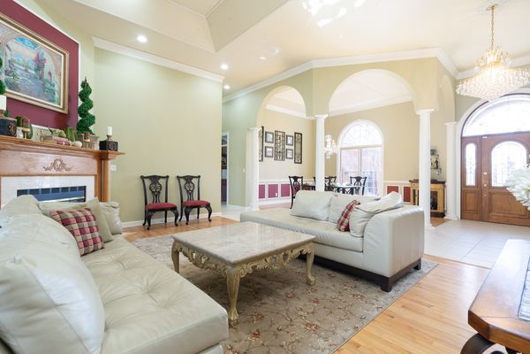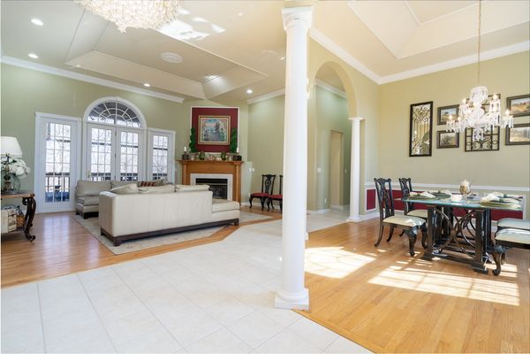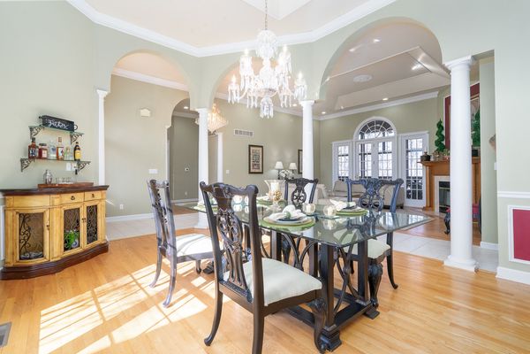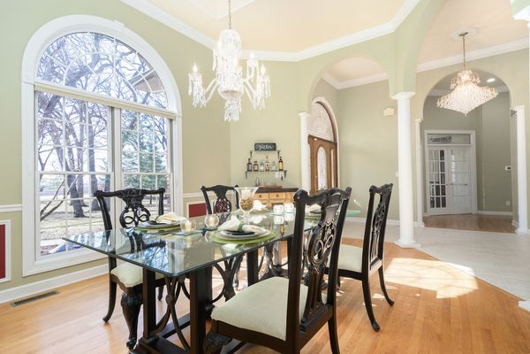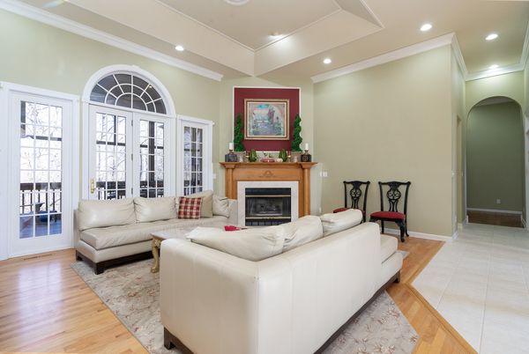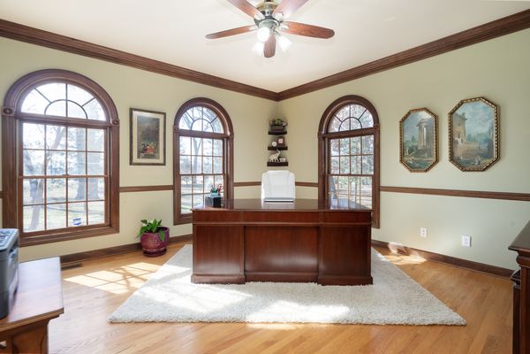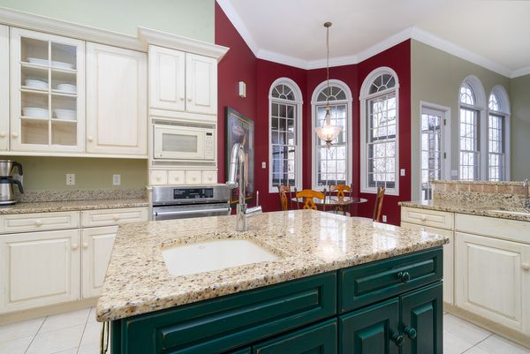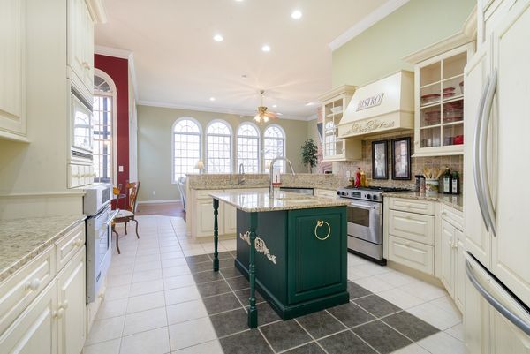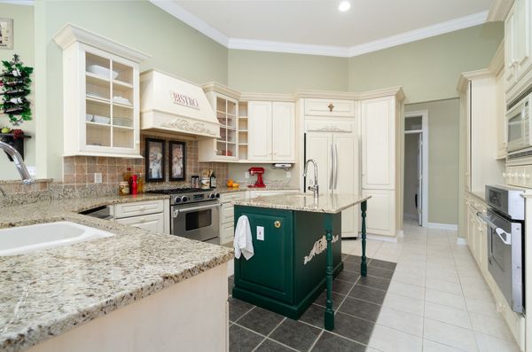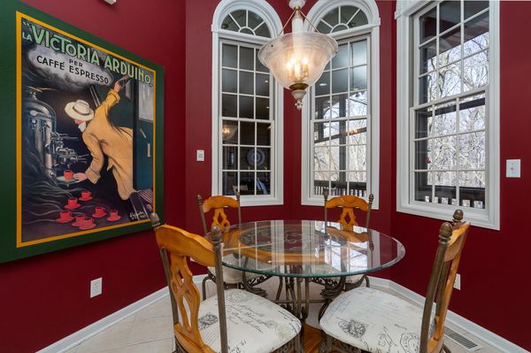2953 E 9th Road
Utica, IL
61373
About this home
Breathtaking views of nature from every window of this quality built, richly appointed, 6 bedroom, 4.5 bathroom, brick ranch with walk-out basement offering true related living on 3.61 acres. Features include welcoming foyer with Swarovski Crystal chandelier to open formal dining room that's adorned by decorative columns, accented with Waterford Crystal chandelier, soaring tray ceiling and hardwood flooring; Lovely living room with cozy gas fireplace, tray ceiling, hardwood flooring and french doors to the outdoor terrace overlooking the picturesque wooded grounds & rolling creek; Large, updated kitchen with plenty of custom cabinets, granite counters, tumbled stone backsplash; center island with seating and vegetable sink, chef's grade stainless steel appliances including double oven and pantry with pull-outs; Spacious family room with wood burning, brick, floor-to-ceiling fireplace and wall of windows; Posh master suite boasting a raised garden whirlpool tub overlooking the amazing wooded splendor, walk-in closet and private, upscale bath with claw foot tub, double vanity and separate shower; The master suite has private access to the outdoor screened terrace to enjoy morning coffee; Bedrooms 2 and 3 are ensuite with private baths; Double door entry to the desirable, main level office with crown molding and chair rail; Large, laundry room with 42" maple cabinets and sink; The full, finished walk-out basement is perfect for related living with its 2nd kitchen, full bath, 2 bedrooms and large recreation room with pool table; Cedar lined closets for great storage; 3 car attached garage; Fabulous, lofted 60x30 pole building with concrete floor, rough-in for heat, 50 amp electric and 12' overhead door; 2 furnaces (1 new in 2023) and 2 A/C units. Roof approximately 7 years old. Located in the heart of Starved Rock Country. Close to State Parks, Interstate 80 & 39, Golf Courses and historic downtown Utica, IL.
