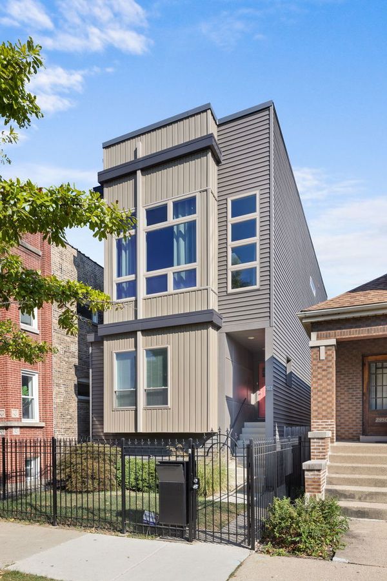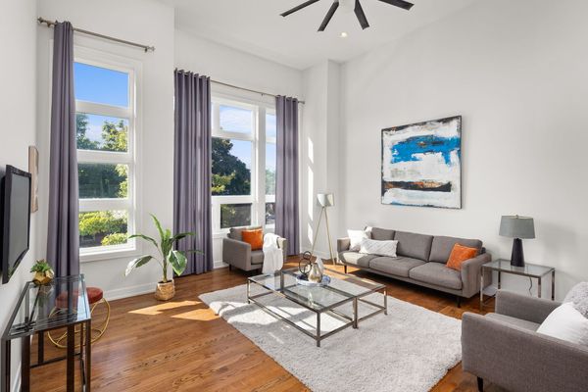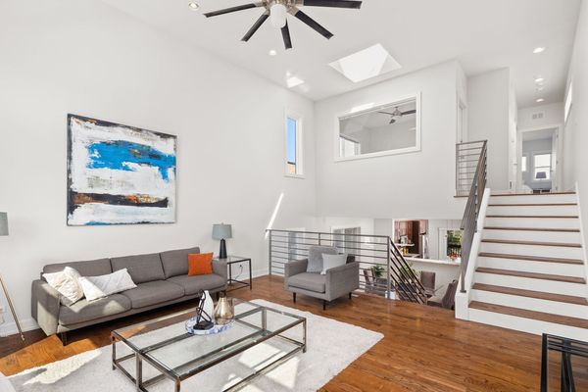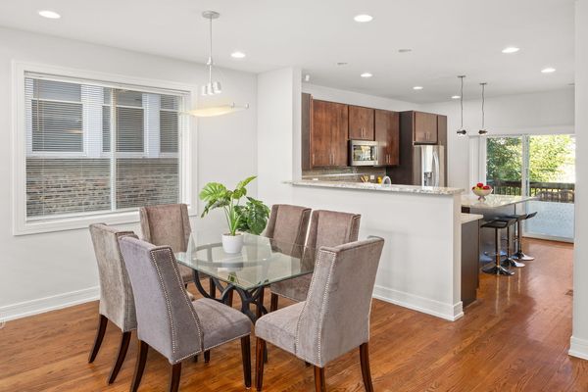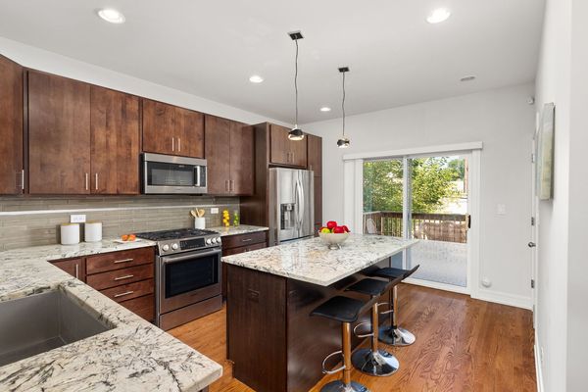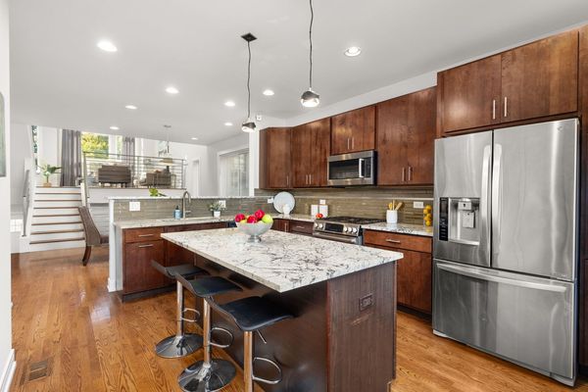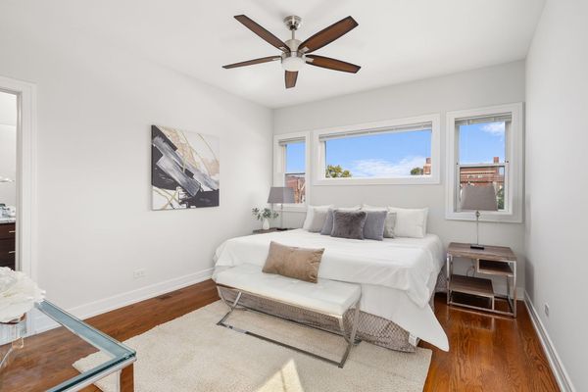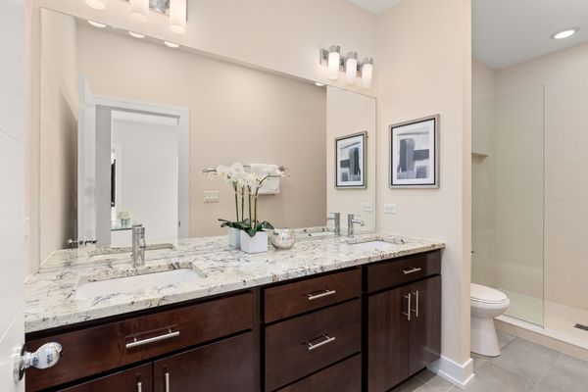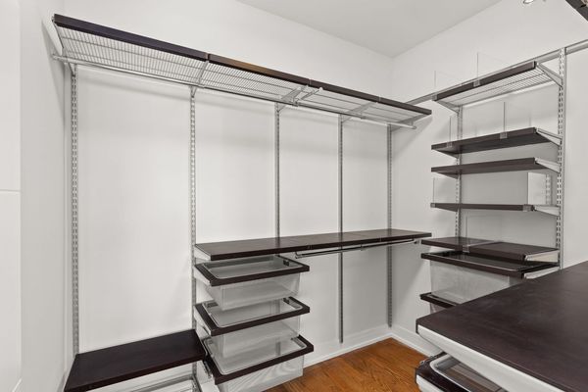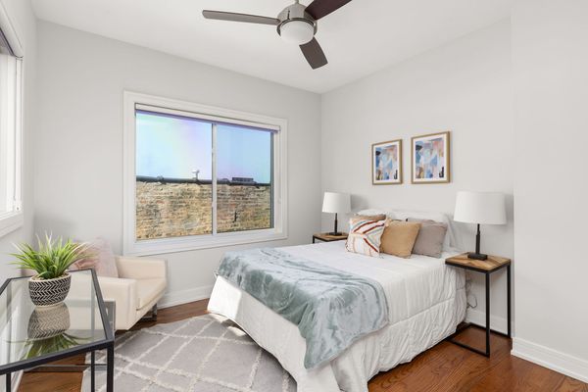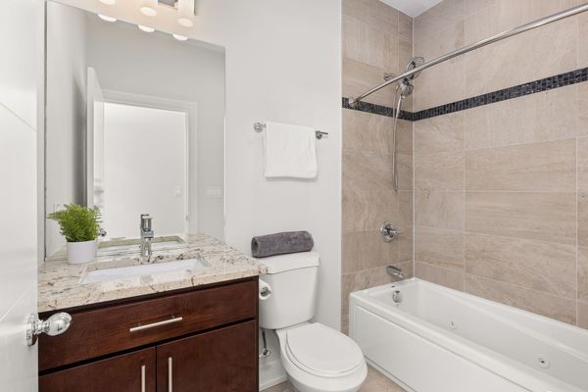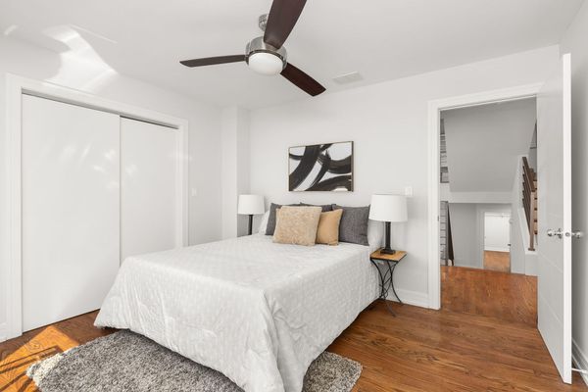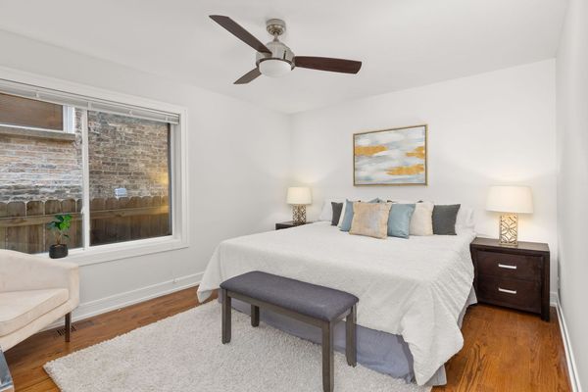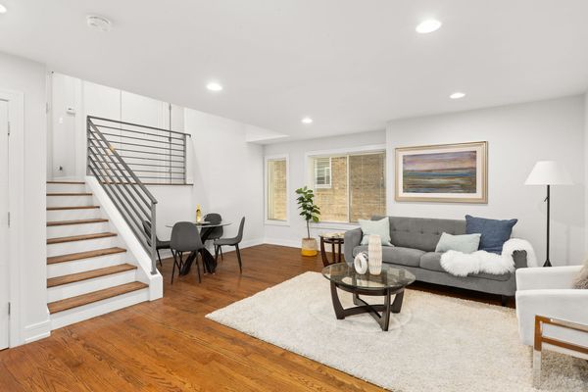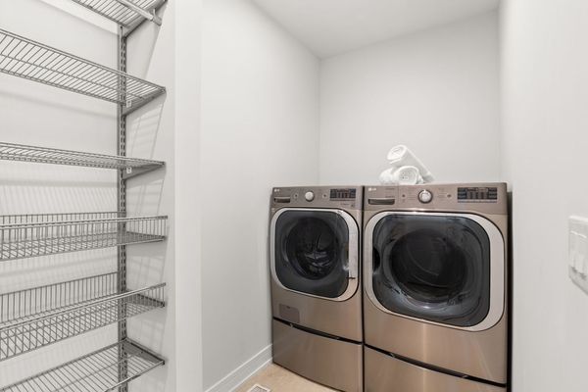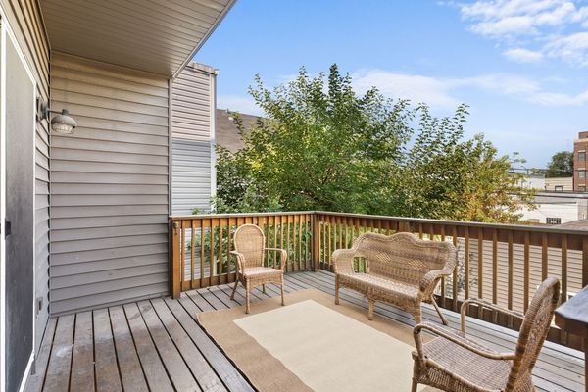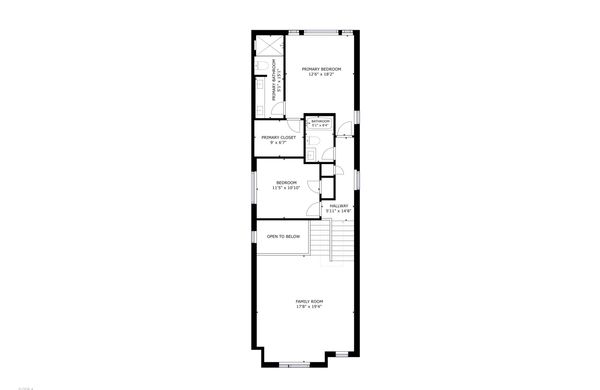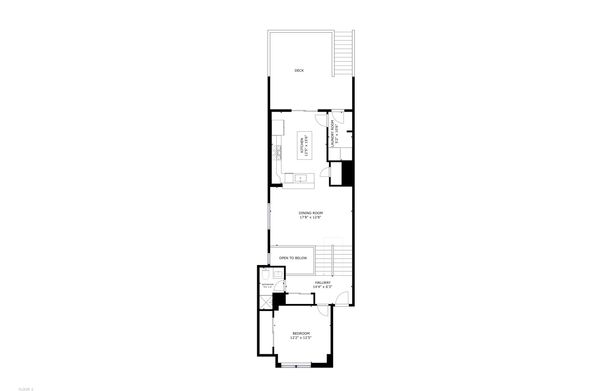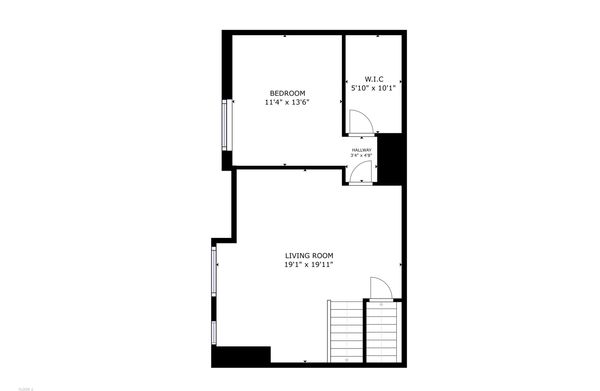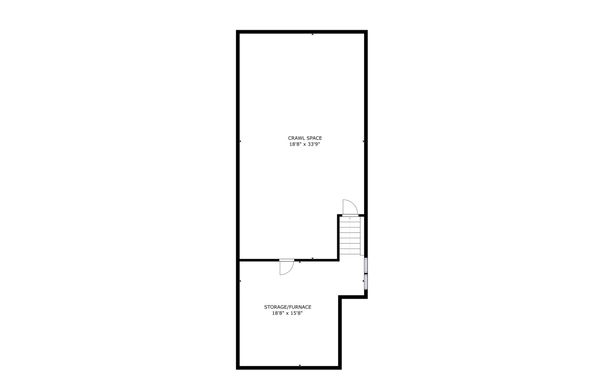2952 W Fletcher Street
Chicago, IL
60618
About this home
Step inside this beautifully updated 4-bedroom, 3-bath home, where thoughtful renovations and modern design meet timeless charm. The inviting living room greets you with rich hardwood floors (installed in 2016) that flow seamlessly throughout the main level. Large windows fill the space with natural light, creating a bright and airy atmosphere perfect for both relaxing and entertaining. The heart of the home, the kitchen, offers both style and functionality. Complete with updated fixtures, ample cabinetry, and modern appliances, this space is ready for all your culinary needs. A generously sized dining area adjacent to the kitchen makes hosting family and friends a breeze. Upstairs, retreat to the luxurious master bedroom, where comfort and style come together. The master bathroom underwent a full renovation in 2023, boasting a sleek, modern design that includes a glass-enclosed walk-in shower, updated floor tiles, and new faucets and shower fixtures. The entire bedroom and bathroom have been freshly painted for a clean, polished look. An additional bedroom and a full bath are conveniently located on the same level, making this home ideal for families or guests. The third and fourth bedrooms are tucked away on the lower levels, offering privacy and versatility-perfect as a guest room, office, or playroom. The home's outdoor space is just as impressive. Step outside to find a beautifully landscaped yard, complete with a stunning red maple, grasses, and shrubs, all added in 2016 to create a tranquil outdoor retreat. Whether you're hosting a summer barbecue or enjoying a quiet evening under the stars, this backyard is perfect for outdoor entertaining. Practical updates to the home ensure it is not only stylish but also functional. A re-flashed roof (2022) with a 5-year warranty offers long-term peace of mind, while the crawl space was sealed and leveled with concrete in 2018 to increase storage capacity. The HVAC system is serviced regularly ensuring optimal performance and year-round comfort. Located in the vibrant Avondale neighborhood, this home is close to parks, schools, and all the dining and entertainment options the area has to offer. Don't miss your chance to own this meticulously updated home!
