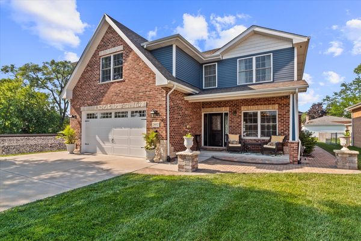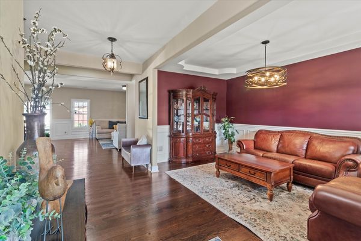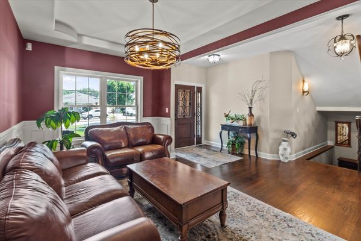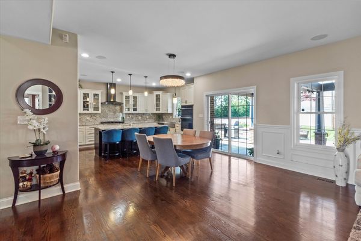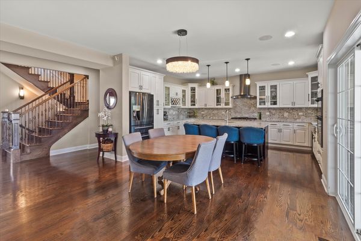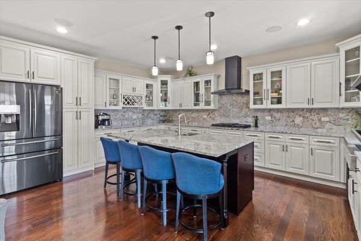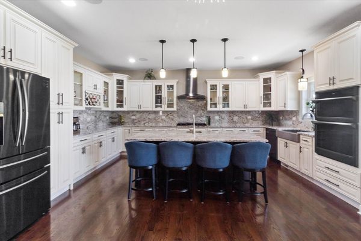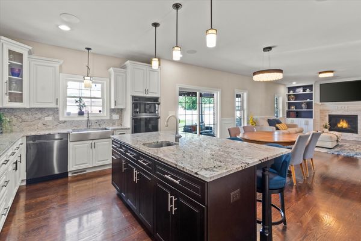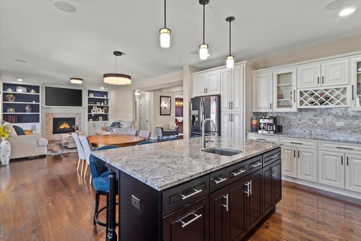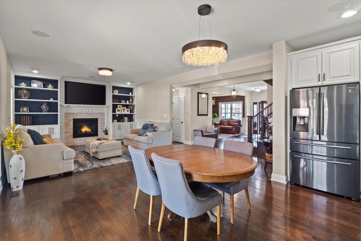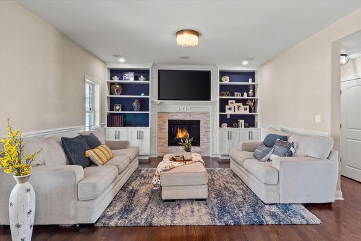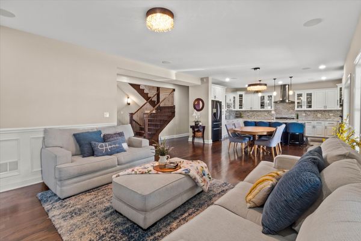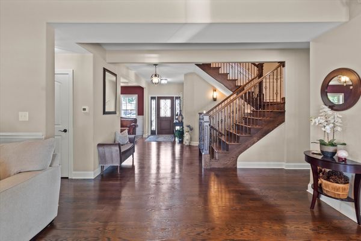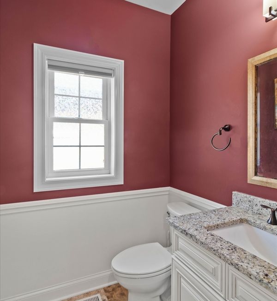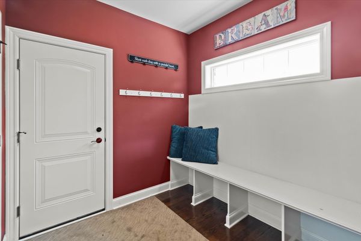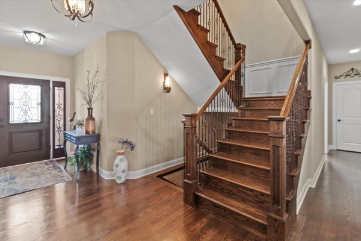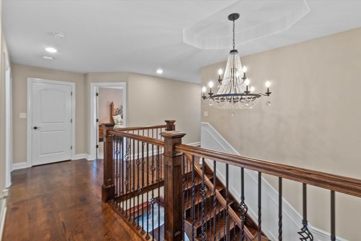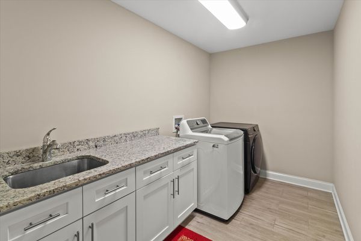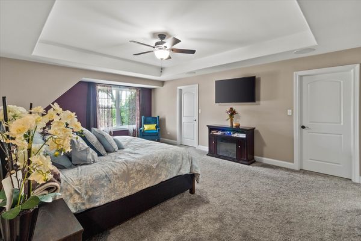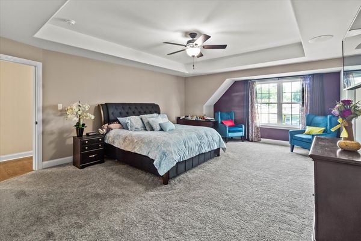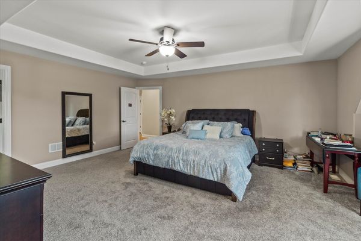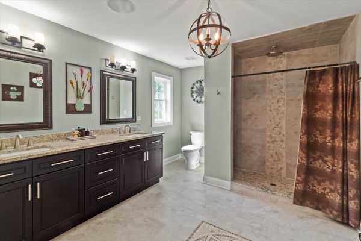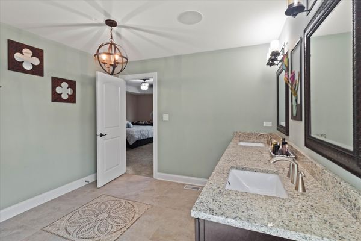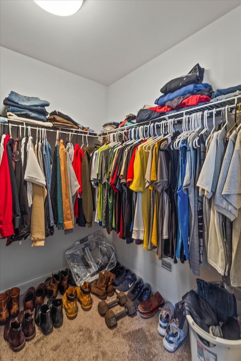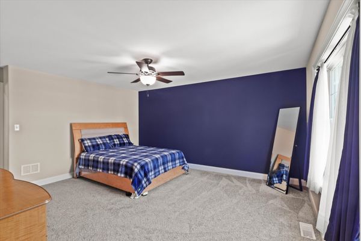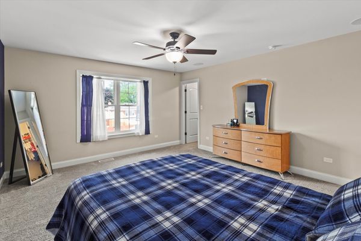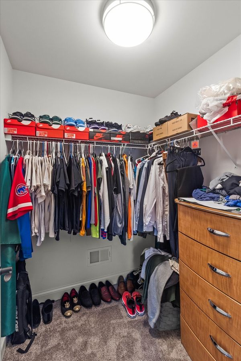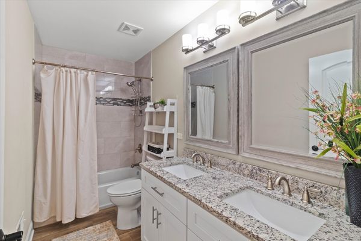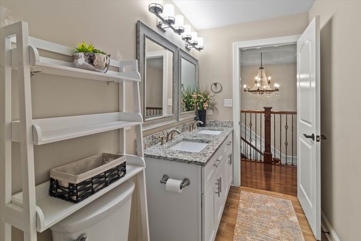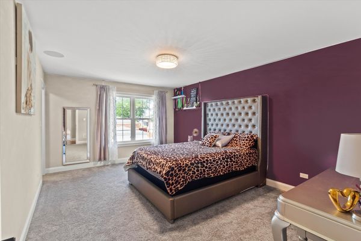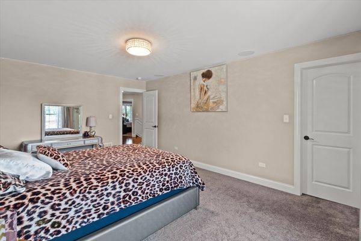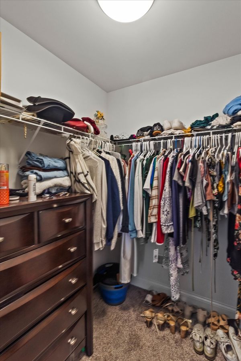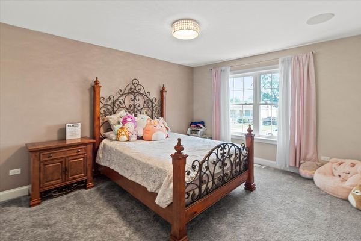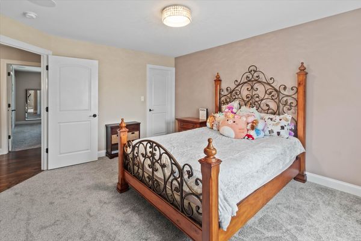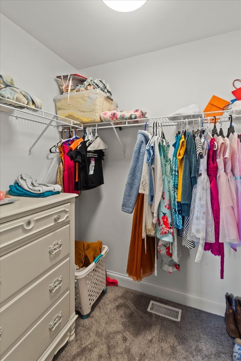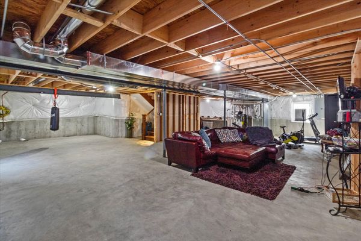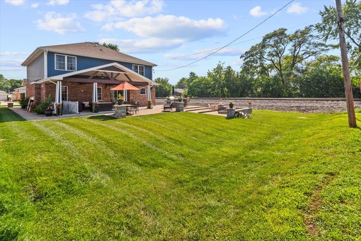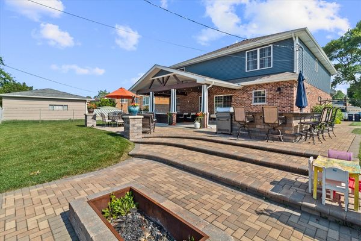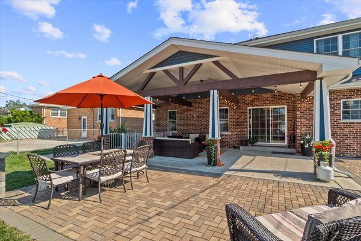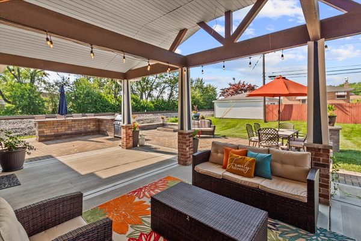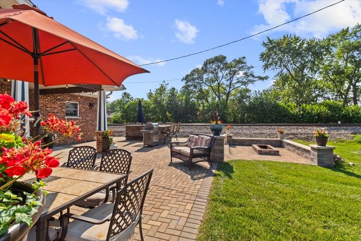2952 W 100th Place
Evergreen Park, IL
60805
About this home
***CREDIT FOR BACKYARD FENCE ON REASONABLE OFFER***Welcome to this beautiful 4 bedroom, 2.5 bath home located in the much desired area of Evergreen Park. Built in 2018, this 3 level modern home offers an abundance of space and elegance. The first floor open concept floor plan leads to the beautifully designed kitchen with plenty of custom cabinetry, gorgeous granite counter tops and back splash and top of the line stainless steel appliances. The highlight of the kitchen is the large island with its gorgeous granite countertop perfect for family dinners and entertaining. The adjacent living room adds a classy but cozy feel with the brick fireplace encased on either side by lovely custom built shelves.The main level also includes a formal living room, bathroom and mudroom. Additional features include state-of-the-art surround sound system throughout the home and a private security system. The upper level offers 4 generously sized bedrooms, 2 full bathrooms and the ever desired second floor laundry room. The primary suite has double walk-in closets and a master bathroom with oversized shower, double sink vanity and high end finishes giving it a relaxing and spa-like feel. An unfinished, walk out basement is just waiting for your personal vision and touch to make this space a recreational haven for your family and friends. Step outside into the perfect backyard oasis with a custom built covered porch, outside bar area and paver brick patio with custom built fire pit and seating area. Perfect outdoor design and space for entertaining and enjoying those beautiful summer nights.
