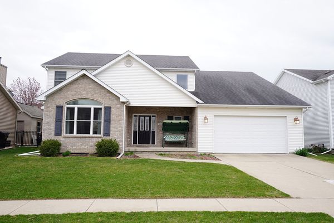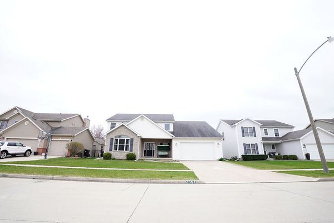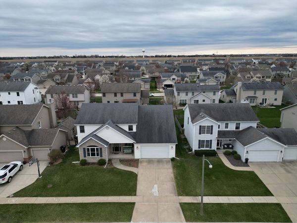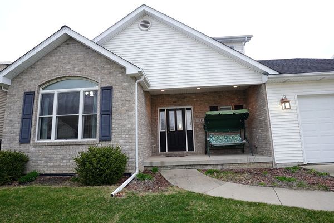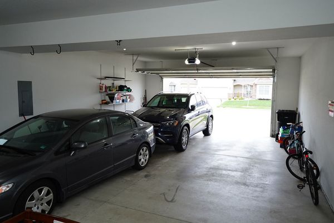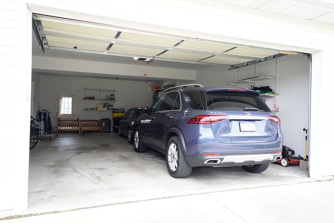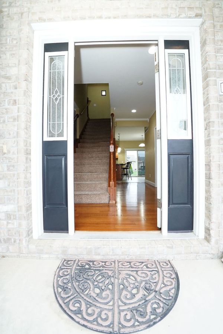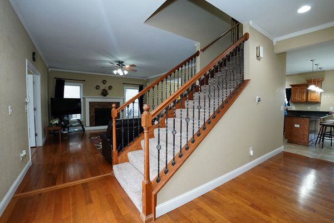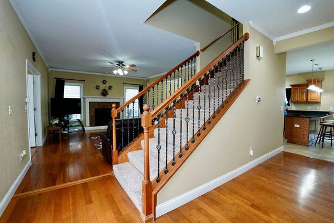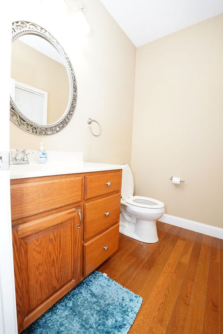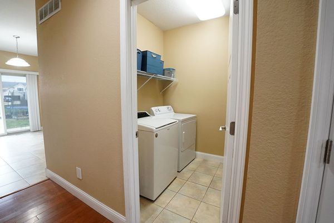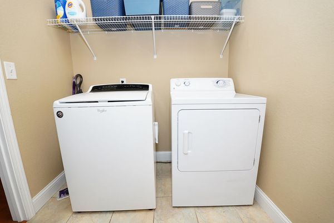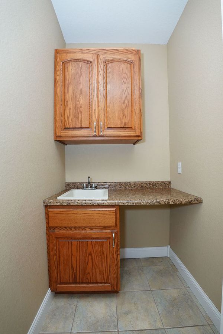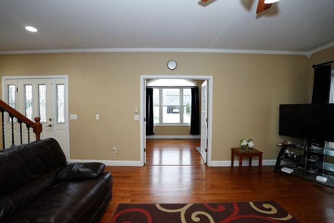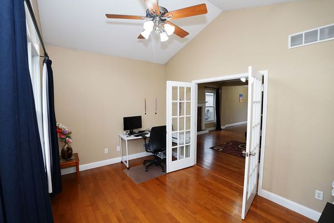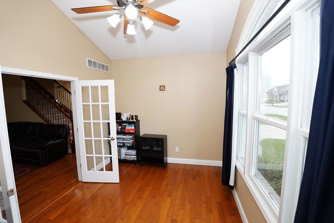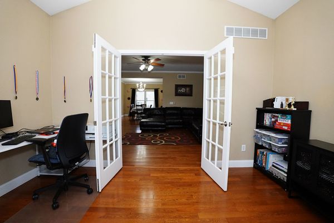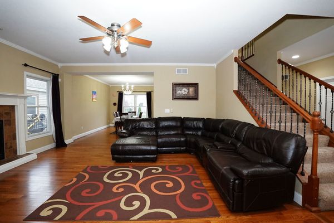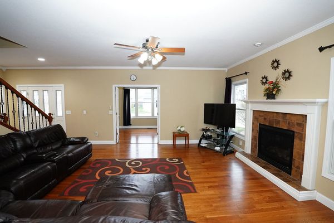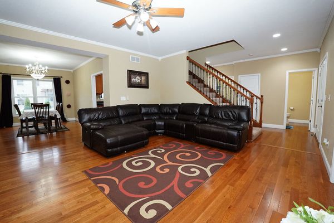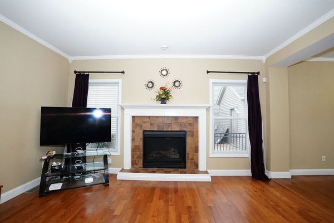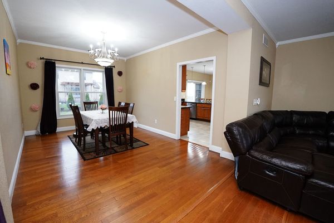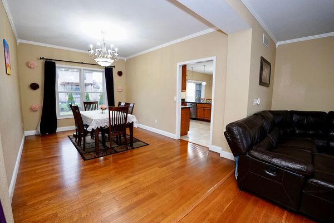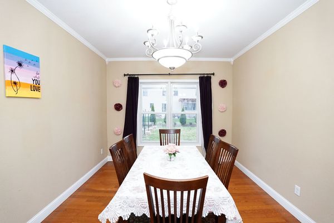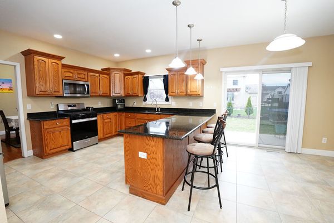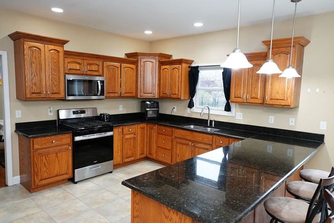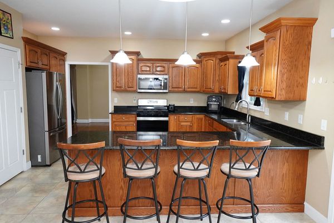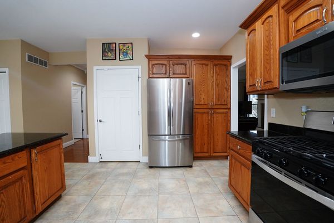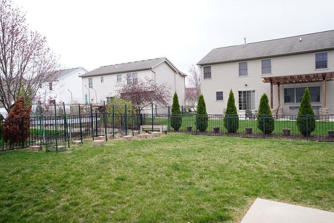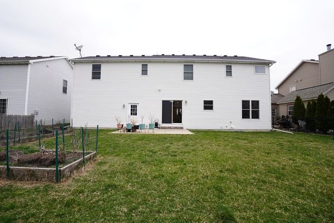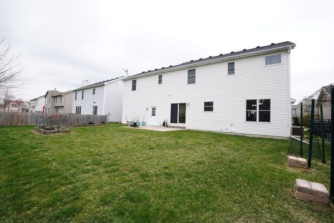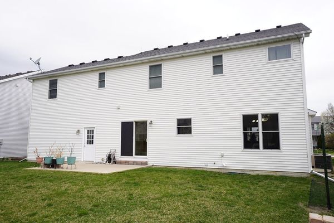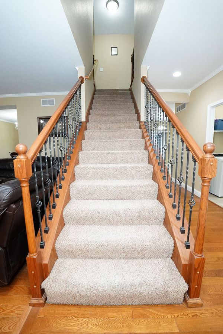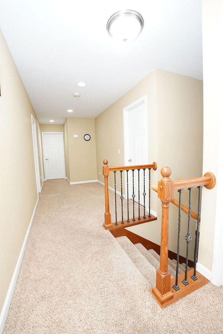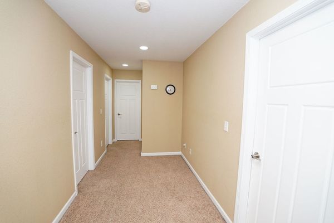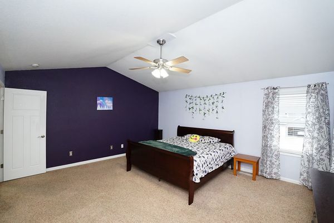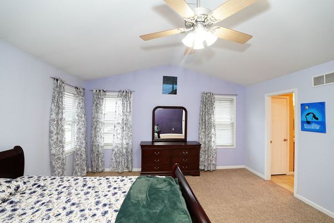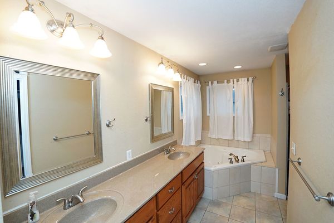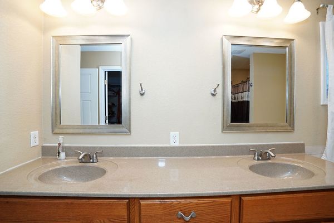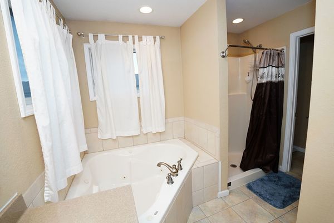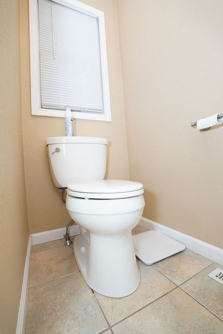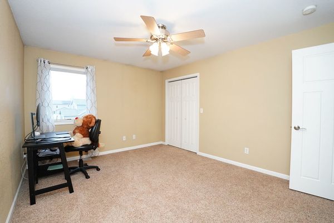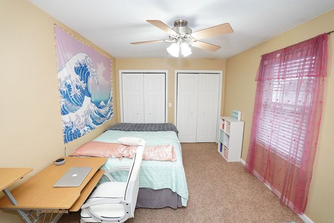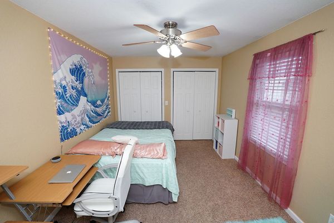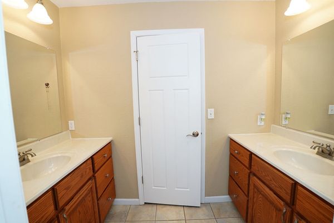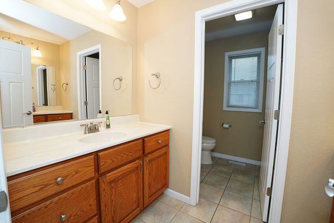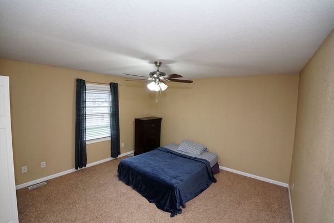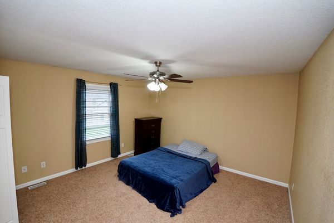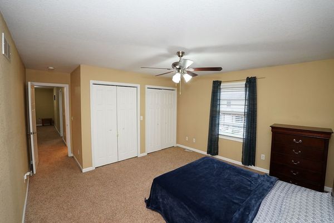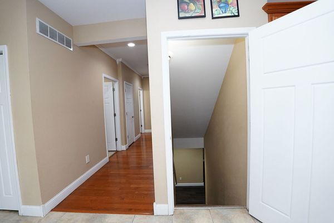2947 Wolf Creek Lane
Normal, IL
61761
About this home
Welcome to this stunning and spacious 4-bedroom home located in the coveted Eagles Landing community. Boasting a prime location and meticulously maintained, this custom-built residence offers unparalleled craftsmanship and modern upgrades throughout. Upon entering, you'll be greeted by the inviting living area, recently upgraded with gleaming hardwood flooring (May 2022), creating a warm and welcoming ambiance. The spacious kitchen is a chef's delight, featuring granite countertops, ample cabinetry, and a convenient breakfast bar. Recently upgraded stainless steel appliances include a Whirlpool gas stove/range (April 2023), Whirlpool microwave (January 2023), Frigidaire dishwasher (August 2020), and Samsung refrigerator (November 2020), ensuring both style and functionality. The main floor features 9-foot ceilings enhancing the sense of space and openness throughout the home and also boasts a spacious office with French doors, ideal for remote work or study. Perfect for hosting gatherings, the main floor also offers a formal dining area and a cozy family room with French doors leading to the backyard oasis. Additional upgrades include luxury vinyl flooring in the basement (May 2022), perfect for movie nights in the finished lower level complete with a full bath and surround wiring for a home theater system (May 2017). This home is designed for comfort and convenience, with features such as a Nest thermostat, Ring security system, and MyQ garage opener. Plus, added enhancements like custom cover-ups for basement egress windows (August 2017) and an additional sump pump installed in the basement (November 2020) provide peace of mind. The second floor is retreat to the king-size master suite, complete with a luxurious whirlpool tub, oversized closet, and double sink vanity. Three additional generously sized bedrooms offer plenty of space for family and guests. Outside, the spacious backyard offers an ideal environment for outdoor gatherings and enjoying meals in the fresh air. With a 4-car garage (2+2 tandem), ample storage space, and central vacuum system, this home offers both luxury and comfort. Don't miss this opportunity to own a truly exceptional home in Eagles Landing. Schedule your private showing today and experience the epitome of luxury living!Seller is providing 2 years home warranty program from Choice home warranty.
