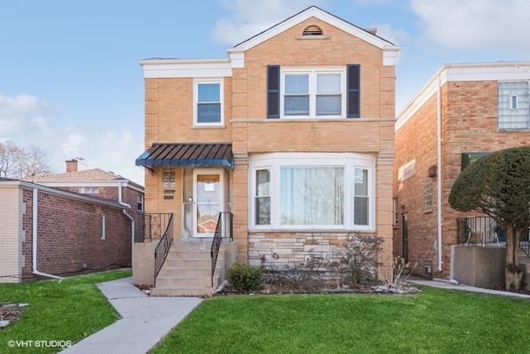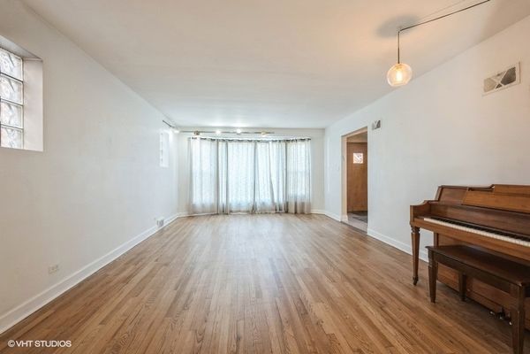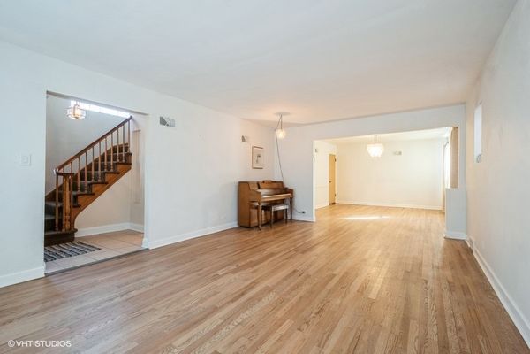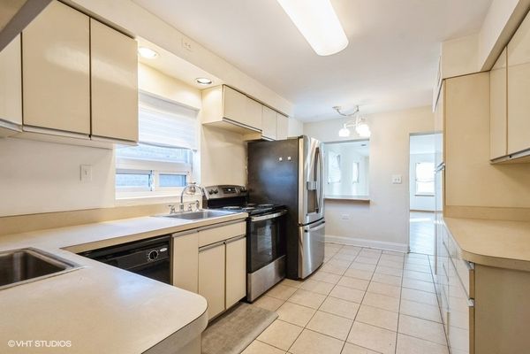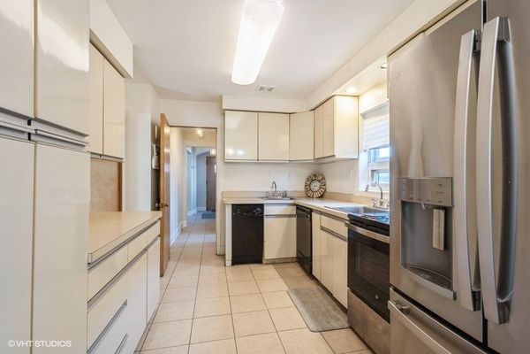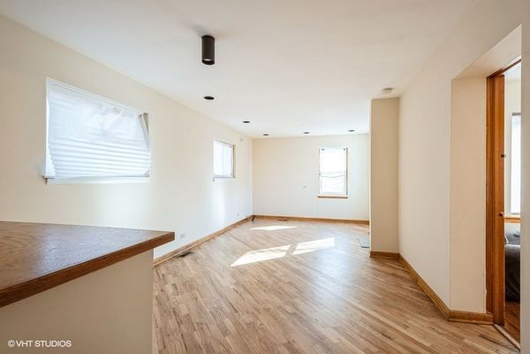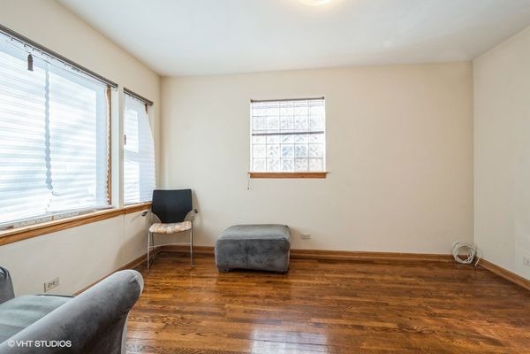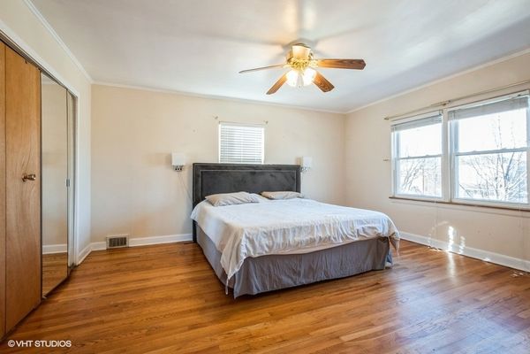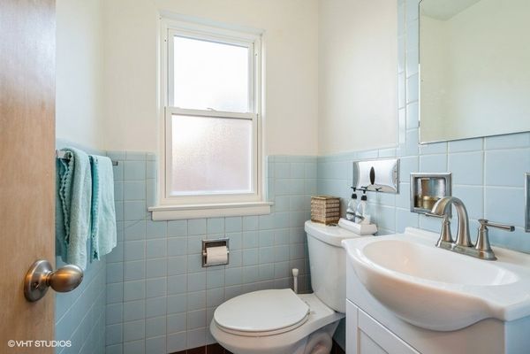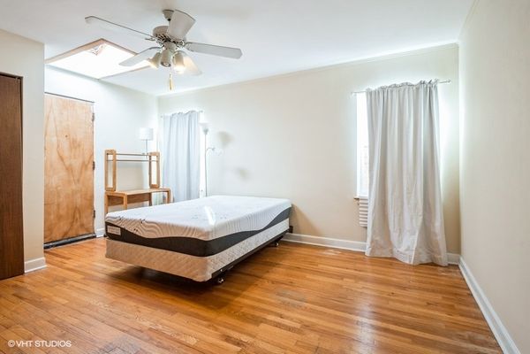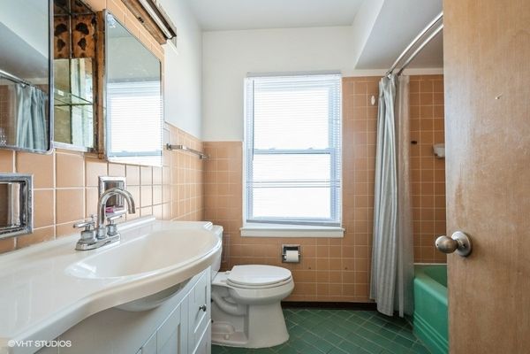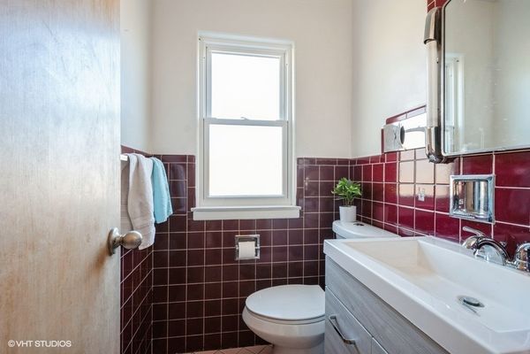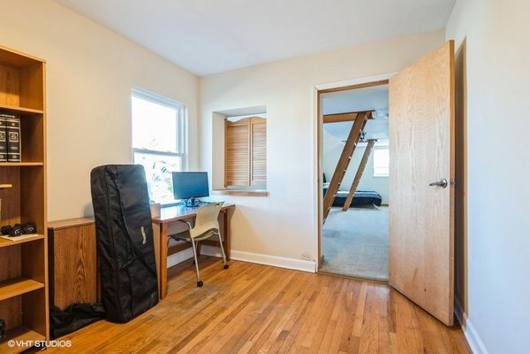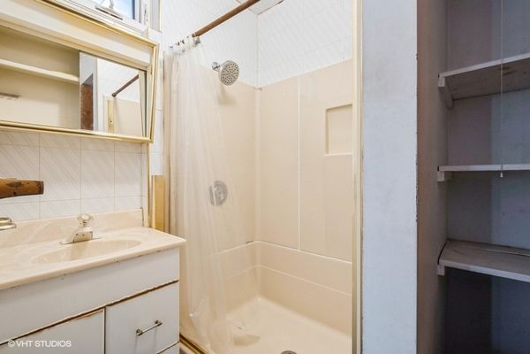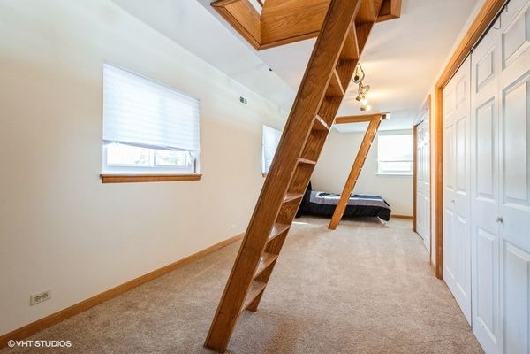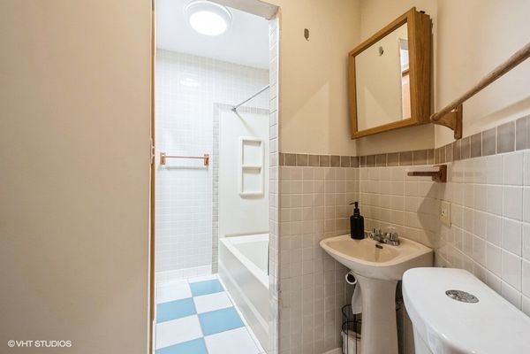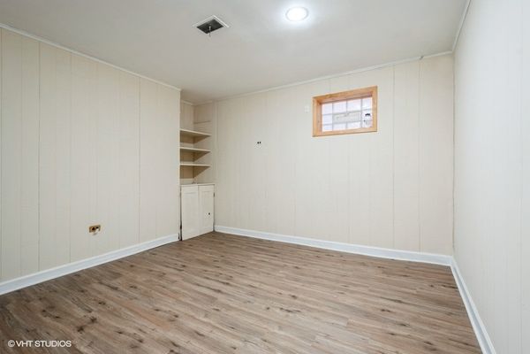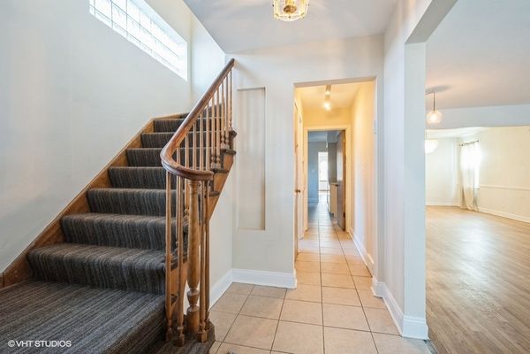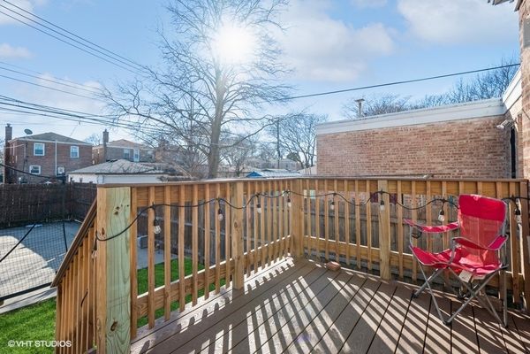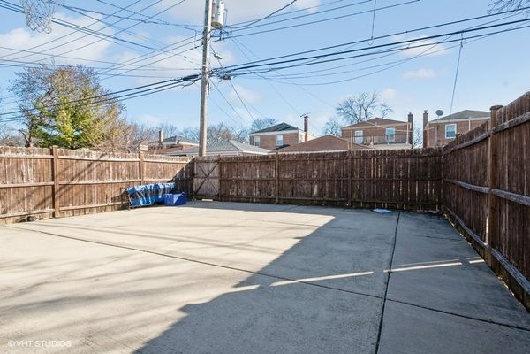2947 W Birchwood Avenue
Chicago, IL
60645
About this home
Super deluxe large Georgian located in the heart of popular West Rogers Park. Main level boasts open concept living room and dining room with hardwood floors. Very large functional family room off of the kitchen with hardwood floors. First floor convenient bedroom or office with hardwood floors. Bright kitchen with two dishwashers and two stainless steel sink stations. Newer stainless-steel refrigerator and stove. Abundant cabinetry. Second floor has three generous size bedrooms and an office. Two full baths. Bedrooms with ceiling fans and great closet space. Most unique is third bedroom which can sleep three on one level and four more in the loft above. Laundry chute down to basement. There you will find a fifth bedroom attached to a full bath. Also, a play area, utility area and workshop. Home has two furnaces, two hot water heaters, storage galore and cedar closet. Newer basement flooring as well as some newer carpeting up. Newer washer and dryer. Windows were replaced in 2022.Back yard deck and basketball court. SO MUCH SPACE and SO MUCH COMFORT in this wonderful home. Close to everything. Come see for yourself!
