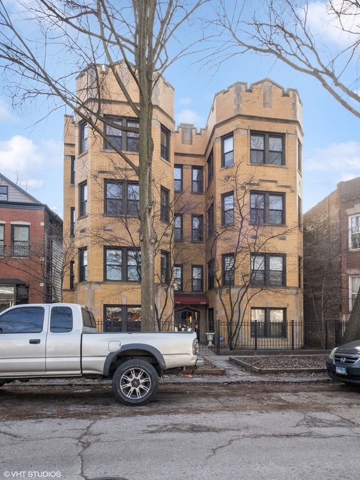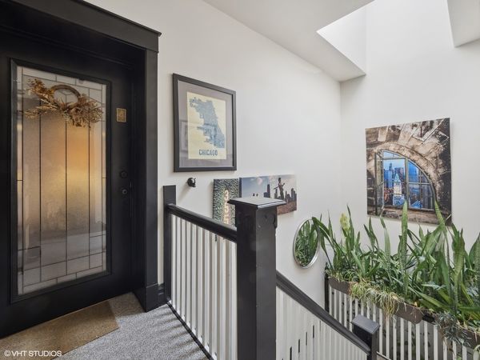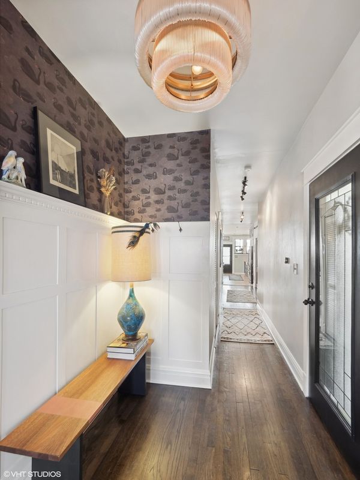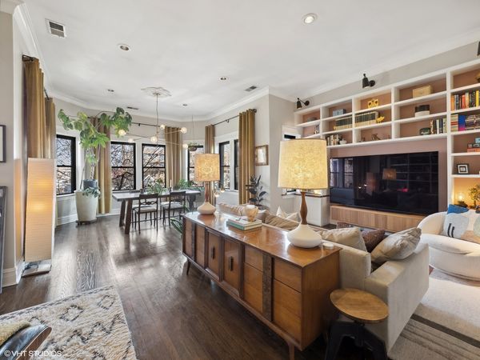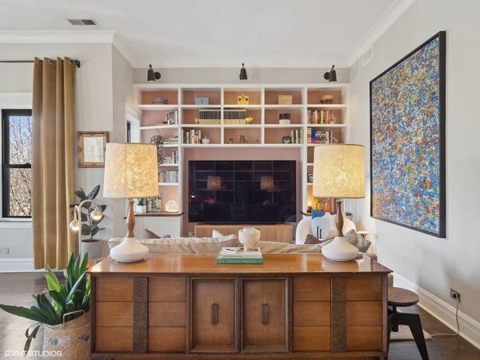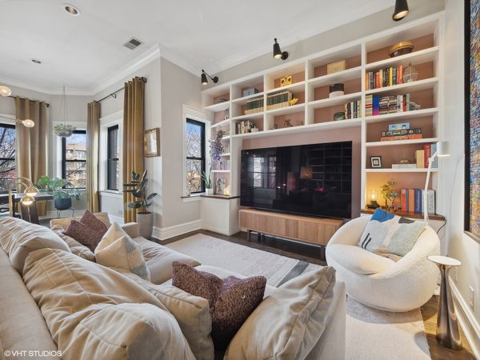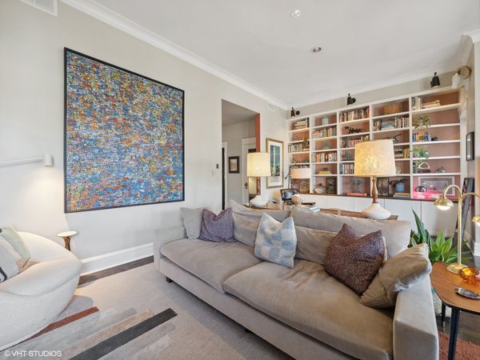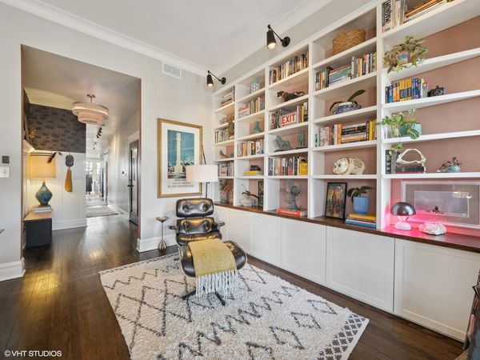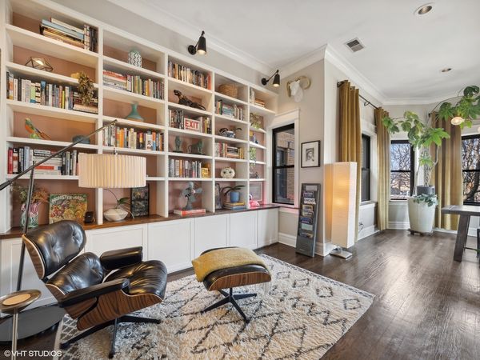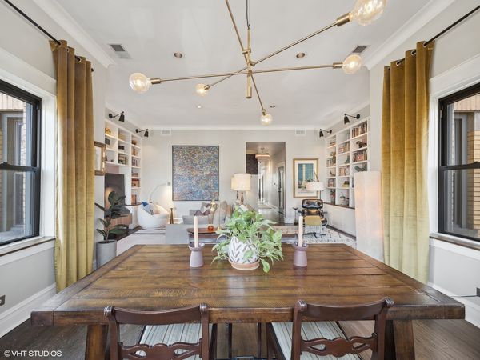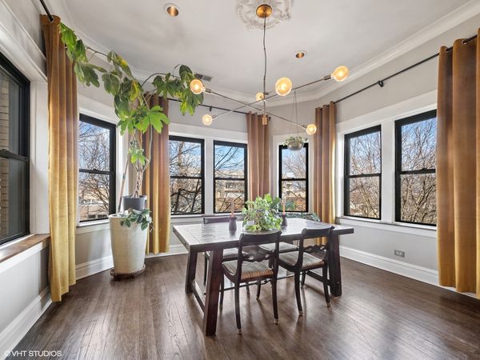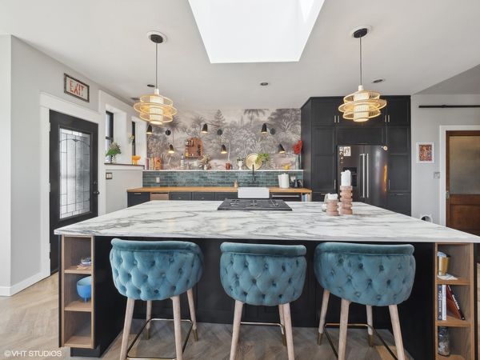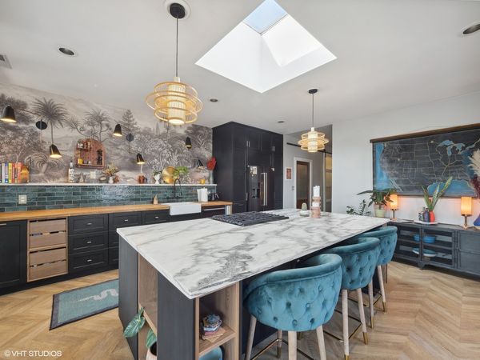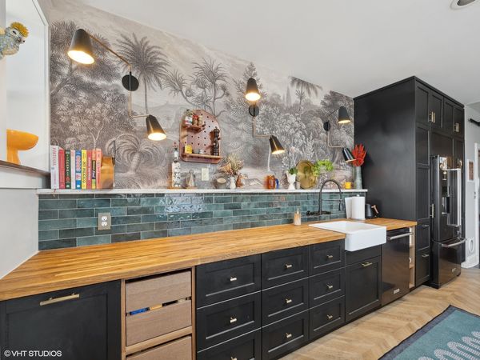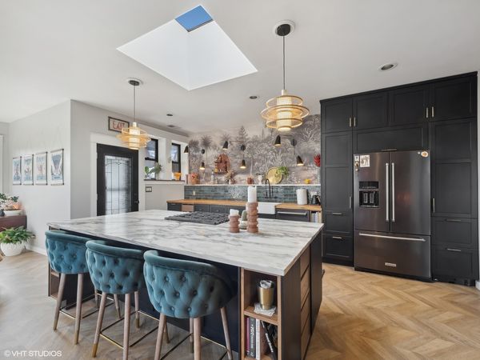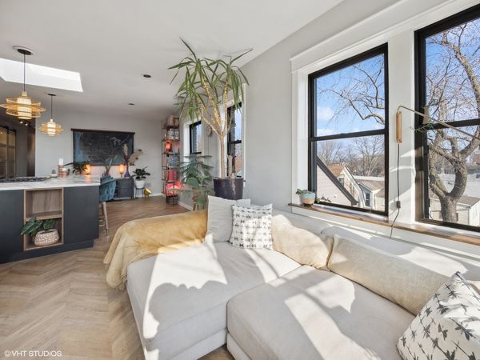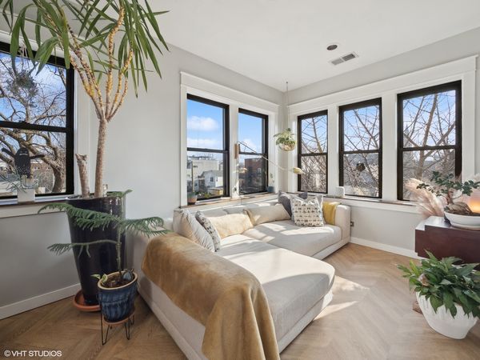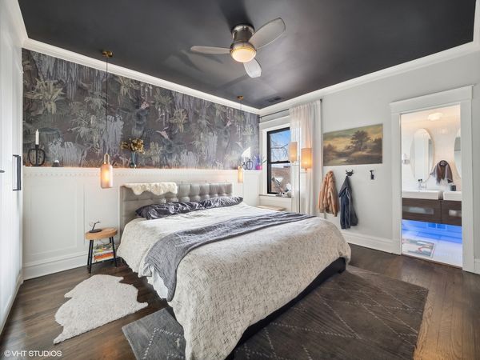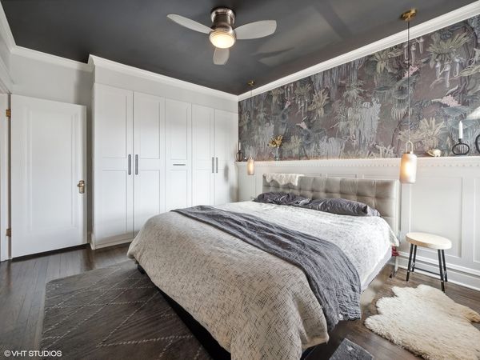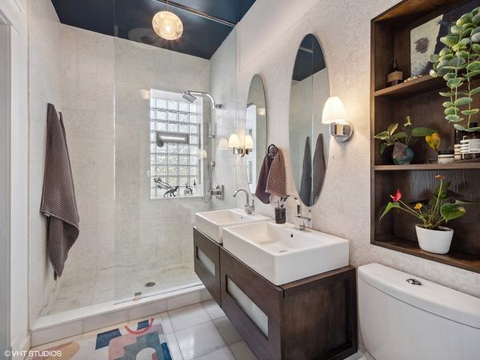2947 W BELDEN Avenue Unit 4
Chicago, IL
60647
About this home
BEST & FINAL OFFERS DUE MONDAY, 2/12 AT 12PM. Penthouse beaming with tons of natural light, this absolute stunner of a property features 2 bedrooms + flex space/office in the heart of Logan Square is sure to impress your most discerning buyer. This renovated 1700sqft vintage condo has been transformed into a dreamy space with modern day amenities and closet/storage space. Gracious foyer leads to massive living space with custom built-ins opens to dedicated dining area w/windows galore. Newly gut renovated kitchen with herringbone floors, black cabinetry, honed marble & butcher block counters - perfectly designed. Kitchen beams with natural light & features a skylight. Kitchen is open to dedicated flex space that could be a great office, cozy family room or eat-in breakfast nook. Master bedroom has generous closet space & is attached to bathroom. Dreamy guest bedroom with option to create a flex bedroom & work space as the built-in's open into a bed. In-unit laundry, 10ft ceilings, millwork, hardwood floors & community storage. What more could you want?! Rounded out with garage parking included. Pets ok (3 max) & 50lbs weight limit. Stone's throw to everything location...Blue Line, Palmer Square, Target, restaurants/bars galore, Miko's Italian Ice, coffee shops, Apothecary, Health/Wellness spaces, pilates/yoga, Sploot Vet & sooooooo much more!
