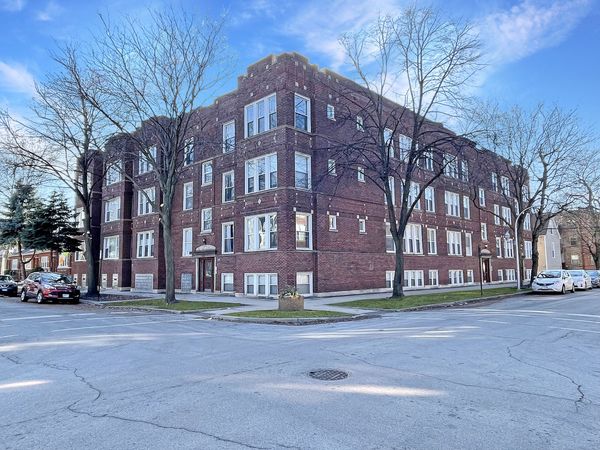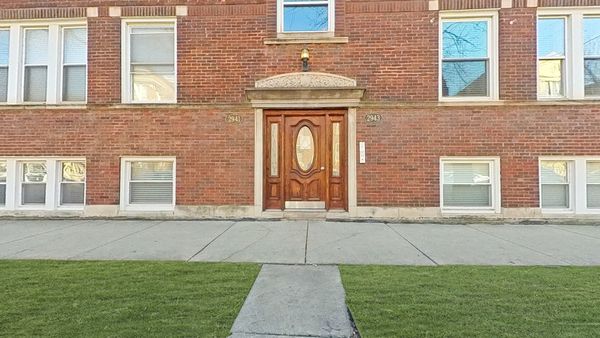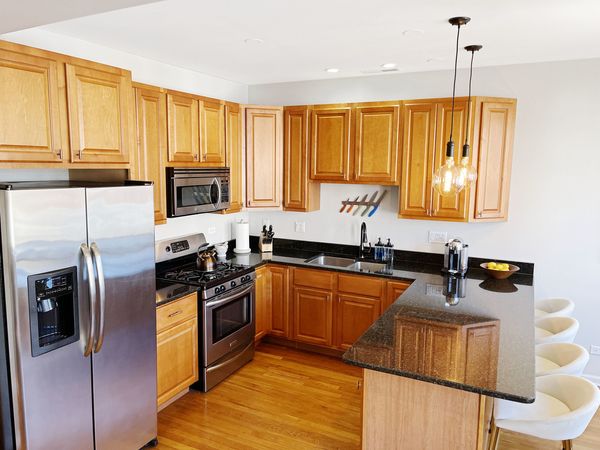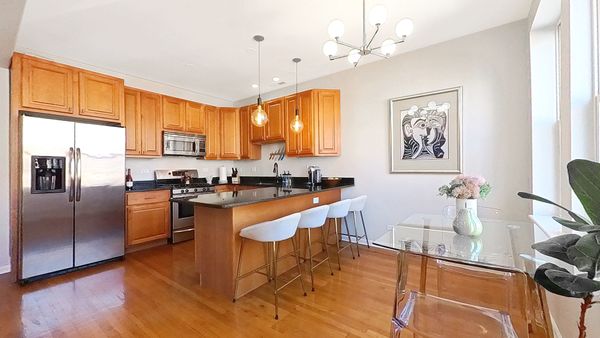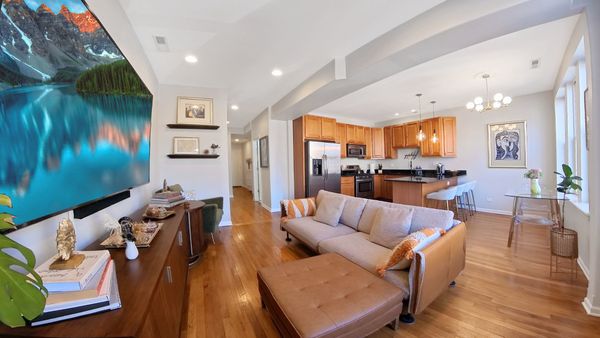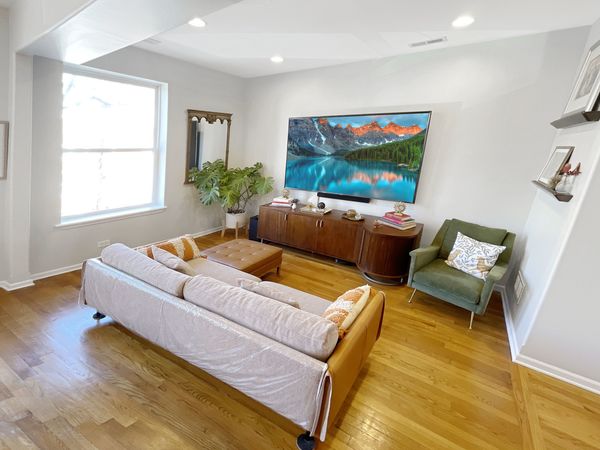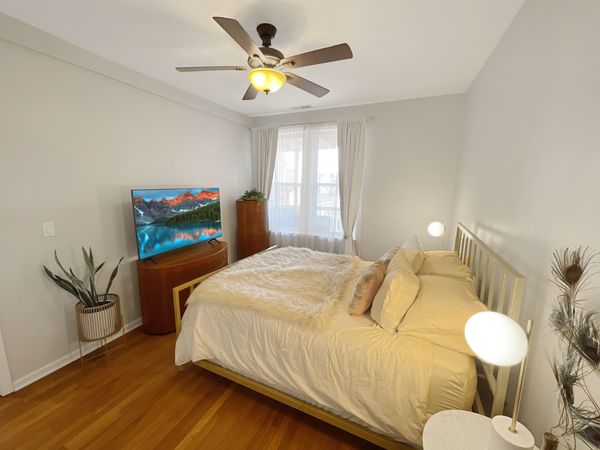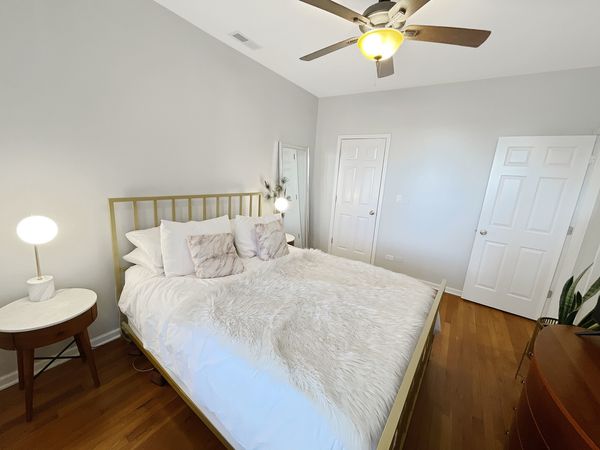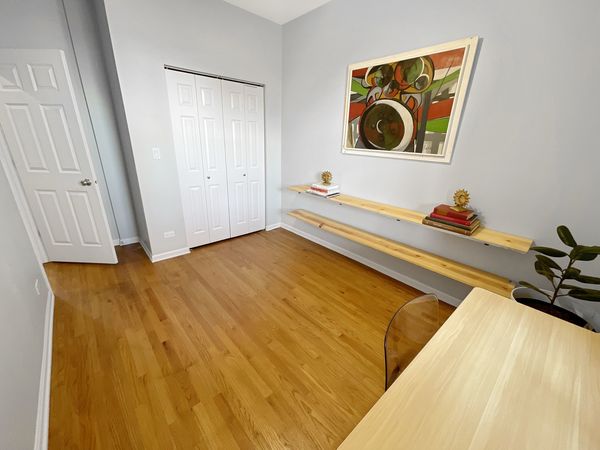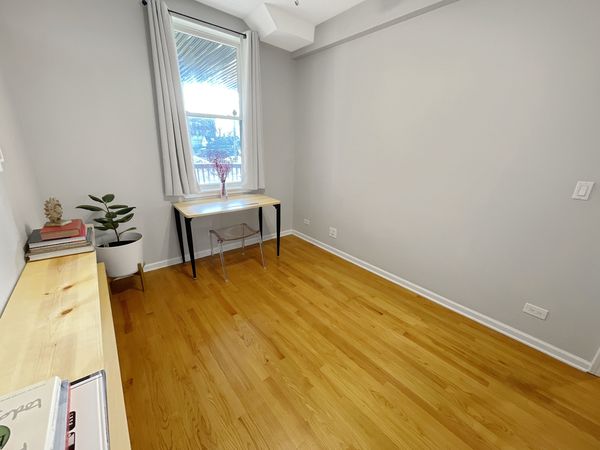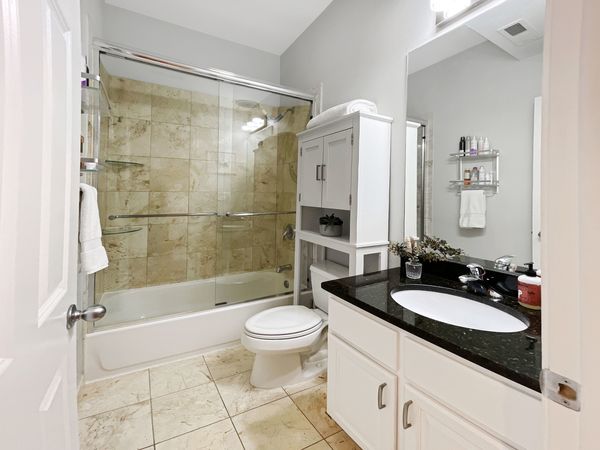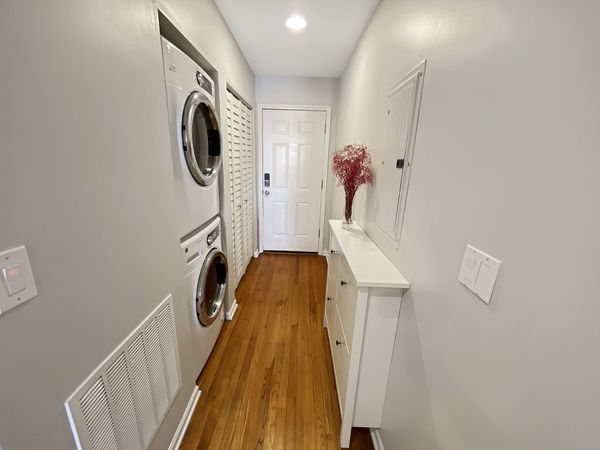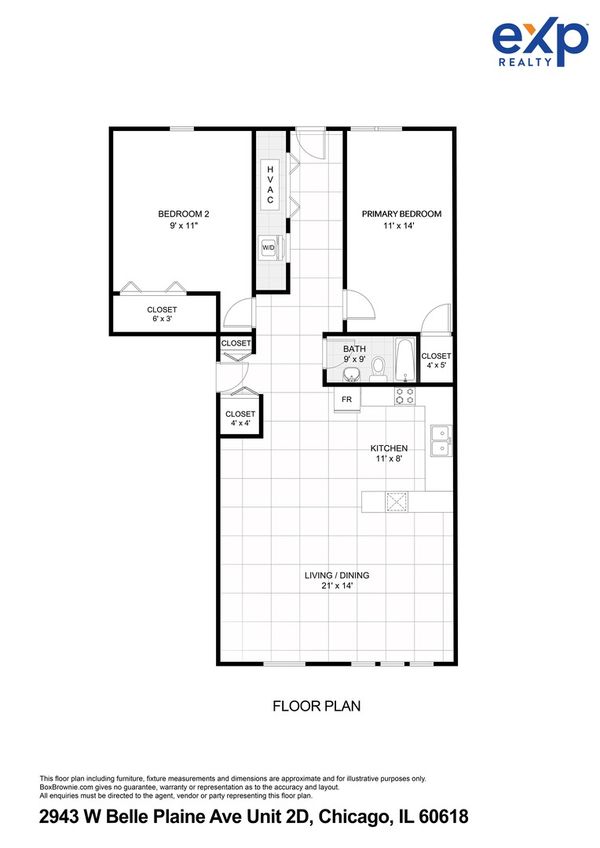2943 W Belle Plaine Avenue Unit 2D
Chicago, IL
60618
About this home
Welcome to your new home in the vibrant Irving Park neighborhood of Chicago! This attractive 2-bedroom, 1-bathroom condo is the epitome of urban living at its finest. Boasting a clean and well-laid-out interior, this condo offers the perfect blend of comfort and convenience. You'll be greeted by a sun-filled living room and kitchen, creating a warm and inviting atmosphere that's perfect for entertaining guests or simply relaxing after a long day. The entertainers kitchen is highly functional, with ample counter space and modern appliances. Plus, with the convenience of in-unit laundry, you'll never have to worry about trips to the laundromat again. Step outside to your own private outdoor space, where you can unwind and soak up the sunshine on those beautiful Chicago days. And with the desirable location, you'll be just steps away from Horner Park and the North Shore Channel Trail. And for those who love the water, Lake Michigan is just over 3 miles away, offering endless opportunities for recreation and relaxation. With its close proximity to O'Hare International Airport (under 17 miles), downtown Chicago (under 9 miles to the loop), and iconic Wrigley Field (under 3 miles), you'll have easy access to everything the city has to offer. Whether you're commuting for work or exploring the exciting nightlife and cultural attractions, you'll love the convenience of living in the heart of it all. So don't miss out on this incredible opportunity to own a piece of Chicago paradise. Schedule a showing today and experience city living at its finest!
